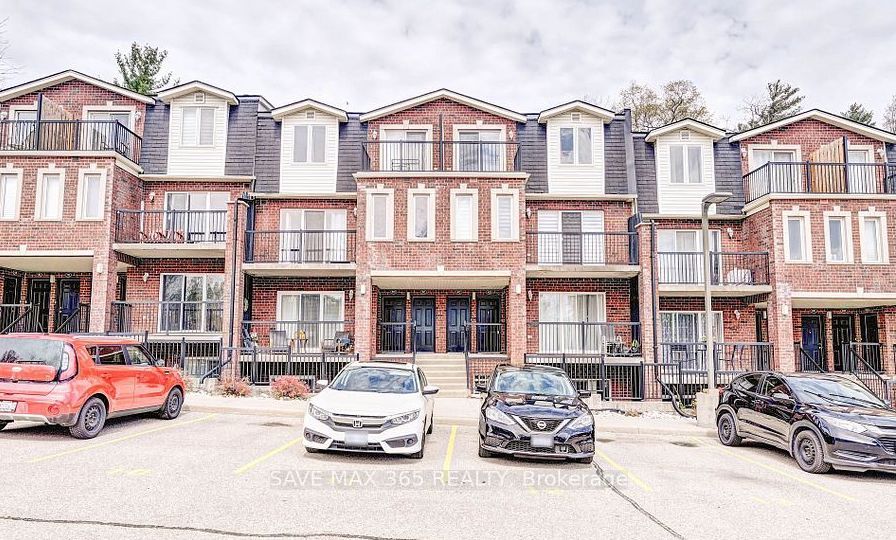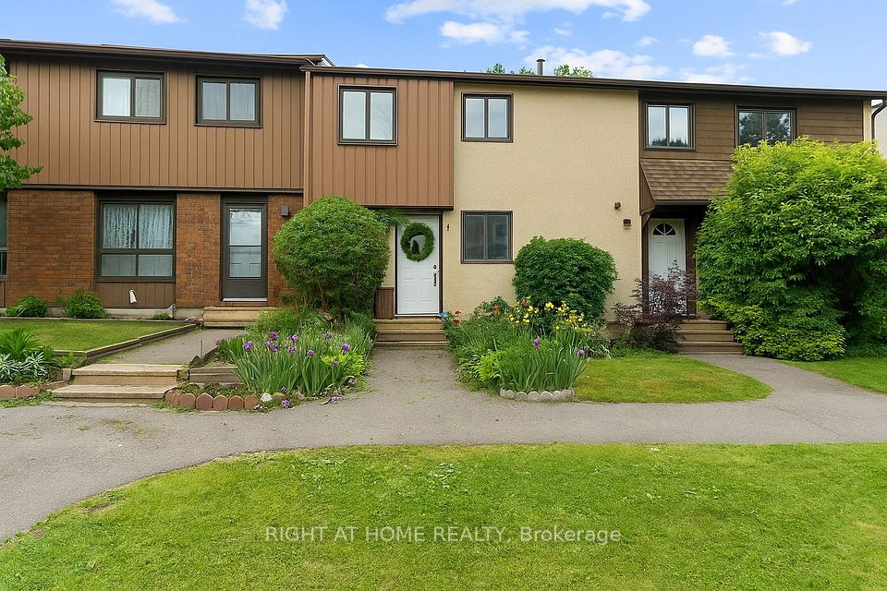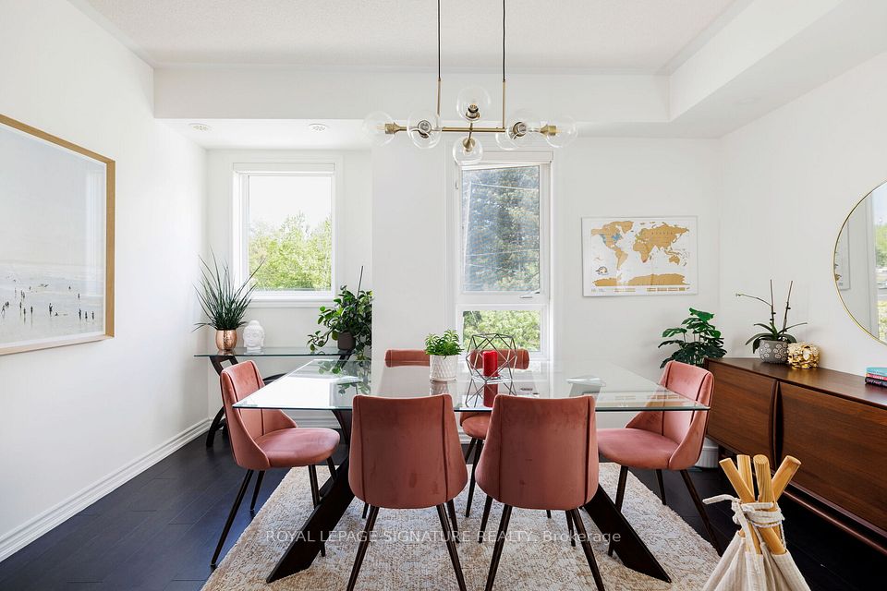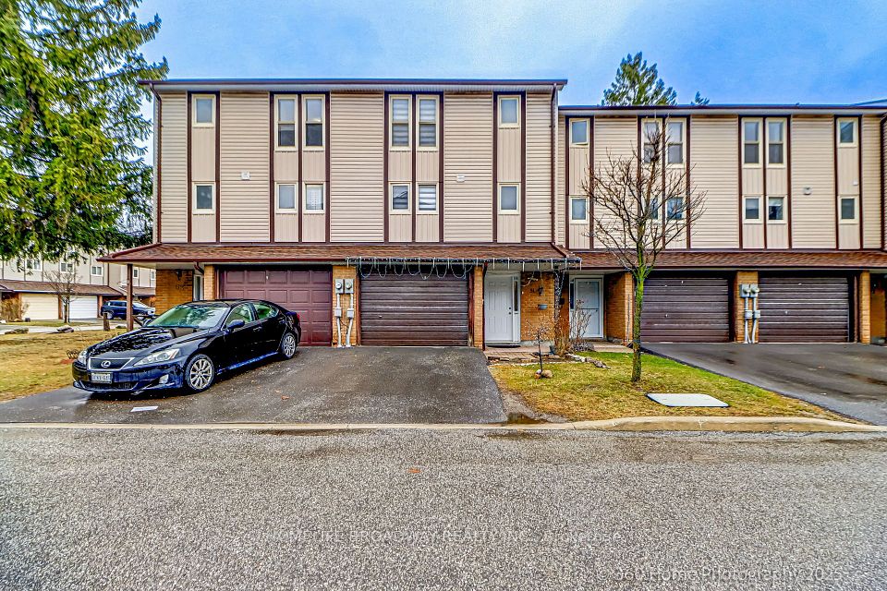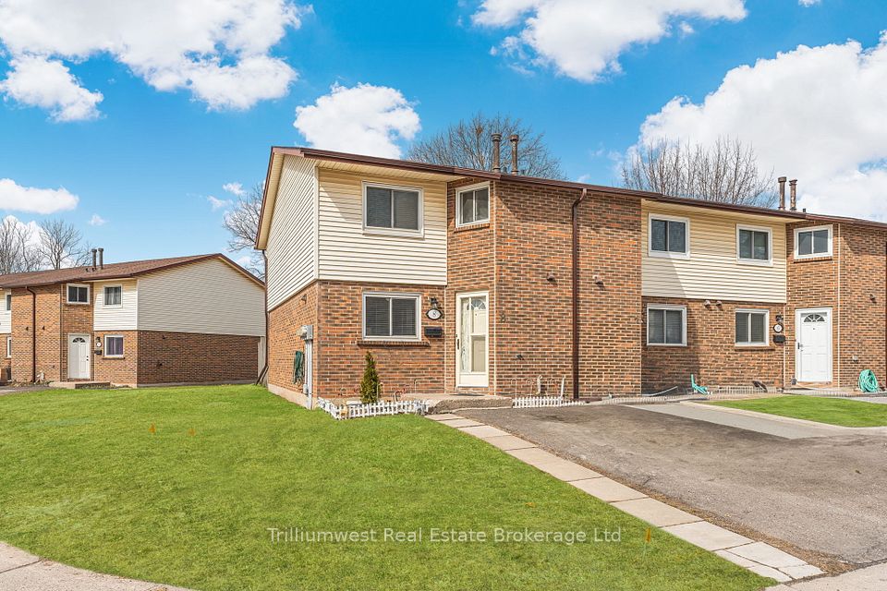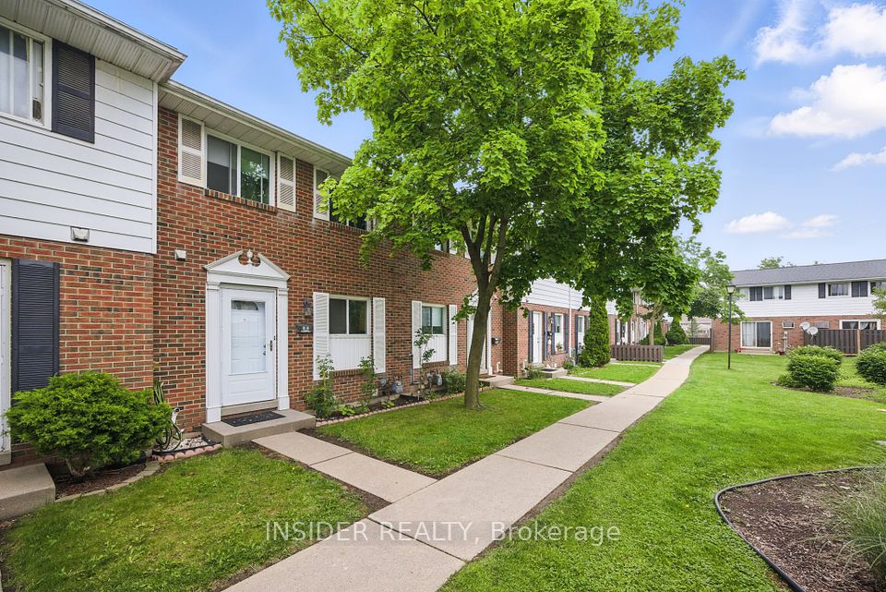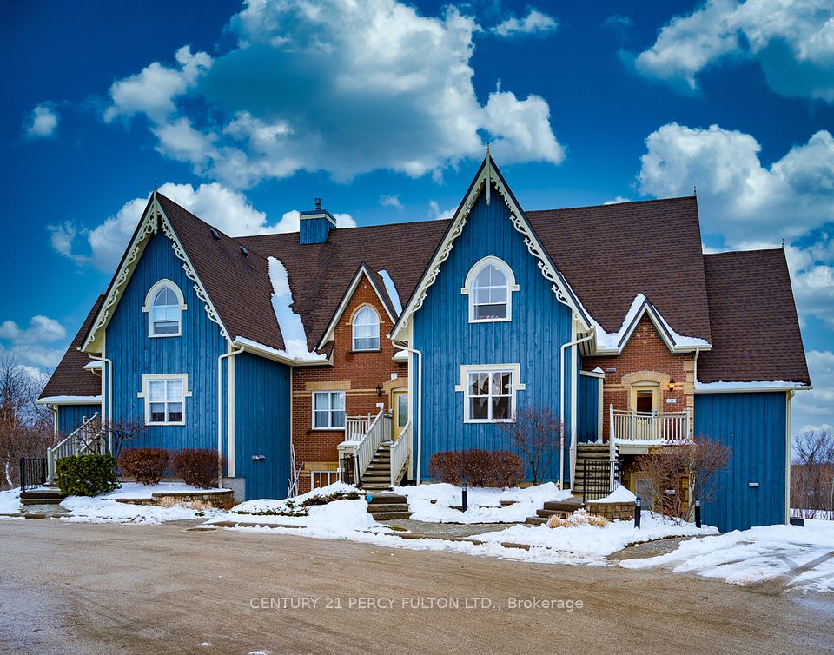
$699,900
2020 South Millway N/A, Mississauga, ON L5L 1K2
Virtual Tours
Price Comparison
Property Description
Property type
Condo Townhouse
Lot size
N/A
Style
2-Storey
Approx. Area
N/A
Room Information
| Room Type | Dimension (length x width) | Features | Level |
|---|---|---|---|
| Living Room | 7.65 x 3.3 m | Hardwood Floor, Window, Combined w/Dining | Main |
| Dining Room | 7.65 x 3.3 m | Hardwood Floor, Window, Combined w/Living | Main |
| Kitchen | 3.56 x 2.79 m | W/O To Garden, Breakfast Bar | Main |
| Foyer | 2.82 x 1.83 m | Closet, W/O To Garage, 2 Pc Bath | Main |
About 2020 South Millway N/A
Welcome home to 2020 South Millway nestled in the desirable Erin Mills community of Mississauga. Opportunity knocks to make this functional space your perfect home. Open concept living, dining, kitchen areas and 3 generous sized bedrooms upstairs. Main floor powder room,4pc Bath upstairs, 1-car garage with direct access into the home, and 1-car driveway parking. Finally, step outside to your private backyard perfect for entertaining guests. Prime location with easy access to Hwy 403, 407 & QEW, plus excellent public transit. Minutes to U of T Mississauga, walking distance to groceries, South Common Mall & Sheridan Centre. Just 5 mins to Credit Valley Hospital & Erin Mills Town Centre. Top-rated schools, including French immersion& IB programs, offer seamless education from JK to university.
Home Overview
Last updated
3 hours ago
Virtual tour
None
Basement information
Partially Finished
Building size
--
Status
In-Active
Property sub type
Condo Townhouse
Maintenance fee
$542.03
Year built
--
Additional Details
MORTGAGE INFO
ESTIMATED PAYMENT
Location
Some information about this property - South Millway N/A

Book a Showing
Find your dream home ✨
I agree to receive marketing and customer service calls and text messages from homepapa. Consent is not a condition of purchase. Msg/data rates may apply. Msg frequency varies. Reply STOP to unsubscribe. Privacy Policy & Terms of Service.






