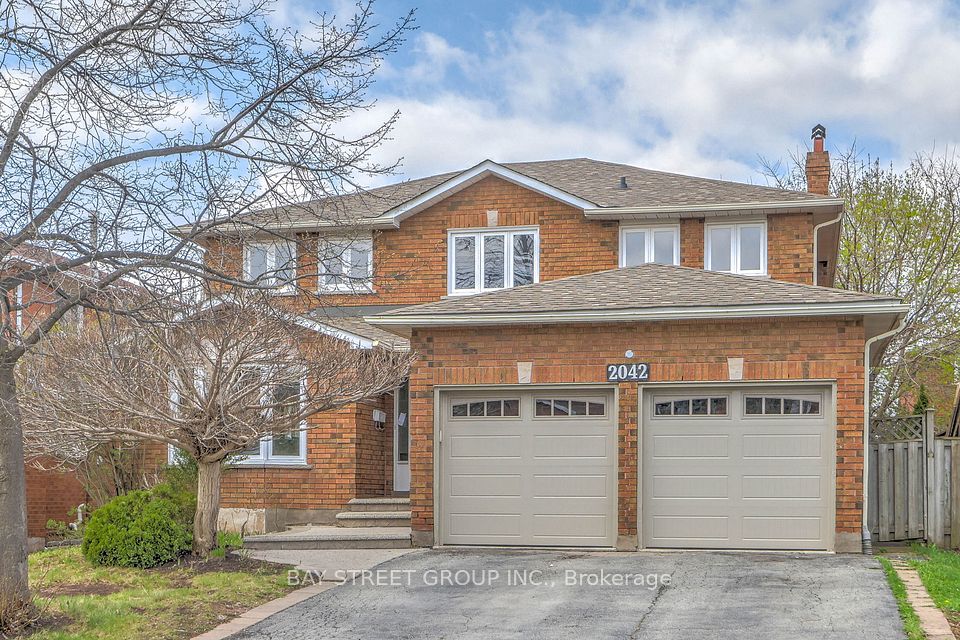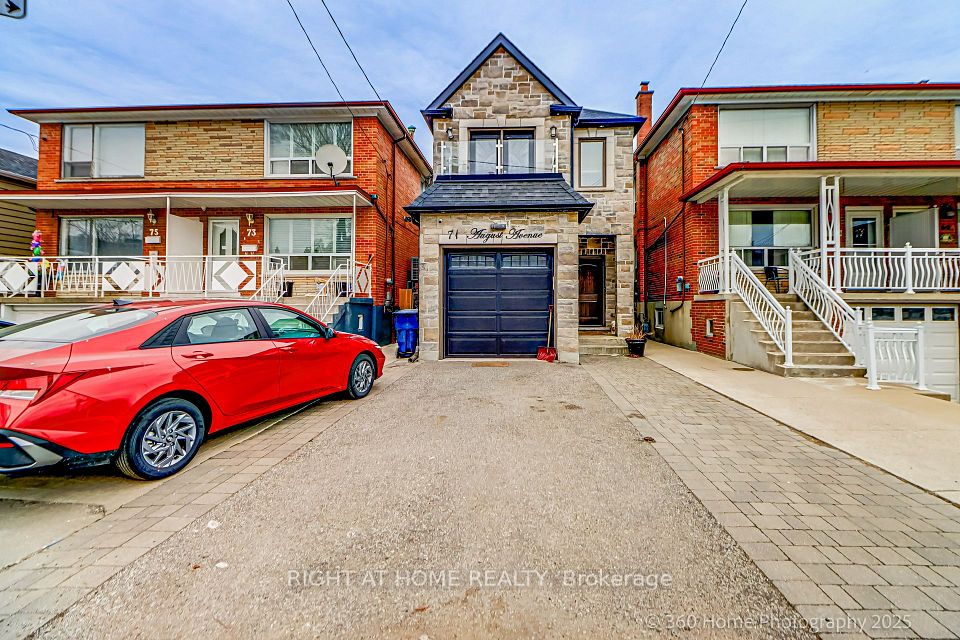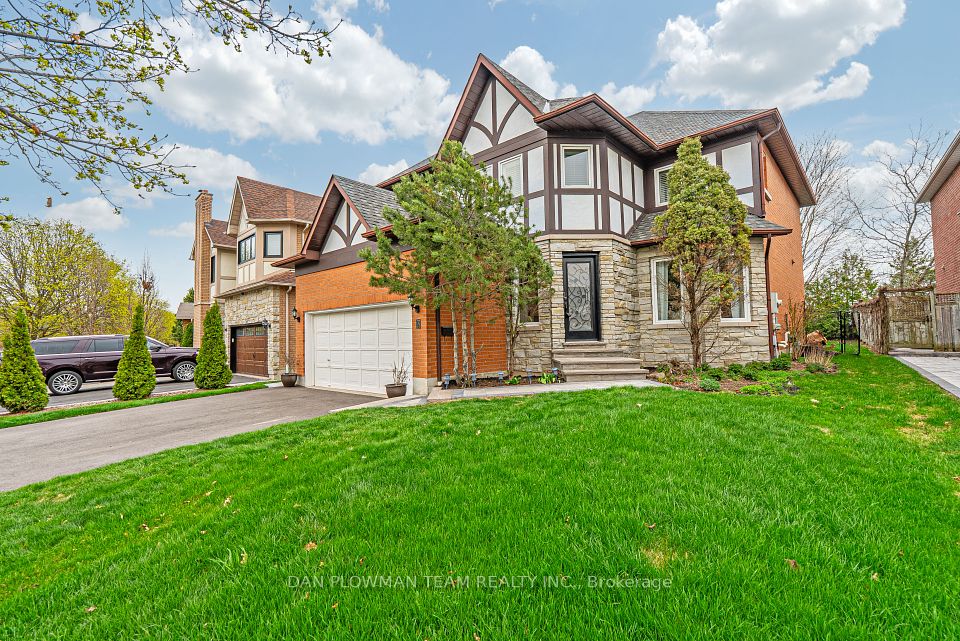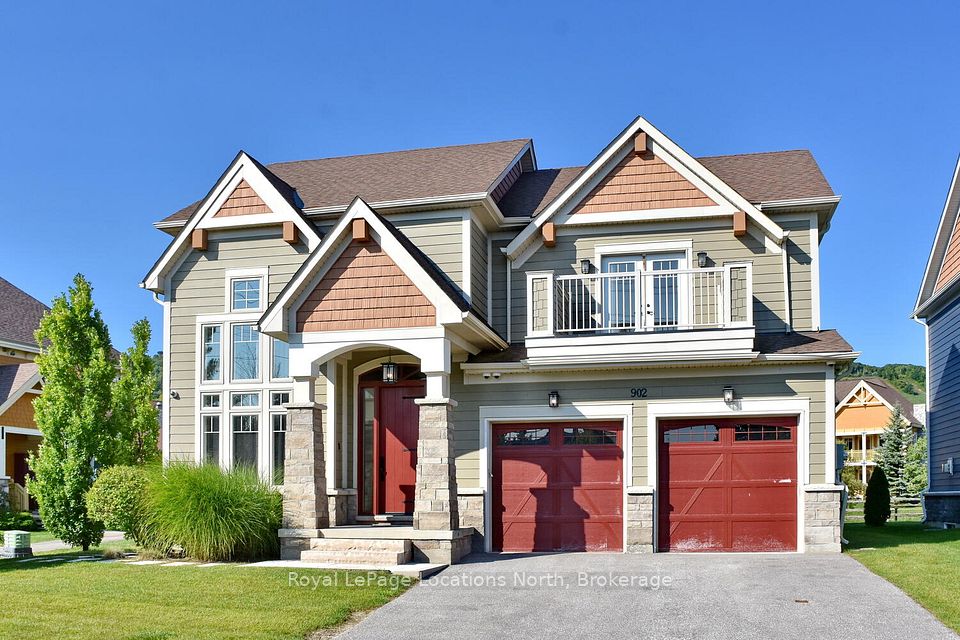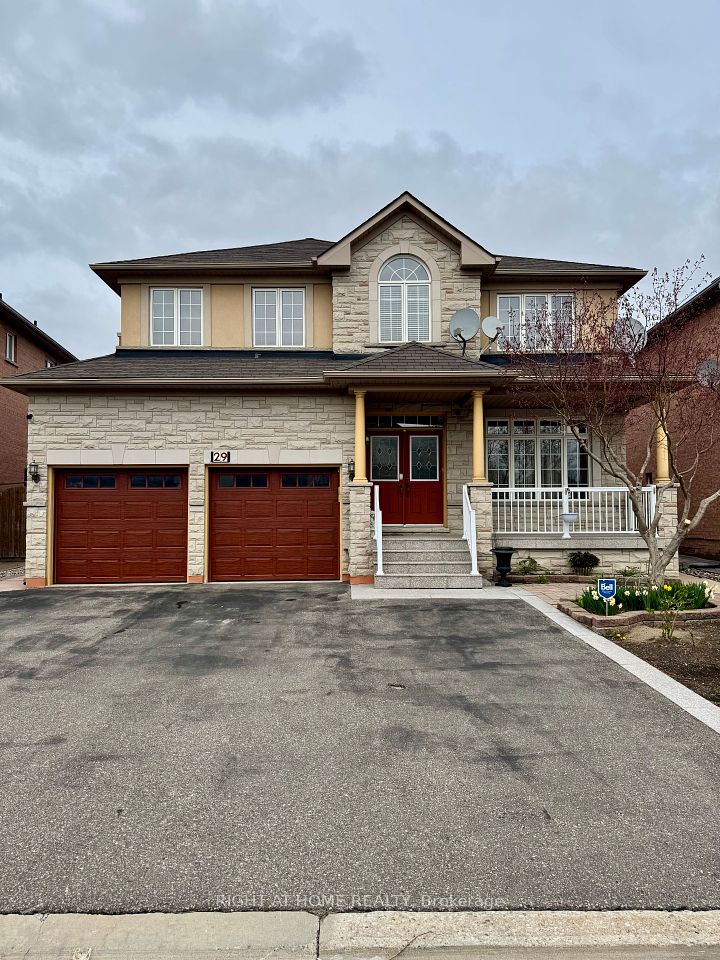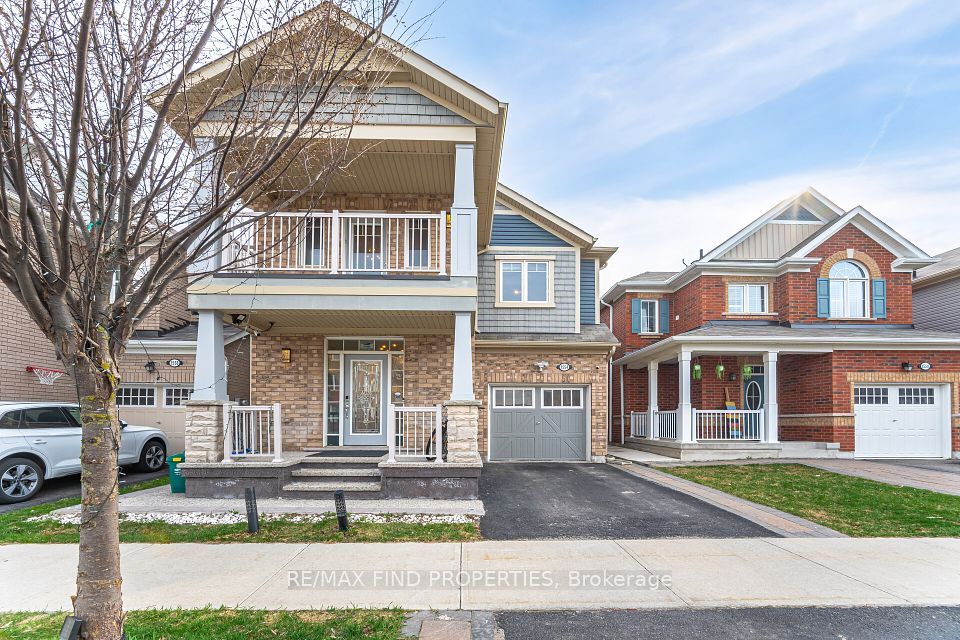$1,739,000
2025 ASHGROVE Court, London South, ON N6K 4S2
Virtual Tours
Price Comparison
Property Description
Property type
Detached
Lot size
.50-1.99 acres
Style
Bungalow
Approx. Area
N/A
Room Information
| Room Type | Dimension (length x width) | Features | Level |
|---|---|---|---|
| Kitchen | 3.78 x 7.62 m | N/A | Main |
| Family Room | 4.7 x 5.94 m | N/A | Main |
| Dining Room | 3.48 x 4.57 m | N/A | Main |
| Living Room | 3.48 x 4.57 m | N/A | Main |
About 2025 ASHGROVE Court
Escape to a luxurious bungalow retreat on an expansive an acre lot in London's sought-after Riverbend - West 5 neighborhood. This stunning property boasts 6 spacious bedrooms, 4.5 bathrooms, and spans 5,056 sq. ft. The open-concept design, VAULTED CEILINGS, and large windows create a bright and inviting atmosphere, flooded with natural light. Indulge in the elegant dining room and entertain with ease in the well-equipped CHEF'S DREAM two kitchen, featuring a chef's kitchen for culinary enthusiasts. The WALKOUT BASEMENT offers versatile space, including a bedroom, recreational and games rooms, a gym, a small kitchen, and a luxurious bathroom. Home features newer HARDWOOD FLOORS, With a triple car garage and ample parking, this serene property provides both convenience and space. The rock-solid construction of this elegant custom home, is built to the highest standards. Don't miss the opportunity to own this exceptional retreat, Please call for list of upgrades and schedule showing.
Home Overview
Last updated
Mar 11
Virtual tour
None
Basement information
Walk-Out, Finished
Building size
--
Status
In-Active
Property sub type
Detached
Maintenance fee
$N/A
Year built
--
Additional Details
MORTGAGE INFO
ESTIMATED PAYMENT
Location
Some information about this property - ASHGROVE Court

Book a Showing
Find your dream home ✨
I agree to receive marketing and customer service calls and text messages from homepapa. Consent is not a condition of purchase. Msg/data rates may apply. Msg frequency varies. Reply STOP to unsubscribe. Privacy Policy & Terms of Service.







