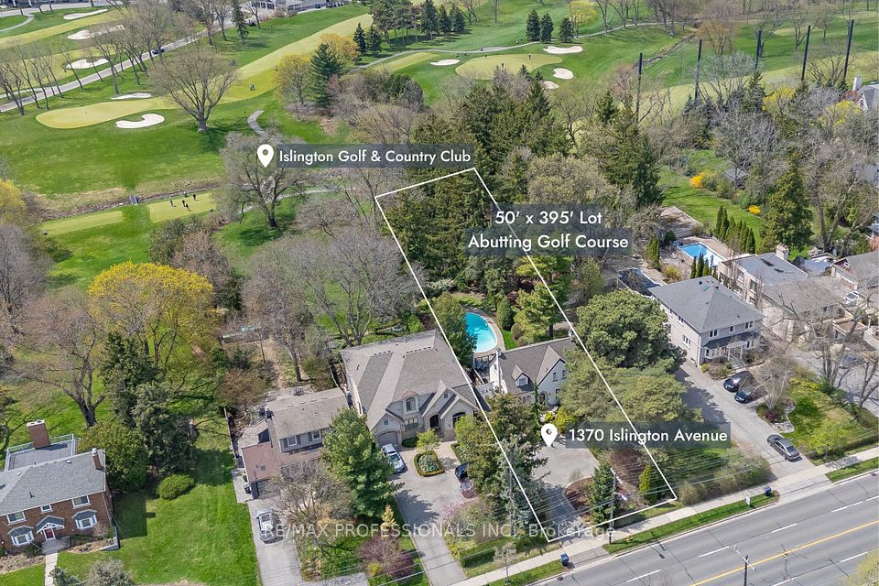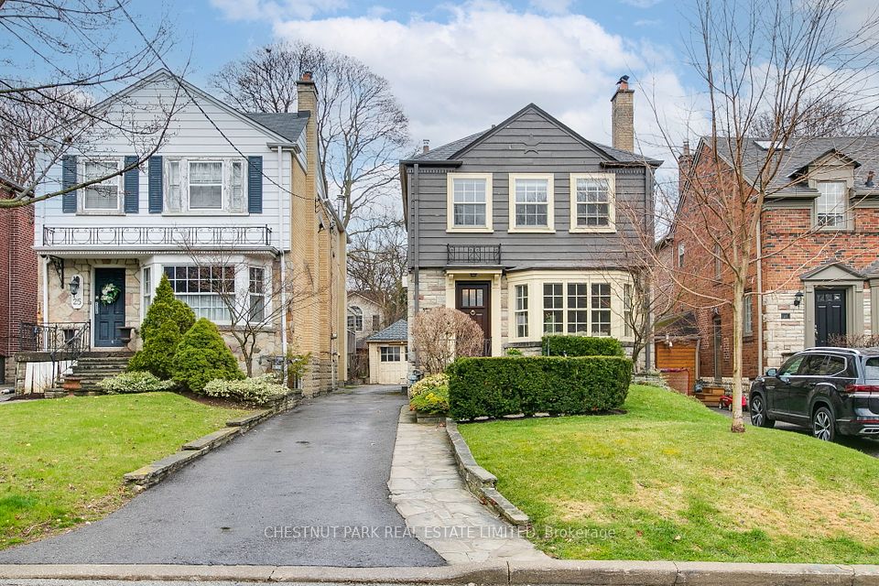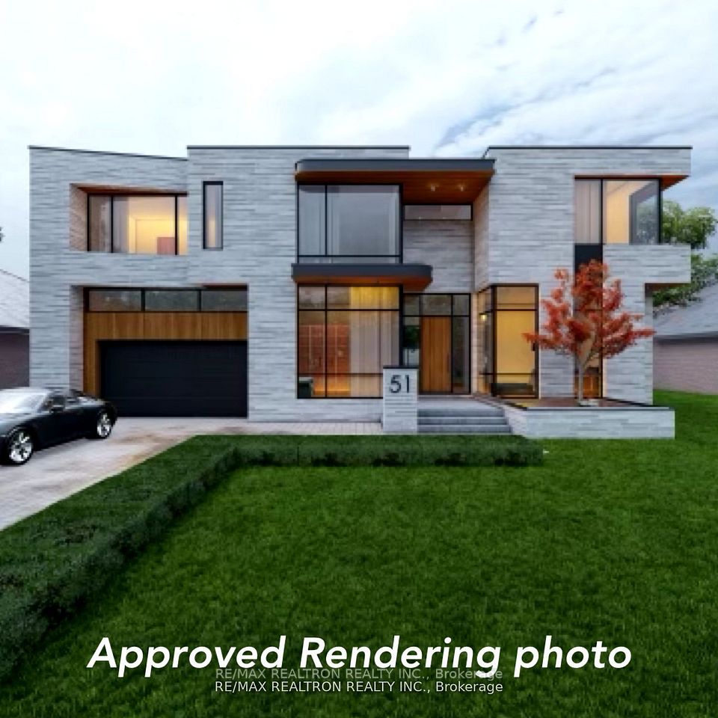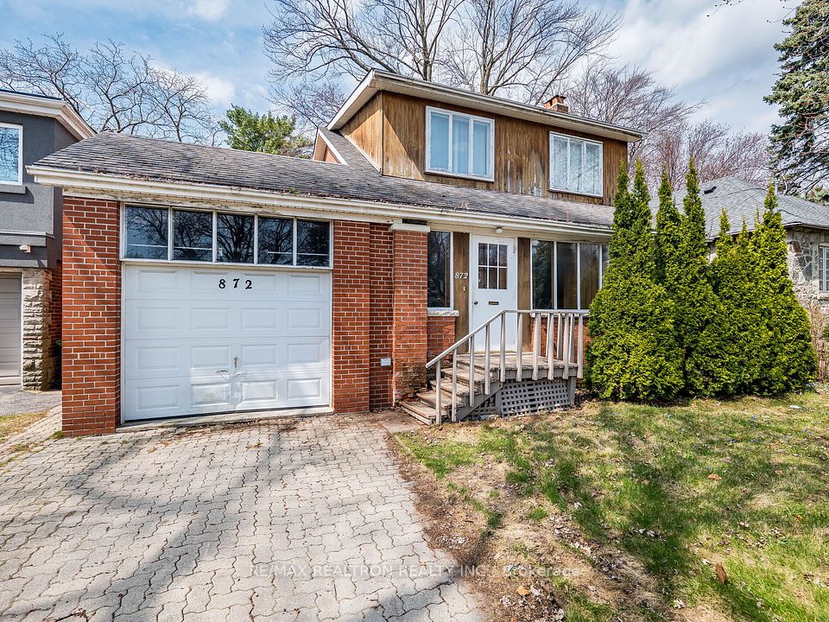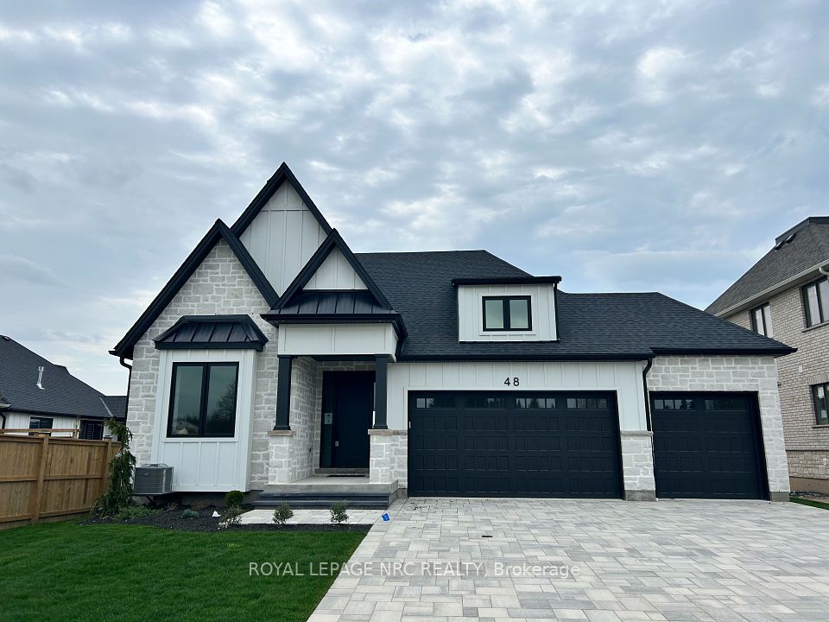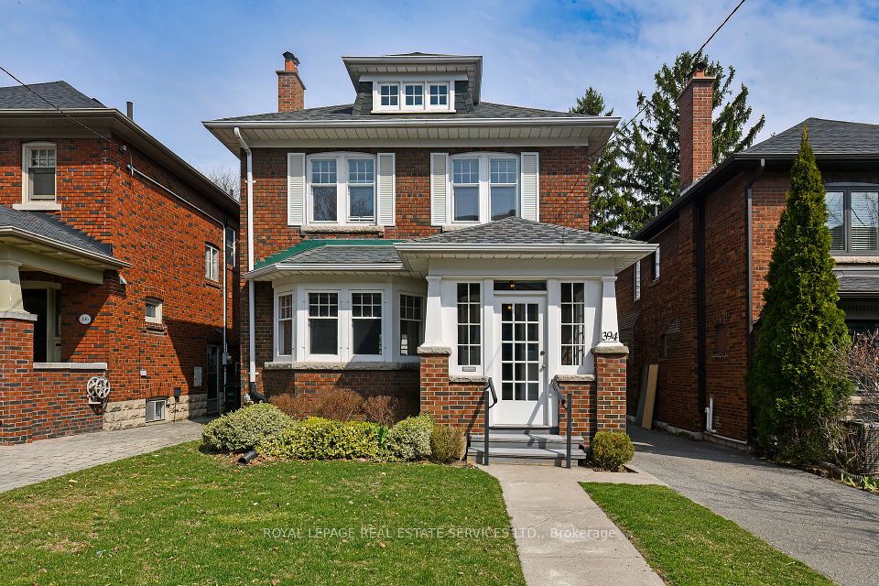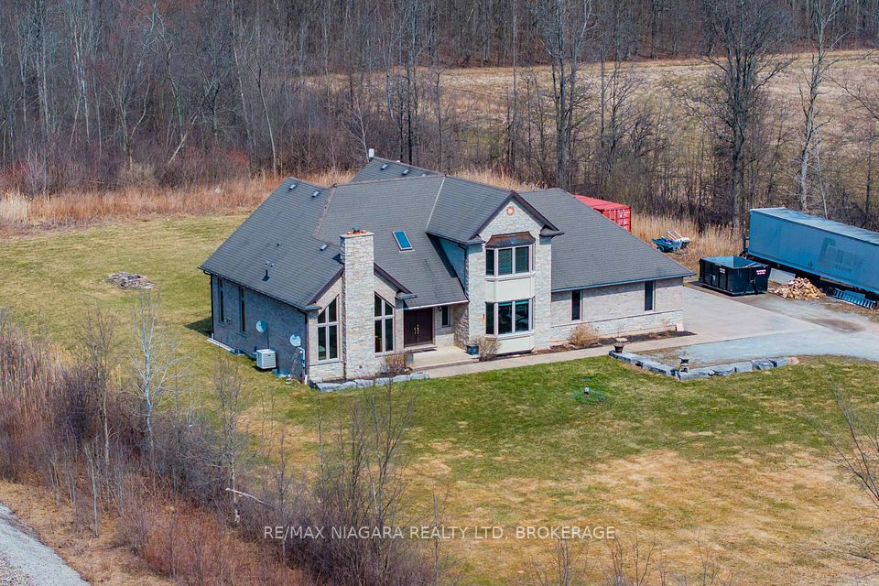$1,988,000
203 Glendonwynne Road, Toronto W02, ON M6P 3E9
Virtual Tours
Price Comparison
Property Description
Property type
Detached
Lot size
N/A
Style
2-Storey
Approx. Area
N/A
Room Information
| Room Type | Dimension (length x width) | Features | Level |
|---|---|---|---|
| Living Room | 4.44 x 4.97 m | Fireplace, B/I Shelves, Pot Lights | Main |
| Dining Room | 3.11 x 3.7 m | Hardwood Floor, W/O To Yard, Open Concept | Main |
| Kitchen | 3.12 x 3.7 m | Stainless Steel Appl, Quartz Counter, Centre Island | Main |
| Kitchen | 3.12 x 3.7 m | Hardwood Floor, Pot Lights, Backsplash | Main |
About 203 Glendonwynne Road
Tucked into the sought-after Bloor West Village/High Park pocket, this contemporary luxury home is a total showstopper from top to bottom. This 3 bed, 4 bath home features a stunning open concept living room with white oak hardwood floors and pot lights throughout and a statement fireplace with custom built-ins. Sun-filled dining area with a combined custom kitchen that features a massive centre island, high-end appliances, quartz countertops and endless counter space. Step outside to your private ravine-style backyard with a seating area, new multi-tiered deck & a golf putting green! The primary suite is a true retreat with vaulted ceilings, a walk-in closet and a spa-inspired ensuite with a double vanity and an oversized shower. Fully finished walkout basement with luxury vinyl flooring, lots of pot lights, a laundry room with built-in cabinets & an incredible 4-piece spa bath adds more living space to this grand home. This home is the full package - just move in and enjoy the best of west-end living!
Home Overview
Last updated
12 hours ago
Virtual tour
None
Basement information
Finished with Walk-Out, Separate Entrance
Building size
--
Status
In-Active
Property sub type
Detached
Maintenance fee
$N/A
Year built
--
Additional Details
MORTGAGE INFO
ESTIMATED PAYMENT
Location
Some information about this property - Glendonwynne Road

Book a Showing
Find your dream home ✨
I agree to receive marketing and customer service calls and text messages from homepapa. Consent is not a condition of purchase. Msg/data rates may apply. Msg frequency varies. Reply STOP to unsubscribe. Privacy Policy & Terms of Service.







