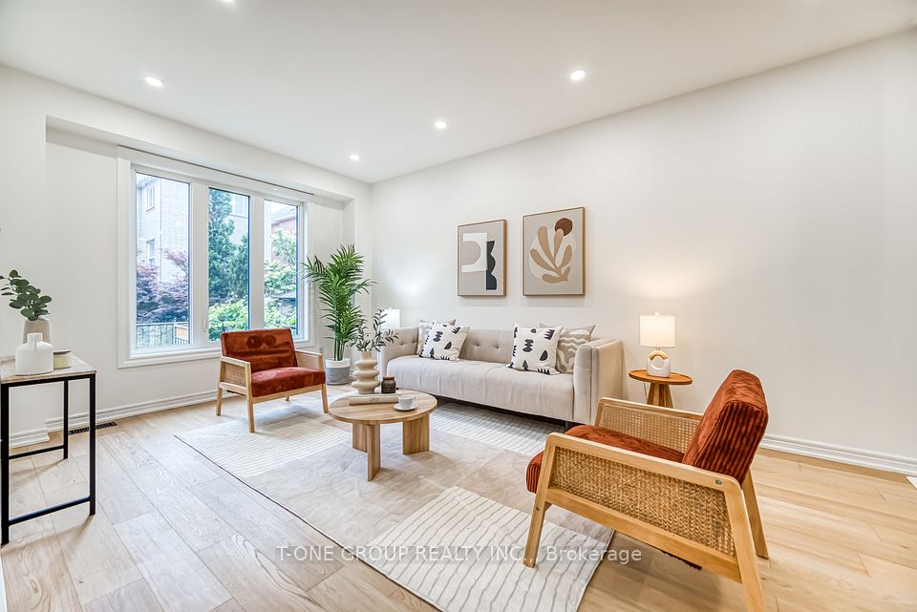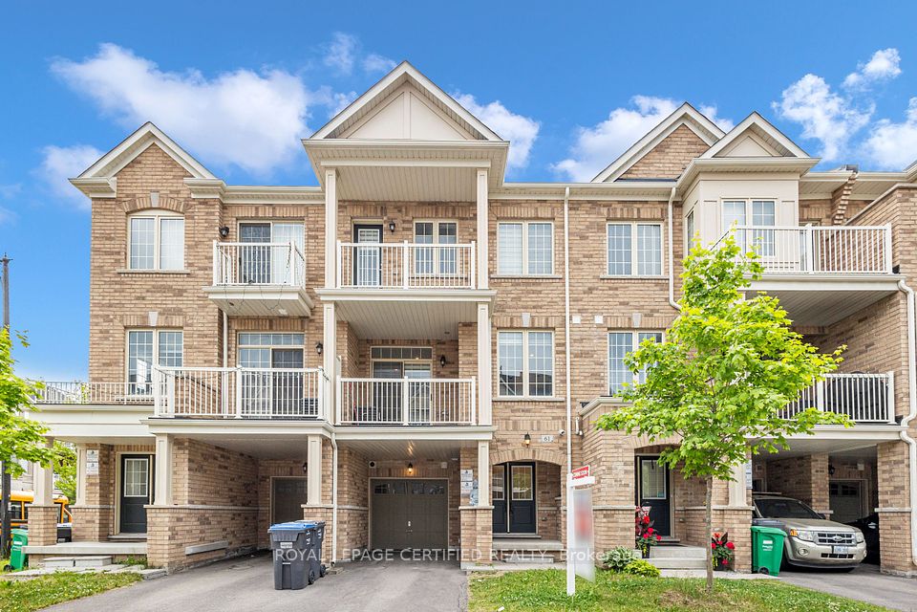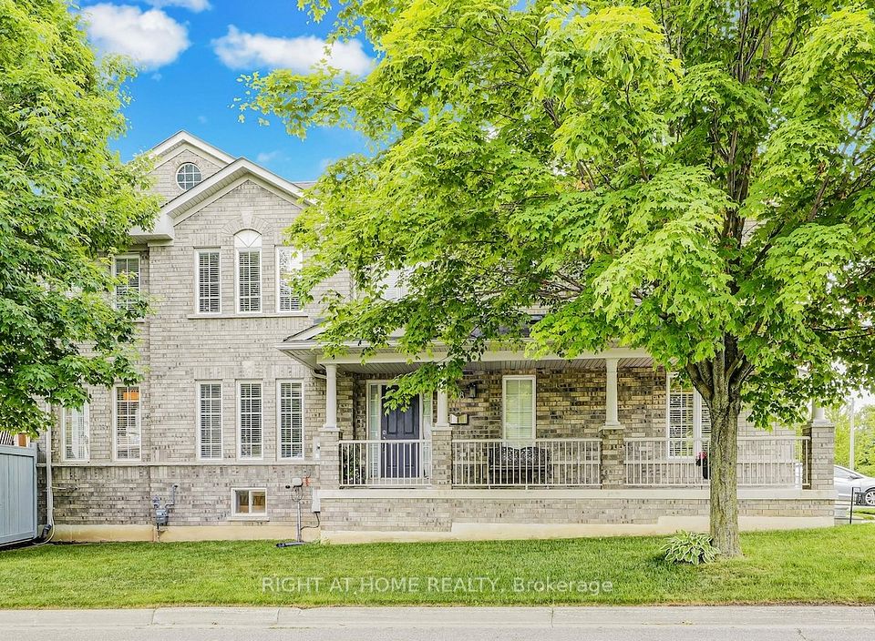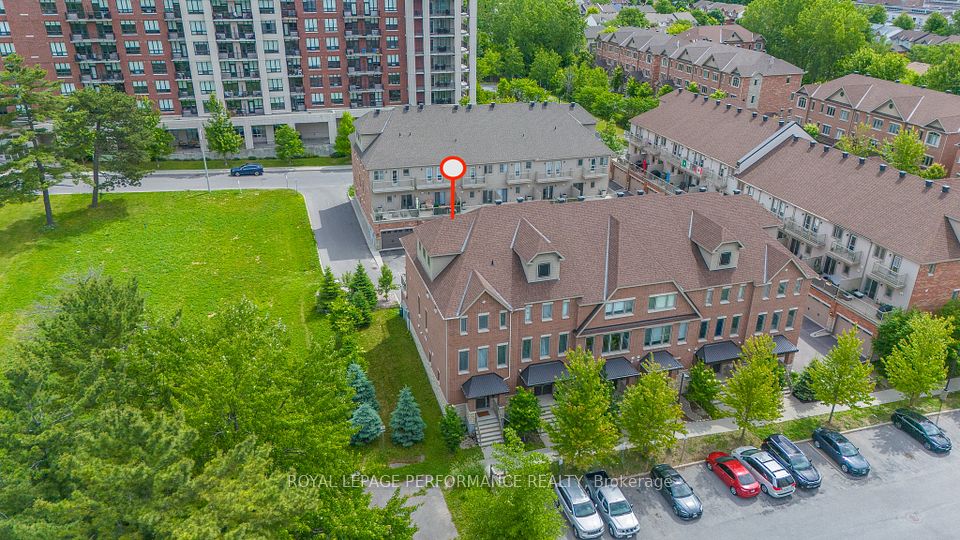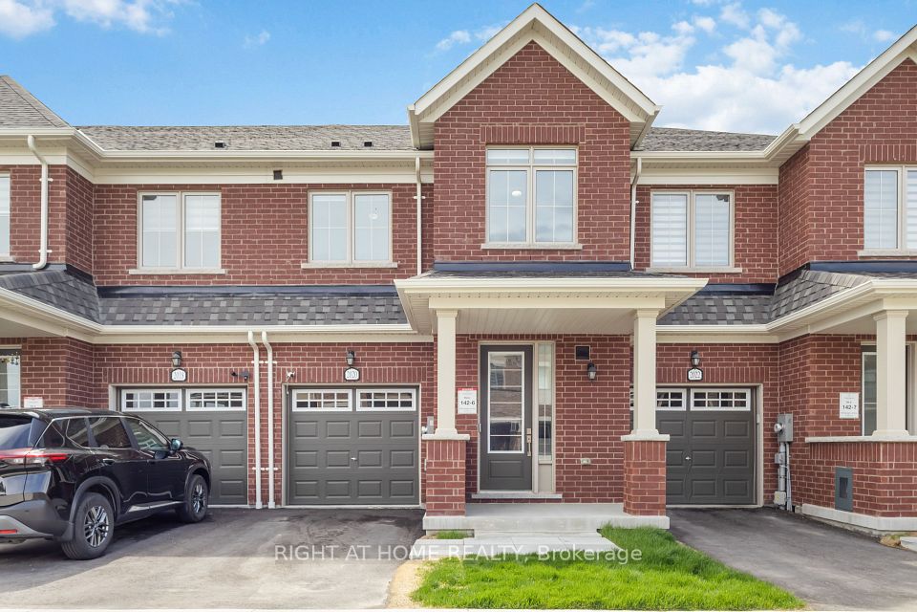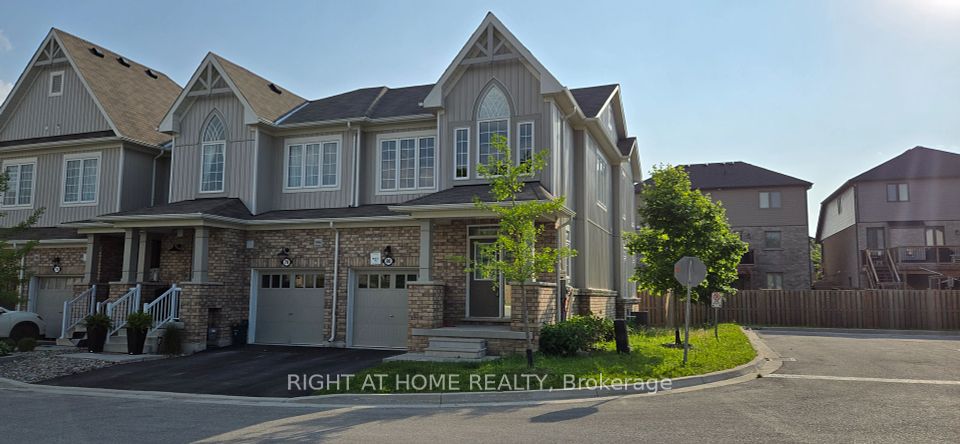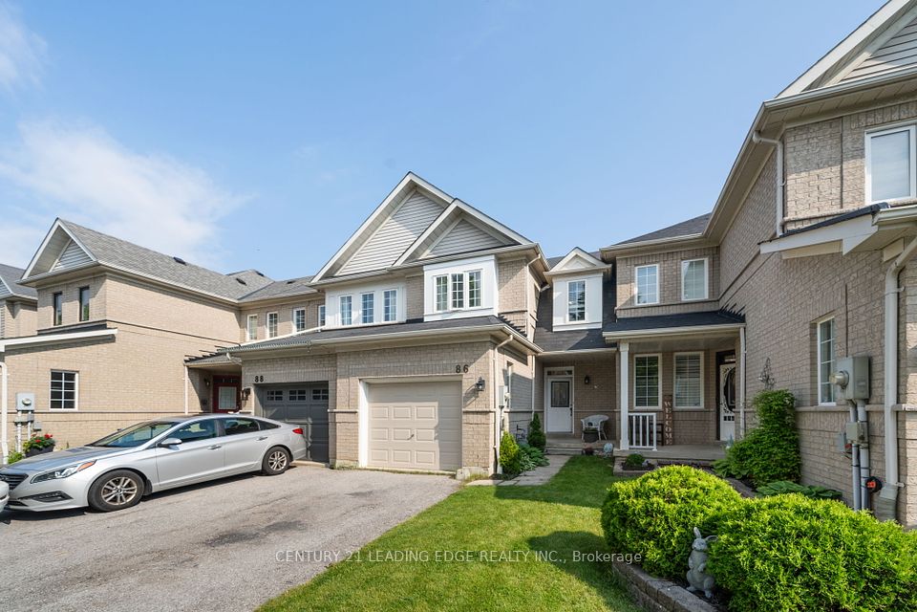
$1,159,000
Last price change May 7
2036 Redstone Crescent, Oakville, ON L6M 5B2
Price Comparison
Property Description
Property type
Att/Row/Townhouse
Lot size
N/A
Style
2-Storey
Approx. Area
N/A
Room Information
| Room Type | Dimension (length x width) | Features | Level |
|---|---|---|---|
| Living Room | 3.94 x 3.45 m | N/A | Main |
| Dining Room | 3.34 x 2.27 m | N/A | Main |
| Kitchen | 3.89 x 2.41 m | N/A | Main |
| Breakfast | 3.45 x 1.82 m | N/A | Main |
About 2036 Redstone Crescent
This fabulous family home is tucked away on a quiet crescent in the highly desirable Westmount neighborhood. Superb location just minutes from top rated schools, shopping, restaurants, amenities, the hospital & major highways, with parks & neighborhood plazas within walking distance. Pride of ownership is evident throughout. The inviting front porch & handsome exterior facade immediately welcome you. The home features a spacious & open-concept main floor plan with tasteful décor, ideal for both entertaining & everyday life. Generously sized principal rooms include gleaming hardwood floors, pot lights, upgraded light fixtures & plenty of storage. A deluxe entry door with a glass insert leads into an inviting foyer. The well-designed kitchen boasts abundant counters, cabinetry, pull-out drawers, a pantry, stainless steel appliances & a central island with a breakfast bar & pendant lighting. The adjacent breakfast area has a large sliding glass door that opens to the private backyard, seamlessly blending indoor & outdoor living. The living room, with its large window & cozy gas fireplace, creates a warm & inviting atmosphere. The dining room is a generously sized space, perfect for hosting family meals & gatherings. Featuring a convenient two-piece powder room & inside access to the garage. Upstairs, the impressive staircase leads to a spacious primary bedroom retreat with a large walk-in closet & a four-piece ensuite. Two additional generous bedrooms, each with large windows & closets, provide ample space. A laundry room with a sink, linen closet, & a four-piece bathroom complete the second level. The lower level offers a large recreation room & a separate storage area, providing plenty of space for all your needs. Outside, the low-maintenance backyard on a 115 feet deep lot, features a patio, artificial turf & a garden shed, perfect for enjoying the outdoors with minimal upkeep. Exceptional opportunity. VIEW THE 3D IGUIDE HOME TOUR, FLOOR PLAN, VIDEO & PHOTOS.
Home Overview
Last updated
Jun 6
Virtual tour
None
Basement information
Finished
Building size
--
Status
In-Active
Property sub type
Att/Row/Townhouse
Maintenance fee
$N/A
Year built
--
Additional Details
MORTGAGE INFO
ESTIMATED PAYMENT
Location
Some information about this property - Redstone Crescent

Book a Showing
Find your dream home ✨
I agree to receive marketing and customer service calls and text messages from homepapa. Consent is not a condition of purchase. Msg/data rates may apply. Msg frequency varies. Reply STOP to unsubscribe. Privacy Policy & Terms of Service.






