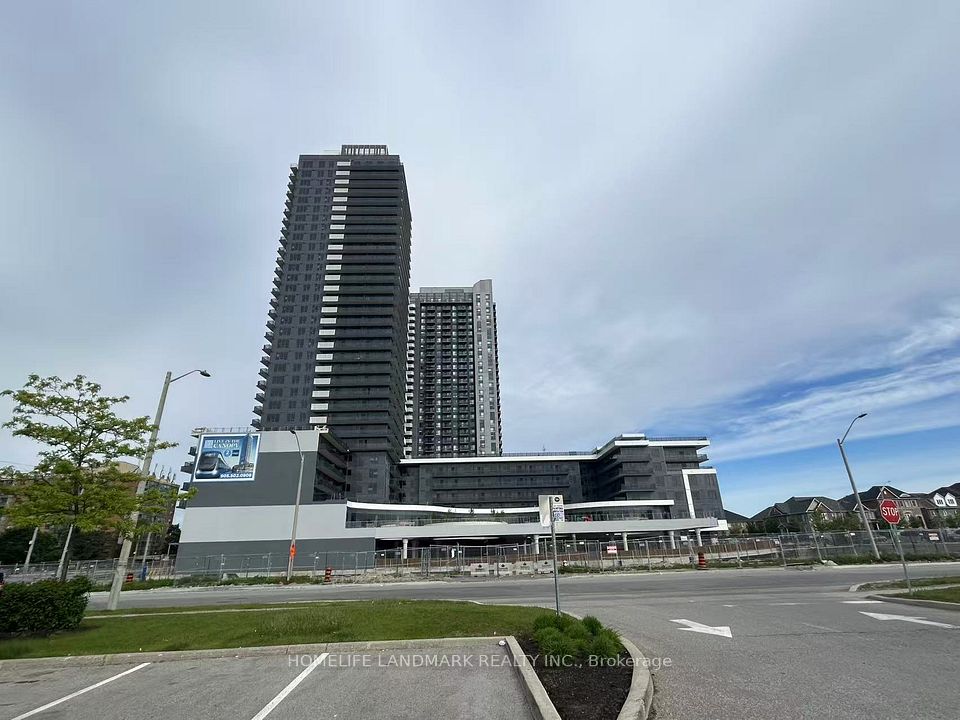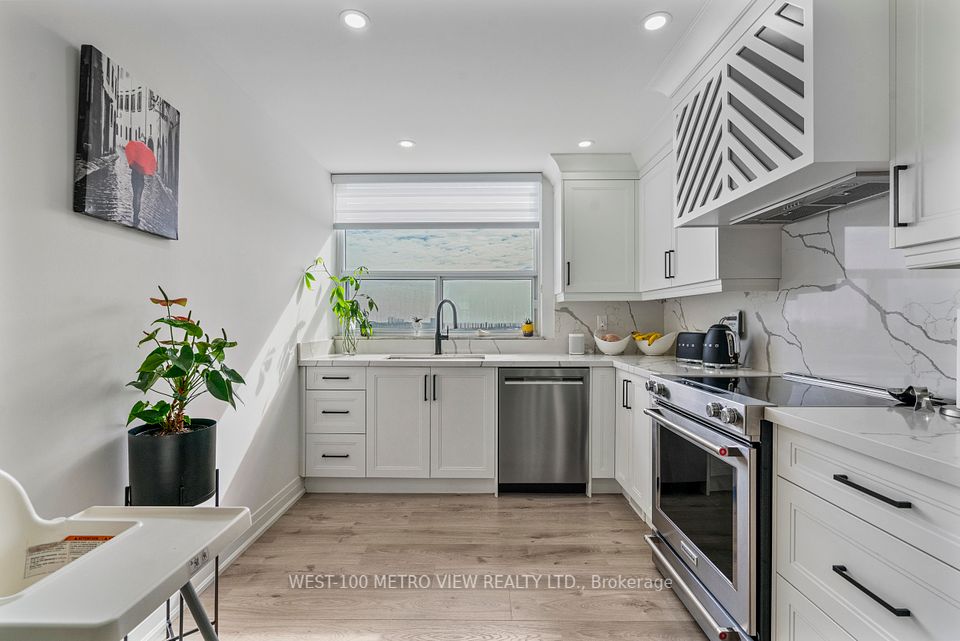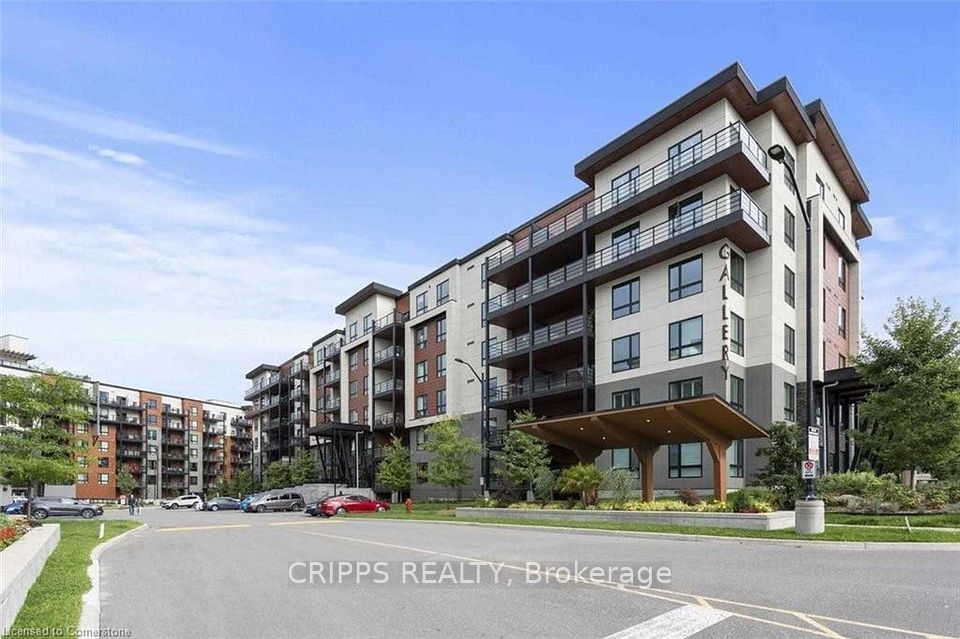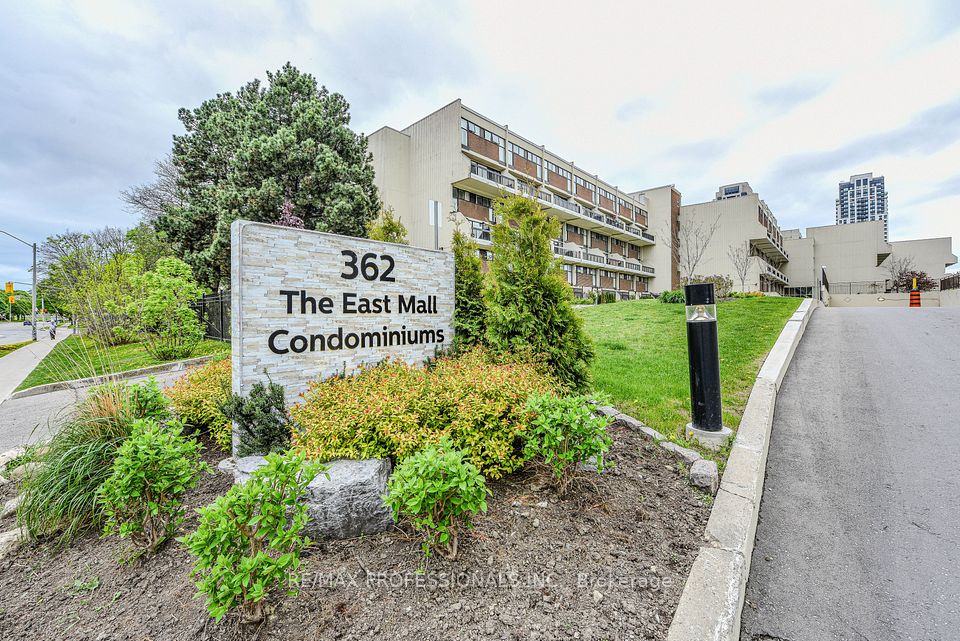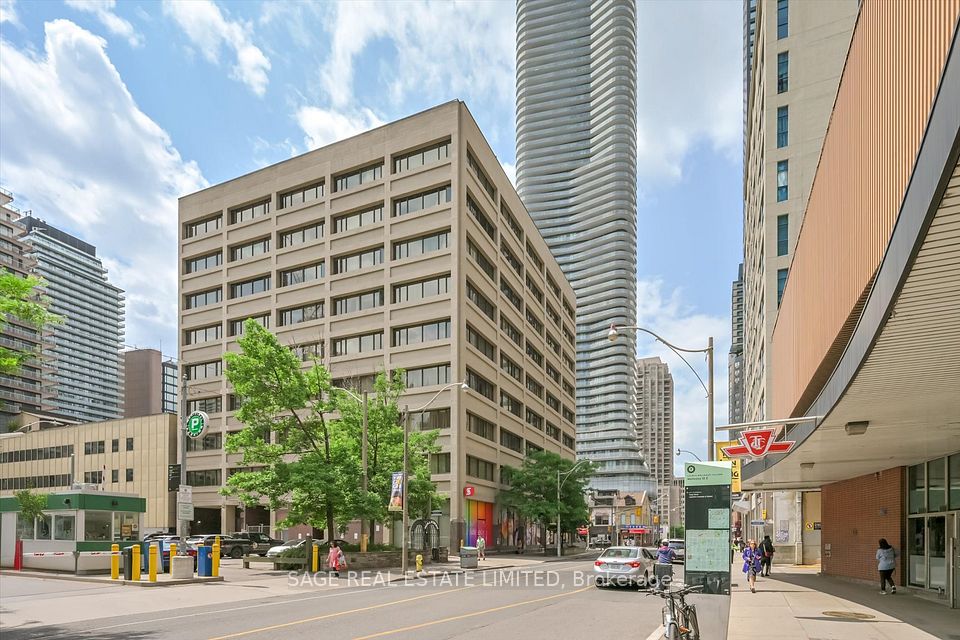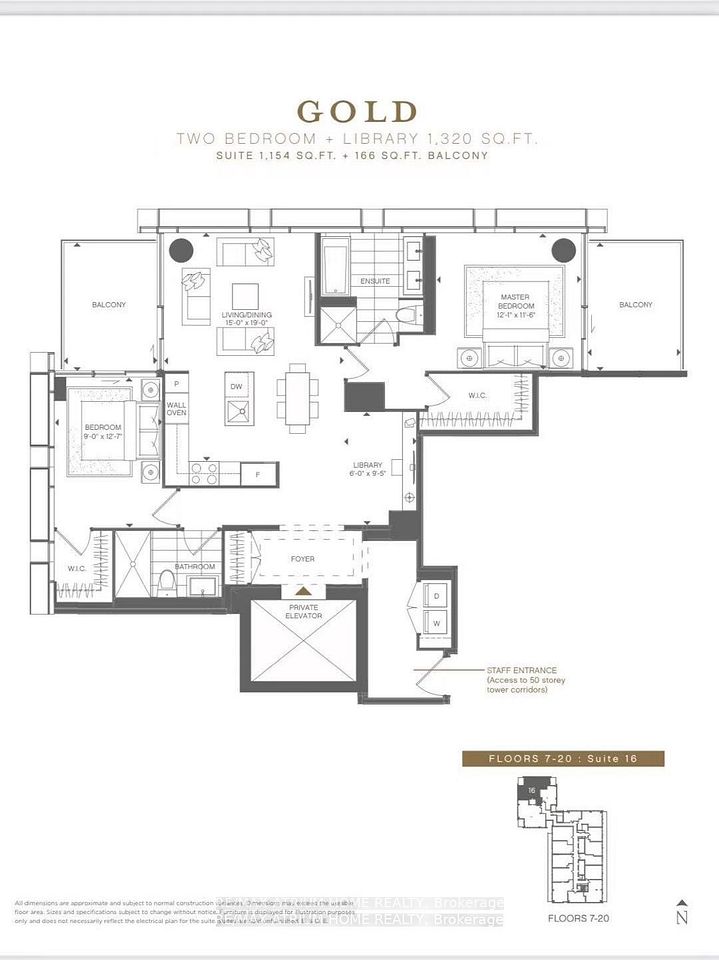
$499,000
2050 Bridletowne Circle, Toronto E05, ON M1W 2V5
Price Comparison
Property Description
Property type
Condo Apartment
Lot size
N/A
Style
Apartment
Approx. Area
N/A
Room Information
| Room Type | Dimension (length x width) | Features | Level |
|---|---|---|---|
| Living Room | 9.04 x 3.38 m | Broadloom, Open Concept, W/O To Terrace | Ground |
| Dining Room | 9.04 x 3.38 m | Ceramic Floor, Open Concept, Mirrored Walls | Ground |
| Kitchen | 4.75 x 2.36 m | Ceramic Floor, Eat-in Kitchen, Ceramic Backsplash | Ground |
| Primary Bedroom | 4.45 x 3.58 m | Broadloom, 2 Pc Ensuite, Walk-In Closet(s) | Ground |
About 2050 Bridletowne Circle
Amazing Value! Incredibly Spacious 2Bd+Den 2-Bath Corner Unit Condo. Huge Open Concept Living/Dining Rm W/Walkout To Large Balcony. Mirrored Wall In Dr. Lrg Eat-In Kitchen. Big Master W/En-Suite & W/In Closet. En-Suite Laundry,Bright & Full Of Natural Light. Very Well Maintained. 1Pkg Incl & Huge En-Suite Locker. Bldg Has Outdoor Pool,Tennis Crt,Gym,Sauna,Games Rm,Kids Playground. Good Loc'n Close To Ttc,Shopping,School,Park.All Elf's,Fridge,Stove,Clothes Washer And Dryer,All Window Coverings And Blinds,1-Pkg Incl. Den Can Be Used As 3rd Bedroom. Lots Of Visitor Parking. Excellent Price For Such A Well Maintained Spacious Unit!!
Home Overview
Last updated
May 31
Virtual tour
None
Basement information
None
Building size
--
Status
In-Active
Property sub type
Condo Apartment
Maintenance fee
$854
Year built
--
Additional Details
MORTGAGE INFO
ESTIMATED PAYMENT
Location
Some information about this property - Bridletowne Circle

Book a Showing
Find your dream home ✨
I agree to receive marketing and customer service calls and text messages from homepapa. Consent is not a condition of purchase. Msg/data rates may apply. Msg frequency varies. Reply STOP to unsubscribe. Privacy Policy & Terms of Service.

