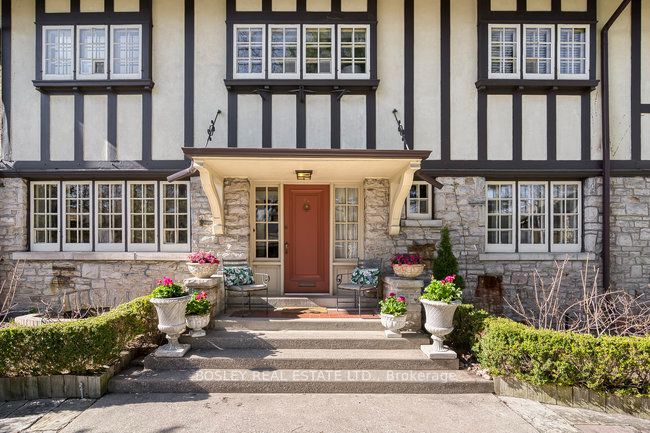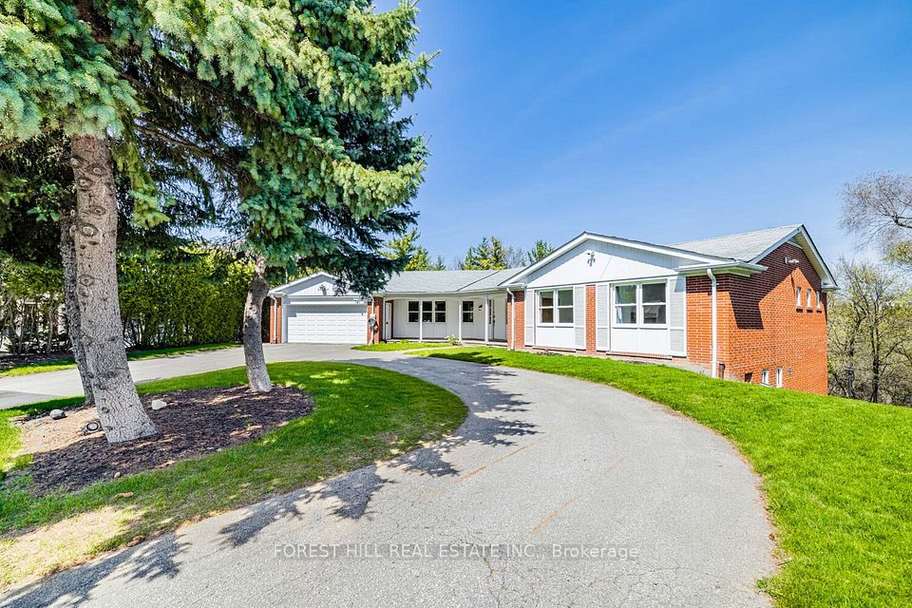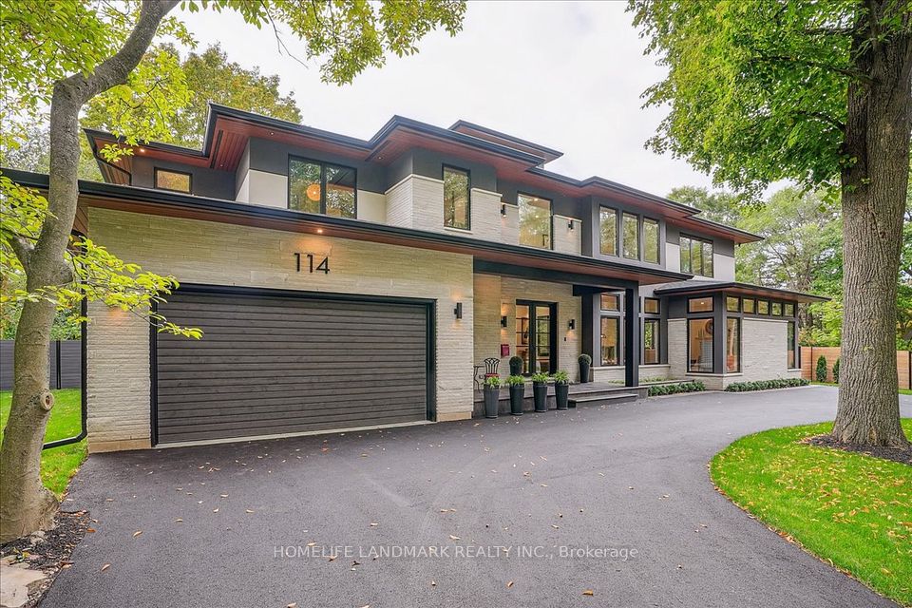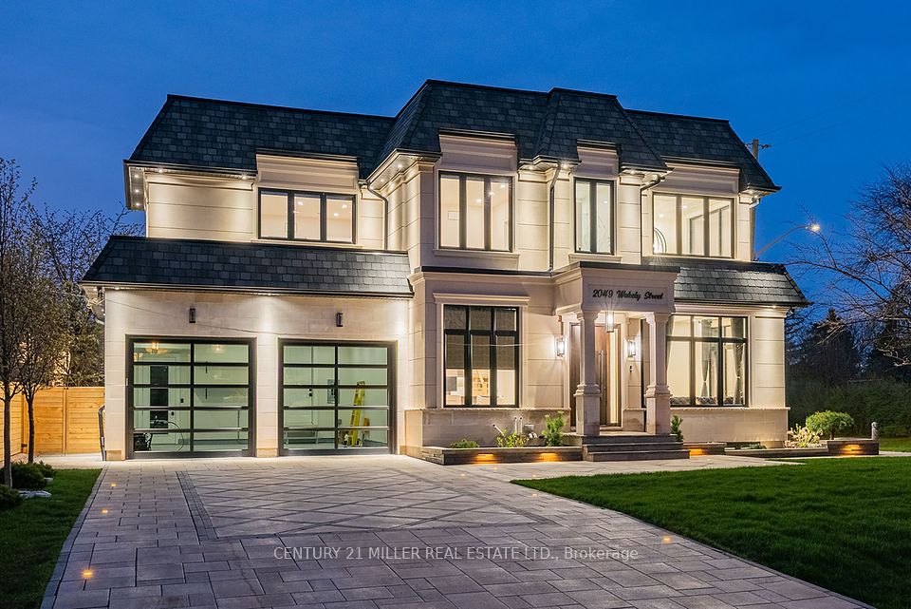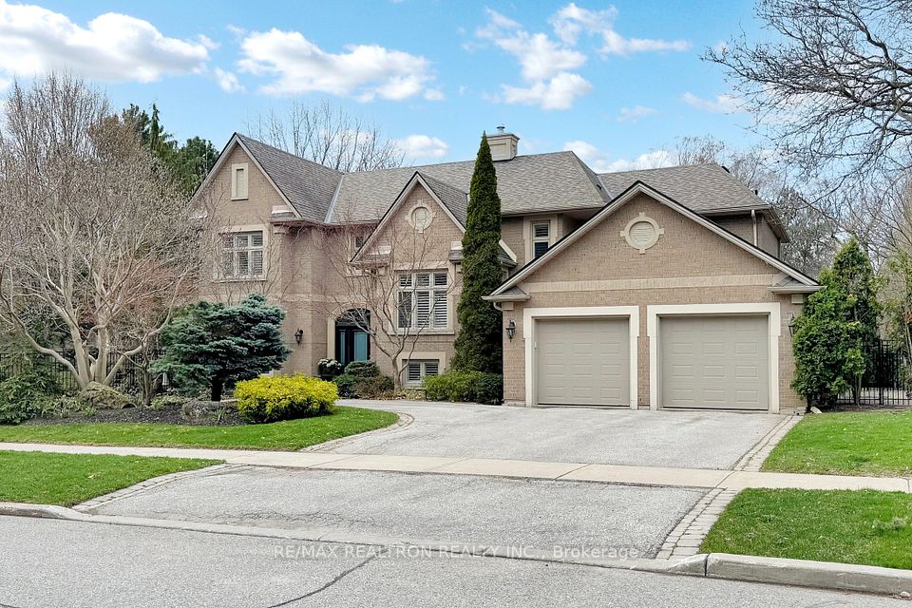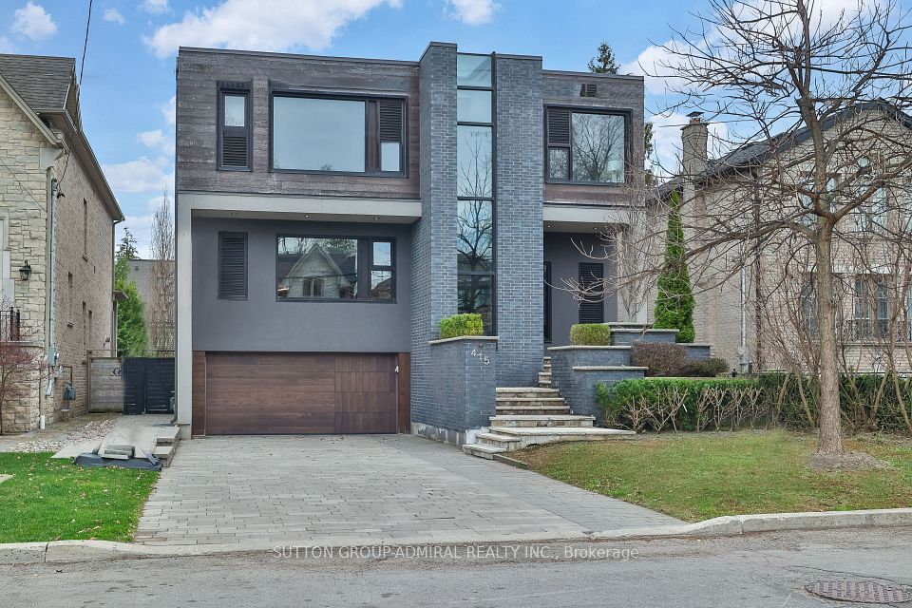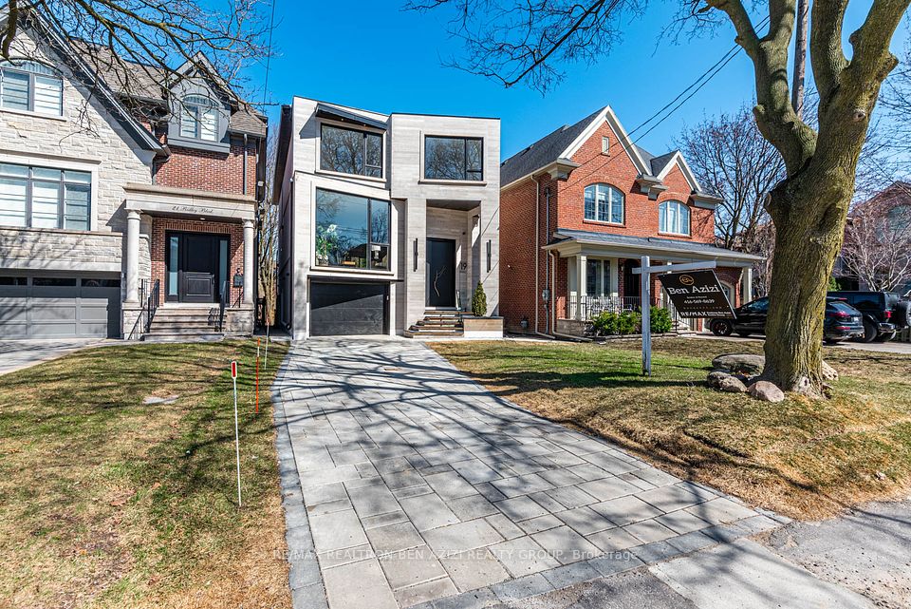$4,950,000
Last price change Mar 7
2052 Highpoint Side Road, Caledon, ON L7K 0H9
Price Comparison
Property Description
Property type
Detached
Lot size
25-49.99 acres
Style
2-Storey
Approx. Area
N/A
Room Information
| Room Type | Dimension (length x width) | Features | Level |
|---|---|---|---|
| Kitchen | 4.84 x 5.09 m | Centre Island, Quartz Counter, Eat-in Kitchen | Main |
| Dining Room | 6.34 x 5.57 m | Overlooks Garden, Coffered Ceiling(s), Separate Room | Main |
| Living Room | 5.89 x 5.76 m | Fireplace, Overlooks Backyard, Walk-Thru | Main |
| Bedroom | 4.84 x 3.54 m | Double Closet, Overlooks Pool, Wood | Main |
About 2052 Highpoint Side Road
SIGNIFICANT PRICE IMPROVEMENT: from $5,640,000 to $4,950,000. Sophisticated country residence with all the latest luxuries and conveniences yet retaining all the charm of the original residence. 5 bedrooms with main floor guest suite, quartz island eat-in kitchen, comfortable eight seat dining room, large family room with wood burning fireplace. Front entrance of the house has a spacious foyer with elegant winding staircase with an office & a further living room. All bedrooms have pastoral country views with the primary en-suite bathed in natural light through its skylight. It has a soaker tub, separate shower and double sings. Enclosed back yard has many features including a waterfall, jacuzzi, BBQ area & a newly installed saltwater swimming pool, ample entertaining space. 5-acre organic farm - grow your own produce and more! Newly established fruit trees and berries. Entire area is irrigated with frost free hydrants throughout. Additional heated greenhouse and separate farm entrance. Large restored bank barn. Covered parking for numerous vehicles. 45.2 acre property. Brand new office building. Garage, workshop, 1/2-acre pond, fully enclosed, bonfire pit, 6-hole chipping green. 4 km walking trails. Minutes to Orangeville, hospital, school across the street & golf at Ospre
Home Overview
Last updated
Mar 7
Virtual tour
None
Basement information
Crawl Space, Unfinished
Building size
--
Status
In-Active
Property sub type
Detached
Maintenance fee
$N/A
Year built
--
Additional Details
MORTGAGE INFO
ESTIMATED PAYMENT
Location
Some information about this property - Highpoint Side Road

Book a Showing
Find your dream home ✨
I agree to receive marketing and customer service calls and text messages from homepapa. Consent is not a condition of purchase. Msg/data rates may apply. Msg frequency varies. Reply STOP to unsubscribe. Privacy Policy & Terms of Service.







