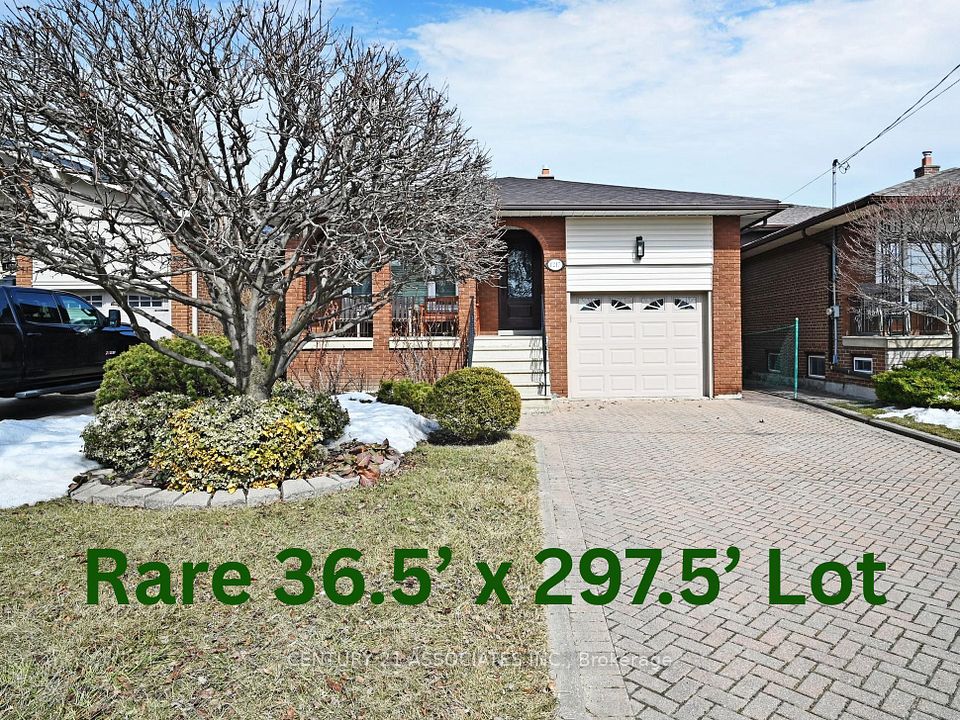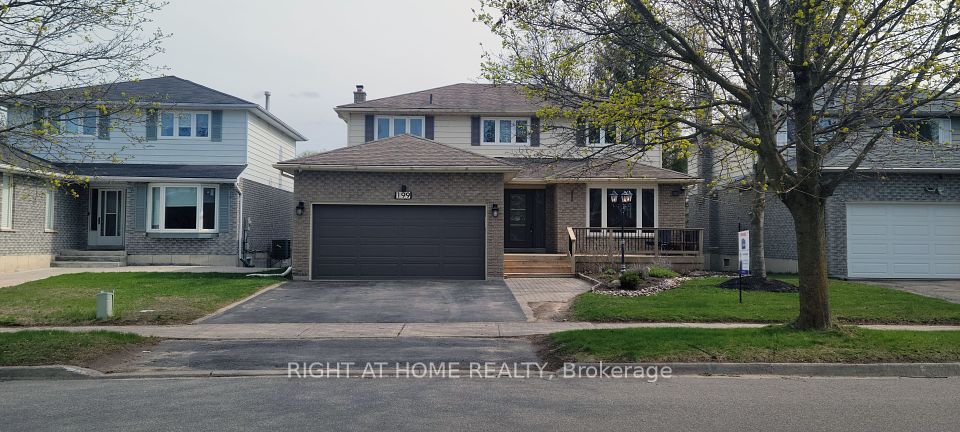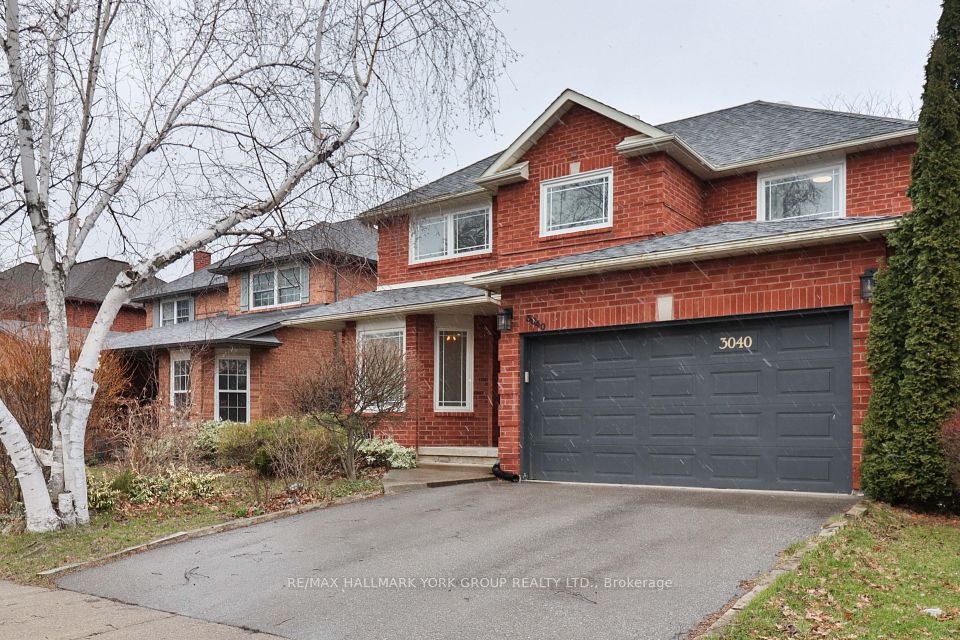$1,450,000
208 Frederick Pearson Street, East Gwillimbury, ON L9N 0Y9
Price Comparison
Property Description
Property type
Detached
Lot size
N/A
Style
2-Storey
Approx. Area
N/A
Room Information
| Room Type | Dimension (length x width) | Features | Level |
|---|---|---|---|
| Dining Room | 4.27 x 3.35 m | Hardwood Floor, Open Concept, Overlooks Family | Main |
| Great Room | 4.27 x 3.66 m | Hardwood Floor, Open Concept, Fireplace | Main |
| Kitchen | 4.06 x 2.6 m | Tile Floor, Granite Counters, Stainless Steel Appl | Main |
| Breakfast | 4.06 x 3.45 m | Tile Floor, Breakfast Bar, W/O To Patio | Main |
About 208 Frederick Pearson Street
Welcome to 208 Frederick Pearson St - A Truly Stunning Executive Home! One of the very few 5-bedroom models in the entire neighbourhood, this home features a rare third-floor loft/bedroom upgrade complete with its own private 4-piece ensuite and walk-in closet - perfect for in-laws, guests or a private retreat. Step inside to find the 9-foot ceilings, gleaming hardwood floors, solid wood stairs, and smooth ceilings throughout. The spacious open-concept kitchen is designed for entertaining, showcasing a massive granite island, plenty of counter space, and flexible dining options. Enjoy cozy evenings in the great room with a gas fireplace, and appreciate the functionality of a main floor laundry room and a massive mudroom or walk-in pantry -ideal for today's busy lifestyle. Prime Location: Steps to parks, conservation areas, and the upcoming Health & Active Living Plaza (2025) Minutes to Hwy 404, Costco, Walmart & Upper Canada Mall. Easy access to the future Bradford Bypass (Hwy 400-404 connection) a commuter's dream. A rare opportunity to own a meticulously upgraded home in a top-tier community!
Home Overview
Last updated
Apr 15
Virtual tour
None
Basement information
Unfinished
Building size
--
Status
In-Active
Property sub type
Detached
Maintenance fee
$N/A
Year built
--
Additional Details
MORTGAGE INFO
ESTIMATED PAYMENT
Location
Walk Score for 208 Frederick Pearson Street
Some information about this property - Frederick Pearson Street

Book a Showing
Find your dream home ✨
I agree to receive marketing and customer service calls and text messages from homepapa. Consent is not a condition of purchase. Msg/data rates may apply. Msg frequency varies. Reply STOP to unsubscribe. Privacy Policy & Terms of Service.













