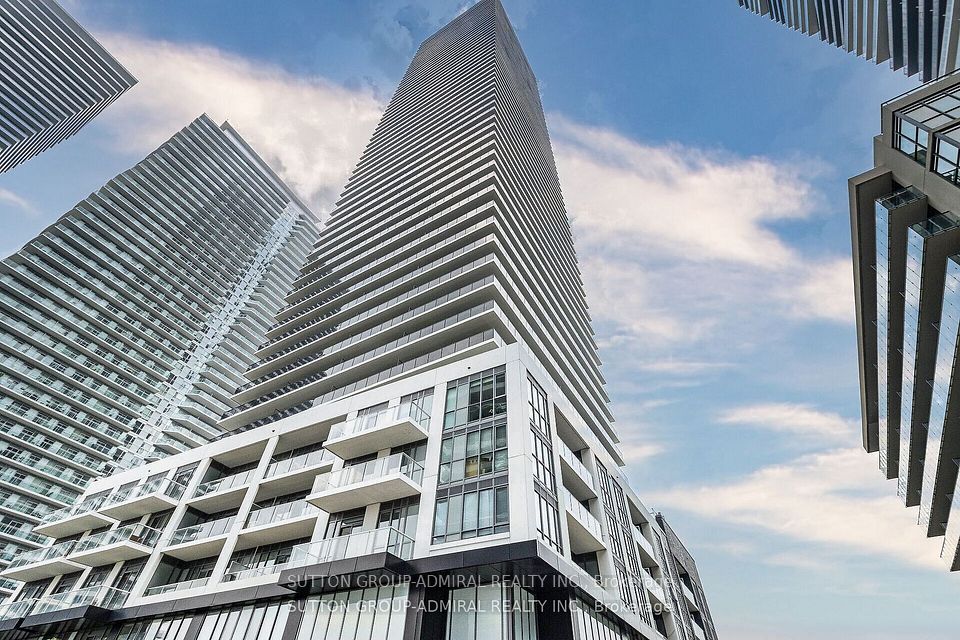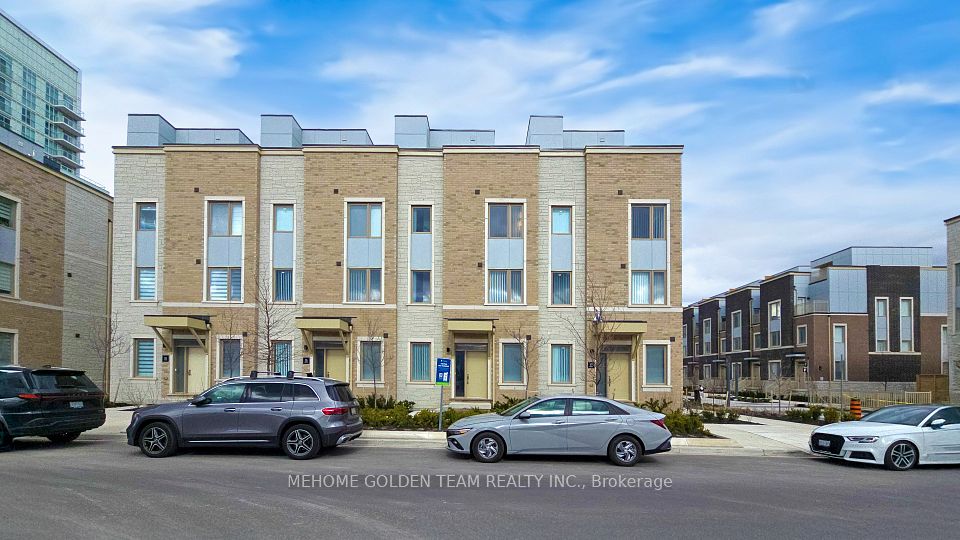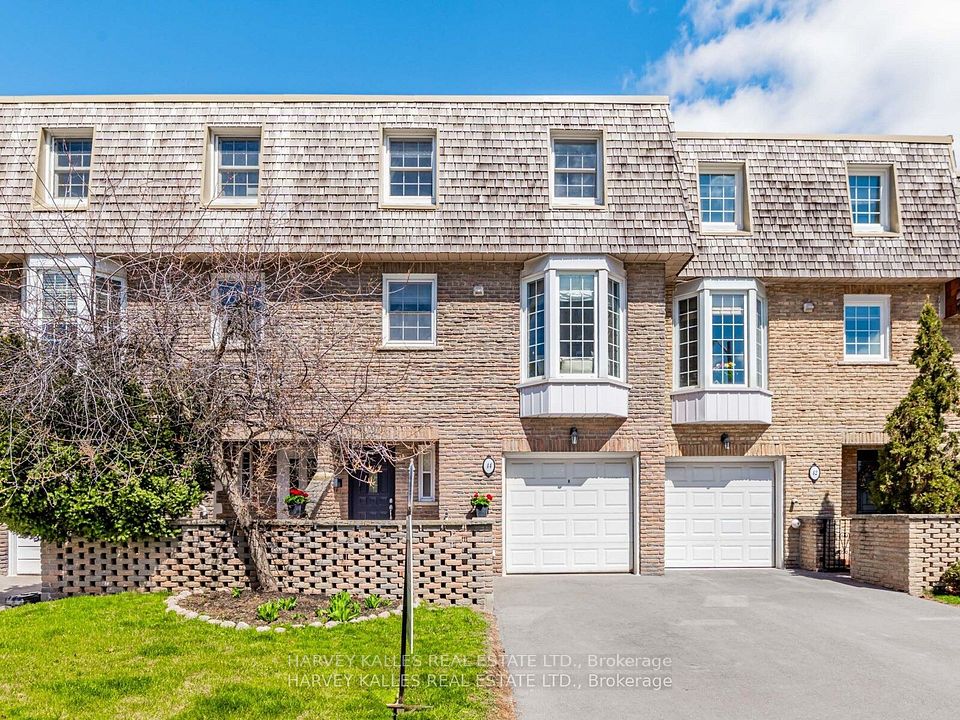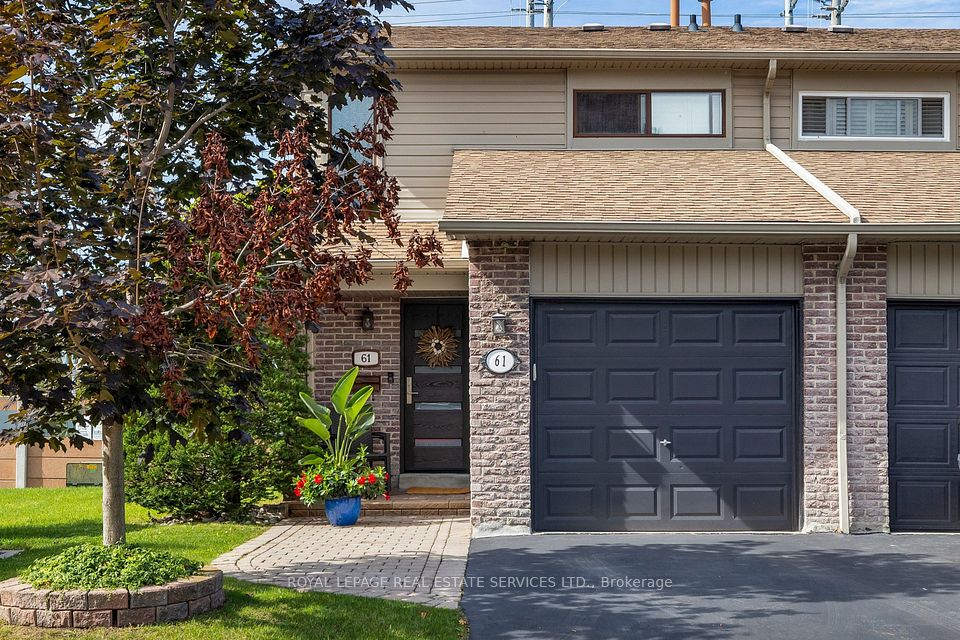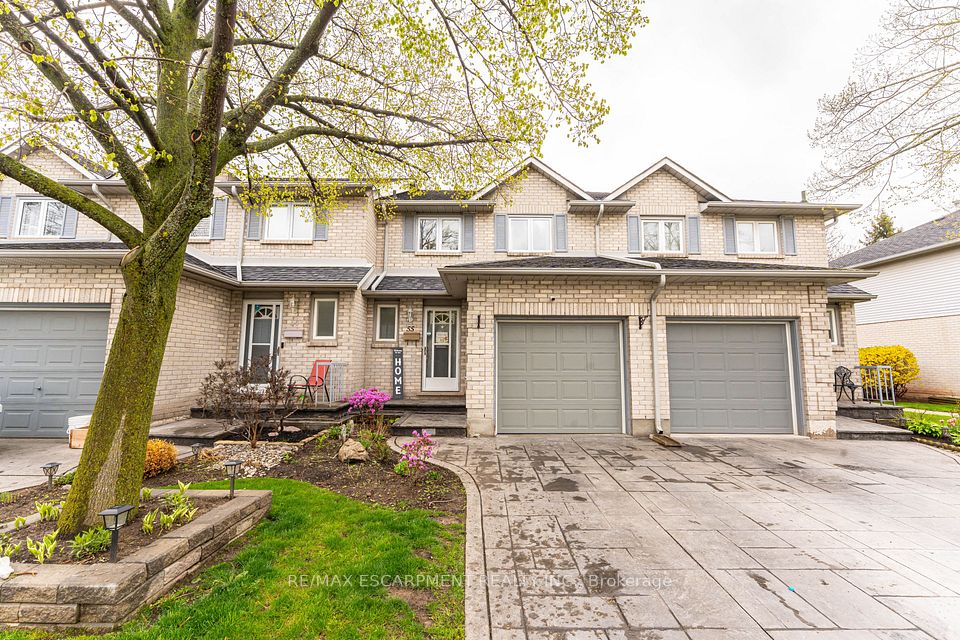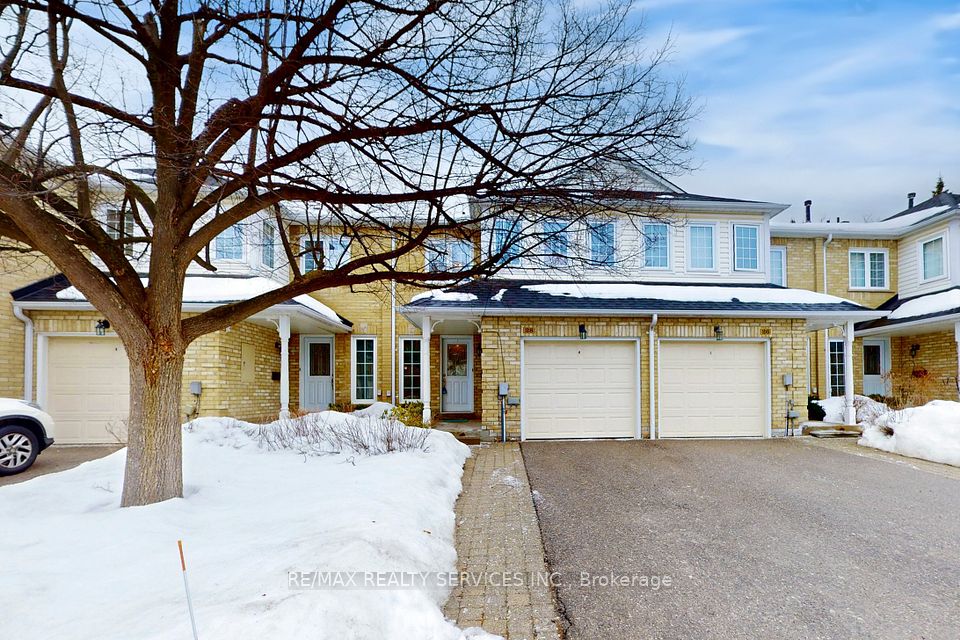$999,000
208 Niagara Street, Toronto C01, ON M6J 3W5
Price Comparison
Property Description
Property type
Condo Townhouse
Lot size
N/A
Style
2-Storey
Approx. Area
N/A
Room Information
| Room Type | Dimension (length x width) | Features | Level |
|---|---|---|---|
| Living Room | 3.3 x 4.3 m | Window, Open Concept, Vinyl Floor | Main |
| Dining Room | 2.8 x 3.9 m | Window, Pot Lights, Vinyl Floor | Main |
| Kitchen | 2.2 x 3.8 m | Breakfast Bar, Pot Lights, Vinyl Floor | Main |
| Primary Bedroom | 3.6 x 3.4 m | Closet, Window, Vinyl Floor | Second |
About 208 Niagara Street
3 Bedroom King West CORNER Townhouse with Parking, Double Bike Rack, and Locker! 1340 Sq Ft of Bright and Inviting Living Space + 450 Sq Ft Private Rooftop Terrace with CN Tower Views - Ideal for Barbecues, Entertaining, and Relaxation. Well Proportioned Rooms, Roller Blinds, Pot Lights, and Newer Flooring Throughout. Custom Kitchen Features Soft-Close Cabinets with Double Drawers and Pantry, Full Sized Stainless Steel Appliances Including Bar Fridge, Farmhouse Sink, Quartz Countertops and Breakfast Bar. Formal Dining with Built-In Cabinetry and Room for a LARGE 8 Seater Table. Convenient Main Floor Powder Room and Second-Floor Laundry. Enjoy Quaint Tree Lined Walkways and a Neighbourly Feel While Still Living in One of Torontos Most Exciting Districts. TTC and Future Ontario Line at Your Doorstep, Trinity Bellwoods/Stanley Park, Vibrant King/Queen West, Easy Access to Schools & Daycares, Top-Rated Restaurants, Cafes, and So Much More! The Practicality of a Home with the Ease and Convenience of a Condo!
Home Overview
Last updated
23 hours ago
Virtual tour
None
Basement information
None
Building size
--
Status
In-Active
Property sub type
Condo Townhouse
Maintenance fee
$763.63
Year built
2024
Additional Details
MORTGAGE INFO
ESTIMATED PAYMENT
Location
Some information about this property - Niagara Street

Book a Showing
Find your dream home ✨
I agree to receive marketing and customer service calls and text messages from homepapa. Consent is not a condition of purchase. Msg/data rates may apply. Msg frequency varies. Reply STOP to unsubscribe. Privacy Policy & Terms of Service.







