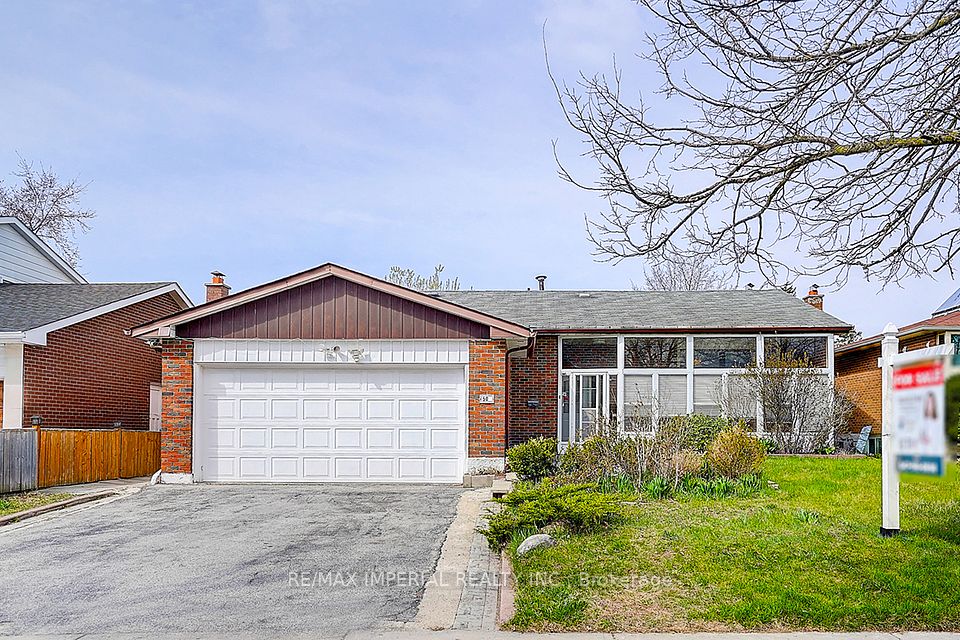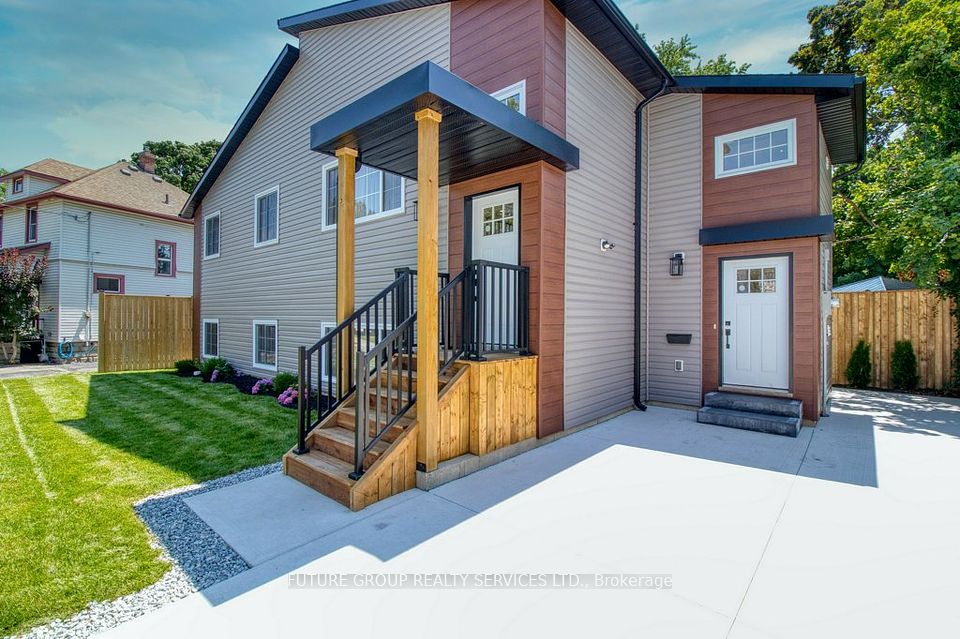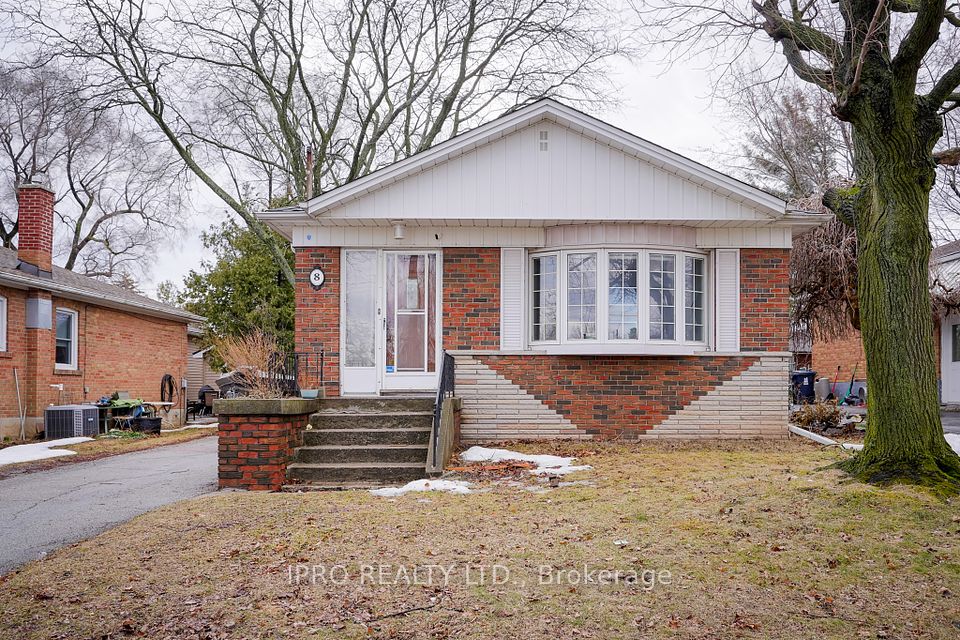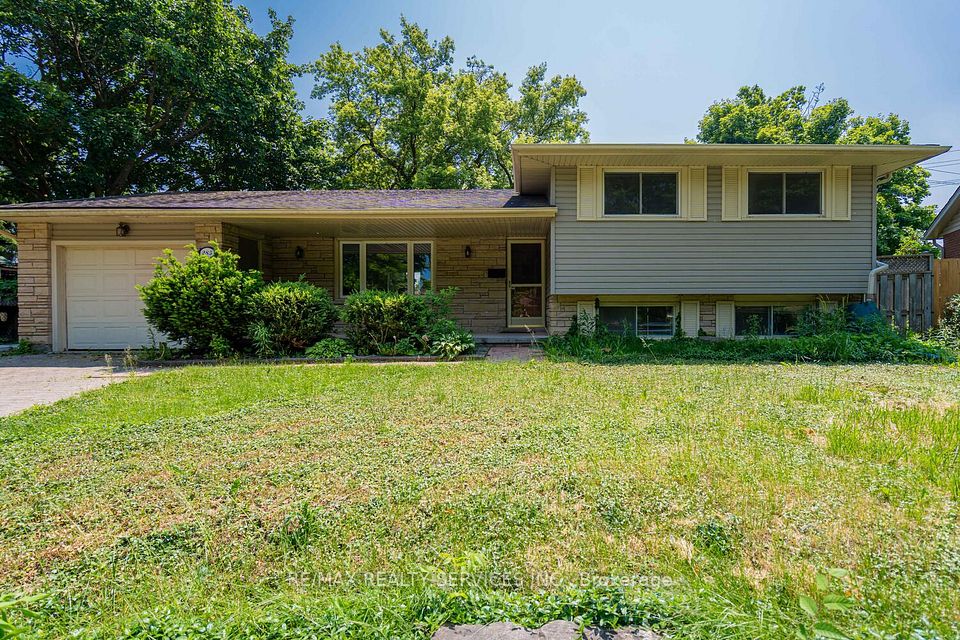
$999,000
2085 Bridge Road, Oakville, ON L6L 2E8
Price Comparison
Property Description
Property type
Detached
Lot size
N/A
Style
Bungalow
Approx. Area
N/A
Room Information
| Room Type | Dimension (length x width) | Features | Level |
|---|---|---|---|
| Living Room | 5.23 x 3.1 m | Hardwood Floor, Open Concept, Overlooks Frontyard | Main |
| Dining Room | 3.09 x 2.69 m | Hardwood Floor, Open Concept, Overlooks Living | Main |
| Kitchen | 4.89 x 4.21 m | Porcelain Floor, Open Concept, Overlooks Backyard | Main |
| Primary Bedroom | 4.29 x 3.39 m | Hardwood Floor, Walk-In Closet(s), 3 Pc Ensuite | Main |
About 2085 Bridge Road
"POWER OF SALE" **** Rare To Find - Beautifully Renovated *** 4+2 Bedroom Bungalow With 2 Full Washrooms on Main Floor. Master Bedroom with Its Own Ensuite Bath for Added Privacy and Comfort. Kitchen Has2 Windows and a Door Leading to Backyard. Other 3 Bedrooms Served by a Common Full Washroom. Separate and Open Concept Living Room and Dining Room With Modern Operational Spacious Layout. The Fully Finished Basement Offers 2 Additional Bedrooms, a Full Washroom, a Kitchen, and a Cozy Living Room. Large Above-Grade Windows Allow Plenty of Natural Sunlight to Fill the Basement, Creating a Bright and Welcoming Space. The Backyard Is Perfect for Outdoor Entertainment with a Concrete Surface and Have a Charming 12x10 Ft Pinewood Gazebo with Metal Top. Located in Desirable South Oakville, This Home Is Just Minutes Away from Bronte Harbour, Oakville GO Station, the QEW, Shopping Malls, and Excellent Schools. Ideal for Those Looking for Modern Living with Convenient Access to All the Amenities Oakville Has to Offer. **EXTRAS**A Storage Shed On The Side Of House. NOTE - Offer Date: 22nd June 2025. Register by 5p.m, we will review offers at 8p.m.
Home Overview
Last updated
8 hours ago
Virtual tour
None
Basement information
Separate Entrance, Finished
Building size
--
Status
In-Active
Property sub type
Detached
Maintenance fee
$N/A
Year built
2024
Additional Details
MORTGAGE INFO
ESTIMATED PAYMENT
Location
Some information about this property - Bridge Road

Book a Showing
Find your dream home ✨
I agree to receive marketing and customer service calls and text messages from homepapa. Consent is not a condition of purchase. Msg/data rates may apply. Msg frequency varies. Reply STOP to unsubscribe. Privacy Policy & Terms of Service.












