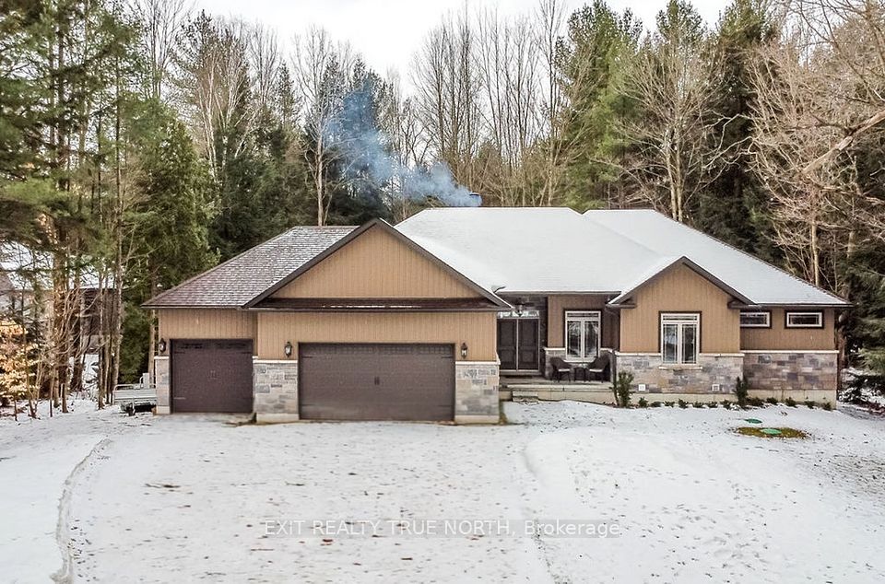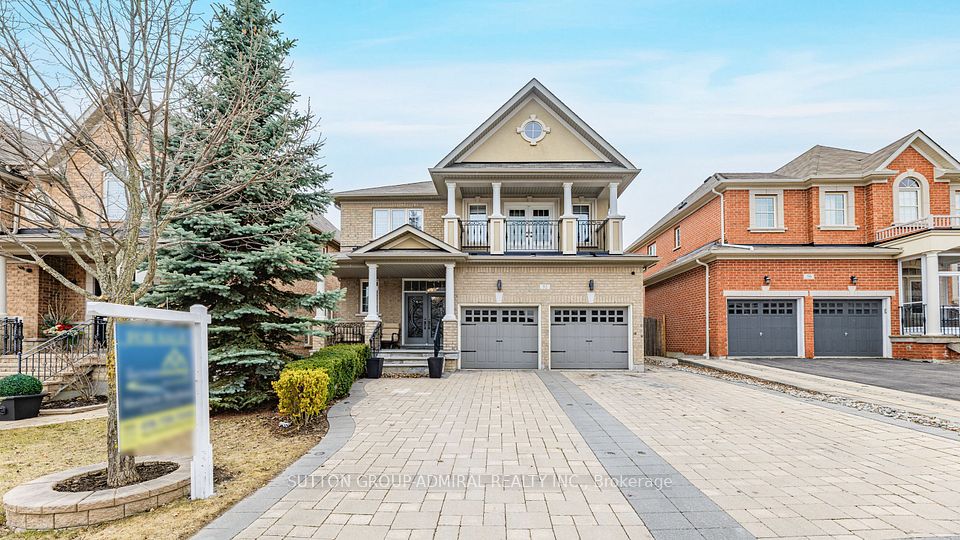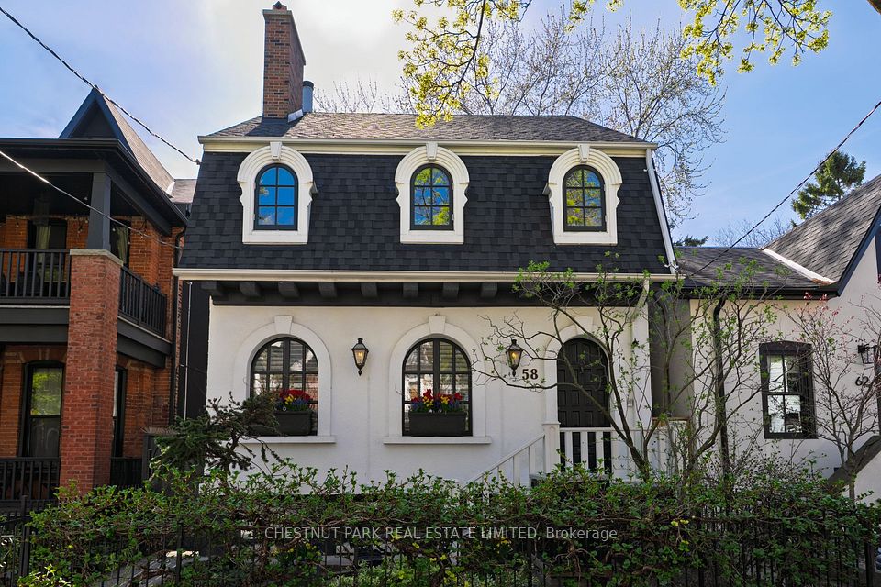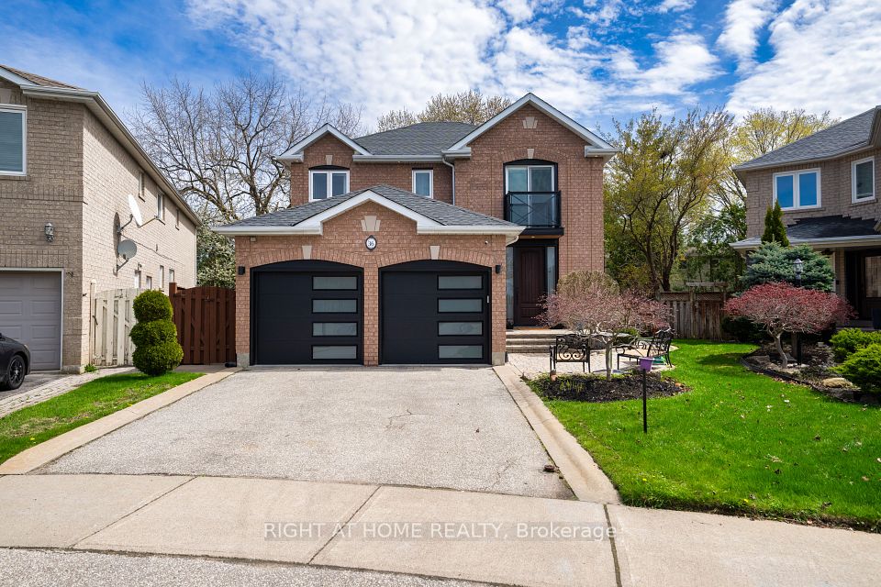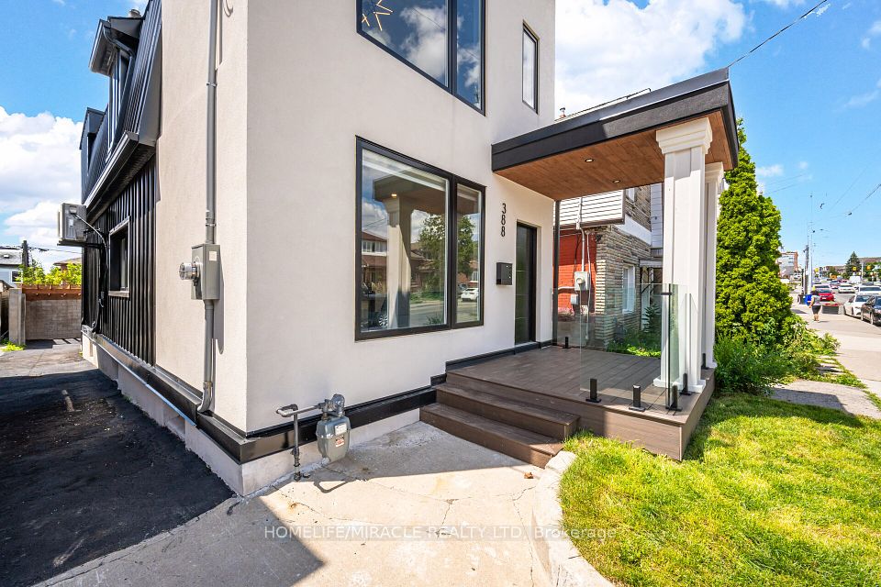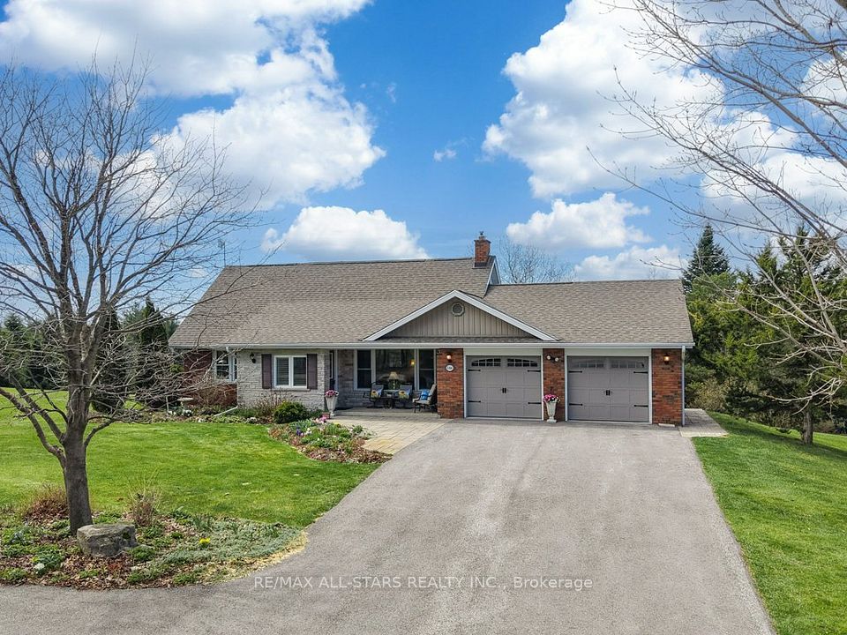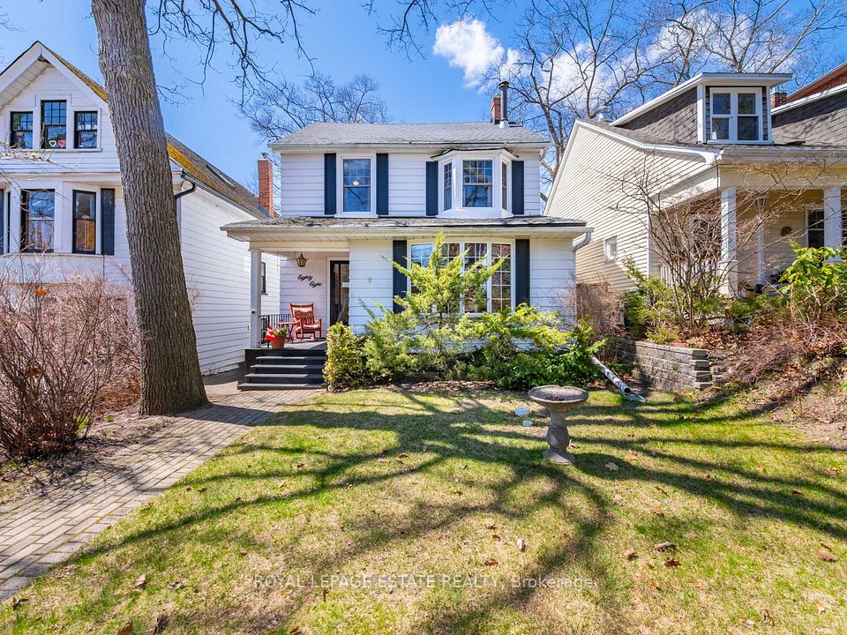$2,149,000
2085 Warminster Road, Severn, ON L0K 1E0
Virtual Tours
Price Comparison
Property Description
Property type
Detached
Lot size
50-99.99 acres
Style
Bungalow
Approx. Area
N/A
Room Information
| Room Type | Dimension (length x width) | Features | Level |
|---|---|---|---|
| Kitchen | 6.6 x 4.09 m | N/A | Main |
| Dining Room | 4.7 x 3.48 m | N/A | Main |
| Living Room | 6.96 x 4.09 m | N/A | Main |
| Laundry | 3.51 x 3.15 m | N/A | Main |
About 2085 Warminster Road
EXTRAVAGANT BUNGALOW SET ON A TRANQUIL 61-ACRE LOT WITH A WORKSHOP & 3 CAR GARAGE! Bold, beautiful, and built for those who want it all, this luxury estate in rural Severn delivers sophistication, space, and a jaw-dropping workshop thats unlike anything else on the market. Set on a private 61-acre lot surrounded by nature, this executive bungalow offers over 3,900 square feet of finely finished living, complete with a fully integrated smart home system and lavish features at every turn. A spacious 2,400 square foot heated workshop steals the spotlight with in-floor radiant heating, lounge space, bar area, bathroom, and a grand roll-up door, plus a direct connection to a heated 3-car garage, perfect for hobbyists, collectors, or entrepreneurs. The covered deck with soffit lighting sets the scene for year-round enjoyment, overlooking a swimmable spring-fed pond with a sandy beach area and peaceful surrounding landscape. This home is designed for entertaining and features an expansive layout with a kitchen hosting built-in appliances, a large island, and stainless steel appliances. The primary suite is tucked away for privacy, boasting a spa-like ensuite and its own walkout, while two additional bedrooms are smartly positioned on the opposite side with a sleek 4-piece bath. The finished walk-up basement offers flexibility with a rec room, media room, office, den, fourth bedroom, and another full bathroom. A second driveway off of Town Line leads to a bunkie with hydro, offering additional parking, storage, and convenient access to the property. Less than 20 minutes to the heart of Orillia, this #HomeToStay pairs modern luxury with rural charm in a truly grand way!
Home Overview
Last updated
Apr 24
Virtual tour
None
Basement information
Finished, Separate Entrance
Building size
--
Status
In-Active
Property sub type
Detached
Maintenance fee
$N/A
Year built
2025
Additional Details
MORTGAGE INFO
ESTIMATED PAYMENT
Location
Some information about this property - Warminster Road

Book a Showing
Find your dream home ✨
I agree to receive marketing and customer service calls and text messages from homepapa. Consent is not a condition of purchase. Msg/data rates may apply. Msg frequency varies. Reply STOP to unsubscribe. Privacy Policy & Terms of Service.







