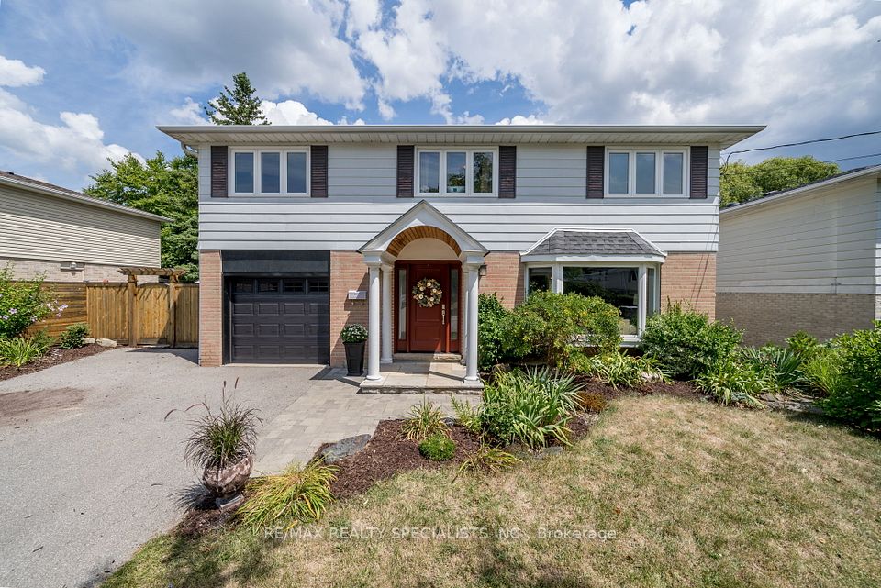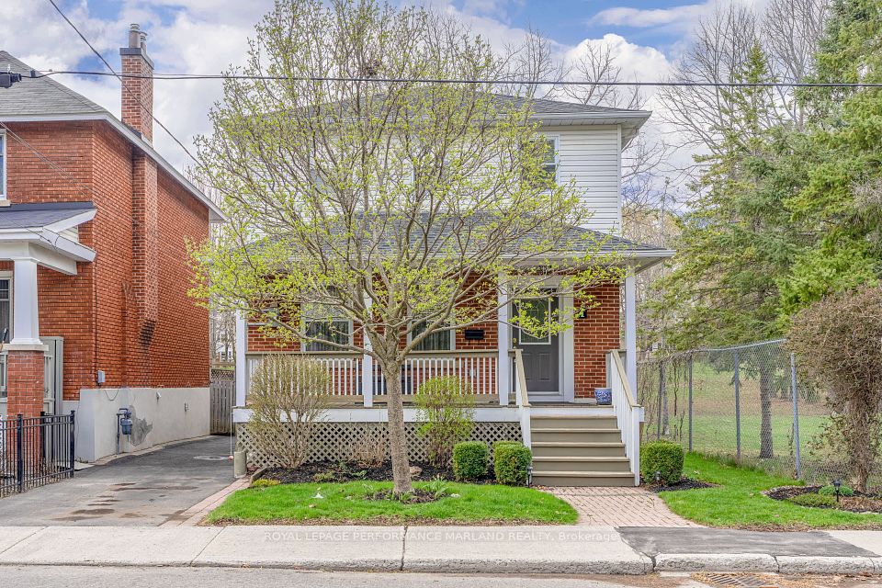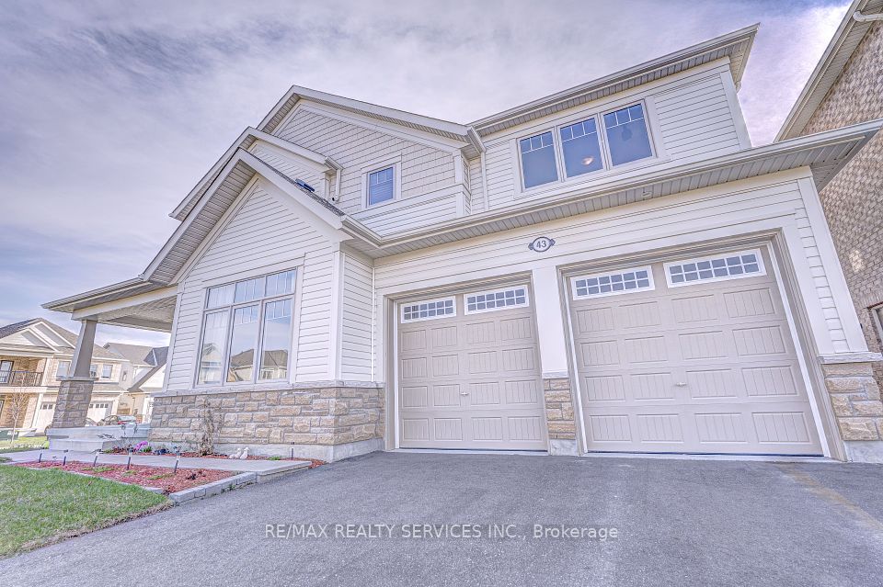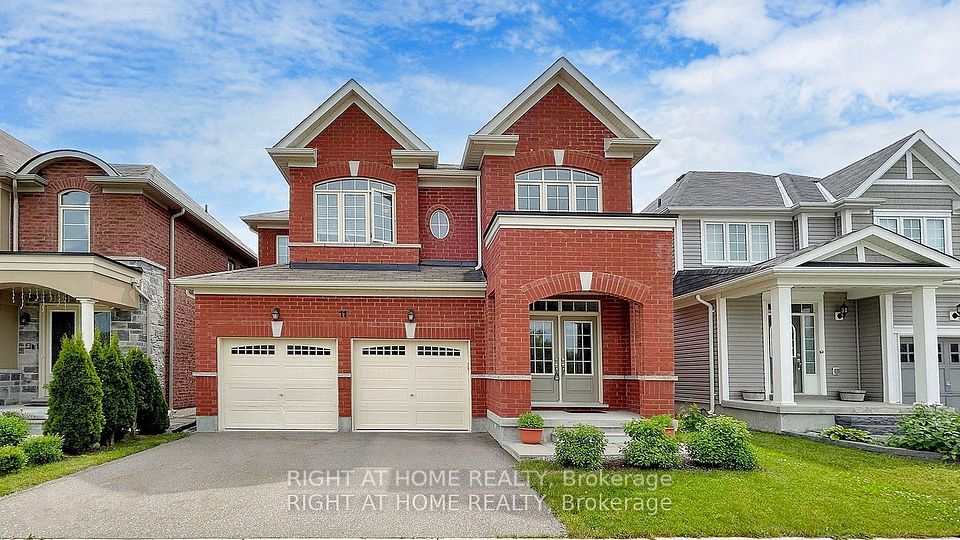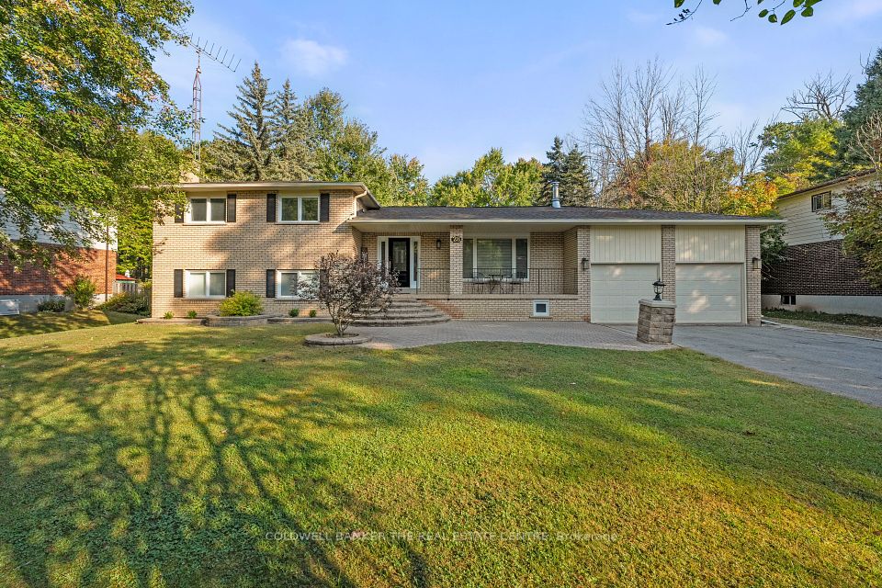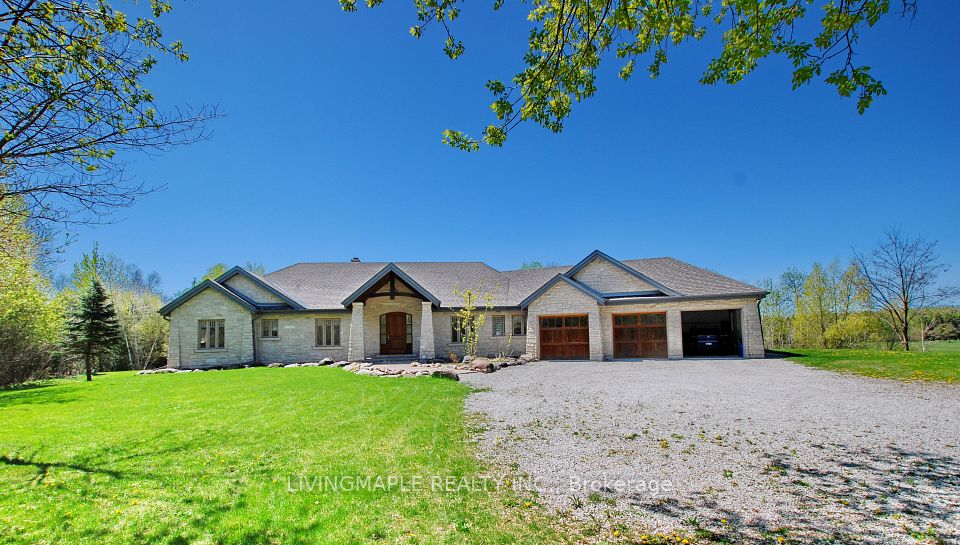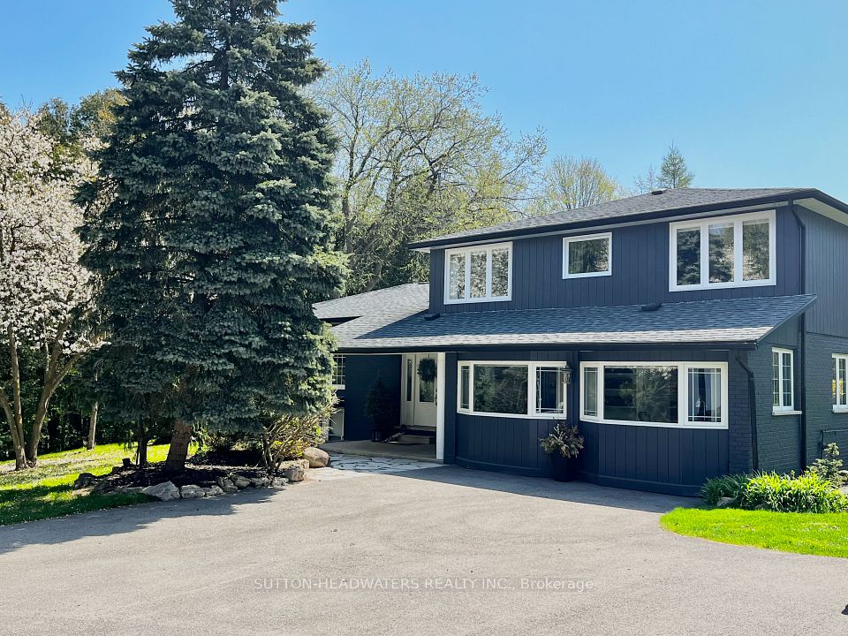$1,499,900
2086 Thornlea Drive, Oakville, ON L6L 1K6
Virtual Tours
Price Comparison
Property Description
Property type
Detached
Lot size
< .50 acres
Style
Backsplit 4
Approx. Area
N/A
Room Information
| Room Type | Dimension (length x width) | Features | Level |
|---|---|---|---|
| Foyer | 1.66 x 1.66 m | N/A | Main |
| Living Room | 5.13 x 5.73 m | N/A | Main |
| Dining Room | 4.09 x 3.15 m | N/A | Main |
| Kitchen | 2.53 x 3.18 m | N/A | Main |
About 2086 Thornlea Drive
Very well-maintained multi-level backsplit family home in desirable Bronte, located on a quiet tree-lined street just steps from Bronte Harbour, lakefront trails, and Oakville Christian School. This spacious home offers 3+1 bedrooms, 2.5 bathrooms, and a versatile layout ideal for a growing family. Enjoy hardwood flooring on two levels, a bright white eat-in kitchen with walk-out to a private back patio, and a cozy family room with fireplace, perfect for relaxing or play. Numerous updates include roof shingles (2006), furnace and AC (2016), and a newly replaced rear fence. With a two-car garage, ample storage, and a large backyard, this home combines comfort and functionality. Walk to shopping, transit, and top community amenities including QEP Cultural Centre, Bronte Tennis Club, Coronation Park, and the GO Station.
Home Overview
Last updated
3 days ago
Virtual tour
None
Basement information
Full, Finished
Building size
--
Status
In-Active
Property sub type
Detached
Maintenance fee
$N/A
Year built
2024
Additional Details
MORTGAGE INFO
ESTIMATED PAYMENT
Location
Some information about this property - Thornlea Drive

Book a Showing
Find your dream home ✨
I agree to receive marketing and customer service calls and text messages from homepapa. Consent is not a condition of purchase. Msg/data rates may apply. Msg frequency varies. Reply STOP to unsubscribe. Privacy Policy & Terms of Service.







