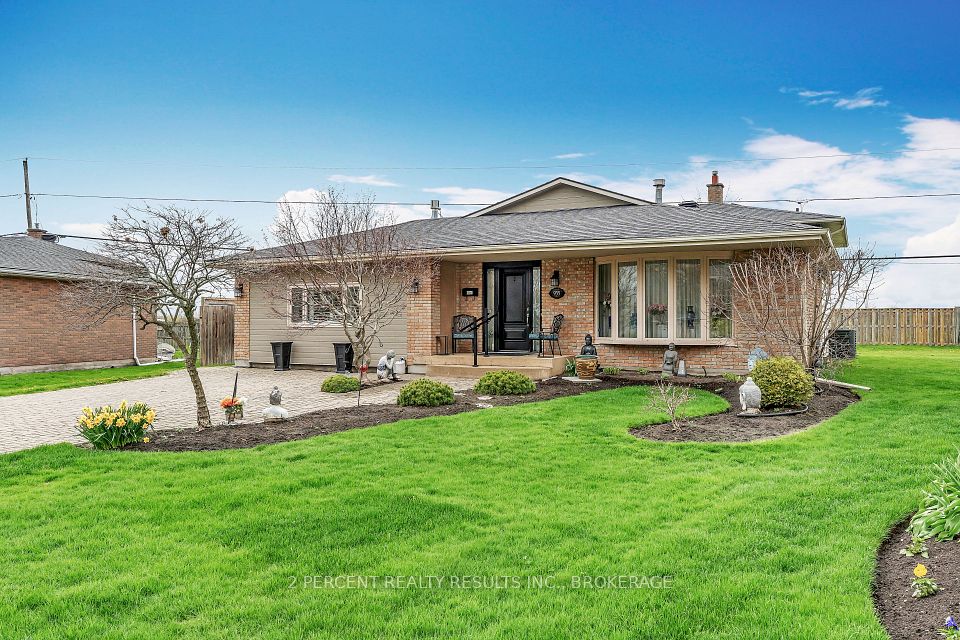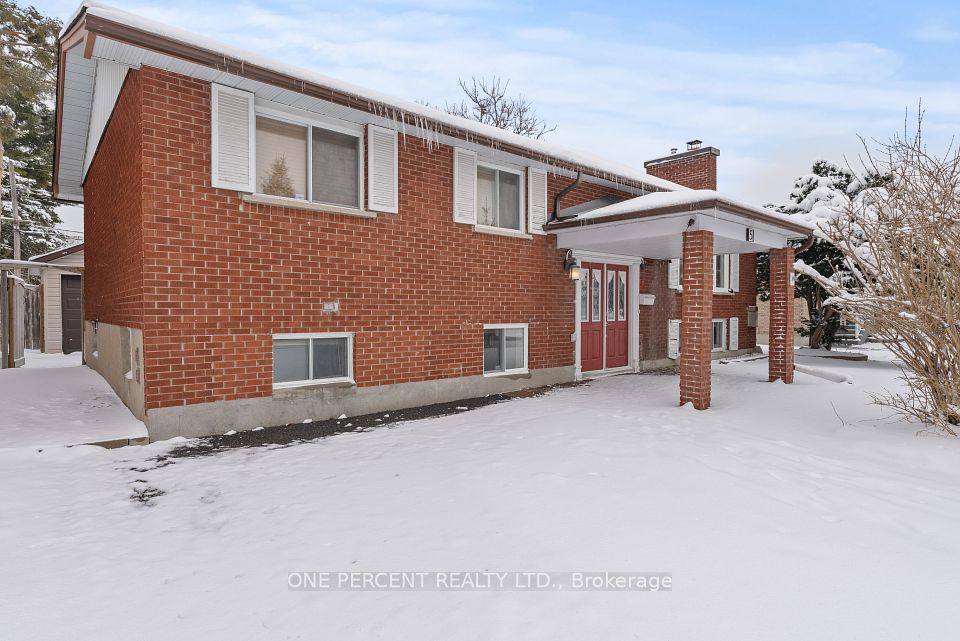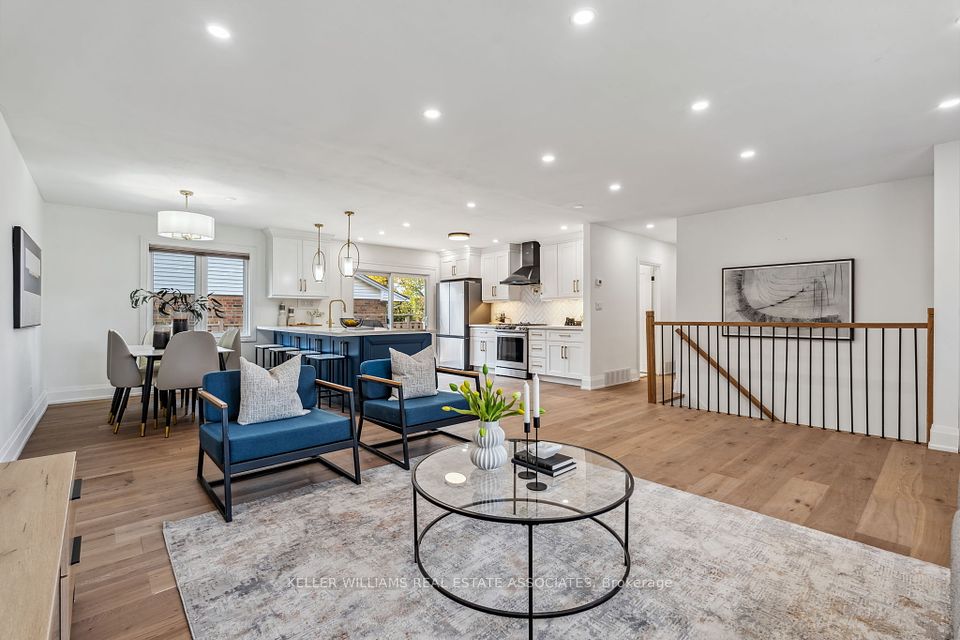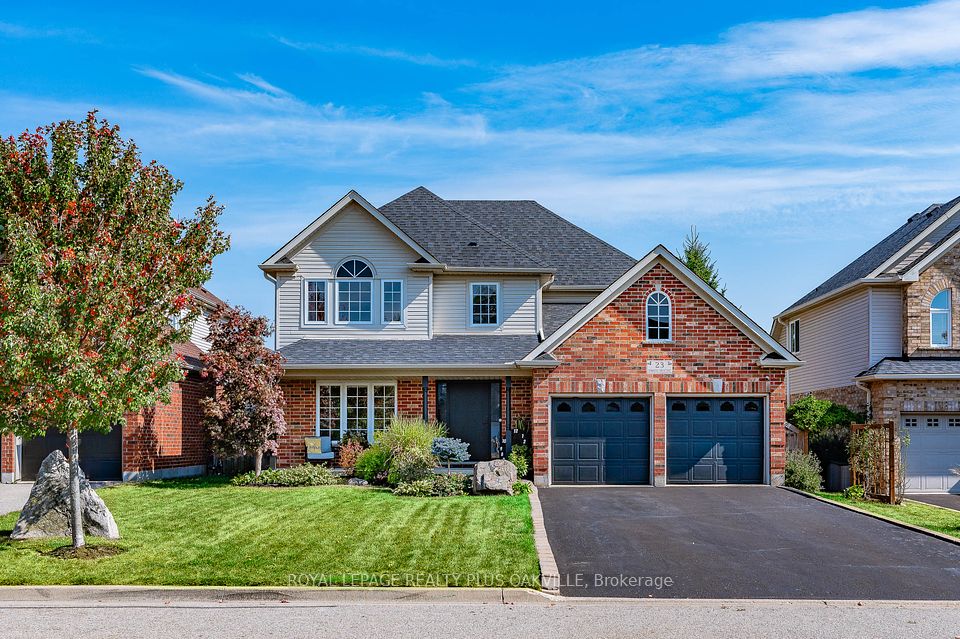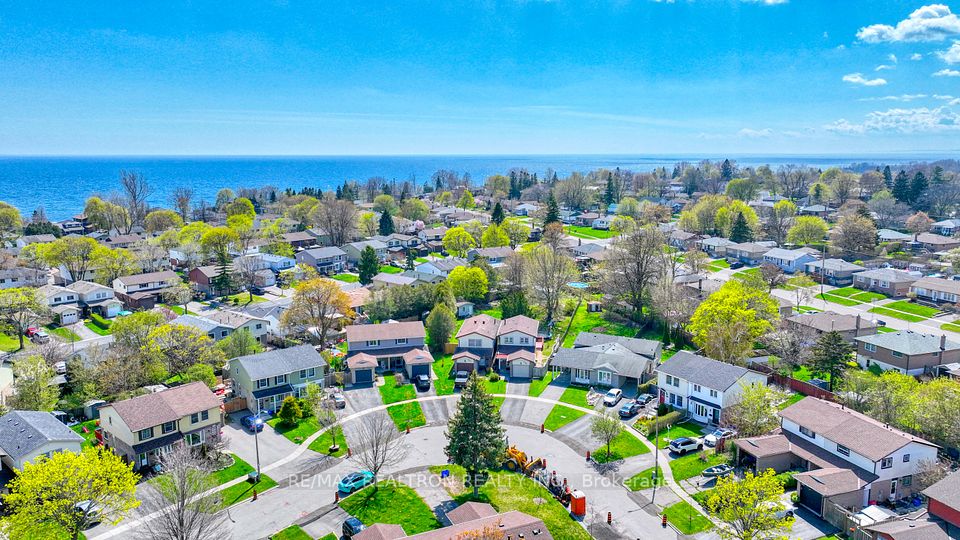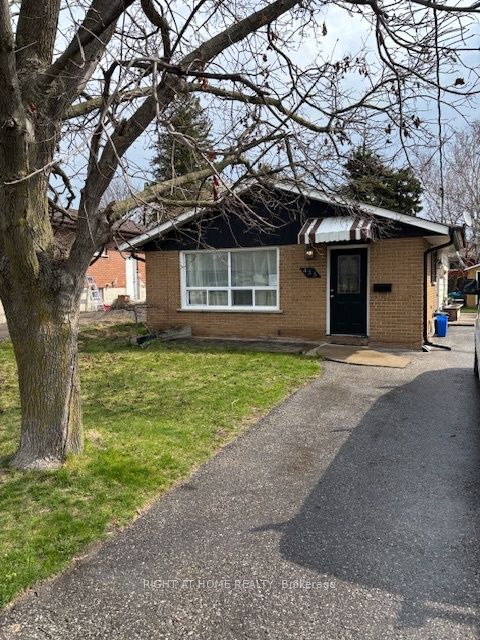$945,000
209 Allgrove Way, Stittsville - Munster - Richmond, ON K2S 2H7
Virtual Tours
Price Comparison
Property Description
Property type
Detached
Lot size
N/A
Style
2-Storey
Approx. Area
N/A
Room Information
| Room Type | Dimension (length x width) | Features | Level |
|---|---|---|---|
| Foyer | 1.81 x 1.54 m | N/A | Main |
| Den | 3.33 x 2.75 m | N/A | Main |
| Living Room | 4.1 x 4.07 m | N/A | Main |
| Dining Room | 3.76 x 3.09 m | N/A | Main |
About 209 Allgrove Way
Welcome to 209 Allgrove Way. Nestled on a quiet, family-friendly street, this beautiful home is just steps from a park with splash pad, skating rink, and a walking path that leads to two elementary schools. Featuring 4 bedrooms and 4 bathrooms (including two ensuite baths), and offering an exceptional layout with a main floor office featuring abundant natural light from many windows, & a versatile upper-level loft. The main level showcases fresh hardwood and tile flooring, along with a newly installed staircase that serves as a focal point on the main floor. Chef's kitchen includes granite countertops, a breakfast bar, and patio doors that open onto a cedar deck overlooking the fenced backyard. The inviting family room centers around a warm gas fireplace, while the large mudroom adds functionality. Upstairs, the elegant primary suite boasts a three-sided fireplace, a serene sitting area, vanity, walk-in closet, and a luxurious 5-piece ensuite. A flexible upper loft space easily transitions from a play area to a cozy retreat for family downtime. Completing the second level is a full 4 piece bathroom, and three generously sized secondary bedrooms, one of which offers a 4-piece ensuite. Recent updates include: hardwood and tile on the main floor (2025), hardwood staircase & banister (2025), full interior paint (2025), light fixtures (2025), powder room vanity & mirror (2025), roof (2022), furnace and central air (2020).
Home Overview
Last updated
1 day ago
Virtual tour
None
Basement information
Unfinished
Building size
--
Status
In-Active
Property sub type
Detached
Maintenance fee
$N/A
Year built
--
Additional Details
MORTGAGE INFO
ESTIMATED PAYMENT
Location
Some information about this property - Allgrove Way

Book a Showing
Find your dream home ✨
I agree to receive marketing and customer service calls and text messages from homepapa. Consent is not a condition of purchase. Msg/data rates may apply. Msg frequency varies. Reply STOP to unsubscribe. Privacy Policy & Terms of Service.








