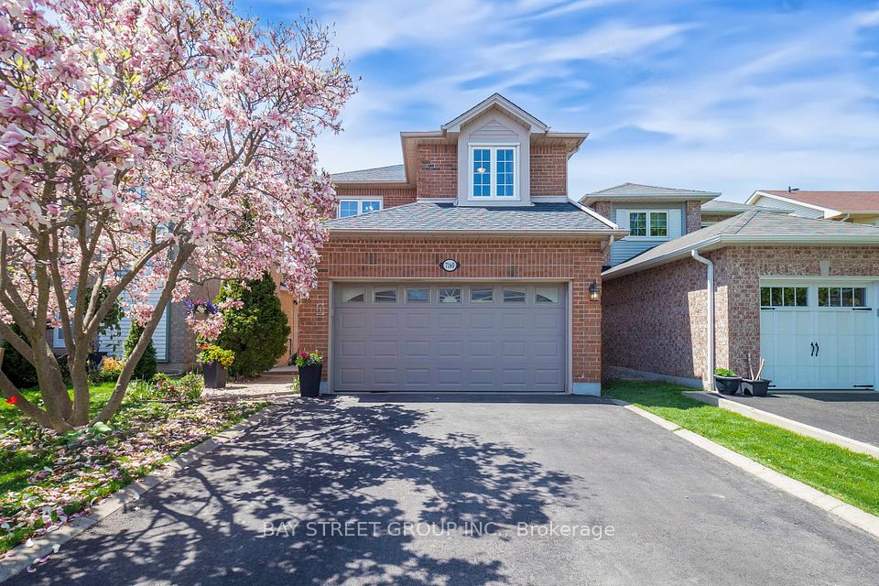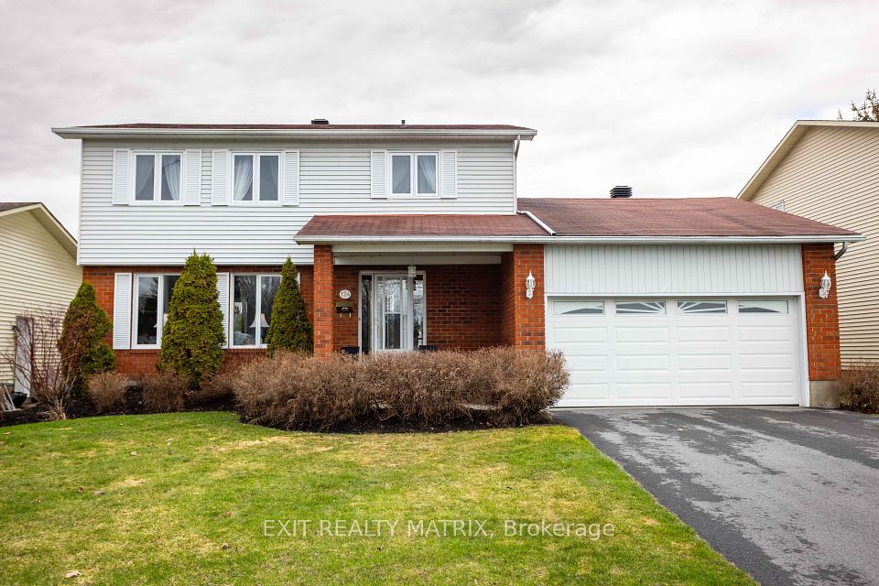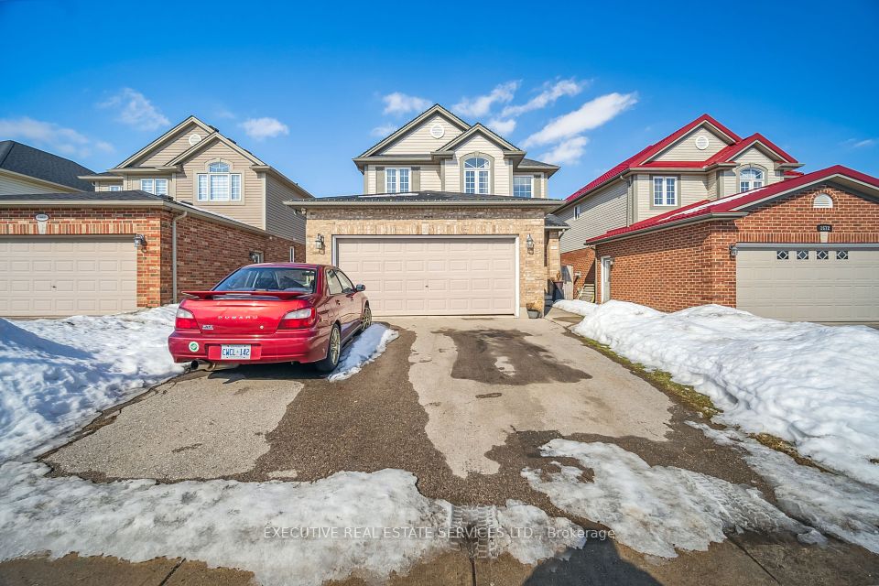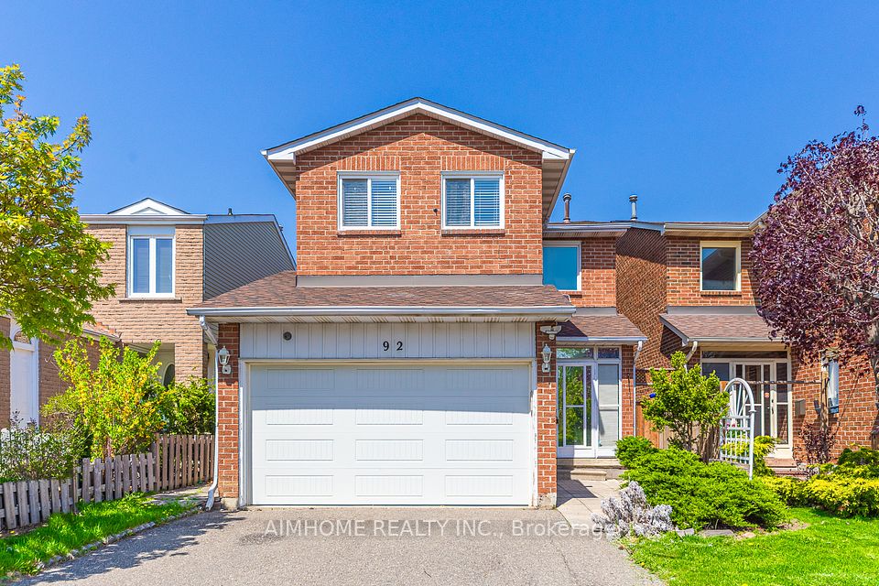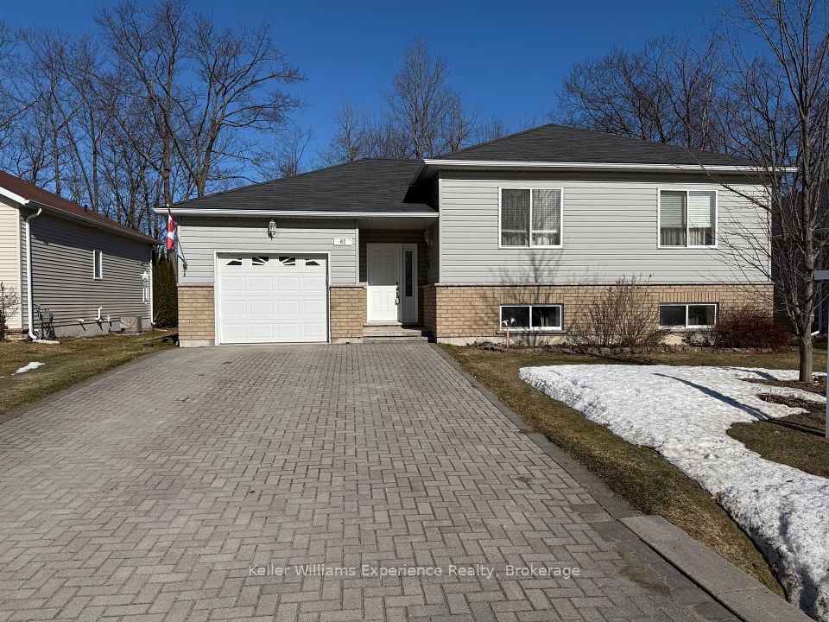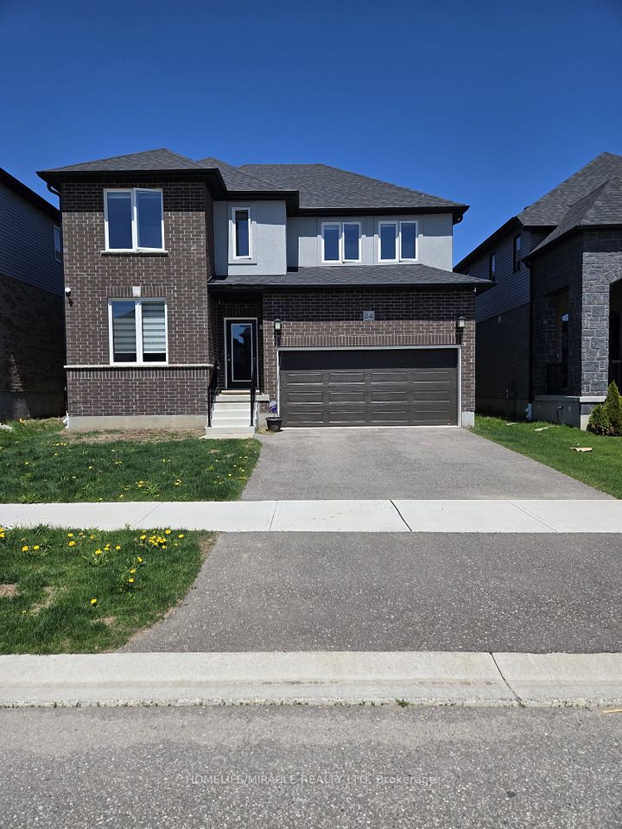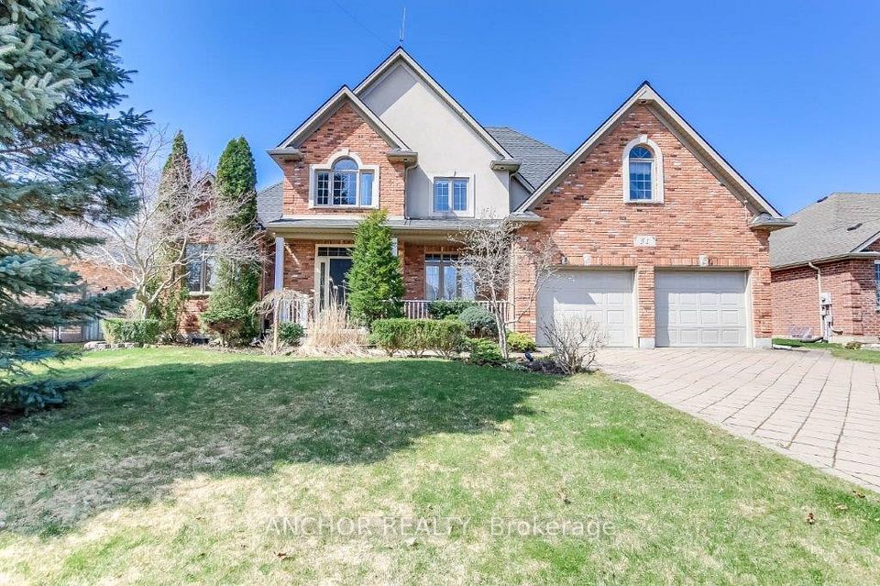$749,900
209 Grenfell Street, Hamilton, ON L8H 3J6
Price Comparison
Property Description
Property type
Detached
Lot size
N/A
Style
2-Storey
Approx. Area
N/A
Room Information
| Room Type | Dimension (length x width) | Features | Level |
|---|---|---|---|
| Foyer | 2.13 x 1.83 m | N/A | Main |
| Living Room | 6.4 x 3.17 m | Combined w/Dining | Main |
| Kitchen | 4.57 x 4.57 m | N/A | Main |
| Primary Bedroom | 3.35 x 3.05 m | N/A | Main |
About 209 Grenfell Street
Welcome to this stunning three-bedroom plus three-bathroom home featuring a separate entrance to the basement for added convenience. This thoughtfully designed home includes a main floor bedroom and washroom, providing ease of access and flexibility - perfect for multi-generational living, guests, or those who prefer to avoid stairs. The open-concept living room flows seamlessly into a beautifully designed two-tone kitchen, complete with elegant quartz countertops throughout. Enjoy the luxury of two dedicated parking spaces at the rear and the warmth of oak stairs that lead you through the home. This property is equipped with a robust 200 amp service. The water heater and furnace are all owned, ensuring peace of mind. An upgraded waterline and gas service complete this exceptional offering.
Home Overview
Last updated
Apr 7
Virtual tour
None
Basement information
Finished, Separate Entrance
Building size
--
Status
In-Active
Property sub type
Detached
Maintenance fee
$N/A
Year built
--
Additional Details
MORTGAGE INFO
ESTIMATED PAYMENT
Location
Some information about this property - Grenfell Street

Book a Showing
Find your dream home ✨
I agree to receive marketing and customer service calls and text messages from homepapa. Consent is not a condition of purchase. Msg/data rates may apply. Msg frequency varies. Reply STOP to unsubscribe. Privacy Policy & Terms of Service.







