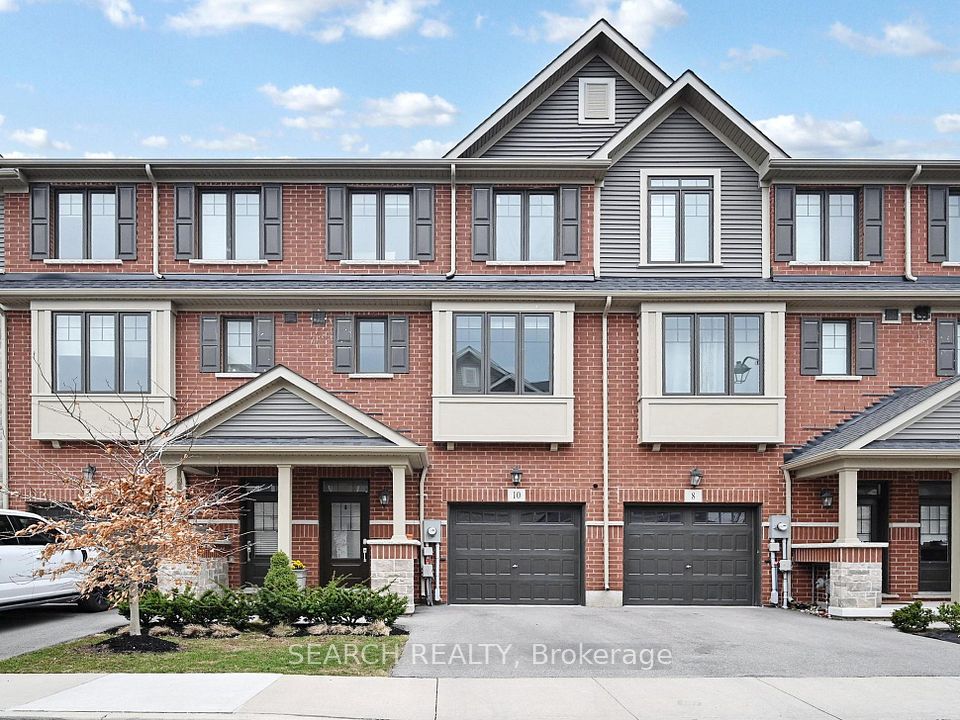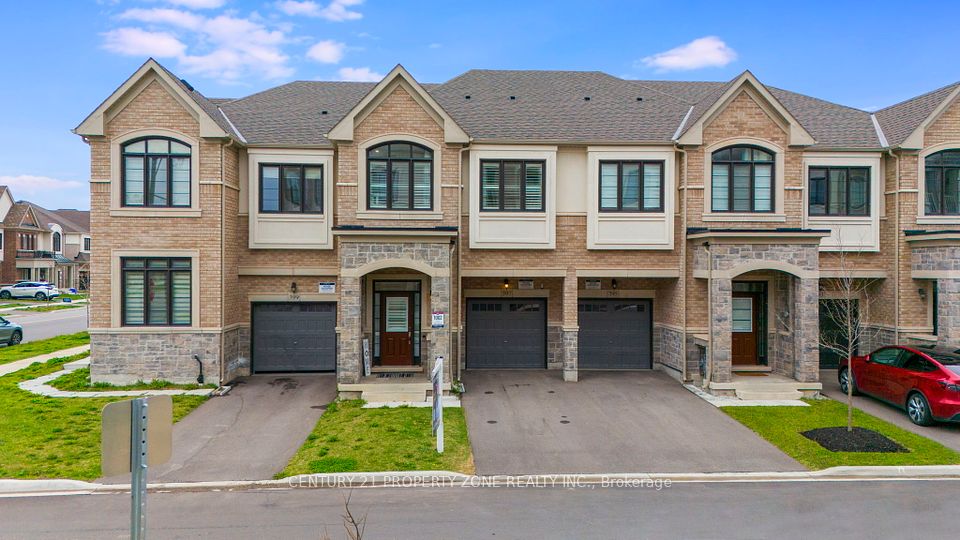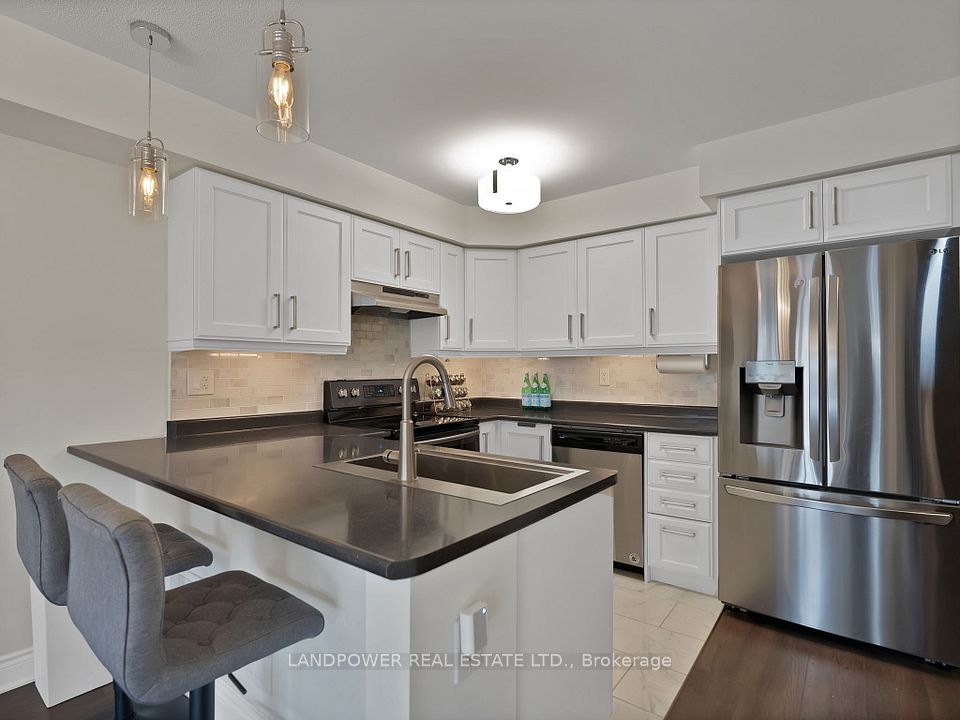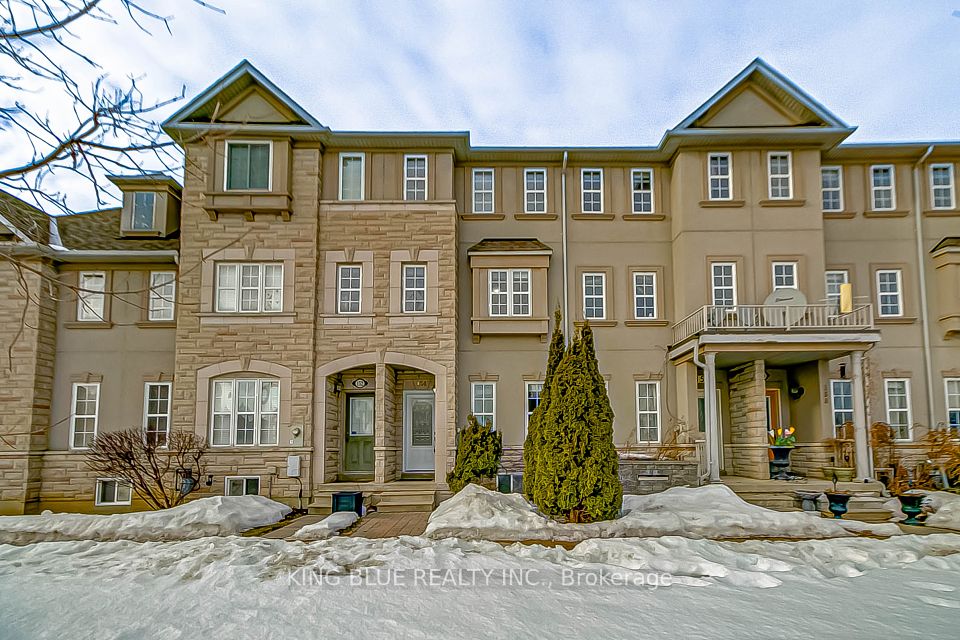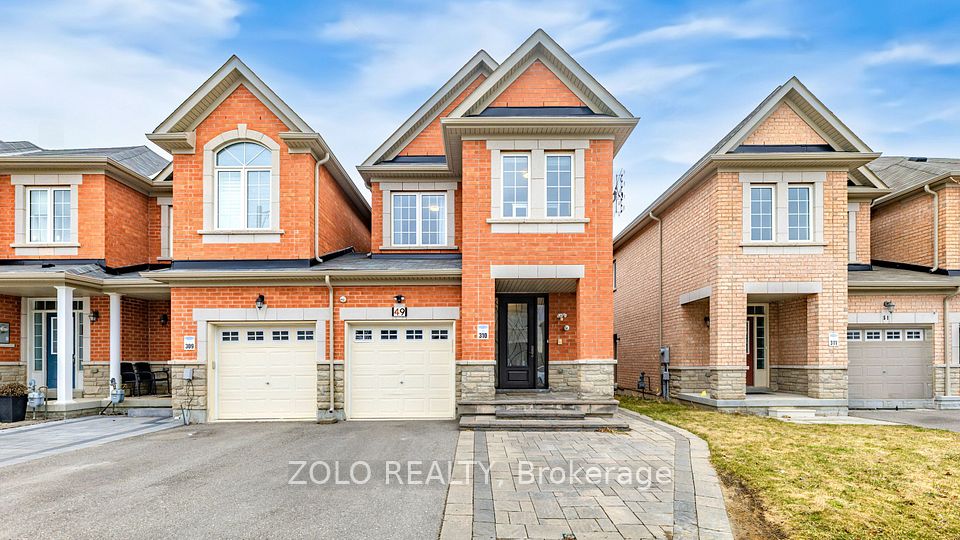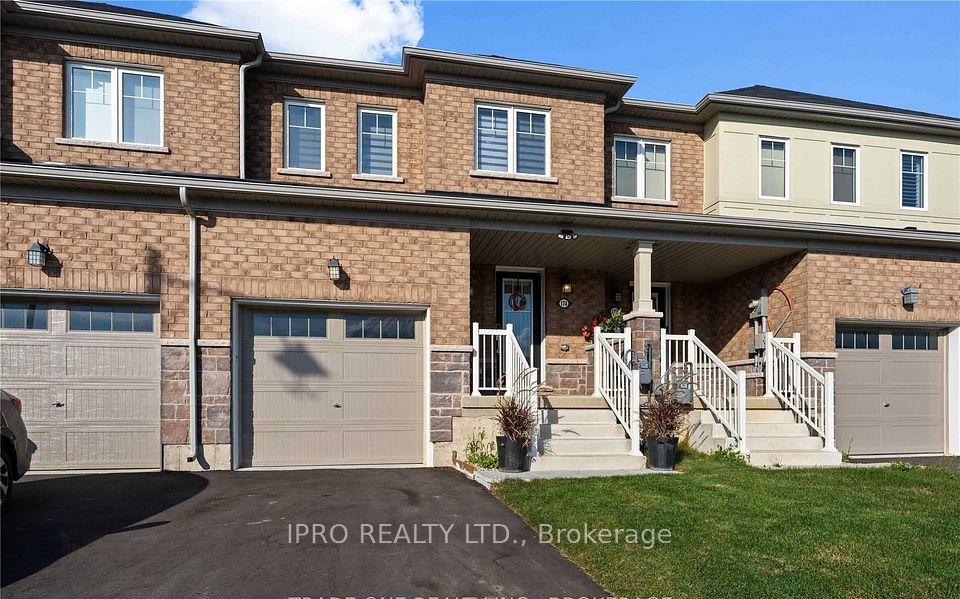$859,000
Last price change 5 days ago
21 Arcola Street, Brampton, ON L6P 4N7
Virtual Tours
Price Comparison
Property Description
Property type
Att/Row/Townhouse
Lot size
N/A
Style
3-Storey
Approx. Area
N/A
Room Information
| Room Type | Dimension (length x width) | Features | Level |
|---|---|---|---|
| Dining Room | 4.2 x 3.35 m | Hardwood Floor, Open Concept | Main |
| Kitchen | 2.56 x 3.68 m | Breakfast Bar, Ceramic Floor | Main |
| Breakfast | 2.68 x 3.04 m | Ceramic Floor | Main |
| Primary Bedroom | 3.47 x 3.78 m | Broadloom, Closet | Upper |
About 21 Arcola Street
Exceptional Opportunity For First-Time Homebuyers! Nestled In The Prestigious East Brampton Community, This Immaculately Upgraded Home Offers 3+1 Bedrooms And A Bright, Open-Concept Main Floor With Soaring 9' Ceilings. The Modern, Eat-In Kitchen Boasts Premium Stainless Steel Appliances, A Sleek Granite Countertop, And A Spacious Island With A Breakfast Bar- Perfect for Entertaining. The Expansive Living Room Seamlessly Extends To A Private Deck, While The Primary Suite Features A Luxurious Four-Piece ensuite With A Glass-Enclosed Standing Shower. Enjoy The Convenience Of Upper-Level Laundry And Thoughtfully Designed Living Spaces Throughout. Enhanced With Upgraded Zebra Blinds Throughout. Located Just Steps From Clareville Conservation And Minutes From Public Transit, Major Highways, Top-Rated Schools, Shopping Centers, And Grocery Stores, This Home Is A True Gem. Don't Miss This Rare Find-Homes Like This Don't Stay On The Market For Long!
Home Overview
Last updated
5 days ago
Virtual tour
None
Basement information
None
Building size
--
Status
In-Active
Property sub type
Att/Row/Townhouse
Maintenance fee
$N/A
Year built
--
Additional Details
MORTGAGE INFO
ESTIMATED PAYMENT
Location
Some information about this property - Arcola Street

Book a Showing
Find your dream home ✨
I agree to receive marketing and customer service calls and text messages from homepapa. Consent is not a condition of purchase. Msg/data rates may apply. Msg frequency varies. Reply STOP to unsubscribe. Privacy Policy & Terms of Service.







