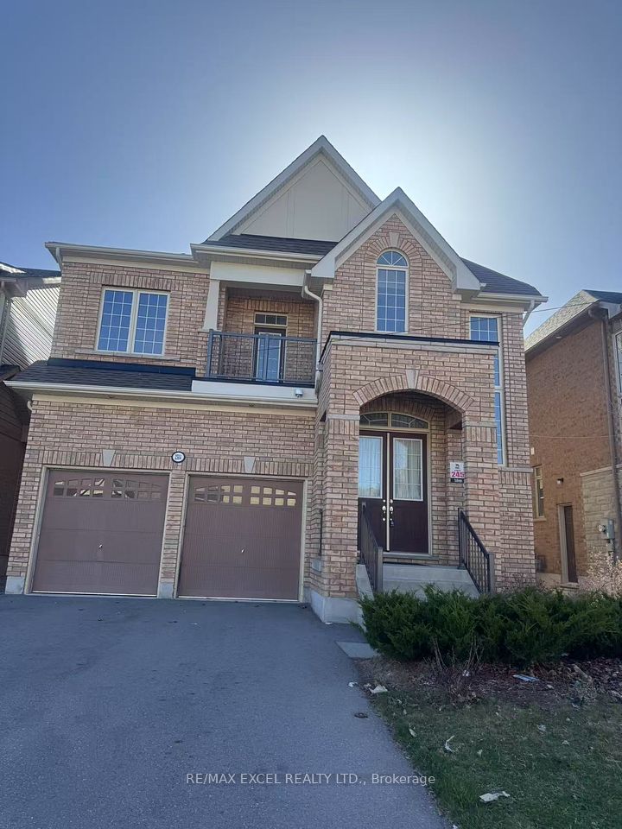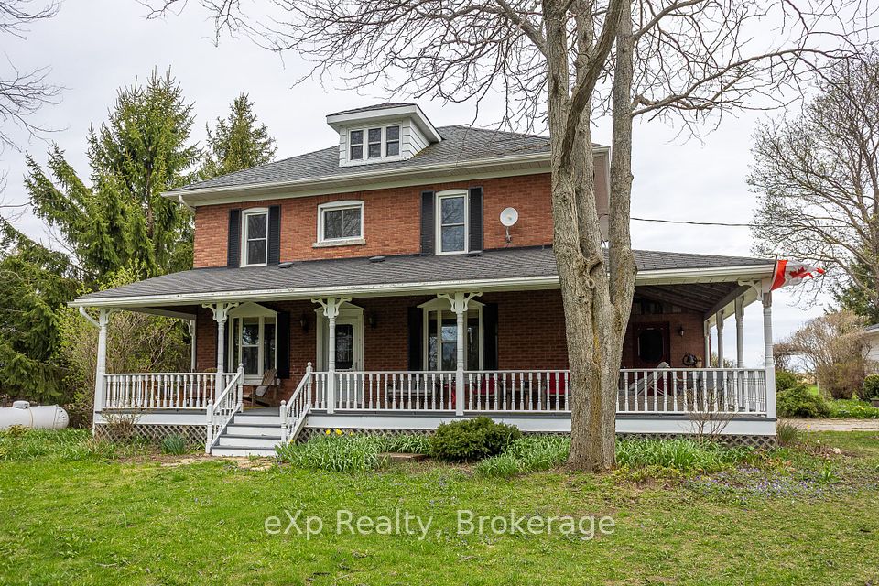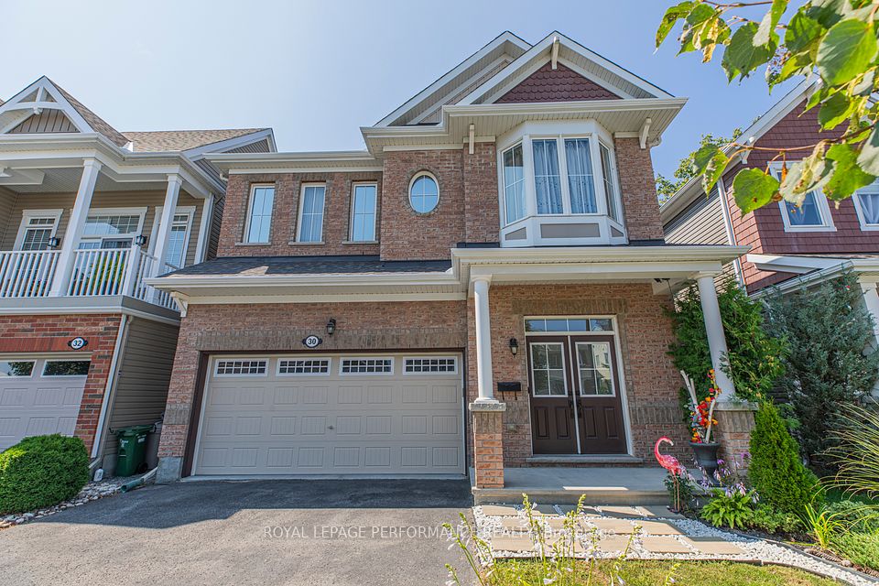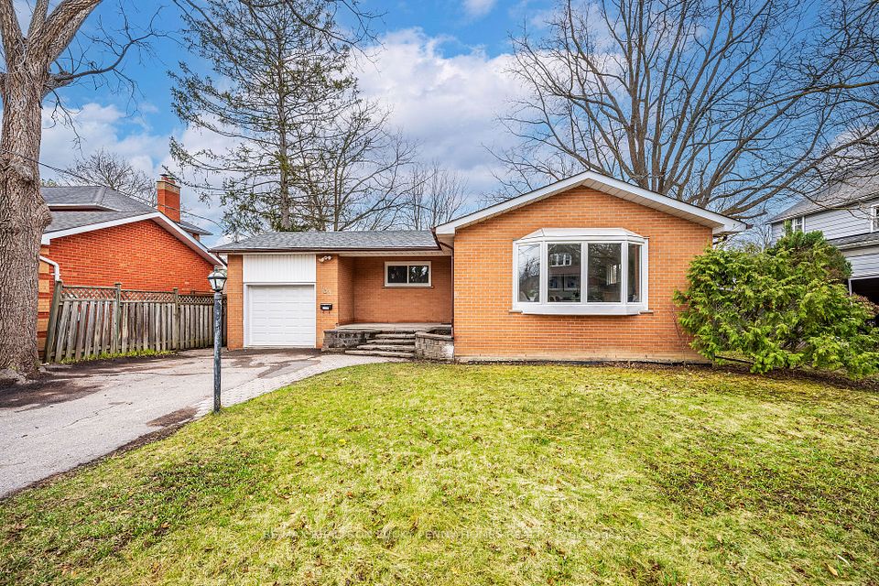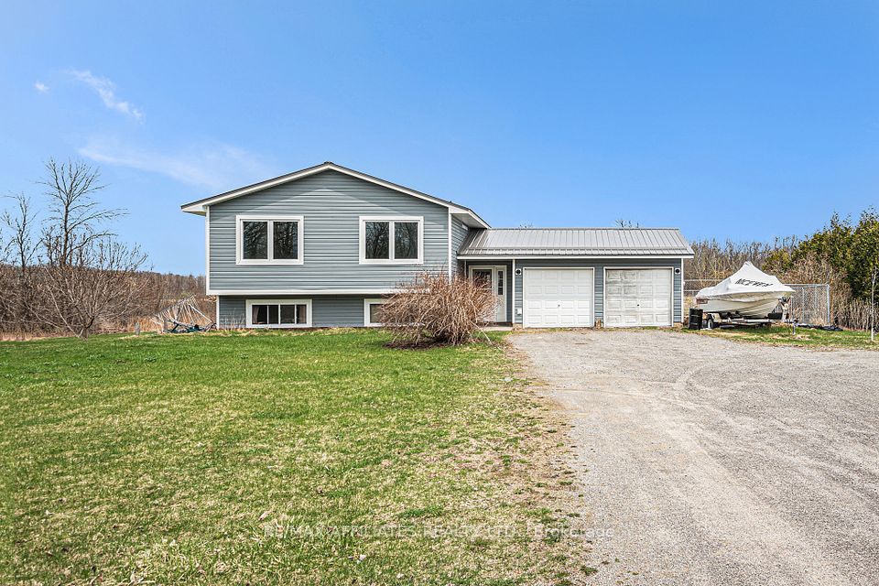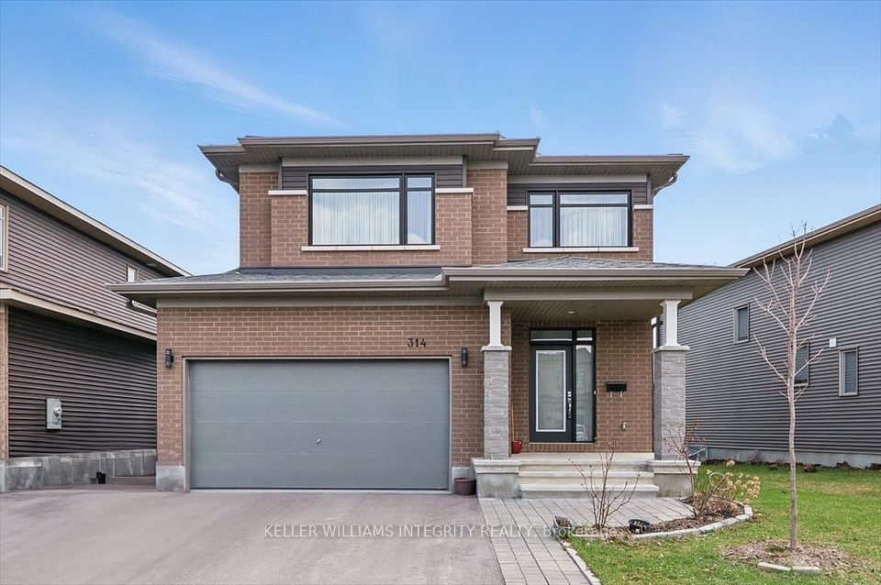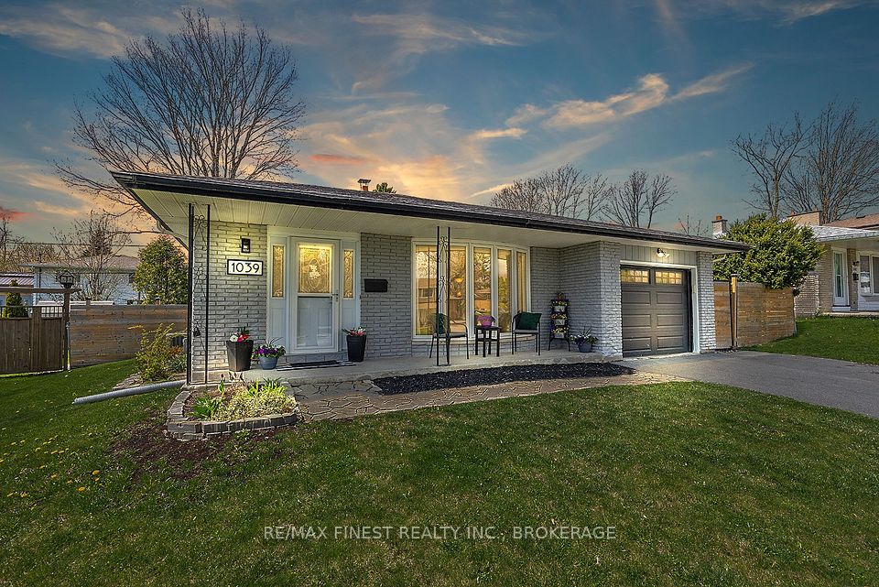$1,040,000
21 Burton Street, East Zorra-Tavistock, ON N0J 1M0
Virtual Tours
Price Comparison
Property Description
Property type
Detached
Lot size
.50-1.99 acres
Style
Sidesplit
Approx. Area
N/A
Room Information
| Room Type | Dimension (length x width) | Features | Level |
|---|---|---|---|
| Living Room | 5.73 x 2.31 m | N/A | Main |
| Dining Room | 5.18 x 2.41 m | N/A | Main |
| Kitchen | 5.73 x 2.69 m | N/A | Main |
| Primary Bedroom | 4.14 x 3.53 m | N/A | Second |
About 21 Burton Street
Welcome to your dream home in the heart of Innerkip, where opportunity meets lifestyle. Previously granted permission to sever (2021 - survey available), this 0.64-acre property offers not only incredible living space but future potential - an exciting option for homeowners or investors alike. This fully renovated side split features a functional layout perfect for family life. All the big-ticket updates have been done: roof, soffit & fascia, windows, furnace, electrical panel, concrete driveway, and an owned tankless water heater so you can move in worry-free. With 4 bedrooms, 2 bathrooms, a gorgeous kitchen, and a practical mudroom in the garage, every corner is thoughtfully designed. The gorgeous covered rear porch opens to an expansive backyard that backs onto a park, offering both privacy and space. Whether you're relaxing, entertaining, or exploring development potential, theres room for it all. Need extra storage or workspace? You'll appreciate the detached 2-car workshop with its own driveway. Nestled on a quiet street in a family-friendly neighbourhood, this is a rare blend of move-in ready comfort and long-term potential. See it for yourself!
Home Overview
Last updated
6 days ago
Virtual tour
None
Basement information
Walk-Up
Building size
--
Status
In-Active
Property sub type
Detached
Maintenance fee
$N/A
Year built
--
Additional Details
MORTGAGE INFO
ESTIMATED PAYMENT
Location
Some information about this property - Burton Street

Book a Showing
Find your dream home ✨
I agree to receive marketing and customer service calls and text messages from homepapa. Consent is not a condition of purchase. Msg/data rates may apply. Msg frequency varies. Reply STOP to unsubscribe. Privacy Policy & Terms of Service.







