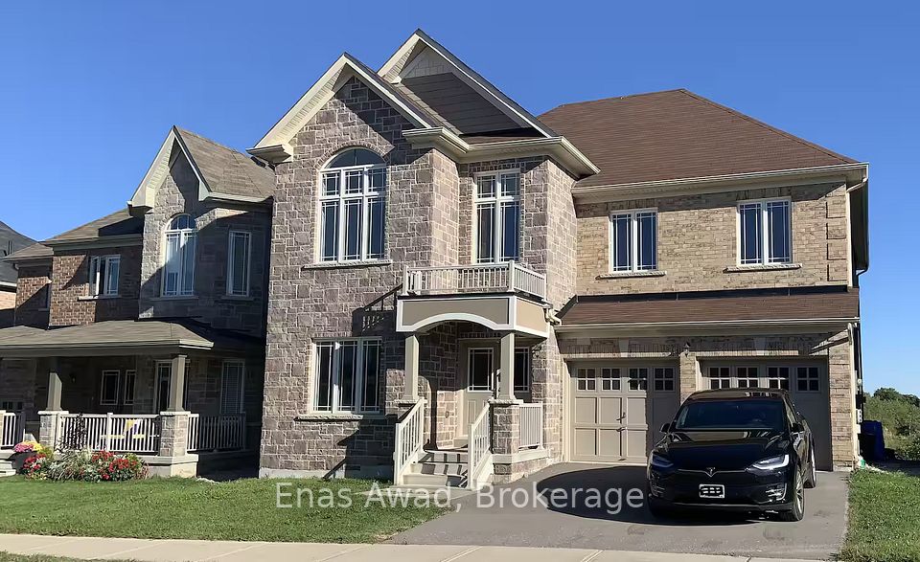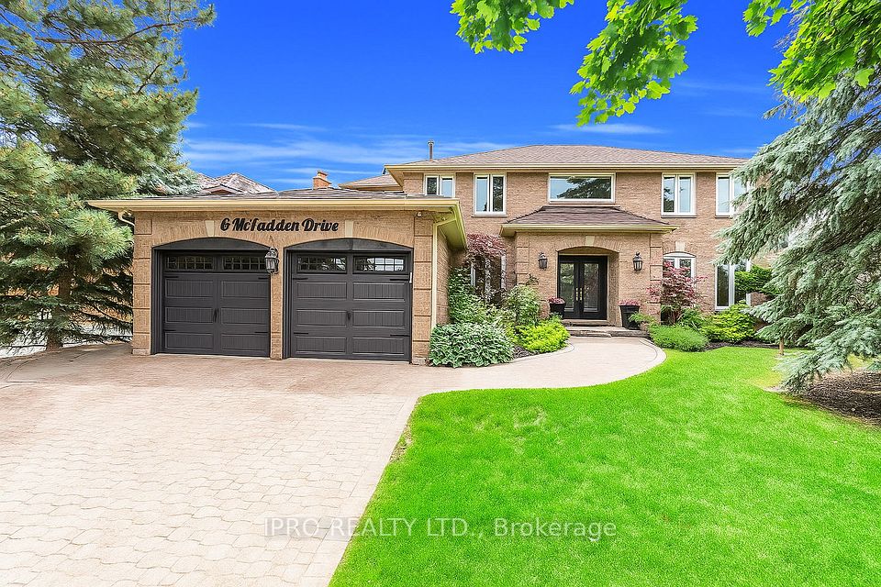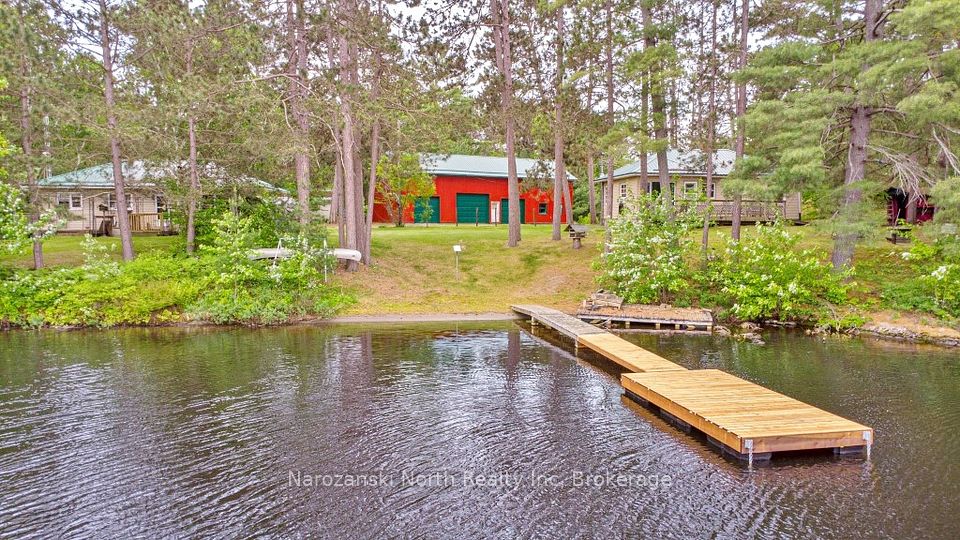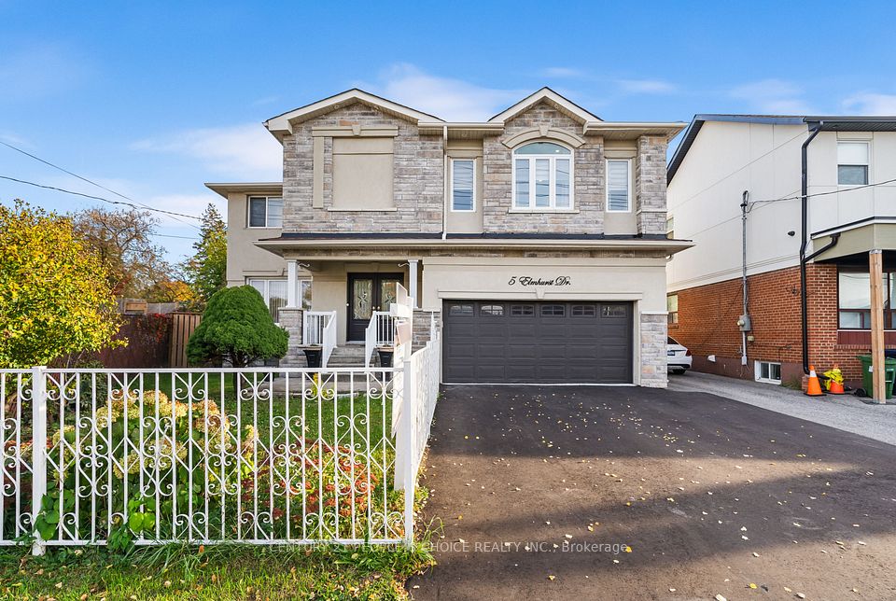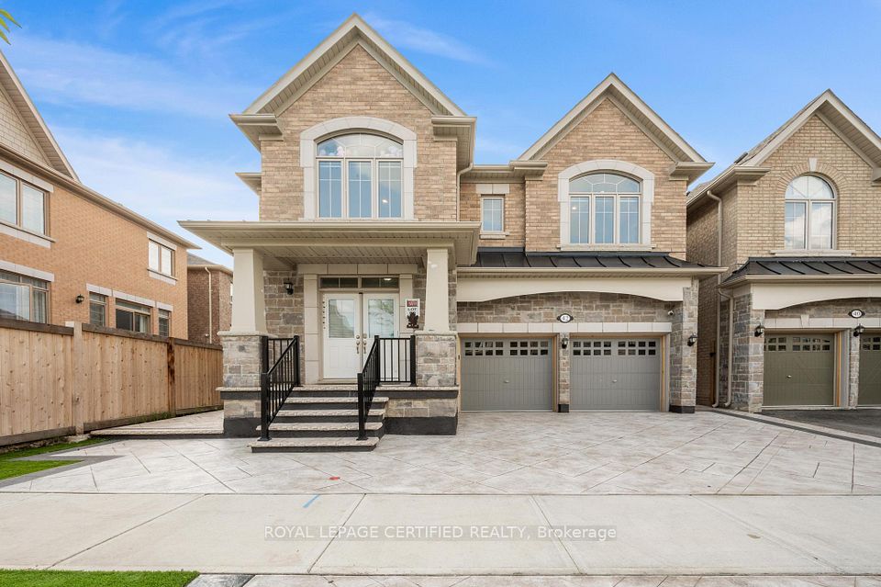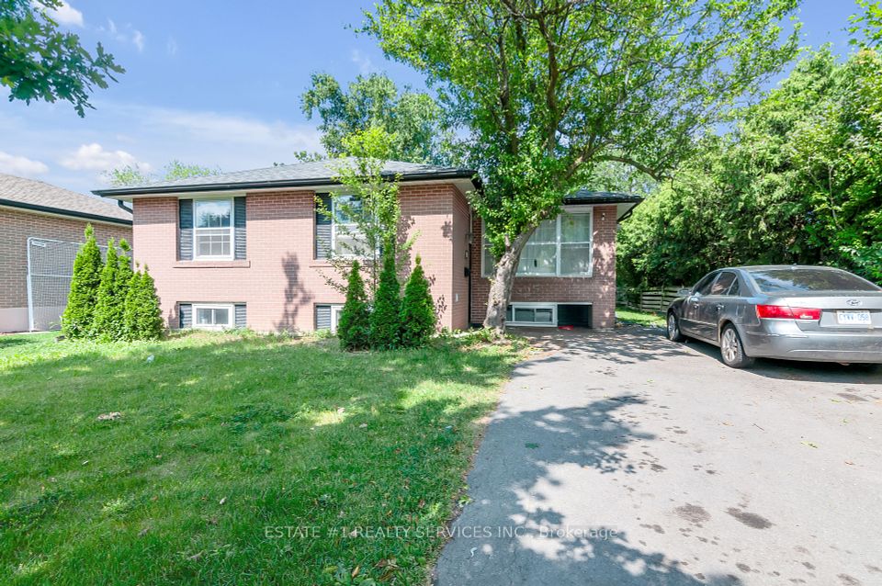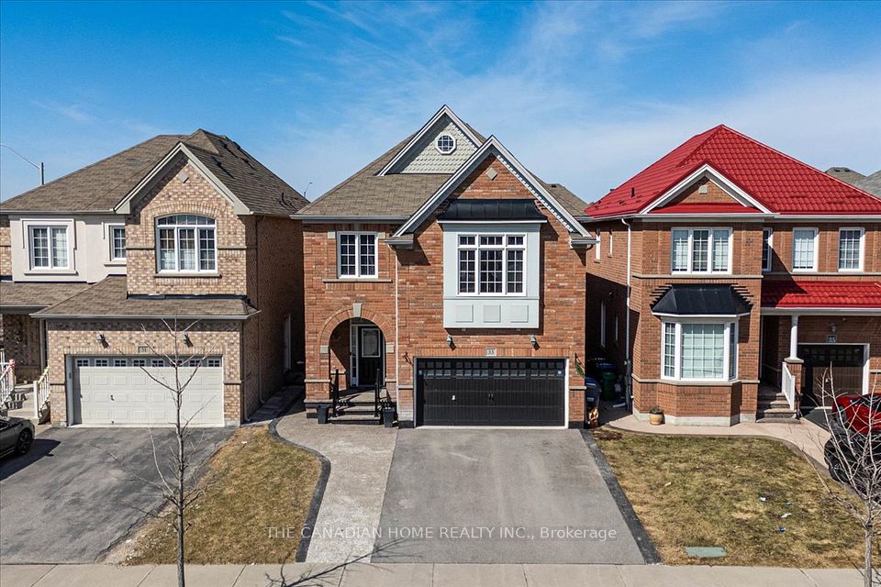
$1,479,900
21 Castle Mountain Drive, Brampton, ON L6R 2W9
Price Comparison
Property Description
Property type
Detached
Lot size
Not Applicable acres
Style
2-Storey
Approx. Area
N/A
Room Information
| Room Type | Dimension (length x width) | Features | Level |
|---|---|---|---|
| Dining Room | 6.35 x 4.93 m | Combined w/Living, Hardwood Floor | Main |
| Living Room | 6.35 x 4.93 m | Combined w/Dining, Hardwood Floor | Main |
| Kitchen | 6.71 x 3.05 m | Family Size Kitchen, Ceramic Floor | Main |
| Family Room | 5.44 x 3.35 m | Gas Fireplace, Hardwood Floor | Main |
About 21 Castle Mountain Drive
Your Search Ends Here! Welcome to 21 Castle Mountain Drive! Step through the double door entry into a home designed for comfort and style. The soaring high ceilings create an open and inviting atmosphere. The main floor offers distinct living and dining areas, along with a spacious family room-perfect for entertaining and everyday relaxation. The modern kitchen is a chef's delight, featuring granite countertops, tall, upgraded cabinets, and a walkout to a large backyard perfect for entertaining and everyday relaxation. This 5+2 bedroom, 5 bathroom, home boasts two master suites and three full bathrooms on the upper level, making it ideal for a large family. The finished basement includes two additional bedrooms, a full bathroom, and a separate entrance, offering great potential for extended family or rental income. Located close to all amenities, this home is the perfect blend of luxury and convenience. Don't miss out- schedule your viewing today!
Home Overview
Last updated
Jun 7
Virtual tour
None
Basement information
Apartment, Finished
Building size
--
Status
In-Active
Property sub type
Detached
Maintenance fee
$N/A
Year built
--
Additional Details
MORTGAGE INFO
ESTIMATED PAYMENT
Location
Some information about this property - Castle Mountain Drive

Book a Showing
Find your dream home ✨
I agree to receive marketing and customer service calls and text messages from homepapa. Consent is not a condition of purchase. Msg/data rates may apply. Msg frequency varies. Reply STOP to unsubscribe. Privacy Policy & Terms of Service.

