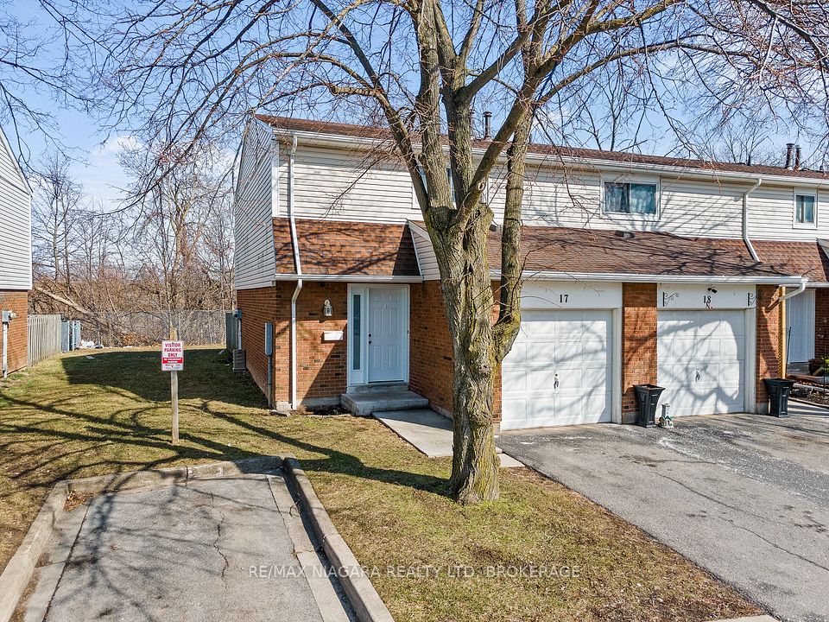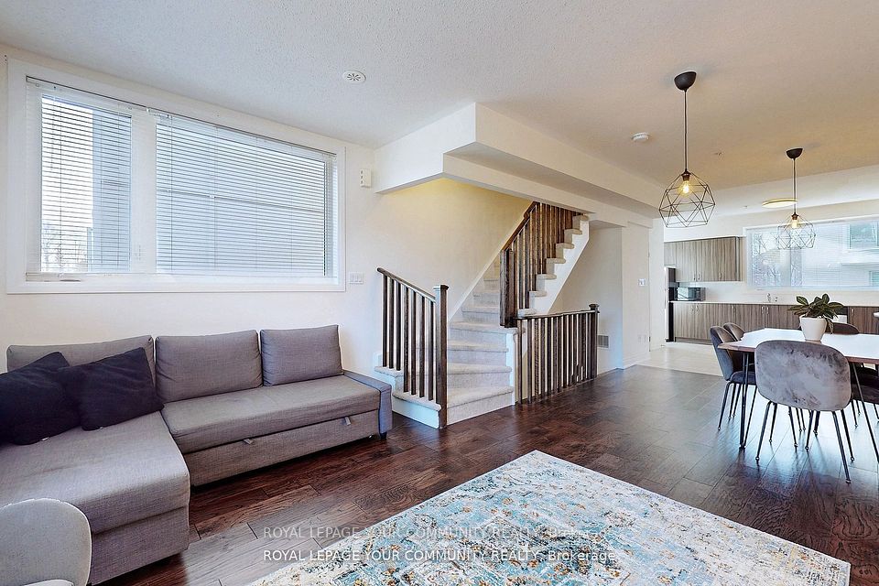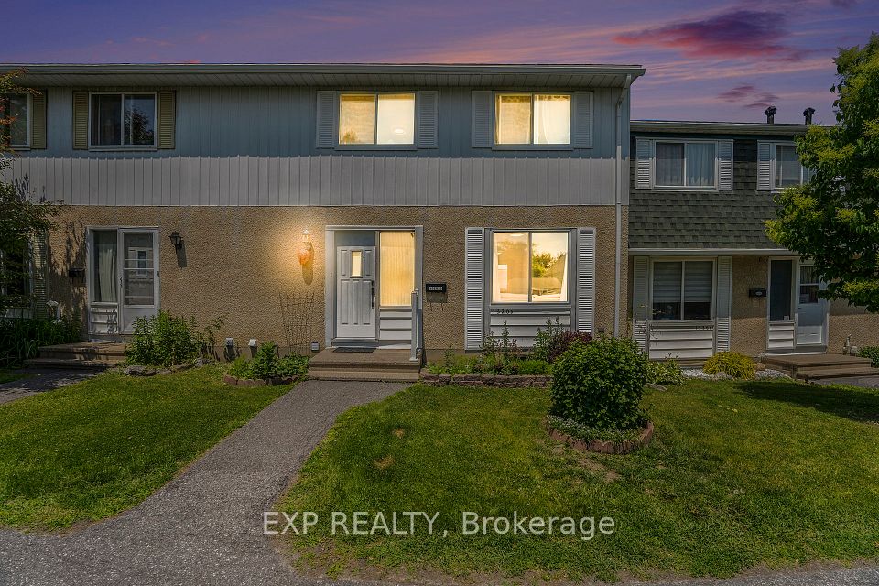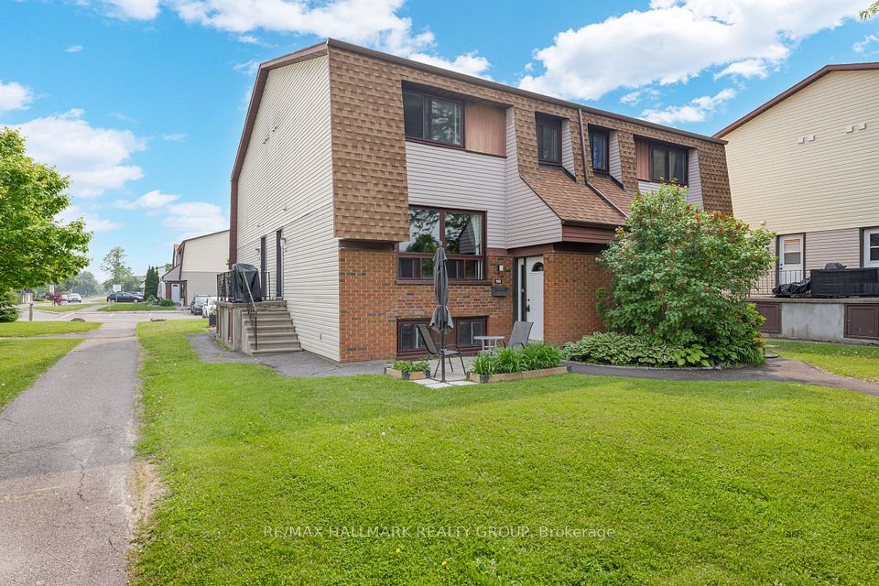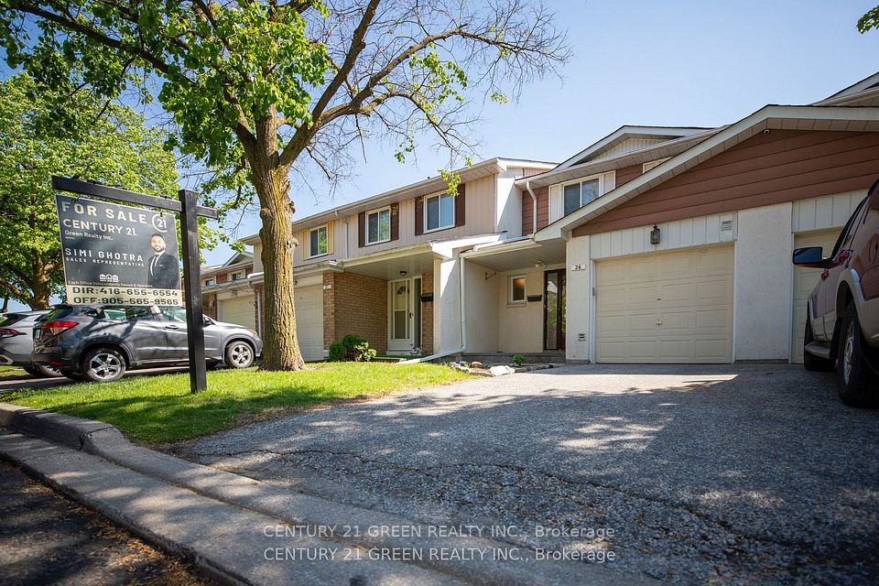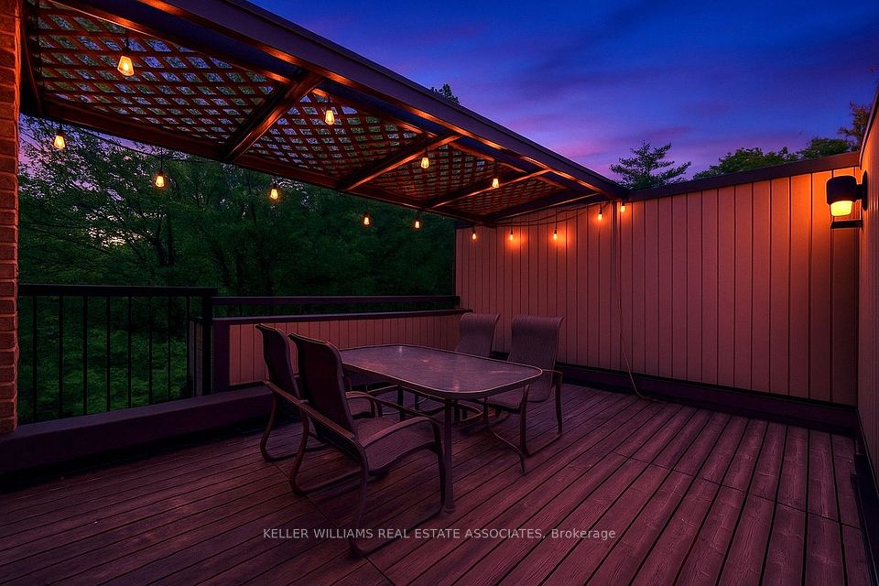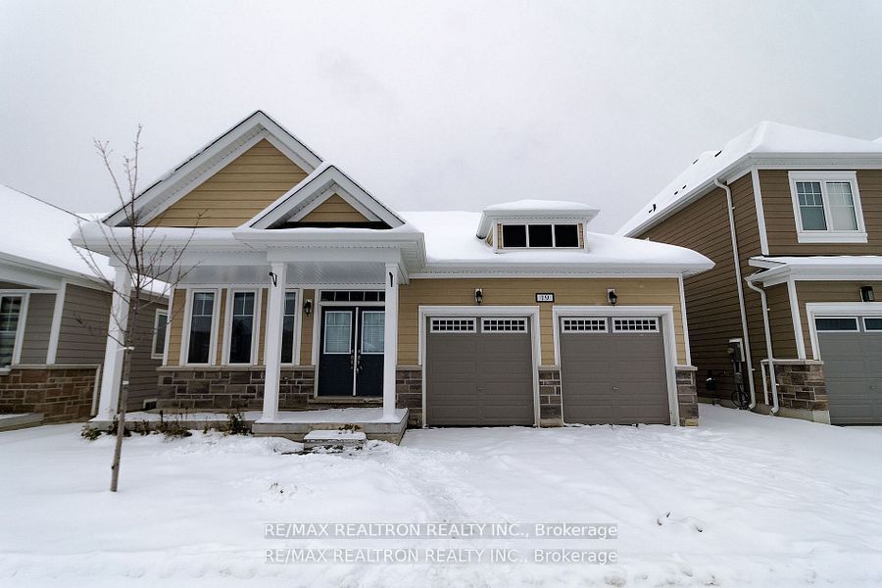
$439,900
21 Centennial Drive, Brant, ON N3R 6Y5
Price Comparison
Property Description
Property type
Condo Townhouse
Lot size
N/A
Style
2-Storey
Approx. Area
N/A
Room Information
| Room Type | Dimension (length x width) | Features | Level |
|---|---|---|---|
| Kitchen | 4.37 x 2.24 m | Eat-in Kitchen | Main |
| Living Room | 5.51 x 3.2 m | N/A | Main |
| Dining Room | 3.23 x 1.91 m | N/A | Main |
| Bathroom | 1.5 x 2.13 m | 2 Pc Bath | Main |
About 21 Centennial Drive
Welcome to 21C Centennial Drive, Brantford ON. Step into this well maintained 3 bedroom, 2 bathroom condo townhouse, ideally situated in one of Brantford's most desirable neighbourhoods. Offering a spacious and functional layout, this home is perfect for families, first time buyers, or anyone seeking low-maintenance living with the convenience of amenities just steps away. The main floor features a bright, living and dining area with patio doors leading to a cozy back yard area. The kitchen is a galley style design with a large eat in area. A convenient 2 piece powder room completes the main level. Upstairs, you'll find three bedrooms with plenty of closet space, along with an updated 4 piece bathroom. The Partially finished basement offers additional living space-ideal for a rec room, home office or play area. Enjoy the peace and quiet of this well managed complex, complete with one parking space. Located within walking distance to schools, shopping, parks, public transit, and more-everything you need is almost at your doorstep. **INTERBOARD LISTING: BRANTFORD REGIONAL REAL ESTATE ASSOCIATION**
Home Overview
Last updated
2 days ago
Virtual tour
None
Basement information
Partially Finished
Building size
--
Status
In-Active
Property sub type
Condo Townhouse
Maintenance fee
$240
Year built
--
Additional Details
MORTGAGE INFO
ESTIMATED PAYMENT
Location
Some information about this property - Centennial Drive

Book a Showing
Find your dream home ✨
I agree to receive marketing and customer service calls and text messages from homepapa. Consent is not a condition of purchase. Msg/data rates may apply. Msg frequency varies. Reply STOP to unsubscribe. Privacy Policy & Terms of Service.






