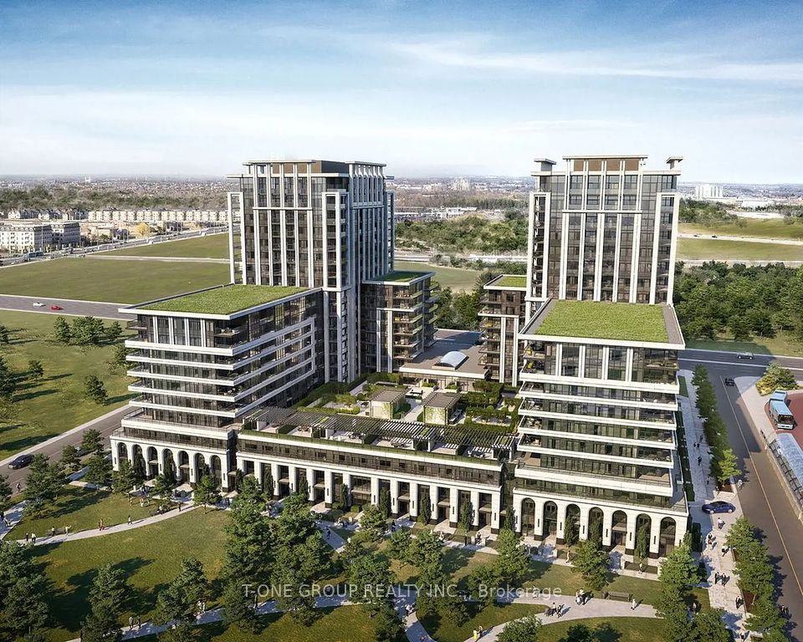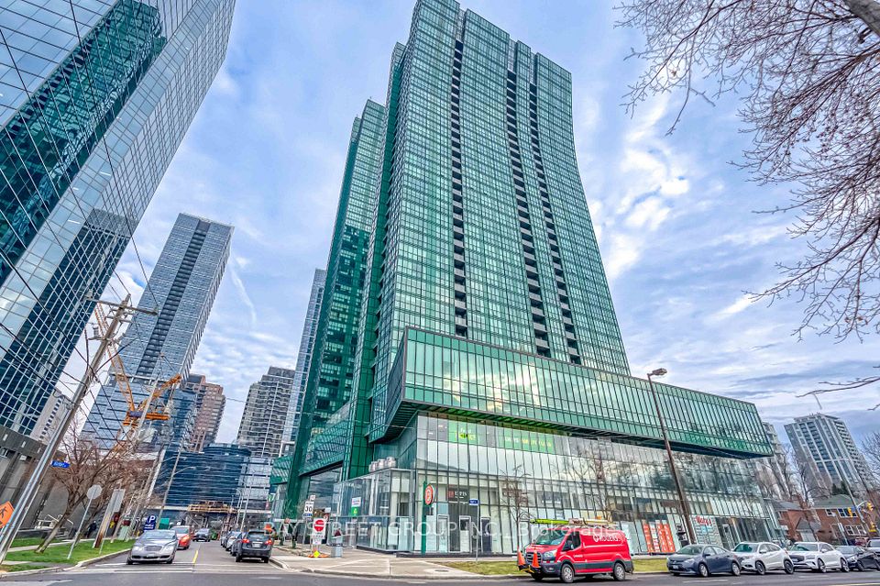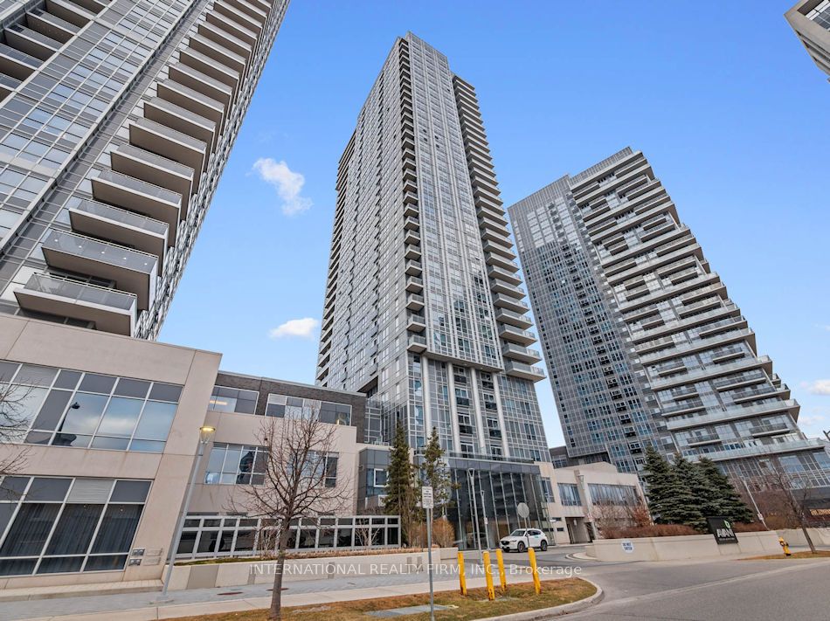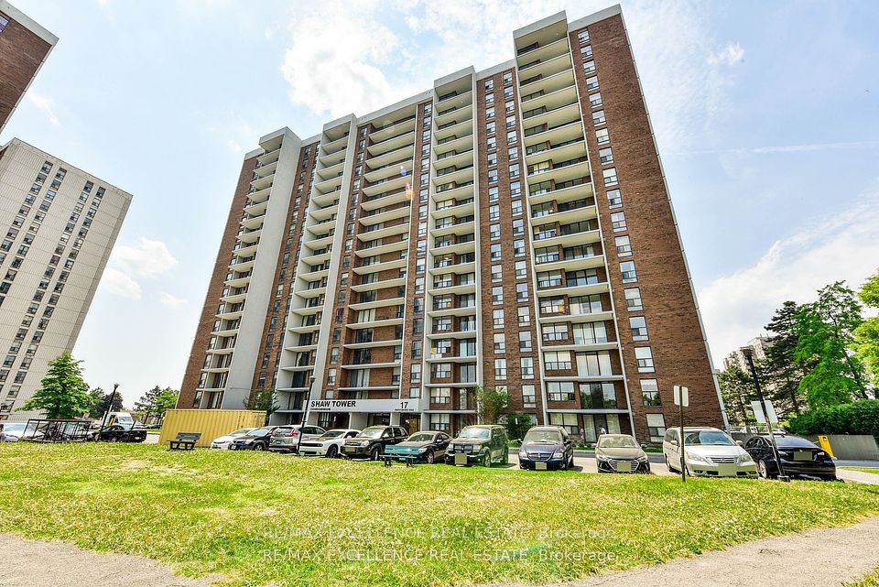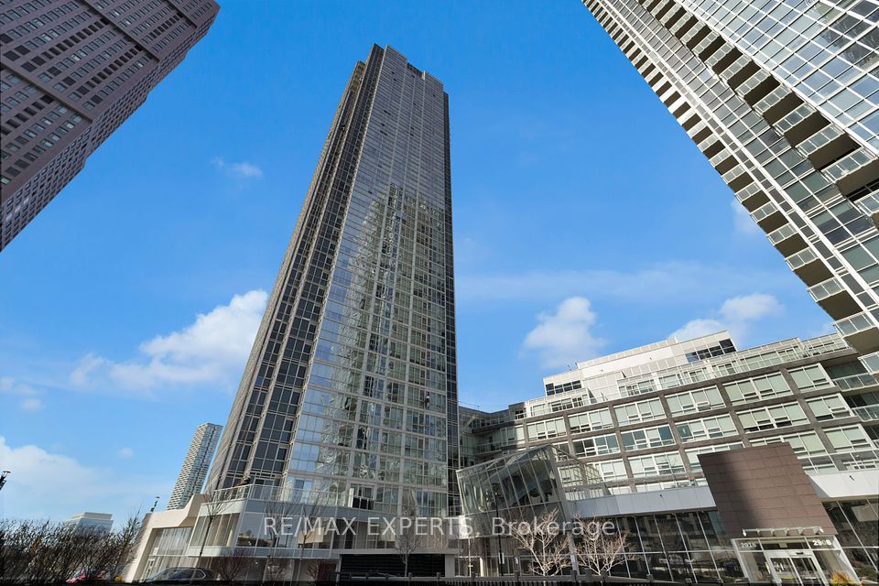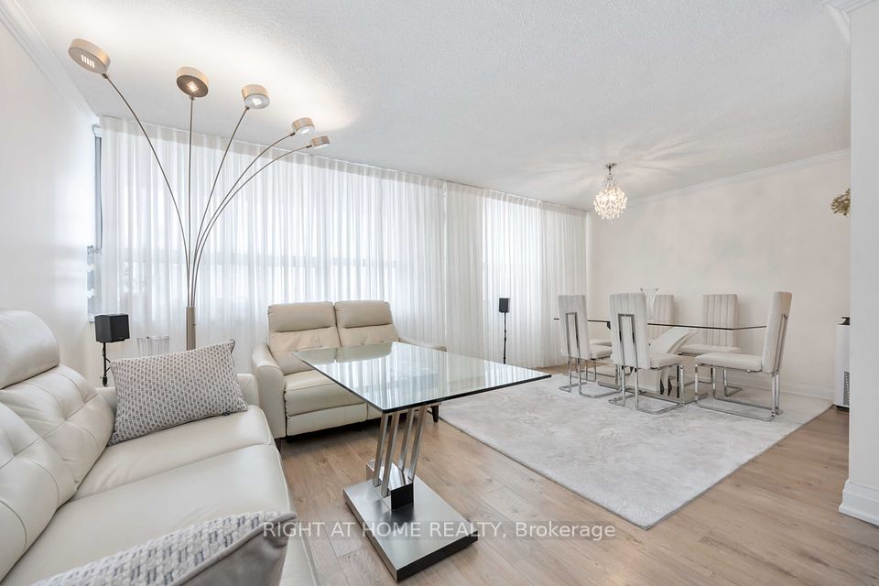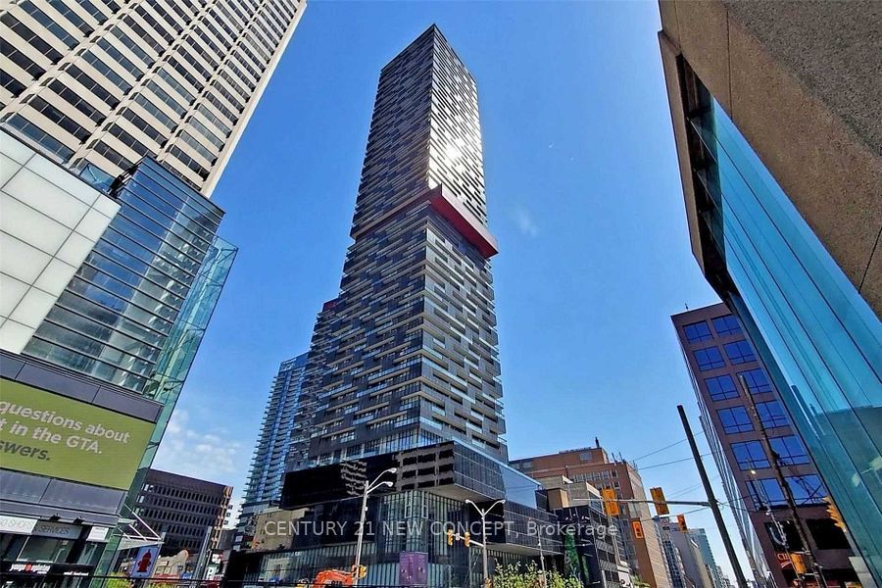$799,000
21 Dale Avenue, Toronto C09, ON M4W 1K3
Price Comparison
Property Description
Property type
Co-op Apartment
Lot size
N/A
Style
Apartment
Approx. Area
N/A
Room Information
| Room Type | Dimension (length x width) | Features | Level |
|---|---|---|---|
| Foyer | 3.05 x 1.3 m | Double Closet, Parquet | Flat |
| Living Room | 7.44 x 4.19 m | W/O To Balcony, Overlooks Ravine, Parquet | Flat |
| Dining Room | 2.87 x 2.44 m | Open Concept, Combined w/Living, Overlooks Ravine | Flat |
| Kitchen | 3.4 x 2.36 m | Galley Kitchen, Tile Floor | Flat |
About 21 Dale Avenue
Very spacious 1192 sq. ft., 2 bedroom, 1 1/2 bathroom unit in a special South Rosedale Co-op building. Large windows provide natural light in every room. Walk out to an expansive balcony (barbeques allowed) overlooking the treed ravine and city skyline. Suite #836 provides a wonderful opportunity to customize its kitchen and bathrooms. Kensington Apts. offers indoor and outdoor pools, whirlpool, gym, 24 hr concierge and guest parking. The building is pet friendly, non-smoking. Rentals are not allowed. Steps to Castle Frank subway stations and TTC bus service. Easy access to the DVP. A superb opportunity to live in a wonderful friendly building in one of Toronto's best communities. Virtual staged photos are included.
Home Overview
Last updated
2 hours ago
Virtual tour
None
Basement information
None
Building size
--
Status
In-Active
Property sub type
Co-op Apartment
Maintenance fee
$1,862.11
Year built
--
Additional Details
MORTGAGE INFO
ESTIMATED PAYMENT
Location
Some information about this property - Dale Avenue

Book a Showing
Find your dream home ✨
I agree to receive marketing and customer service calls and text messages from homepapa. Consent is not a condition of purchase. Msg/data rates may apply. Msg frequency varies. Reply STOP to unsubscribe. Privacy Policy & Terms of Service.







