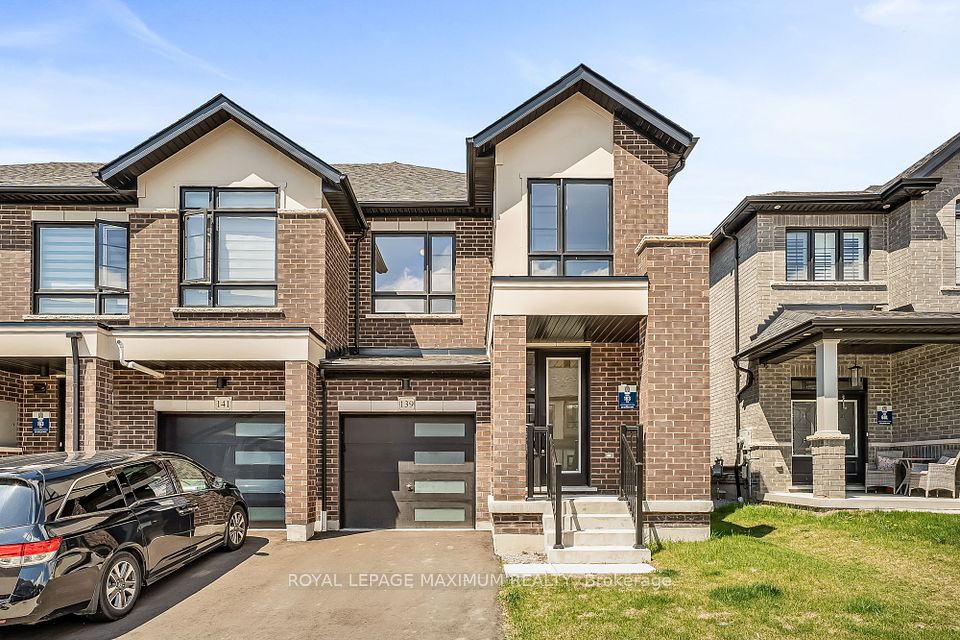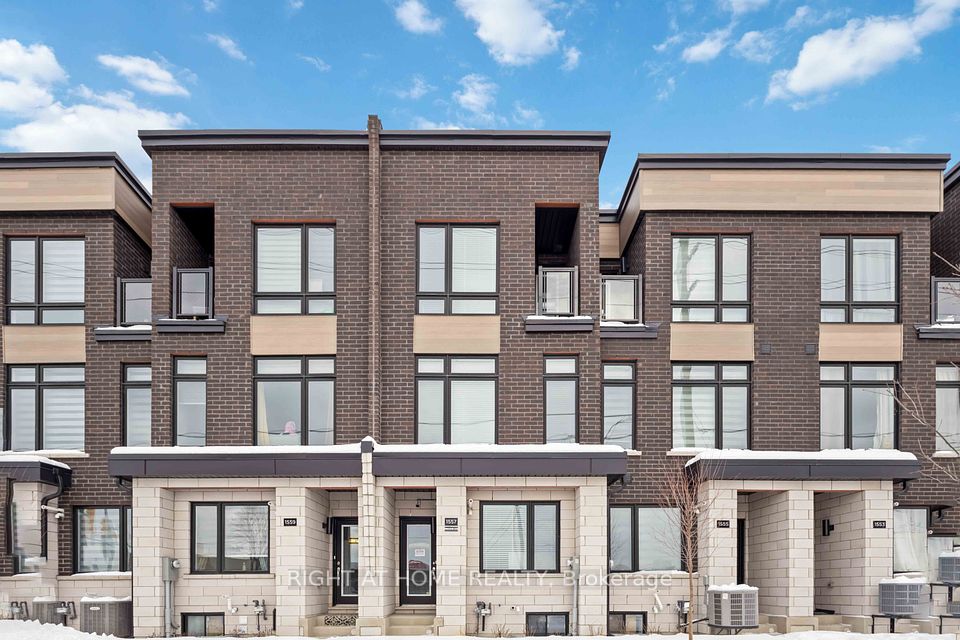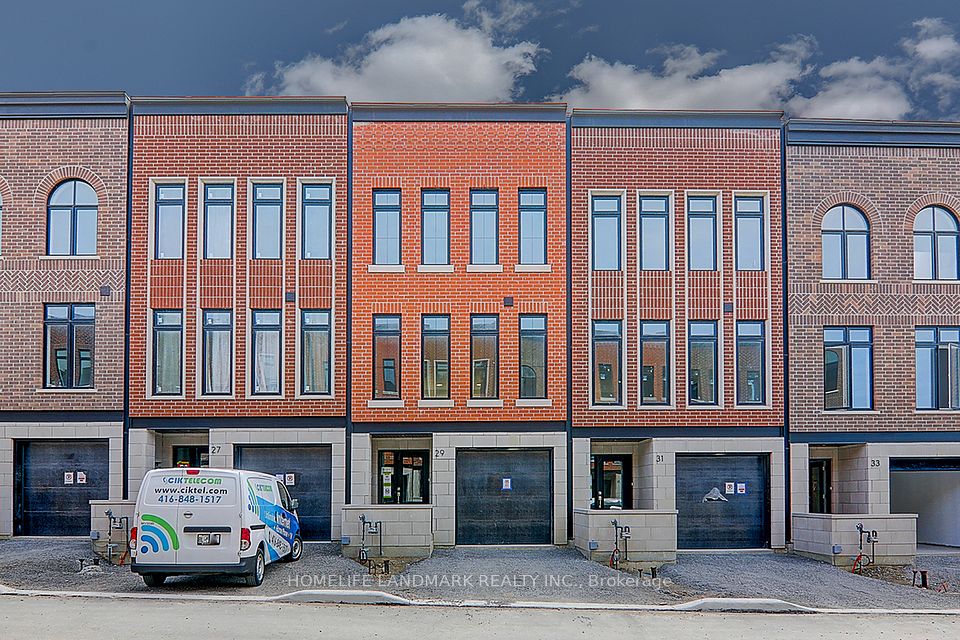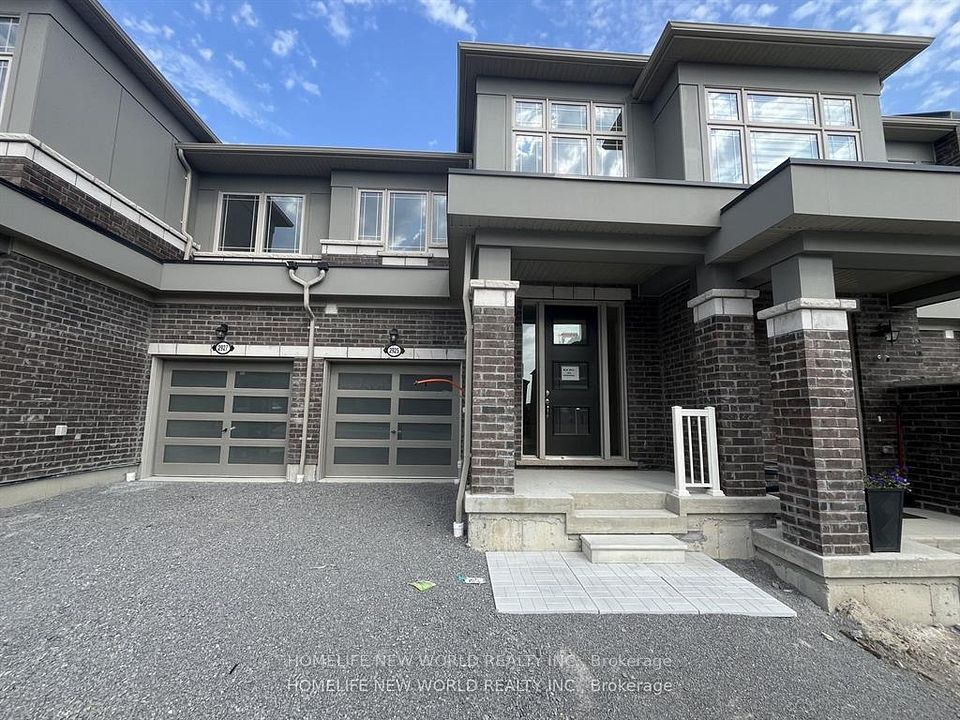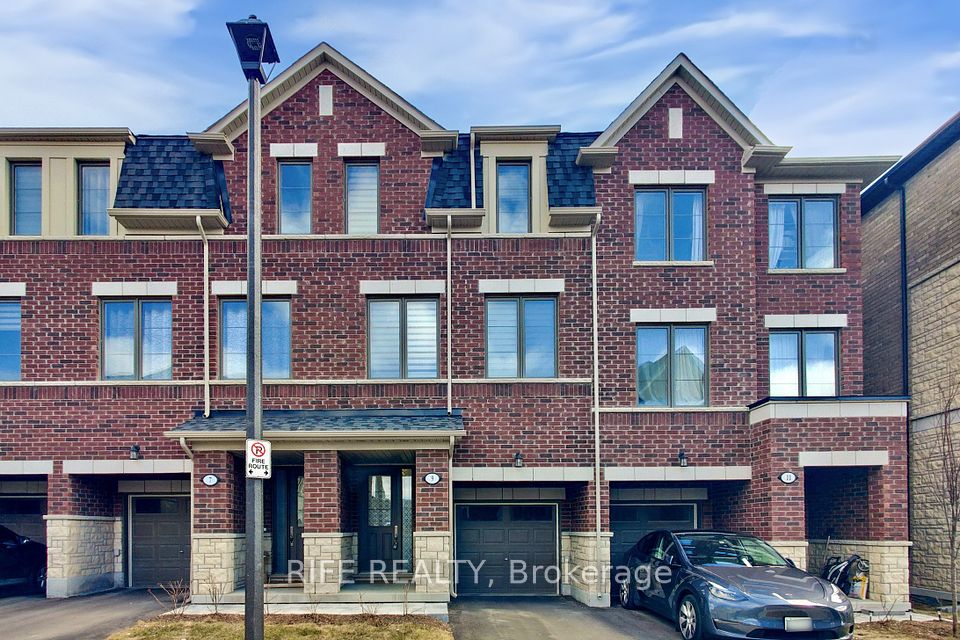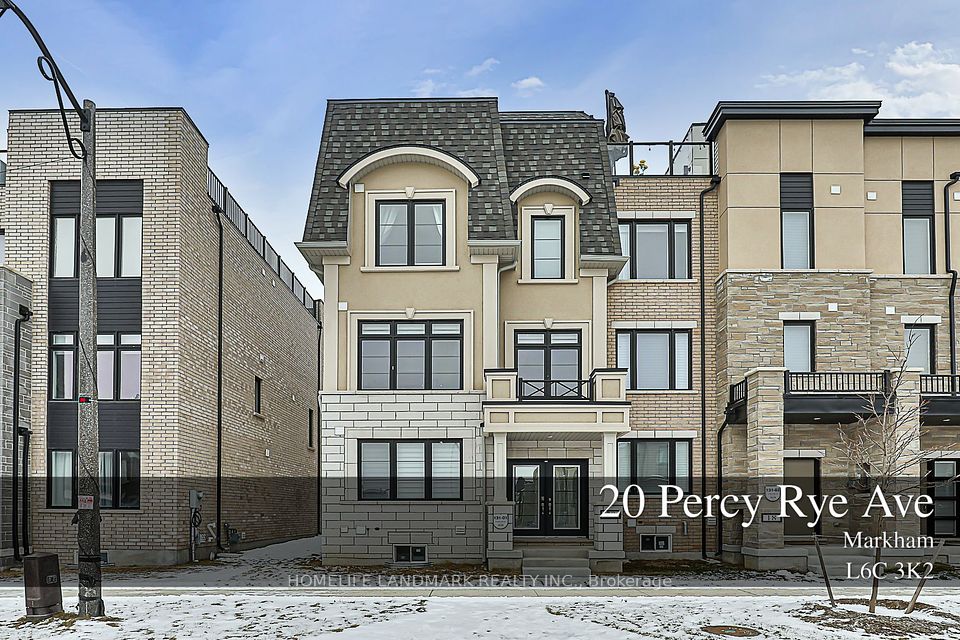$999,999
21 King William Crescent, Richmond Hill, ON L4B 4S7
Price Comparison
Property Description
Property type
Att/Row/Townhouse
Lot size
< .50 acres
Style
2-Storey
Approx. Area
N/A
Room Information
| Room Type | Dimension (length x width) | Features | Level |
|---|---|---|---|
| Living Room | 5.59 x 3.5 m | Hardwood Floor, Window, Pot Lights | Main |
| Laundry | 1.5 x 1.45 m | Hardwood Floor, Window, W/O To Yard | Main |
| Kitchen | 3.35 x 3.05 m | Quartz Counter, Stainless Steel Appl, Breakfast Bar | Main |
| Breakfast | 3.71 x 3.28 m | Hardwood Floor, Window, Overlooks Backyard | Main |
About 21 King William Crescent
Turn Key Freehold Townhome Along The Future Yonge North Subway Line No POTL *& No Common Element Fees! Porcelain Tile Entrance with Spacious living room and pot lights throughout main floor and basement. New Engineered Hardwood On Main Level and modernized staircase. Open-concept kitchen with breakfast bar and dining area. Convenient ground floor laundry with sliding door entrance. Finished basement unit features an updated 3-piece bathroom, bedroom with huge walk-in closet, and large open rec spaceperfect for entertaining! Plus newly done roof.
Home Overview
Last updated
3 days ago
Virtual tour
None
Basement information
Finished
Building size
--
Status
In-Active
Property sub type
Att/Row/Townhouse
Maintenance fee
$N/A
Year built
--
Additional Details
MORTGAGE INFO
ESTIMATED PAYMENT
Location
Some information about this property - King William Crescent

Book a Showing
Find your dream home ✨
I agree to receive marketing and customer service calls and text messages from homepapa. Consent is not a condition of purchase. Msg/data rates may apply. Msg frequency varies. Reply STOP to unsubscribe. Privacy Policy & Terms of Service.







