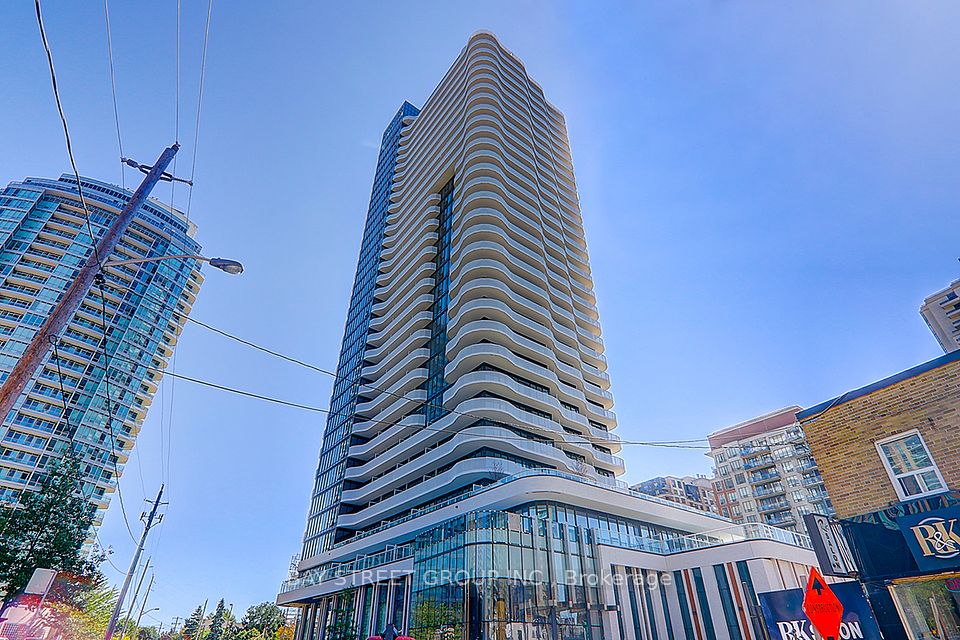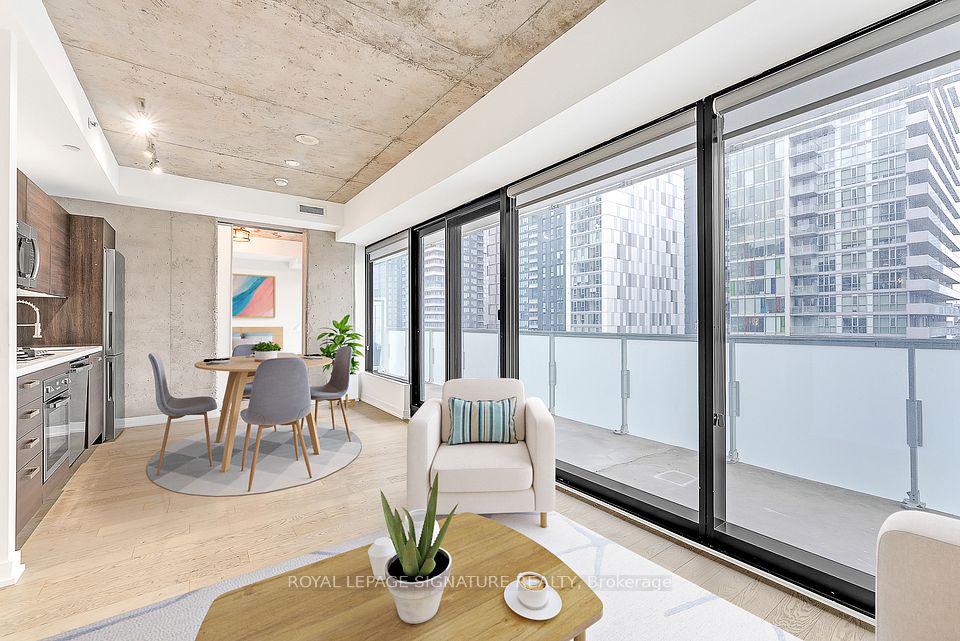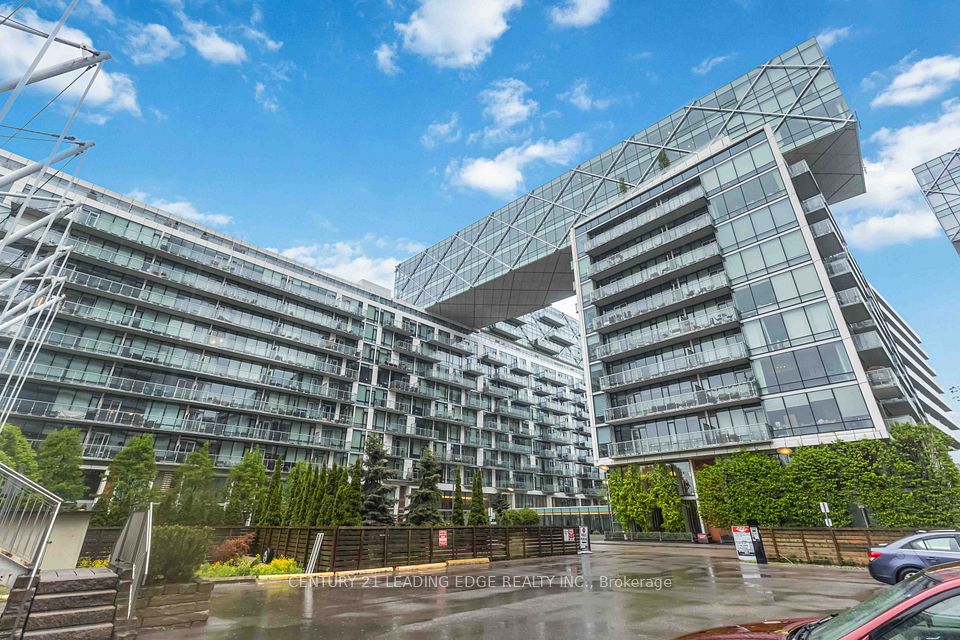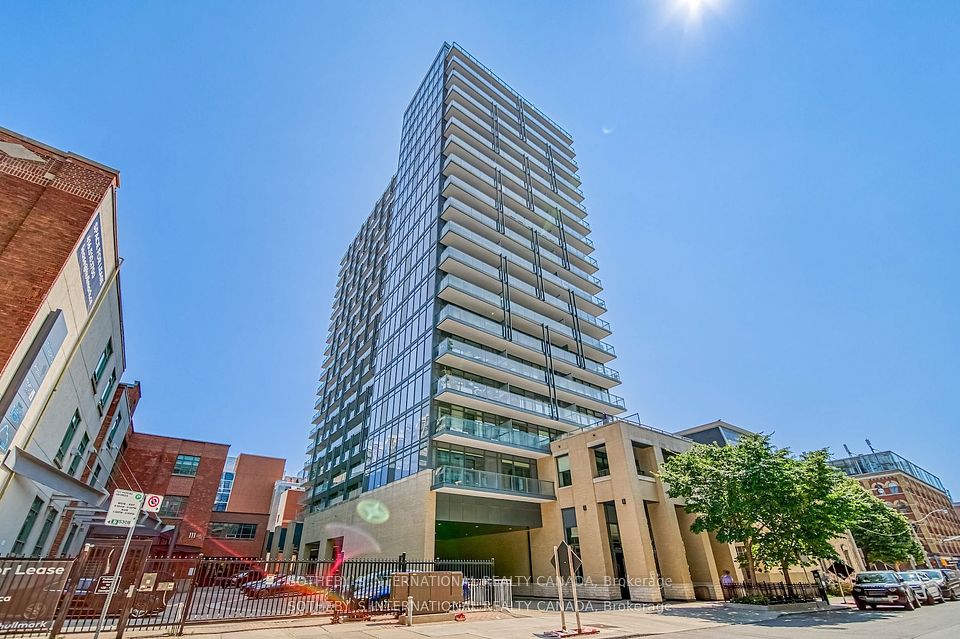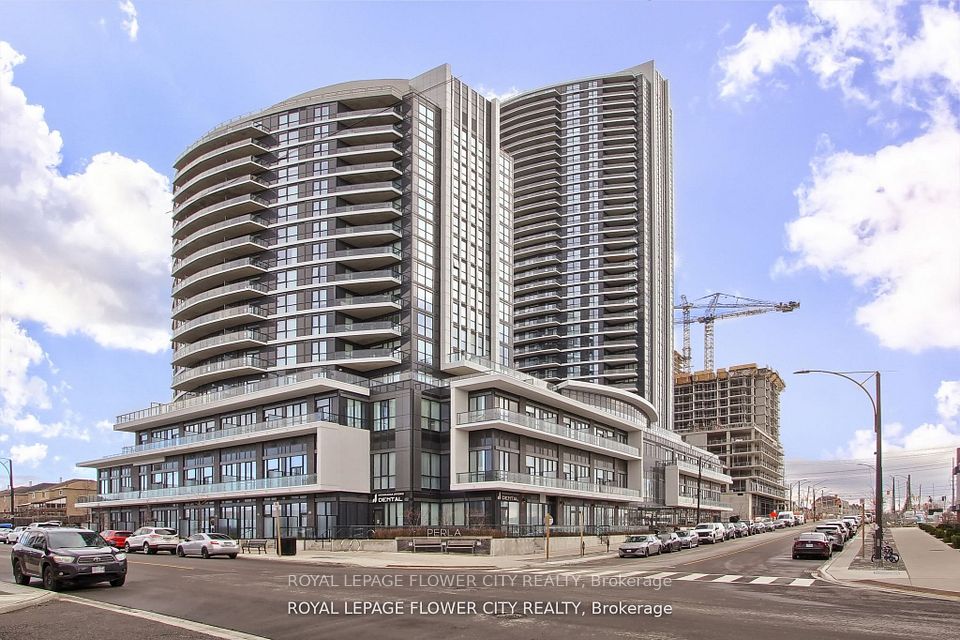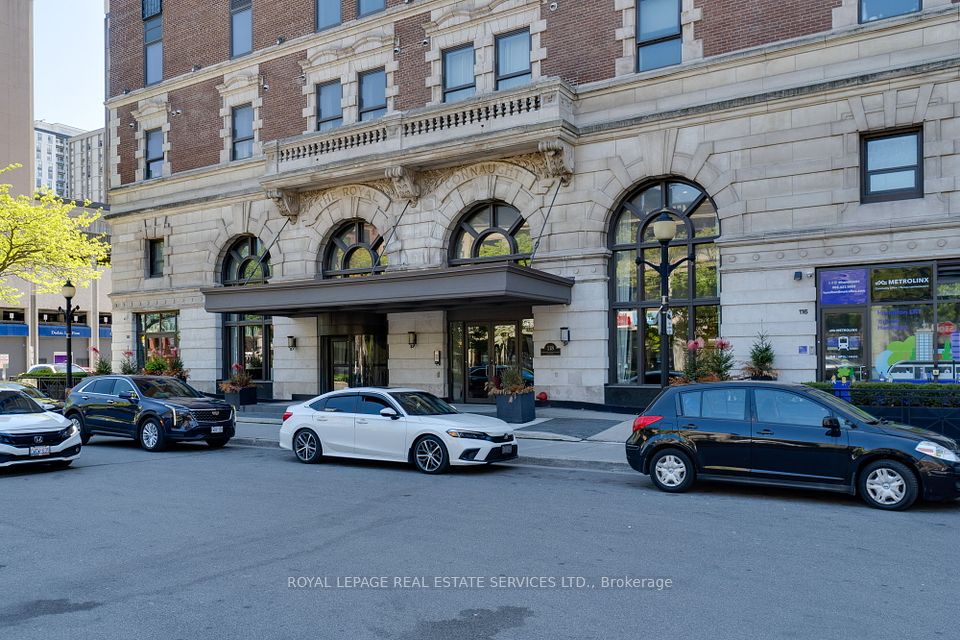
$644,900
21 Nelson Street, Toronto C01, ON M5V 3H9
Price Comparison
Property Description
Property type
Condo Apartment
Lot size
N/A
Style
2-Storey
Approx. Area
N/A
Room Information
| Room Type | Dimension (length x width) | Features | Level |
|---|---|---|---|
| Primary Bedroom | 3.02 x 5.31 m | 4 Pc Ensuite, Walk-In Closet(s) | Second |
| Kitchen | 2.08 x 5.12 m | N/A | Main |
| Living Room | 3.02 x 3.58 m | Combined w/Dining, Window Floor to Ceiling, W/O To Balcony | Main |
About 21 Nelson Street
Boutique Condos by renowned Urban Capital! Inspired by the look, feel & amenities of chic Boutique Hotels across Toronto! Located in the heart of Downtown mins to Financial & Entertainment district, TTC Osgoode Station at your doorstep making commute a breeze, steps to restaurants, shopping, recreational amenities, short drive to Gardiner. * Enjoy everything Toronto has to offer * Presenting this Lower Penthouse 2-storey loft offering 1bed, 2baths over 600sqft of sleek stylish living space w/ parking & locker. Bright airy foyer presenting open-concept layout. * 10ft ceilings & Hardwood flooring thru-out * Chef's kitchen upgraded w/ tall modern gloss cabinetry, quartz counters, SS appliances, tile backsplash, & Pantry. Grand sun-filled living room w/ soaring near 20ft ceilings W/O to balcony ideal for morning coffee or evening drinks offering gorgeous South views. Venture upstairs to find loft-style bedroom over-looking the living space w/ 4-pc resort style ensuite & convenient upper laundry. Must See! Pictures virtually de-cluttered to protect tenant privacy
Home Overview
Last updated
May 15
Virtual tour
None
Basement information
None
Building size
--
Status
In-Active
Property sub type
Condo Apartment
Maintenance fee
$560
Year built
2024
Additional Details
MORTGAGE INFO
ESTIMATED PAYMENT
Location
Some information about this property - Nelson Street

Book a Showing
Find your dream home ✨
I agree to receive marketing and customer service calls and text messages from homepapa. Consent is not a condition of purchase. Msg/data rates may apply. Msg frequency varies. Reply STOP to unsubscribe. Privacy Policy & Terms of Service.






