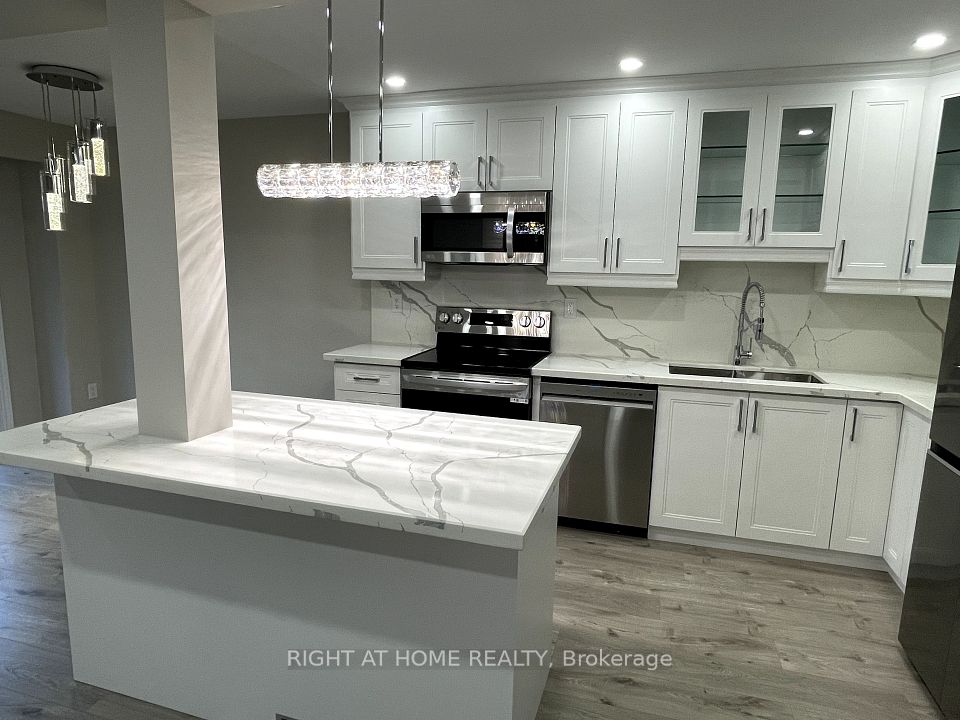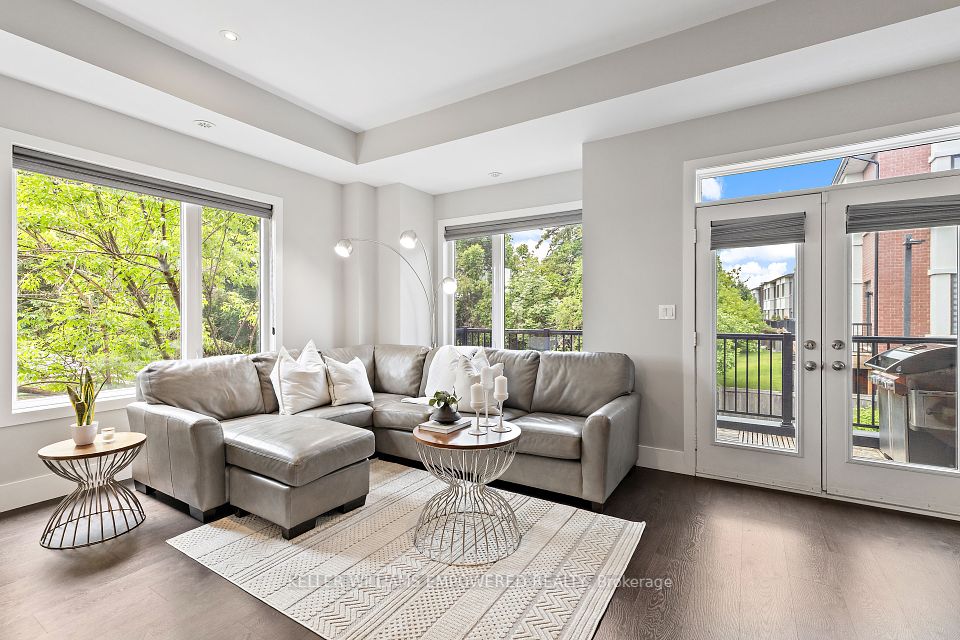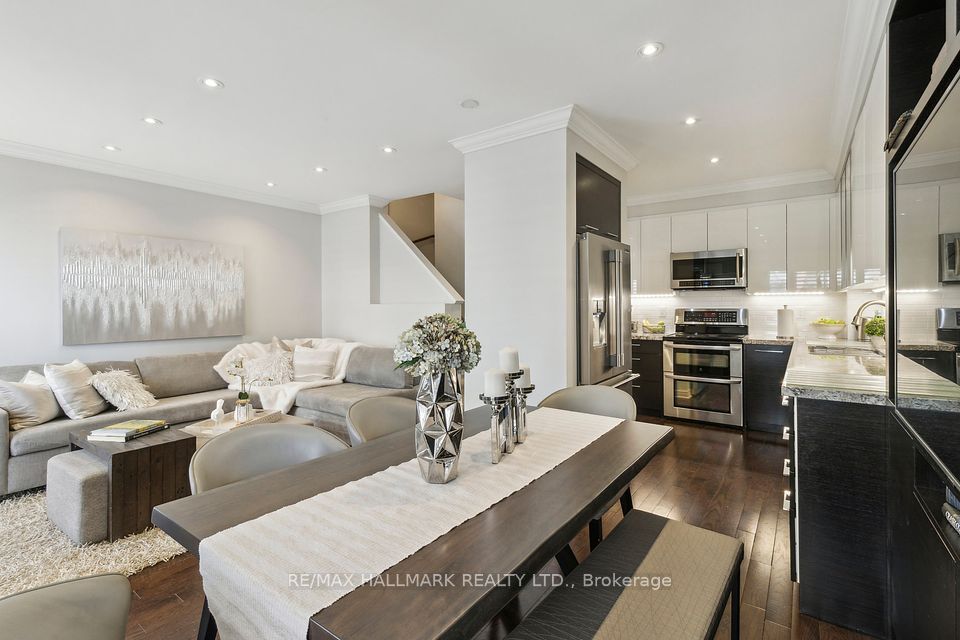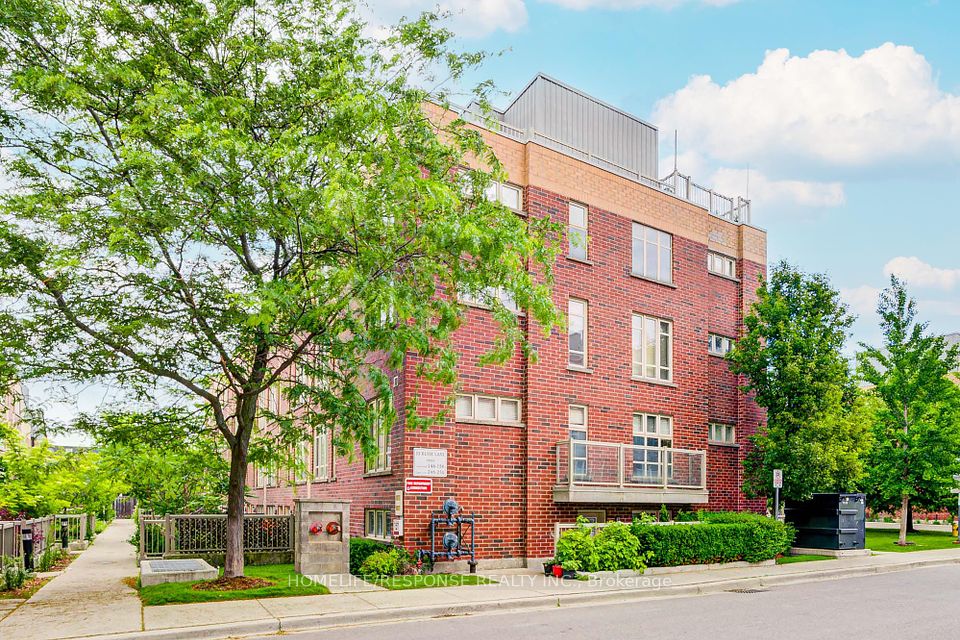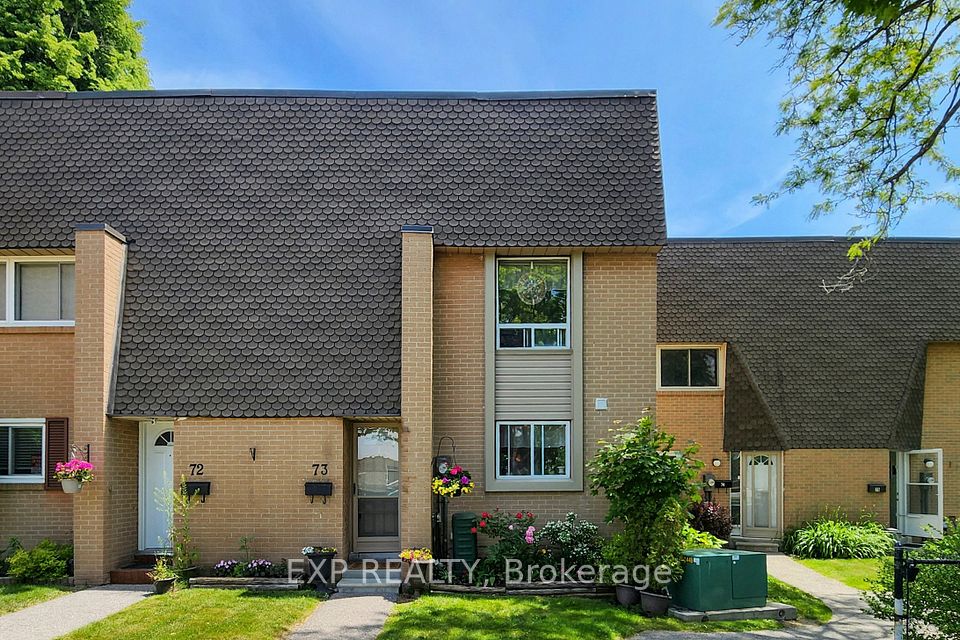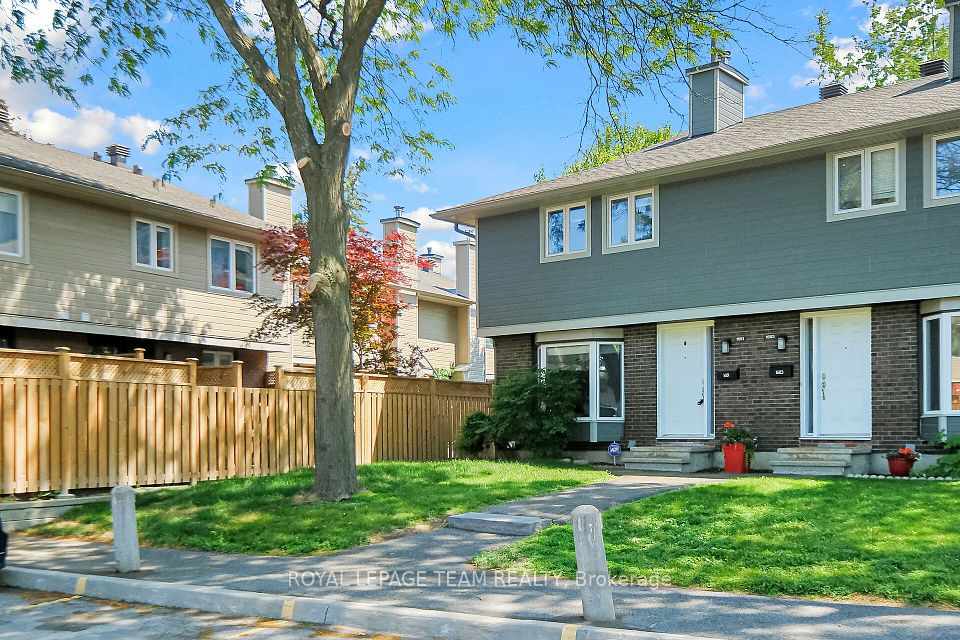
$878,000
21 Ruttan Street, Toronto C01, ON M6P 0A1
Virtual Tours
Price Comparison
Property Description
Property type
Condo Townhouse
Lot size
N/A
Style
2-Storey
Approx. Area
N/A
Room Information
| Room Type | Dimension (length x width) | Features | Level |
|---|---|---|---|
| Foyer | 1.18 x 3.66 m | Double Closet, Ceramic Floor | Main |
| Living Room | 4.95 x 3.76 m | Open Concept, W/O To Terrace | Main |
| Dining Room | 4.95 x 2.82 m | Open Concept, Combined w/Living | Main |
| Kitchen | 3.05 x 1.91 m | Breakfast Bar, Granite Counters, Stainless Steel Appl | Main |
About 21 Ruttan Street
Welcome To Brownstones On Bloor * Urban Chic Family Size 2-Storey Townhome Complimented With Private Terrace * Spacious3-Bedrooms w/ South & North Exposure * 2-Full Bathrooms * Well Appointed Floor Plan Offers A Perfect Blend of Function, Style, Comfort w/Generous Room Sizes, Large Windows, Ample Storage & Many Upgrades Throughout Including Kitchen & Bathrooms *Stunning Main Level Will Impress You Soaring 10 Ceilings & Open Plan That Features Sleek Updated Kitchen w/Granite Counters, Breakfast Bar & An Entertainers Delight Principal Room W/Walk-Out To South Facing Terrace * Primary Bedroom Retreat Is Fitted w/Wall-to-Wall Closet & 3-Pc Ensuite * Convenient Main Level 3rd Bedroom Offers Flexible Uses As Fully Functional Home Office / Guest or Nanny Suite * Foyer W/ Entrance Closet * 2nd Level Laundry * 1-Underground Parking Included * Superb Location Close To Roncy, High Park, Vibrant Junction Triangle, Go Station & Steps To Bloor Line Subway W/All The Amenities At Your Fingertips * Boutique Family Friendly Complex w/ Private Parkette, Outdoor Swimming Pool & Visitor Parking.
Home Overview
Last updated
4 days ago
Virtual tour
None
Basement information
None
Building size
--
Status
In-Active
Property sub type
Condo Townhouse
Maintenance fee
$521.72
Year built
--
Additional Details
MORTGAGE INFO
ESTIMATED PAYMENT
Location
Some information about this property - Ruttan Street

Book a Showing
Find your dream home ✨
I agree to receive marketing and customer service calls and text messages from homepapa. Consent is not a condition of purchase. Msg/data rates may apply. Msg frequency varies. Reply STOP to unsubscribe. Privacy Policy & Terms of Service.






