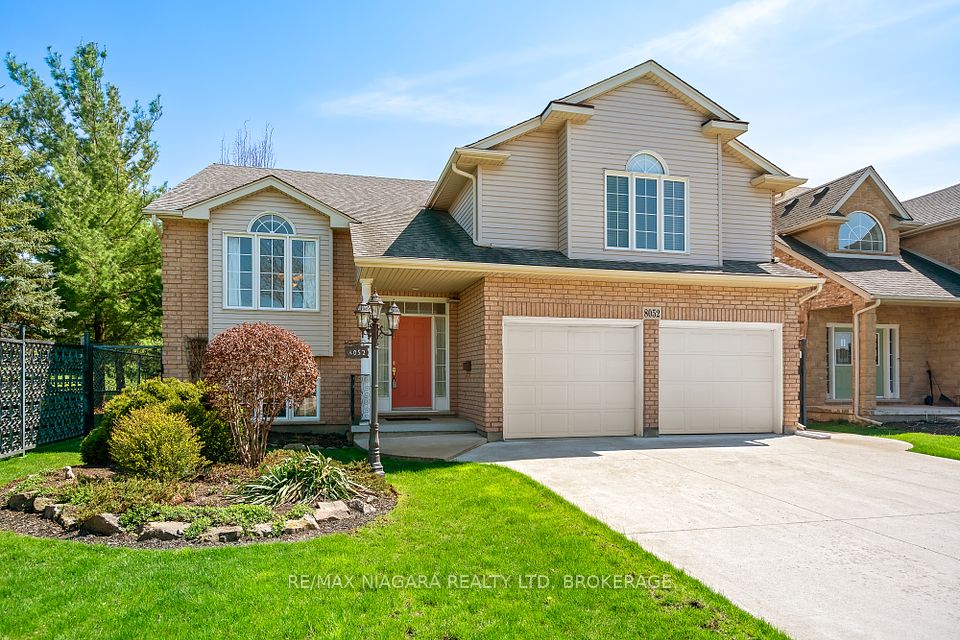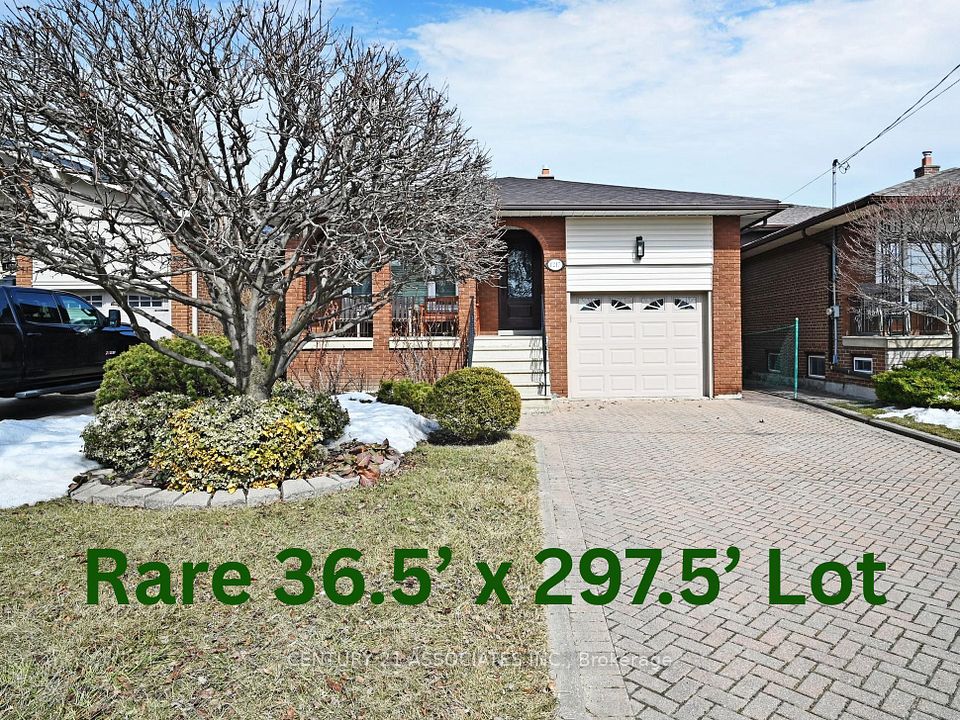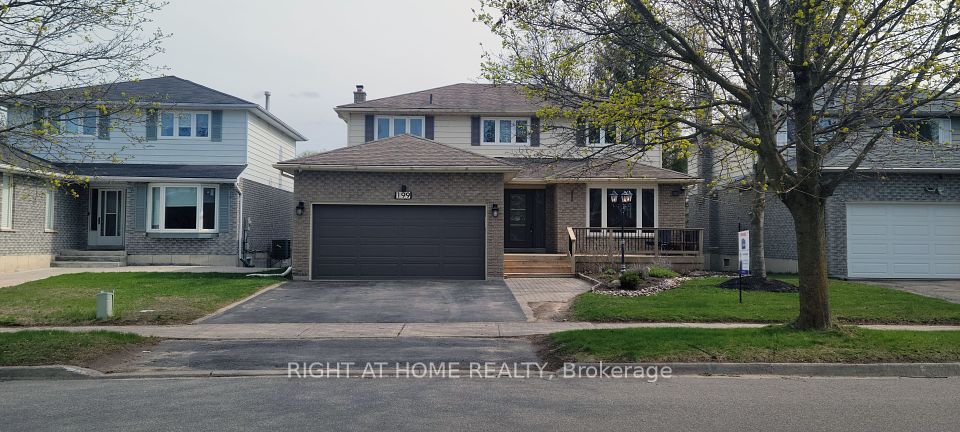$1,199,900
21 Summerhill Road, East Gwillimbury, ON L9N 1C9
Price Comparison
Property Description
Property type
Detached
Lot size
< .50 acres
Style
Bungalow
Approx. Area
N/A
Room Information
| Room Type | Dimension (length x width) | Features | Level |
|---|---|---|---|
| Kitchen | 5.99 x 4.07 m | Ceramic Floor, Breakfast Bar, W/O To Deck | Main |
| Dining Room | 8.27 x 3.33 m | Combined w/Living, Hardwood Floor, Window | Main |
| Family Room | 4.72 x 4.16 m | Hardwood Floor, Fireplace, Window | Main |
| Primary Bedroom | 4.2 x 3.3 m | 2 Pc Ensuite, Hardwood Floor, Walk-In Closet(s) | Main |
About 21 Summerhill Road
Top 5 Reasons You Will Love This Home: 1) Thoughtfully designed ranch-style bungalow featuring an open and functional layout with three spacious bedrooms and a bonus family room, offering plenty of space for comfortable living and effortless entertaining 2) The fully finished basement is a standout feature, complete with an additional bedroom, bathroom, and full kitchen, making it ideal for extended family, guests, or in-law suite potential 3) A gourmet kitchen awaits, equipped with stainless-steel appliances, ample counterspace, and a convenient pantry, perfect for cooking enthusiasts and those who love to entertain 4) Enjoy seamless indoor-outdoor living with two separate walkouts to private decks, offering perfect spaces for relaxing, dining, or entertaining in a peaceful setting and discover a gardeners paradise with vegetable boxes and lush perennials wrapping around the property creating a true backyard oasis 5) Ideally located close to all amenities, including shopping, schools, and recreational options, making this home a perfect fit for families, professionals, and those seeking both convenience and comfort. 1,559 above grade sq.ft. plus a finished basement. Visit our website for more detailed information. *Please note some images have been virtually staged to show the potential of the home.
Home Overview
Last updated
Apr 16
Virtual tour
None
Basement information
Full, Finished
Building size
--
Status
In-Active
Property sub type
Detached
Maintenance fee
$N/A
Year built
--
Additional Details
MORTGAGE INFO
ESTIMATED PAYMENT
Location
Some information about this property - Summerhill Road

Book a Showing
Find your dream home ✨
I agree to receive marketing and customer service calls and text messages from homepapa. Consent is not a condition of purchase. Msg/data rates may apply. Msg frequency varies. Reply STOP to unsubscribe. Privacy Policy & Terms of Service.













