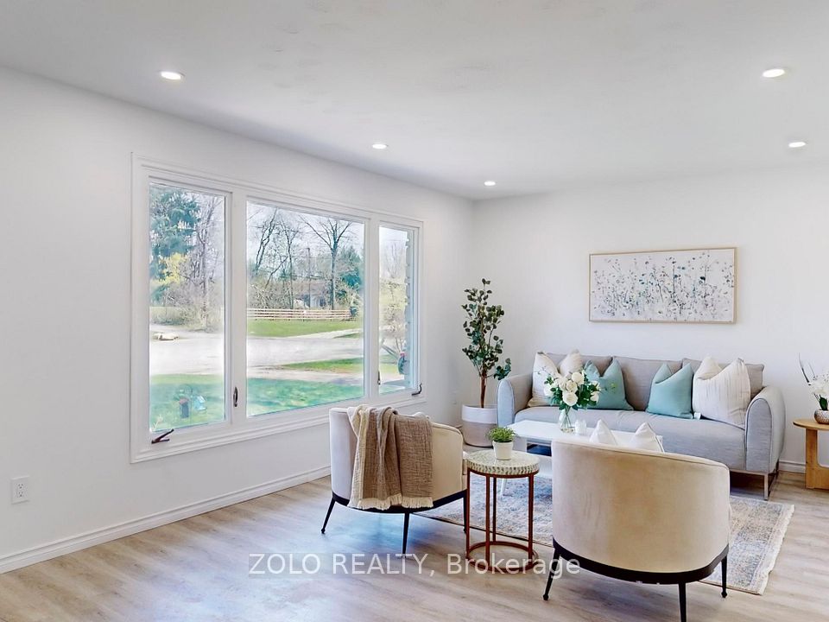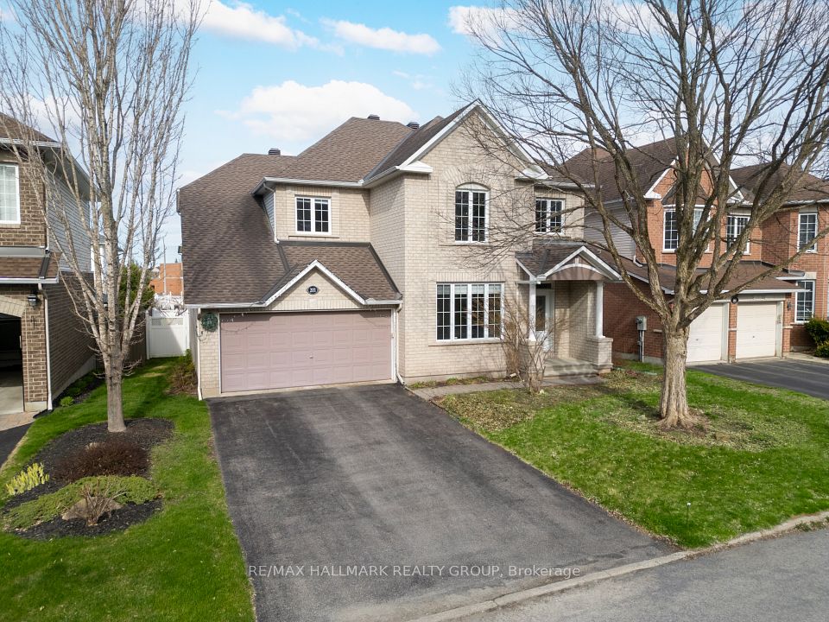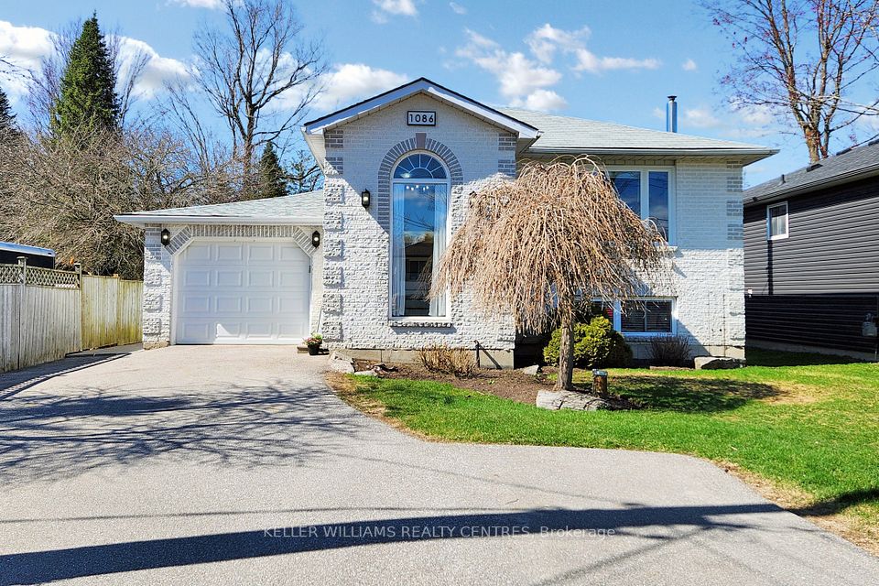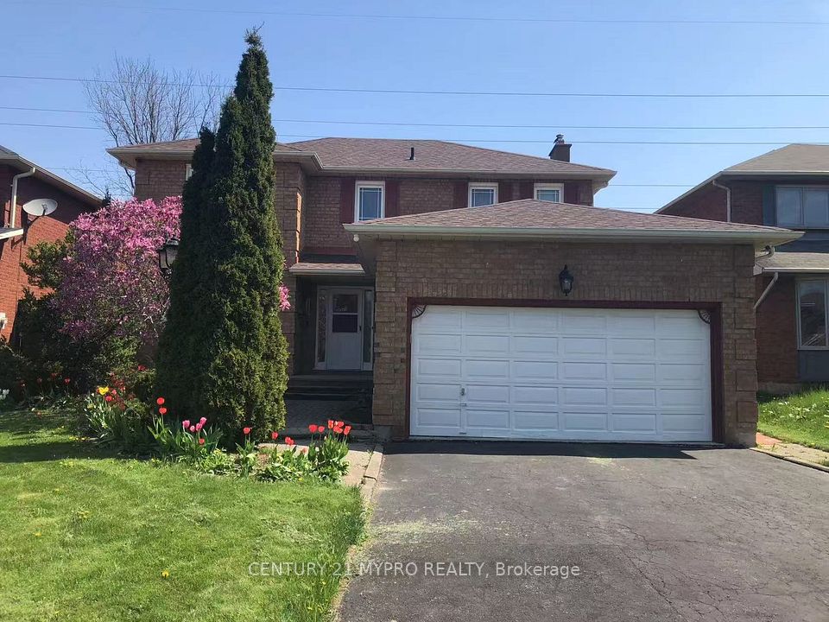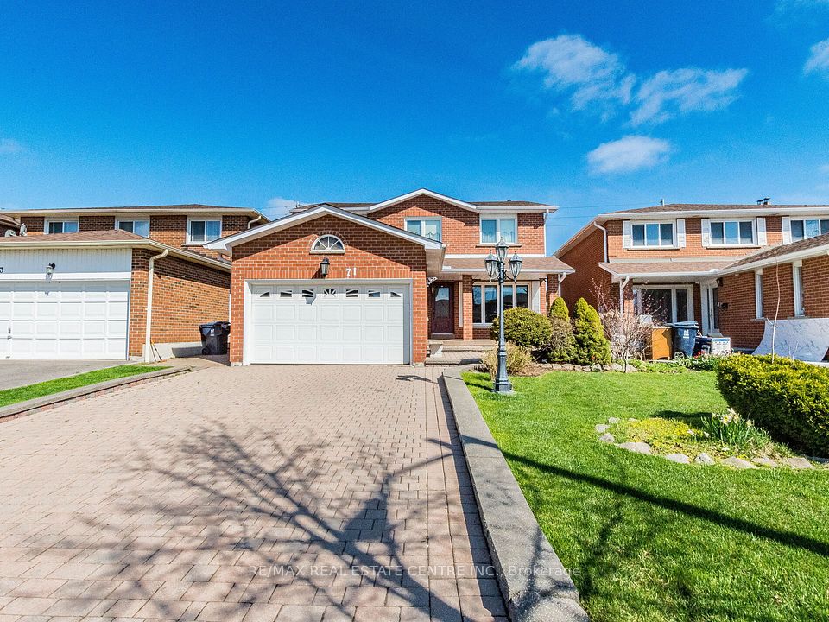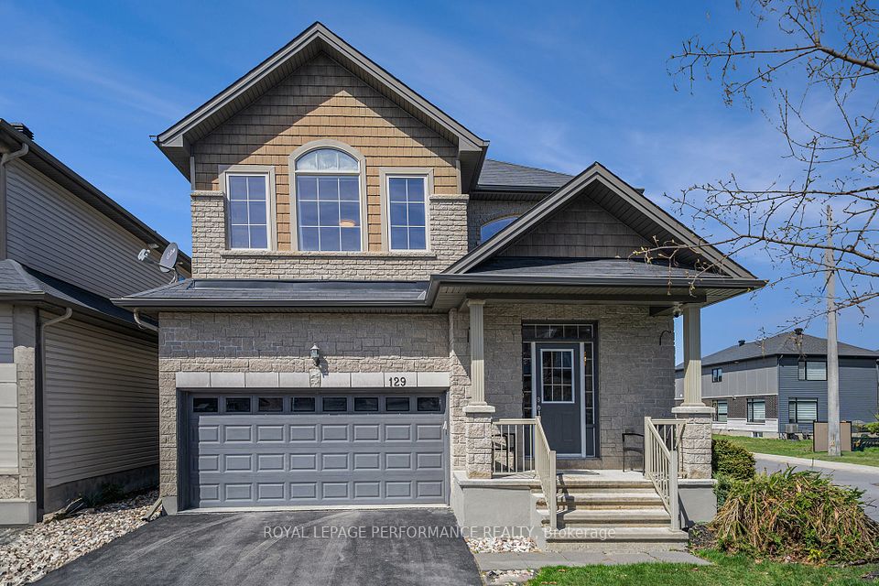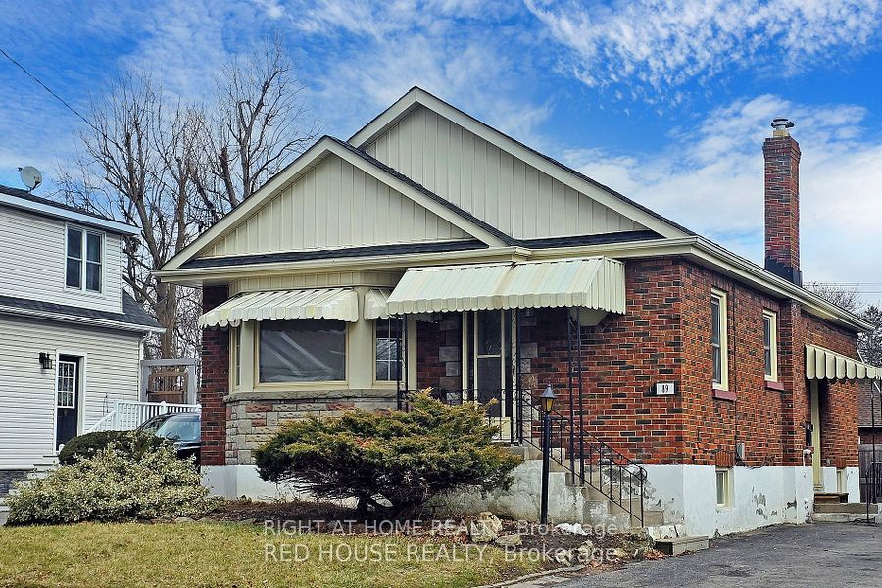$725,000
21 Sussex Street, Kawartha Lakes, ON K9V 4H3
Price Comparison
Property Description
Property type
Detached
Lot size
< .50 acres
Style
2-Storey
Approx. Area
N/A
Room Information
| Room Type | Dimension (length x width) | Features | Level |
|---|---|---|---|
| Foyer | 2.01 x 3.84 m | N/A | Main |
| Bedroom | 3.63 x 3.86 m | Fireplace, Hardwood Floor | Main |
| Living Room | 5.82 x 3.61 m | Fireplace, Hardwood Floor | Main |
| Kitchen | 4.42 x 4.01 m | N/A | Main |
About 21 Sussex Street
This charming, two-story brick century home, nestled among a street lined with beautiful century homes, blends timeless character with a generous list of modern updates. Over 1600 square feet, 5 bedrooms and 2 baths, a custom kitchen, featuring granite countertops, and gas range. Two cozy gas fireplaces, freshly painted interior, a blend of engineered hardwood and original hardwood flooring, and custom blinds. The exterior is equally impressive, with a paved driveway that accommodates up to 6 vehicles, detached garage, and a welcoming front, stamped concrete walkway/steps. A side entry reveals a mudroom with storage. The rear of the home continues to impress with a 20 x 20 stamped concrete patio, top-of-the-line canopy, and a gas line for your BBQ. Lots of new windows and doors, roof, eavestrough and gutter guards, and new fencing, way too much to list! This home is move-in ready and a must-see!
Home Overview
Last updated
3 days ago
Virtual tour
None
Basement information
Unfinished, Walk-Up
Building size
--
Status
In-Active
Property sub type
Detached
Maintenance fee
$N/A
Year built
--
Additional Details
MORTGAGE INFO
ESTIMATED PAYMENT
Location
Some information about this property - Sussex Street

Book a Showing
Find your dream home ✨
I agree to receive marketing and customer service calls and text messages from homepapa. Consent is not a condition of purchase. Msg/data rates may apply. Msg frequency varies. Reply STOP to unsubscribe. Privacy Policy & Terms of Service.







