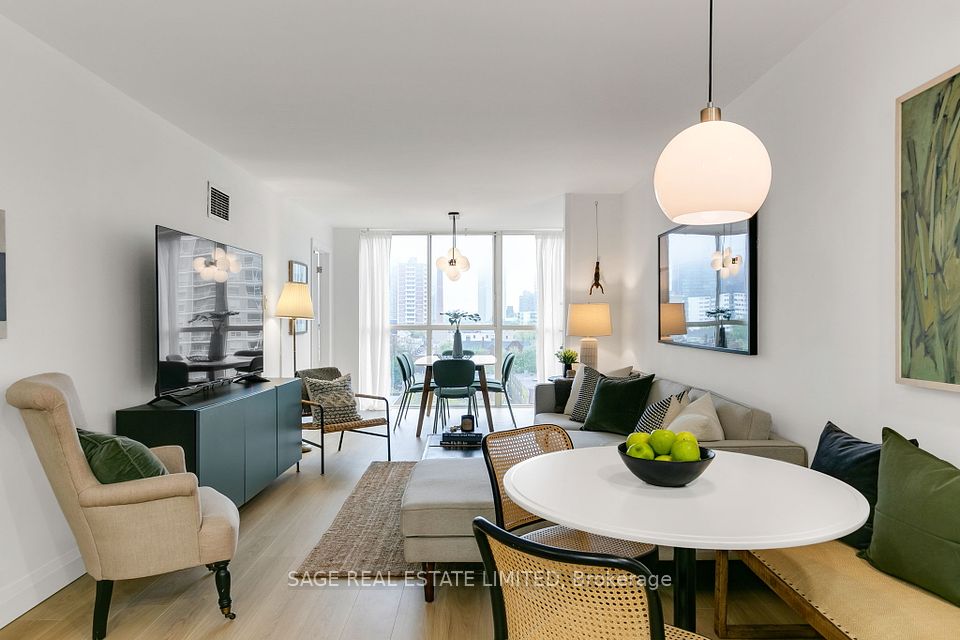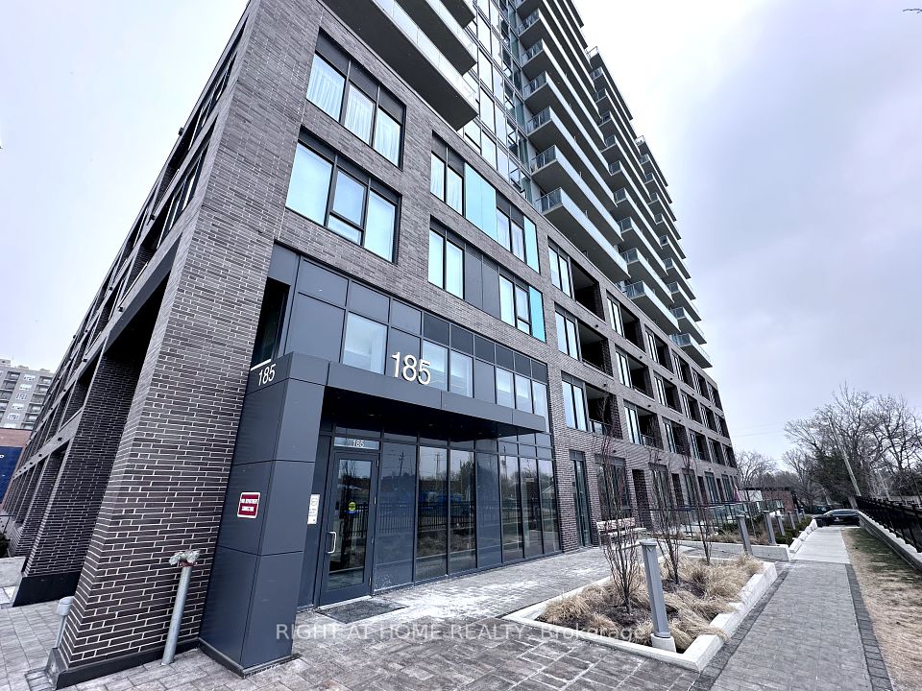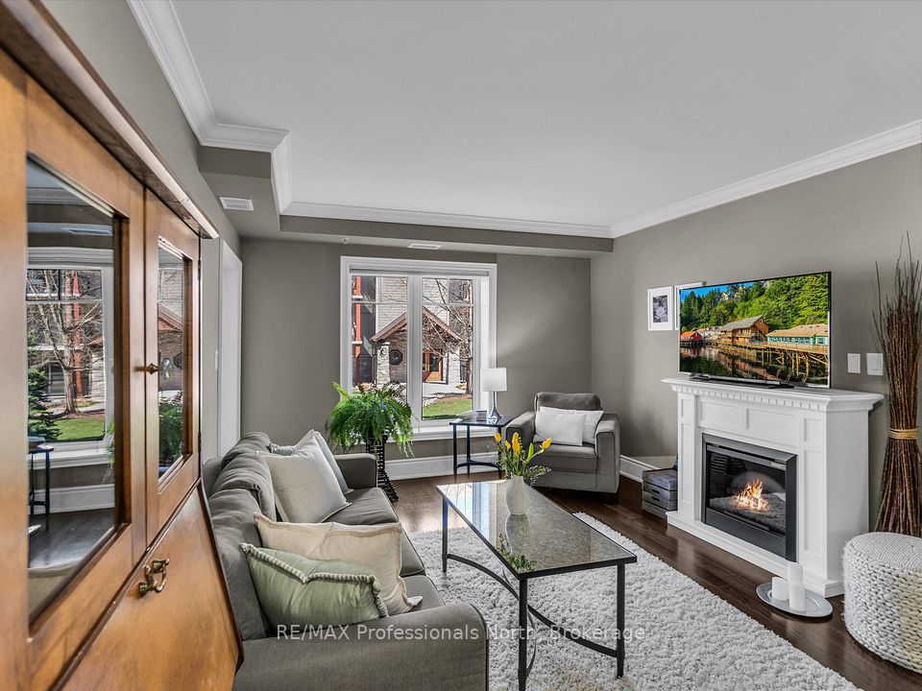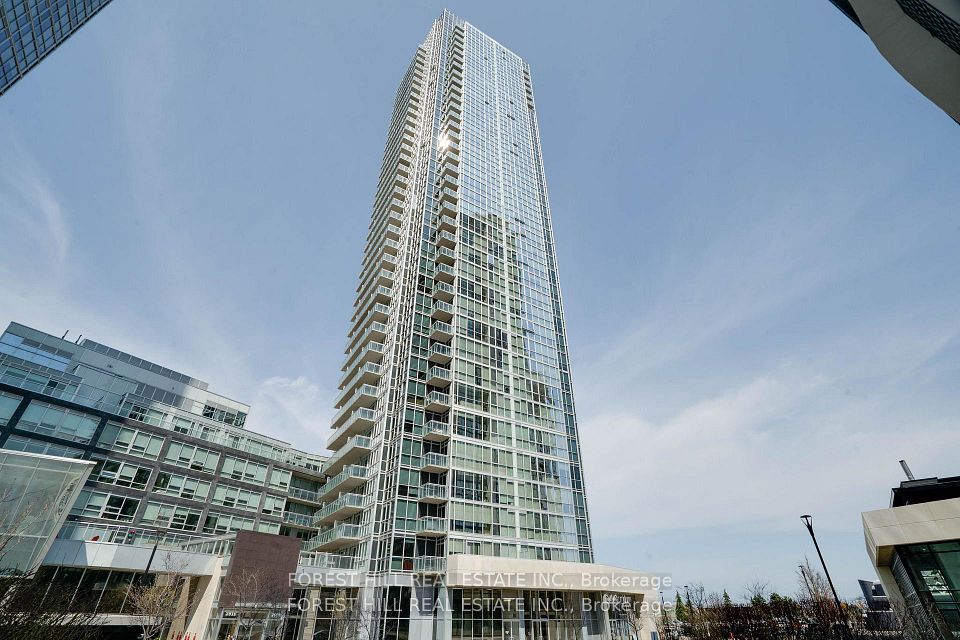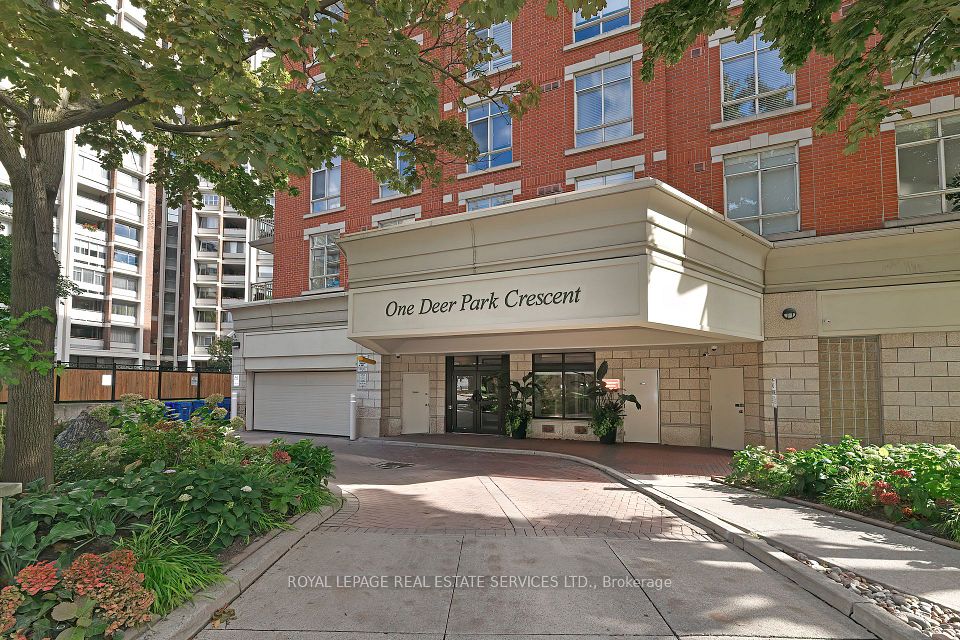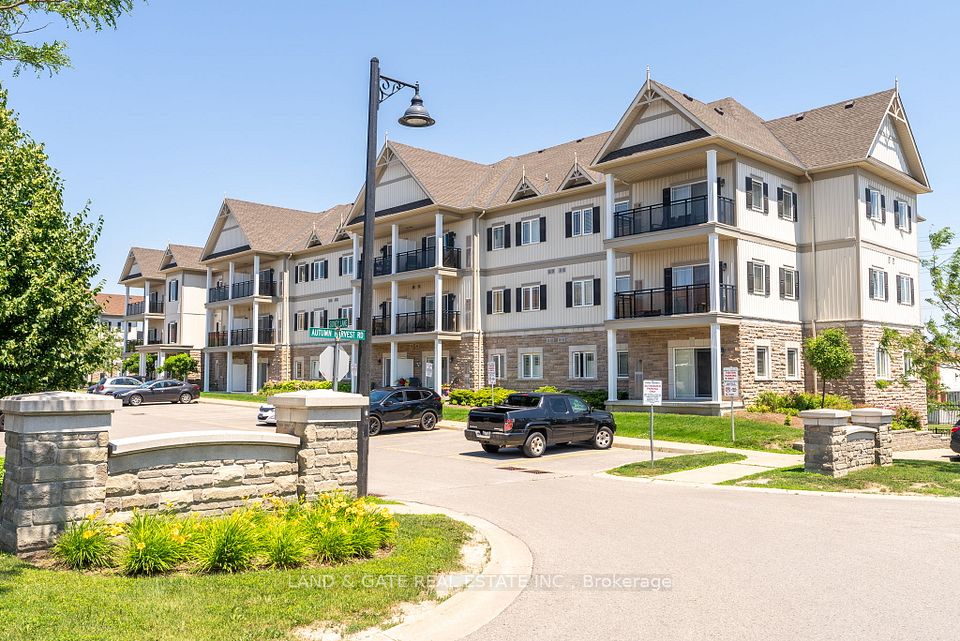
$898,000
21 Widmer Avenue, Toronto C01, ON M5V 2E8
Price Comparison
Property Description
Property type
Condo Apartment
Lot size
N/A
Style
Apartment
Approx. Area
N/A
Room Information
| Room Type | Dimension (length x width) | Features | Level |
|---|---|---|---|
| Living Room | 3.32 x 4.48 m | Hardwood Floor, W/O To Balcony | Main |
| Dining Room | 3.32 x 4.48 m | Hardwood Floor | Main |
| Kitchen | N/A | Hardwood Floor, Centre Island | Main |
| Primary Bedroom | 3.35 x 3.23 m | 4 Pc Bath, W/O To Balcony | Main |
About 21 Widmer Avenue
Step into 858 sq ft of stylish urban living with this stunning 2-bedroom corner suite perched on the exclusive lower penthouse level. Boasting soaring 9-ft ceilings and a modern, split-bedroom layout, this residence captures panoramic views of Toronto's iconic skyline and sparkling downtown lights. Unwind or entertain against the glow of golden sunsets on not one, but two private balconies in your sky-high retreat. Located in the pulse of Toronto's Entertainment District, you're just steps from King Street's premier dining, high-end boutiques, and world-class culture. TIFF, theatres, and nightlife await at your doorstep. Enjoy access to resort-style amenities including a full-sized basketball court, state-of-the-art fitness centre, private cinema, elegant party lounge, luxurious guest suites, 24/7 concierge, sauna, and a chic outdoor BBQ terrace perfect for summer evenings. Whether you're commuting or exploring, direct TTC access makes getting around effortless. **EXTRAS** Integrated Miele Kitchen Appliances. Stacked Washer/Dryer. Dimmers On All Main Switches. Custom Roller Shades W/ Blackouts In The Bedrooms, Parking, And Locker (
Home Overview
Last updated
Apr 23
Virtual tour
None
Basement information
None
Building size
--
Status
In-Active
Property sub type
Condo Apartment
Maintenance fee
$853.83
Year built
--
Additional Details
MORTGAGE INFO
ESTIMATED PAYMENT
Location
Some information about this property - Widmer Avenue

Book a Showing
Find your dream home ✨
I agree to receive marketing and customer service calls and text messages from homepapa. Consent is not a condition of purchase. Msg/data rates may apply. Msg frequency varies. Reply STOP to unsubscribe. Privacy Policy & Terms of Service.






