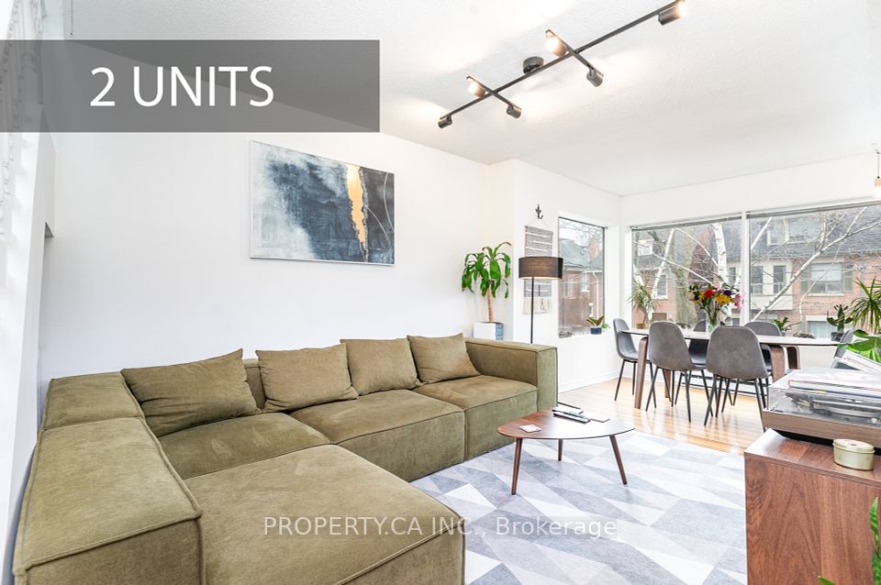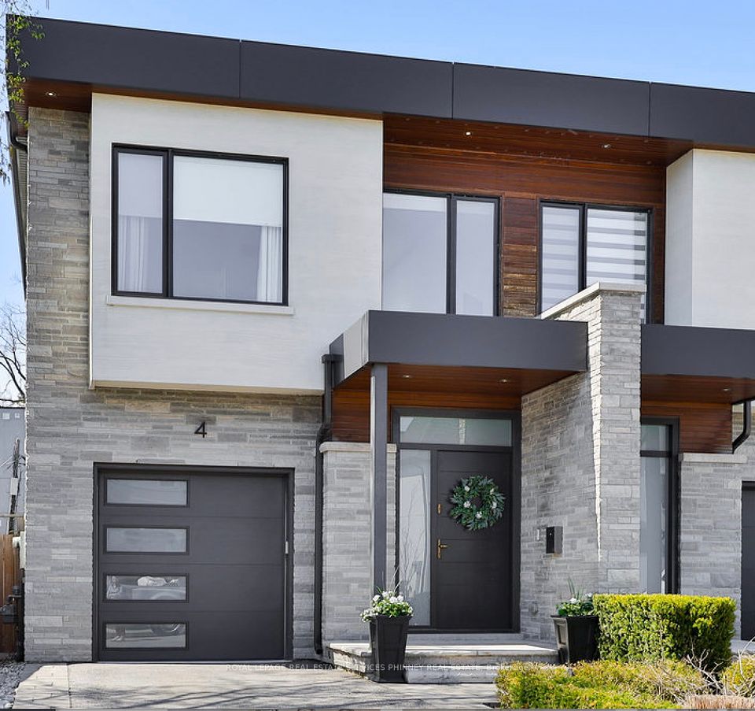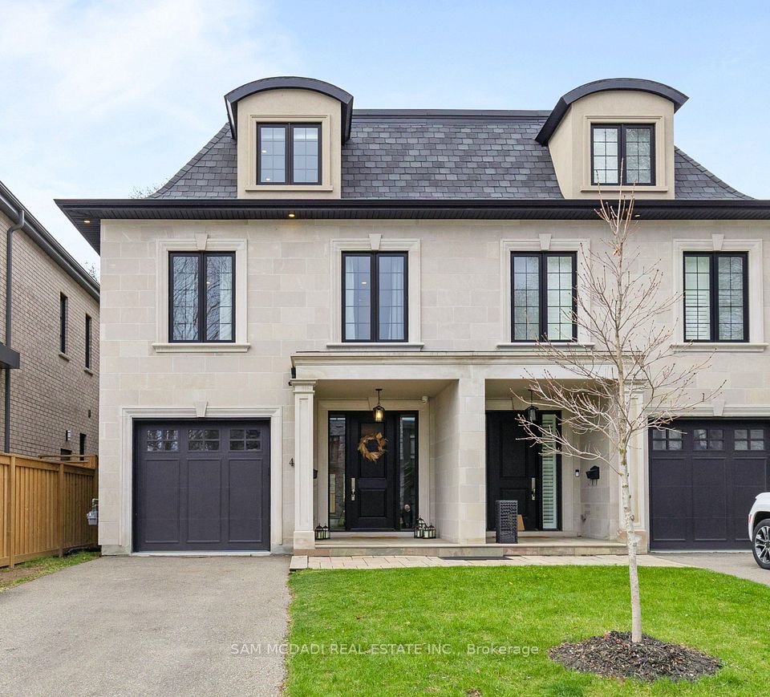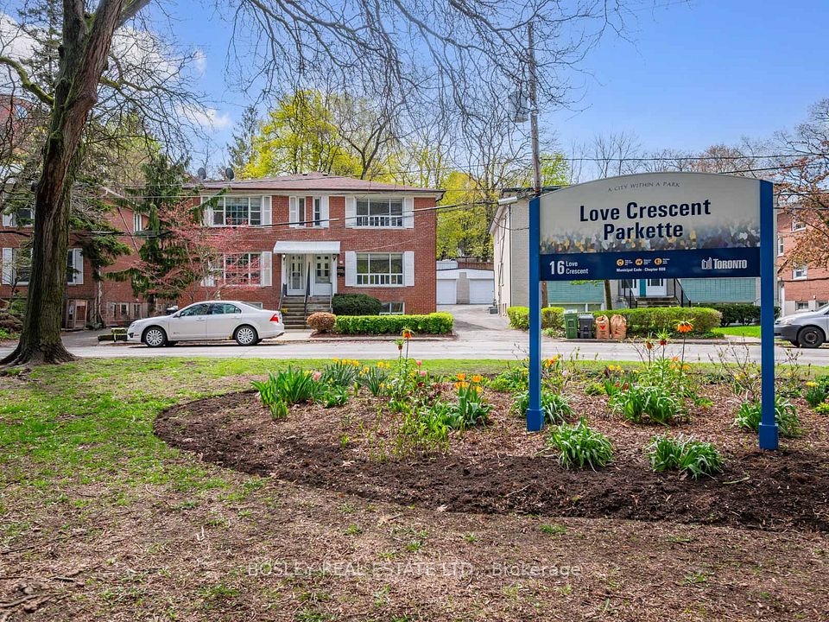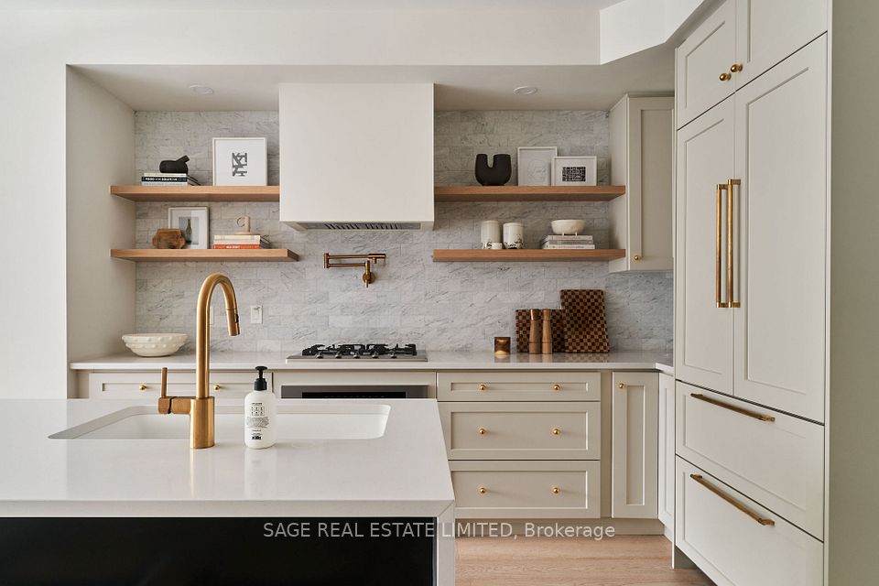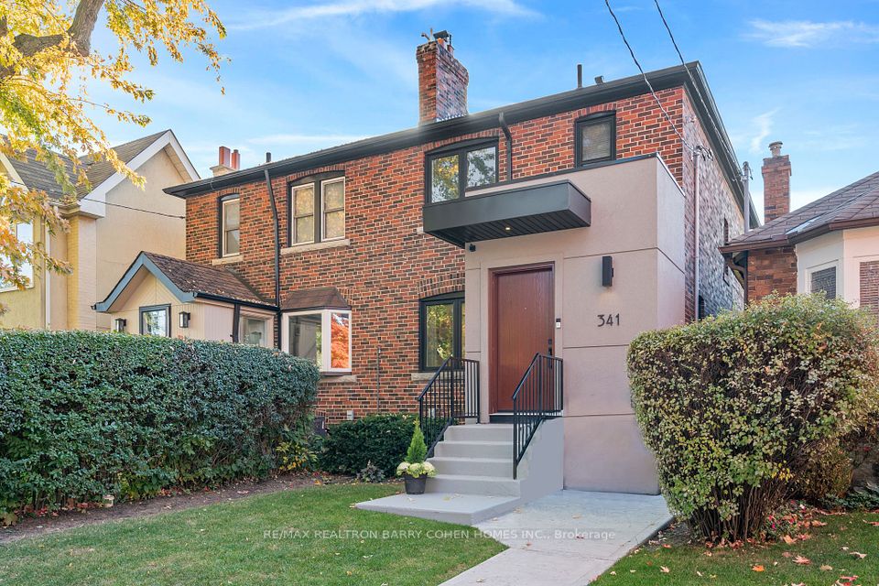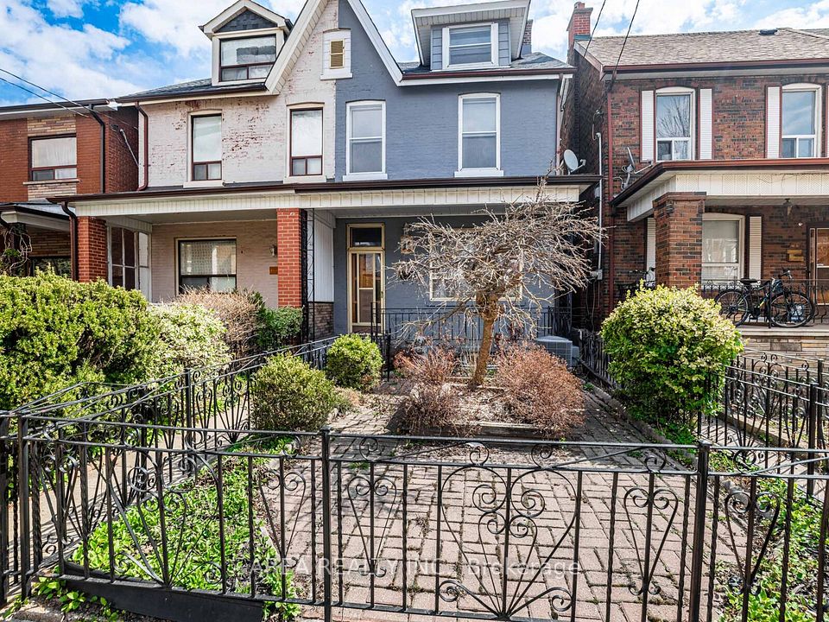$1,999,999
212 Roselawn Avenue, Toronto C03, ON M4R 1E9
Virtual Tours
Price Comparison
Property Description
Property type
Semi-Detached
Lot size
N/A
Style
2-Storey
Approx. Area
N/A
Room Information
| Room Type | Dimension (length x width) | Features | Level |
|---|---|---|---|
| Kitchen | 5.33 x 4.22 m | Modern Kitchen, Centre Island, Stainless Steel Appl | Main |
| Family Room | 5.13 x 5.13 m | W/O To Deck, Hardwood Floor, Wainscoting | Main |
| Dining Room | 3.33 x 3.07 m | Coffered Ceiling(s), Leaded Glass, Hardwood Floor | Main |
| Primary Bedroom | 7.21 x 3.23 m | 5 Pc Ensuite, Overlooks Backyard, B/I Closet | Second |
About 212 Roselawn Avenue
Welcome to 212 Roselawn Avenue Where Location Meets Lifestyle! This completely rebuilt 3+1 bedroom, 4-bathroom semi-detached home sits proudly on the north side of Roselawn, directly across from Eglinton Park. Thoughtfully designed for todays modern family, it features a rare main floor powder room, a spectacular open-concept layout, and a sleek designer kitchen with high-end built-ins throughout. A built-in desk space off the main-floor walk-out offers the perfect work-from-home setup. The fully finished lower level includes a nanny suite, a 3-piece bath, and a second laundry area, while the upper level provides additional laundry for everyday convenience. Spacious bedrooms and a luxurious spa-like primary ensuite complete the family-friendly floor plan. Outside, enjoy a professionally landscaped rear yard ideal for relaxing or entertaining. All just a short stroll to Yonge Street, the subway, the upcoming LRT, a vibrant community centre, and top-ranked schools including Allenby and North Toronto. A true turnkey gem in one of Toronto's most desirable neighbourhoods.
Home Overview
Last updated
17 hours ago
Virtual tour
None
Basement information
Finished, Walk-Out
Building size
--
Status
In-Active
Property sub type
Semi-Detached
Maintenance fee
$N/A
Year built
--
Additional Details
MORTGAGE INFO
ESTIMATED PAYMENT
Location
Some information about this property - Roselawn Avenue

Book a Showing
Find your dream home ✨
I agree to receive marketing and customer service calls and text messages from homepapa. Consent is not a condition of purchase. Msg/data rates may apply. Msg frequency varies. Reply STOP to unsubscribe. Privacy Policy & Terms of Service.







