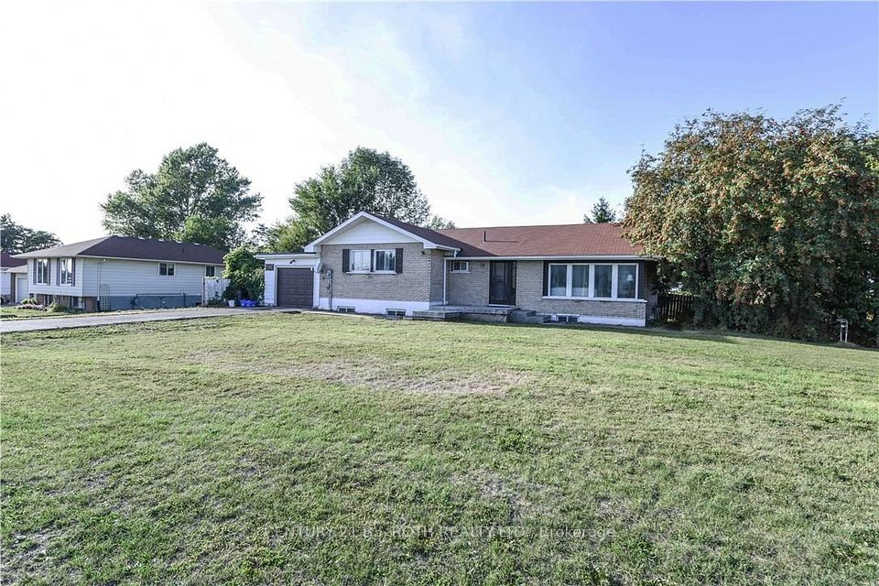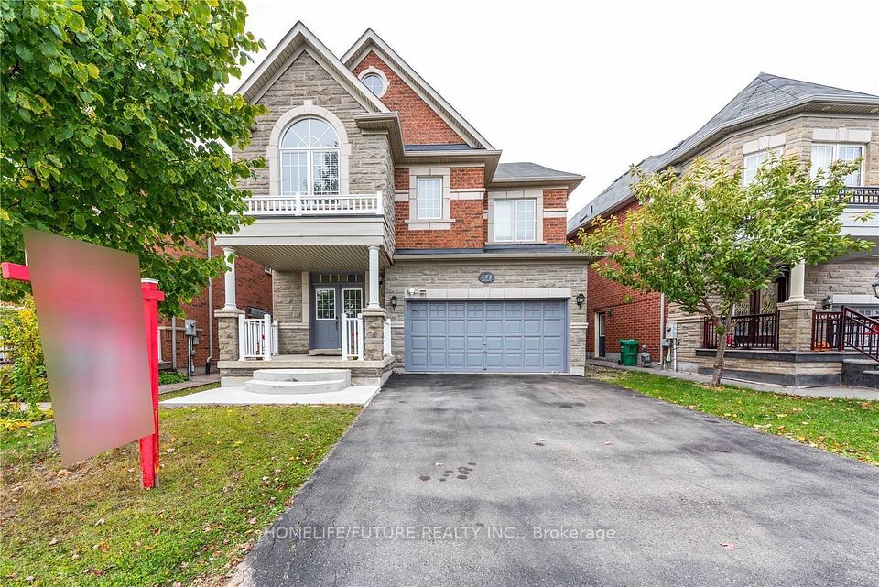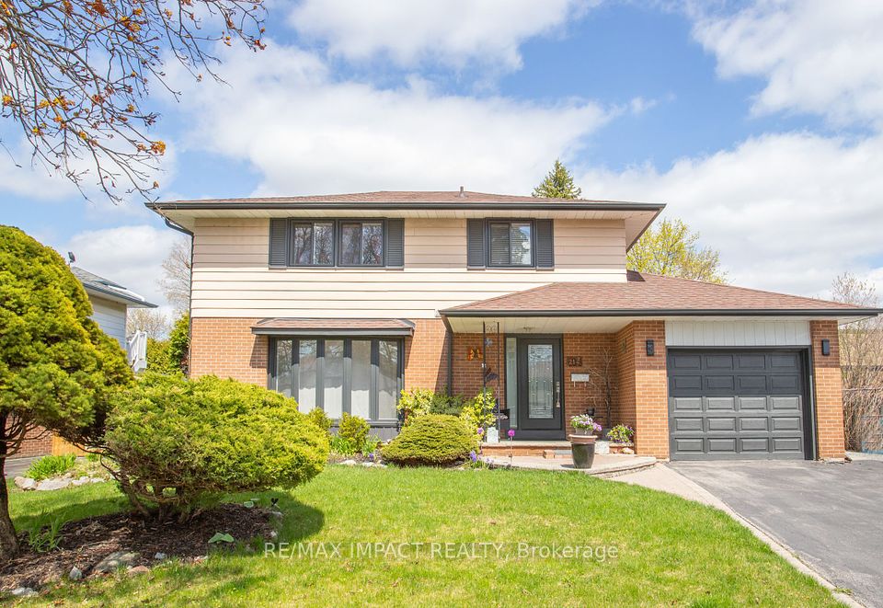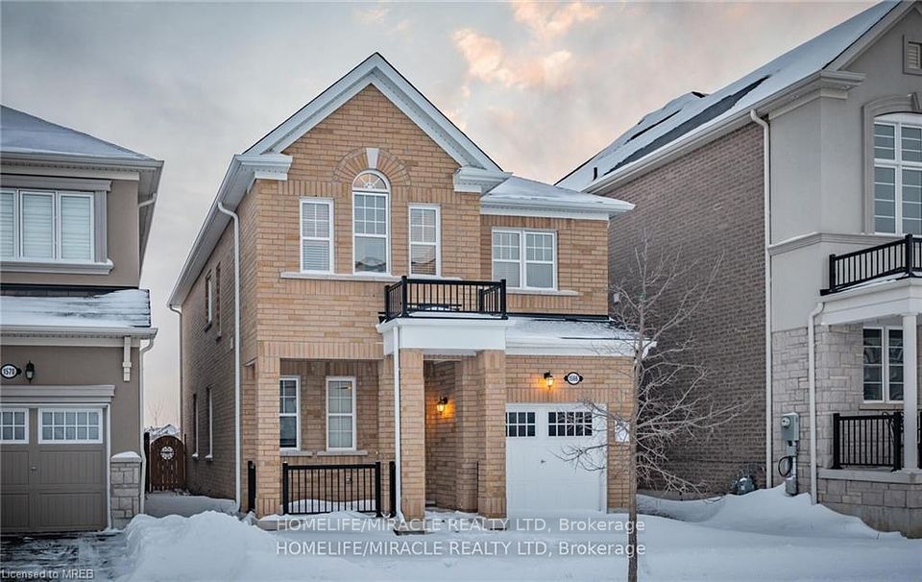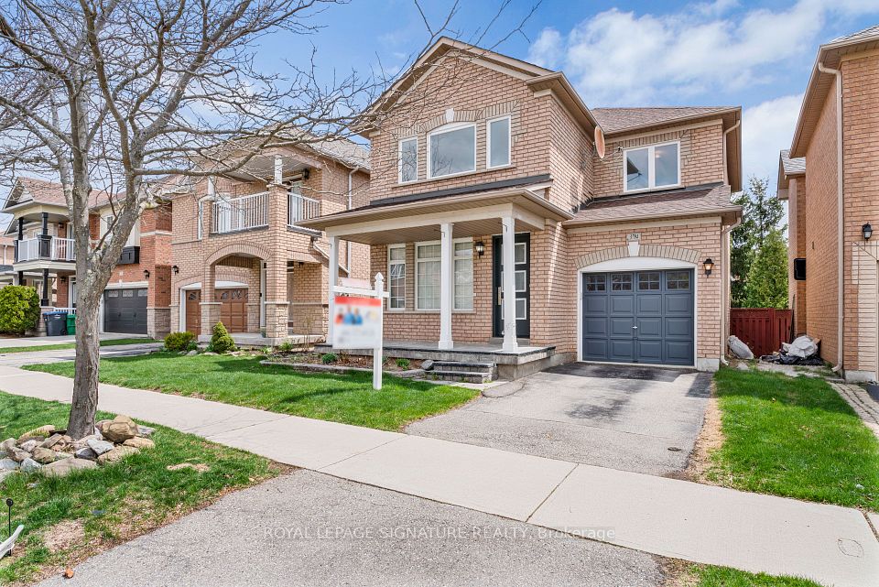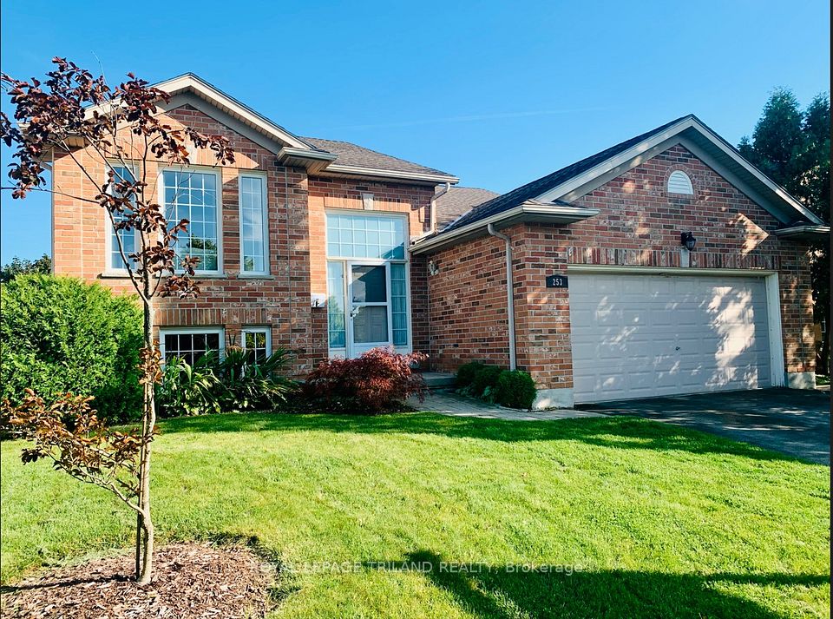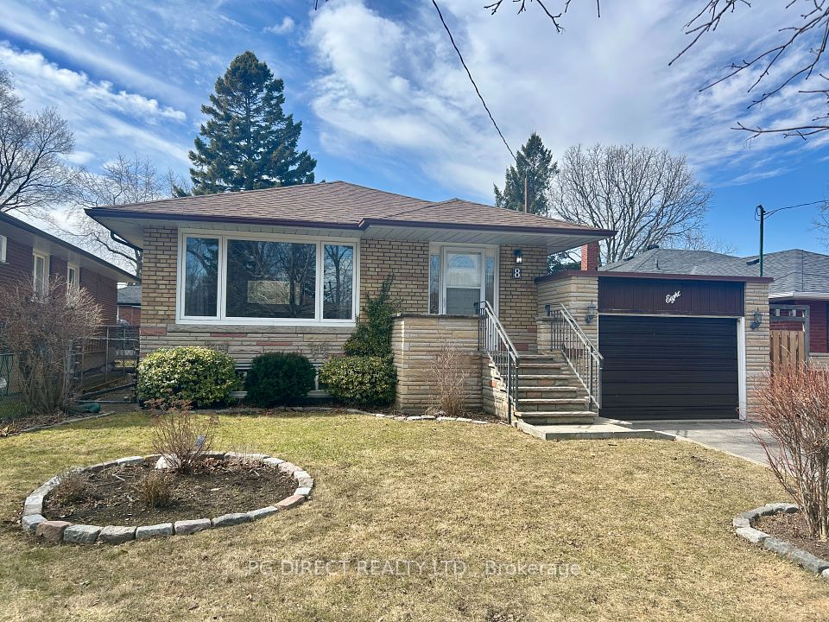$499,997
2126 Walker Avenue, Peterborough East, ON K9L 1S1
Price Comparison
Property Description
Property type
Detached
Lot size
N/A
Style
Sidesplit
Approx. Area
N/A
Room Information
| Room Type | Dimension (length x width) | Features | Level |
|---|---|---|---|
| Living Room | 6.09 x 4.16 m | N/A | Main |
| Dining Room | 3.88 x 3.22 m | N/A | Main |
| Kitchen | 5.41 x 3.25 m | N/A | Main |
| Bedroom | 4.92 x 3.22 m | N/A | Second |
About 2126 Walker Avenue
Welcome to 2126 Walker Avenue a spacious detached home on a massive 115x80 ft corner lot in one of Peterboroughs most family-friendly neighbourhoods. With 4 full-sized bedrooms, 2 bathrooms, a finished basement, and an in-ground swimming pool maintained by Sterling Pools, this home is ideal for growing or multi-generational families.Enjoy summer days in the backyard oasis, or take a walk to nearby parks, schools, and shops. The roof has been recently replaced, adding peace of mind for years to come. This rare gem offers both space and flexibility in a location that truly has it all.
Home Overview
Last updated
2 days ago
Virtual tour
None
Basement information
Finished
Building size
--
Status
In-Active
Property sub type
Detached
Maintenance fee
$N/A
Year built
--
Additional Details
MORTGAGE INFO
ESTIMATED PAYMENT
Location
Some information about this property - Walker Avenue

Book a Showing
Find your dream home ✨
I agree to receive marketing and customer service calls and text messages from homepapa. Consent is not a condition of purchase. Msg/data rates may apply. Msg frequency varies. Reply STOP to unsubscribe. Privacy Policy & Terms of Service.







