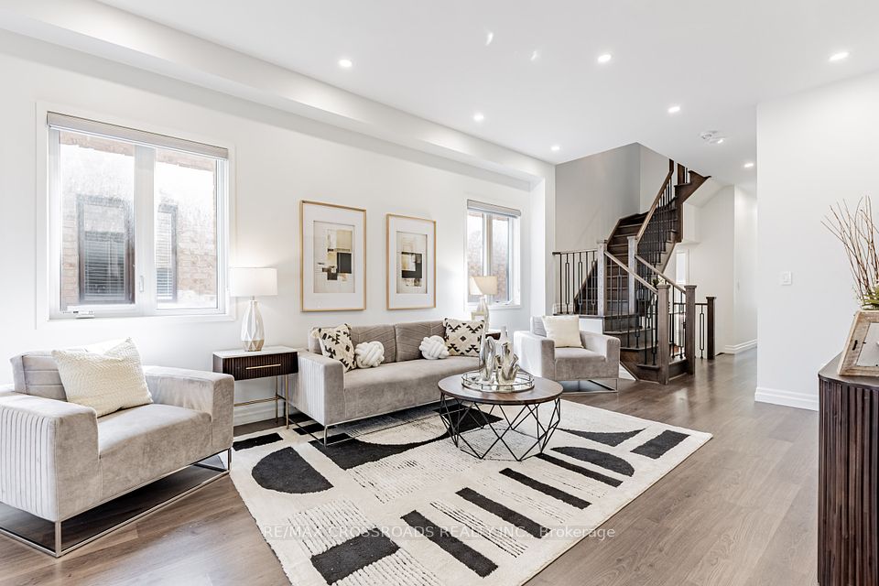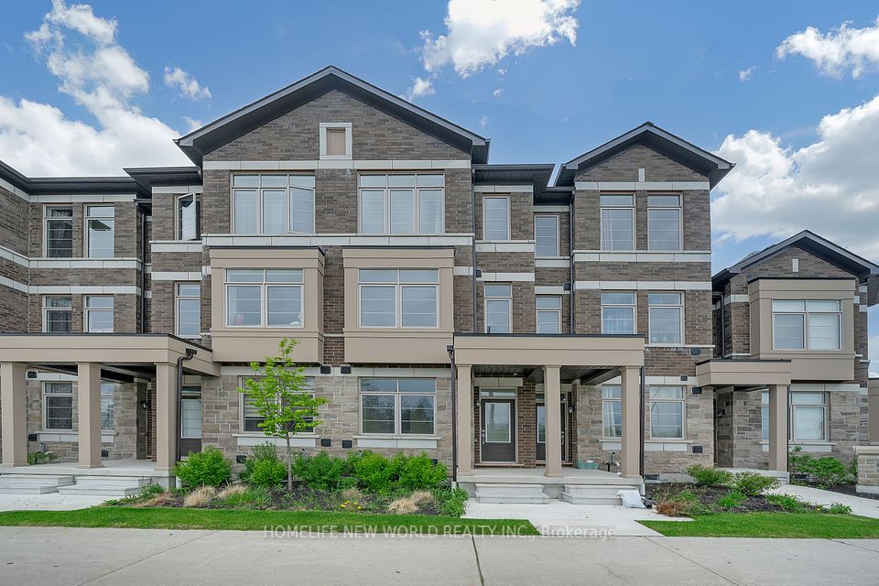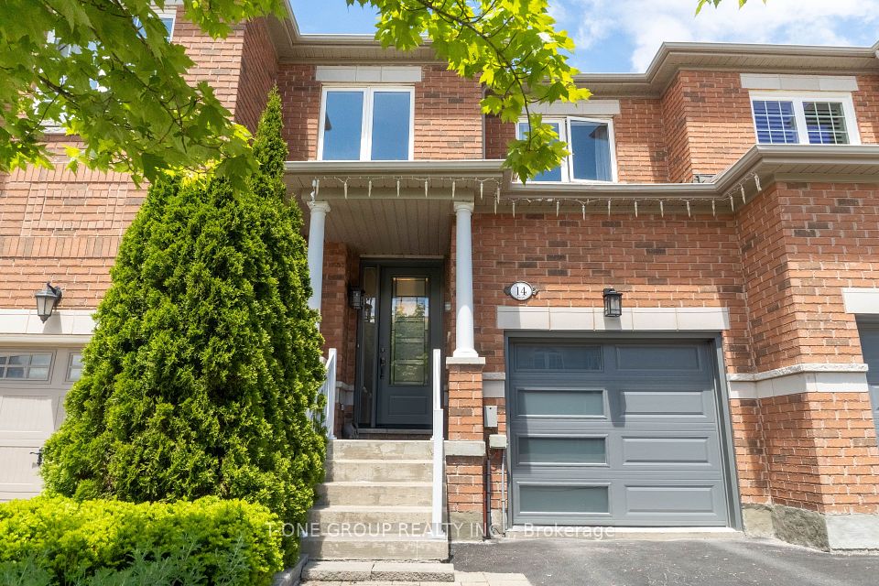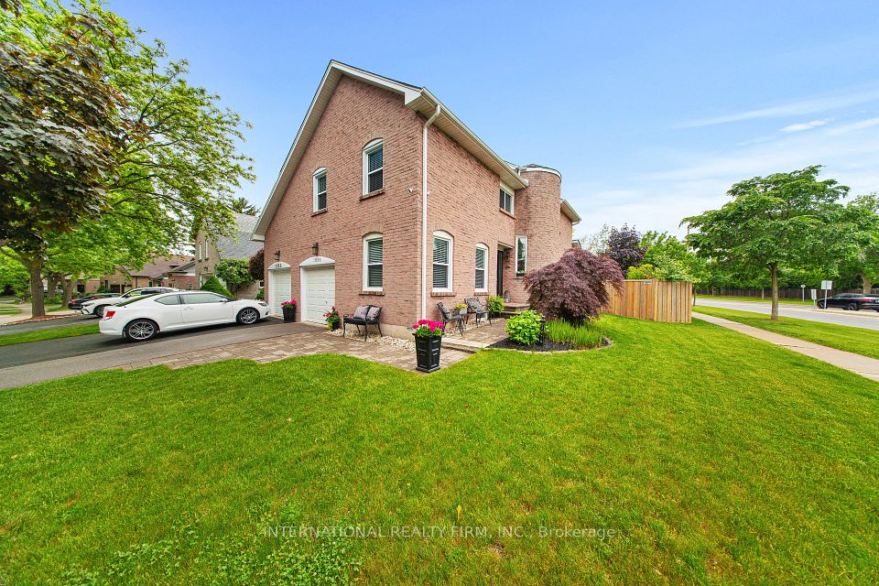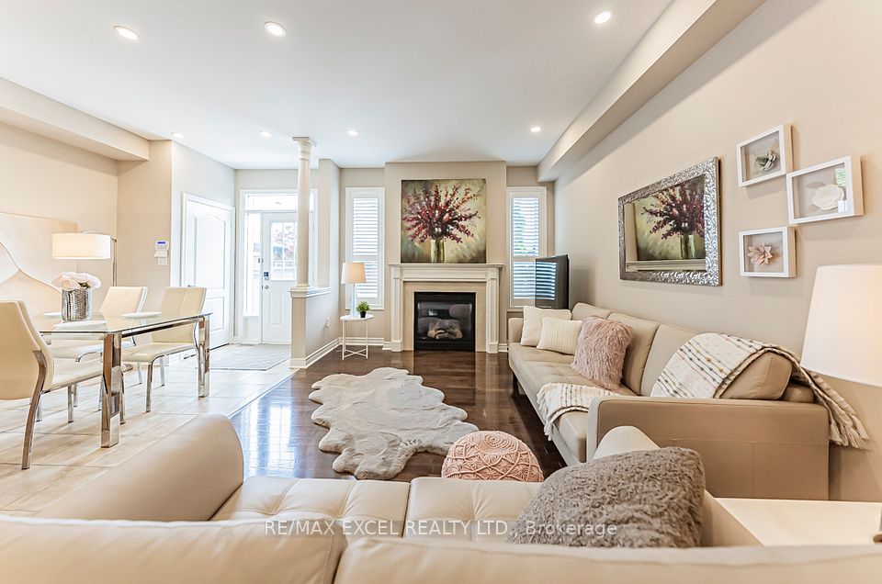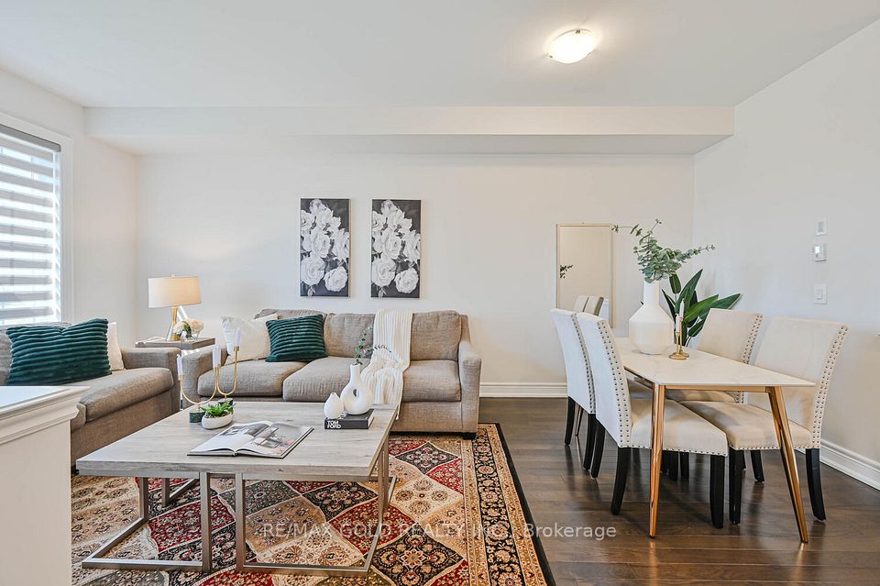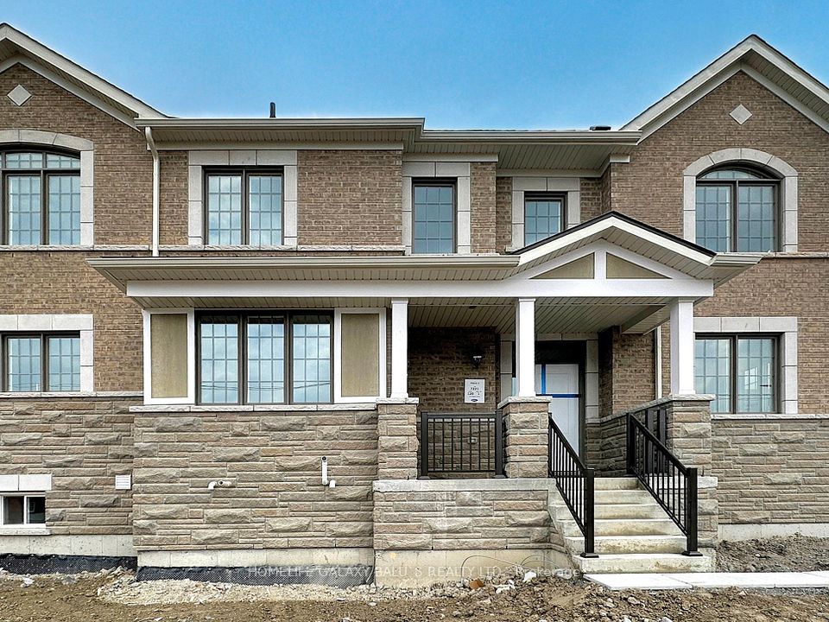
$1,328,000
213 Arianna Crescent, Vaughan, ON L6A 4Z9
Price Comparison
Property Description
Property type
Att/Row/Townhouse
Lot size
N/A
Style
3-Storey
Approx. Area
N/A
Room Information
| Room Type | Dimension (length x width) | Features | Level |
|---|---|---|---|
| Primary Bedroom | 5.23 x 3.35 m | Walk-In Closet(s), 5 Pc Ensuite, W/O To Balcony | Upper |
| Bedroom 2 | 3.27 x 2.49 m | Walk-In Closet(s), 4 Pc Ensuite | Upper |
| Bedroom 3 | 3.15 x 2.59 m | N/A | Upper |
| Kitchen | 3.8 x 3.8 m | Open Concept | Main |
About 213 Arianna Crescent
Find Out Why This Patterson Stunner Is Not Your Average Townhome! This 4 Bedroom, 2,054 sq ft, FREEHOLD (that's right -- NO POTL or Maintenance Fees), is seamlessly integrated with the natural splendor of the Oak Ridges Moraine! It is of expertly curated living in one of Vaughan's most sought-after neighbourhood. A freehold townhome reimagined with custom upgrades at every turn: from the built-in entry closet to the executive walk-out office opening to your interlocked backyard retreat, this is where intentional living meets magazine-worthy design. Work-from-home goals? Achieved. The oversized den is a true flex space, outfitted with luxurious built-ins and natural light pouring in through the walk-out. Your chef's kitchen shines with ceiling-height cabinetry, KitchenAid appliances, and hex-tile details in the Powder Room that is straight out of a high-end design studio. Entertain under pot lights, relax with accent paneling, or escape to your primary suite with dual custom closets, an open-air balcony, and a double vanity ensuite framed by a full-wall mirror. Additional highlights include: Enclosed front porch, Second-floor balcony for BBQs, designer laundry room with fabric-care counter, and 240V EV-ready charging outlet. Bonus: Central Humidifier, Water Softener & Reverse Osmosis Water Filter, EV Charger 240V Outlet. 7 minutes to Hillcrest Mall, Hwy 407, and Eagles Nest Golf Club. Get Access to Top Schools Nearby: Viola Desmond Public School (French Immersion Elementary), Stephen Lewis Secondary School, Alexander Mackenzie High School (IB). Turn Key? Understatement. You do not want to miss out on this!
Home Overview
Last updated
6 hours ago
Virtual tour
None
Basement information
Full
Building size
--
Status
In-Active
Property sub type
Att/Row/Townhouse
Maintenance fee
$N/A
Year built
2024
Additional Details
MORTGAGE INFO
ESTIMATED PAYMENT
Location
Some information about this property - Arianna Crescent

Book a Showing
Find your dream home ✨
I agree to receive marketing and customer service calls and text messages from homepapa. Consent is not a condition of purchase. Msg/data rates may apply. Msg frequency varies. Reply STOP to unsubscribe. Privacy Policy & Terms of Service.






