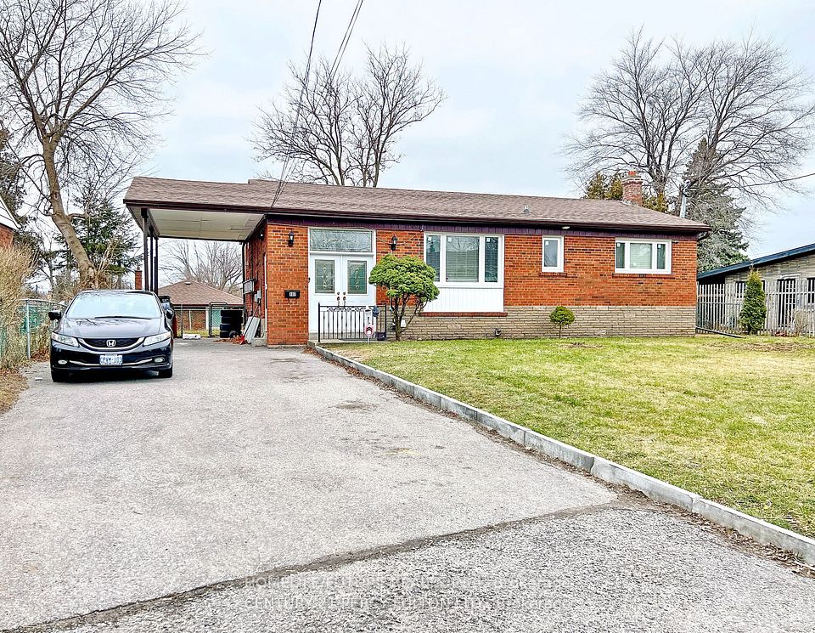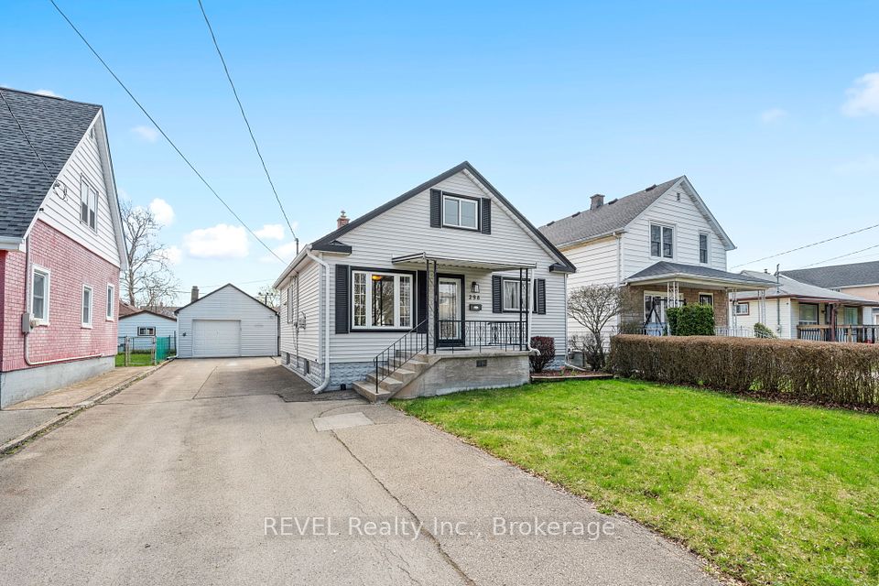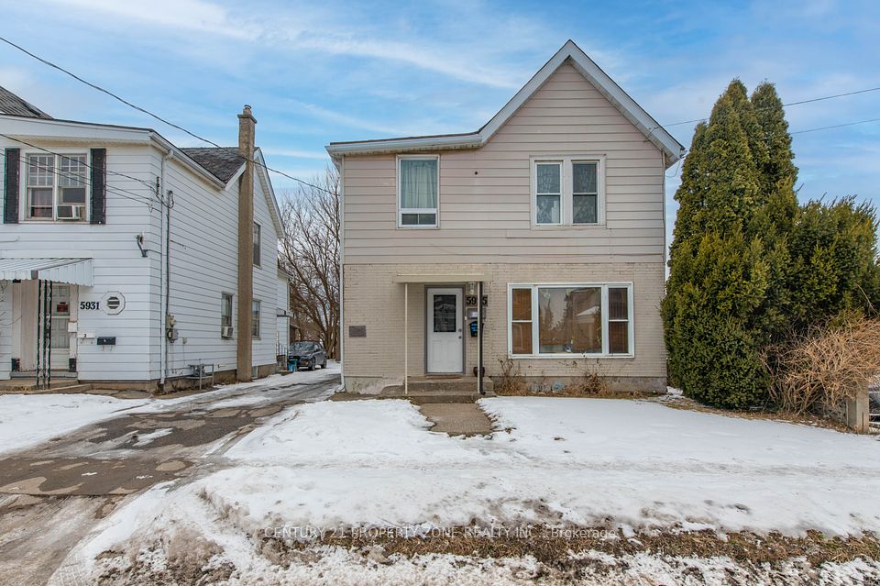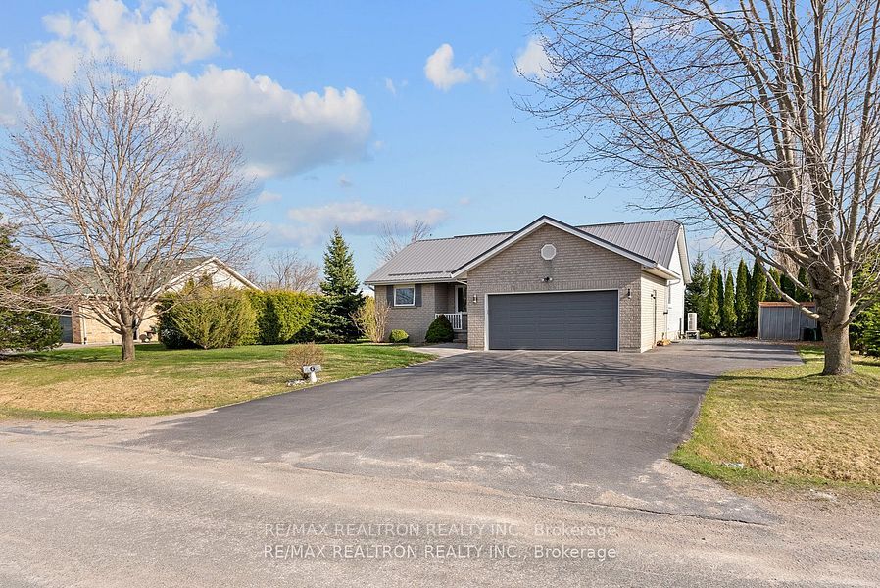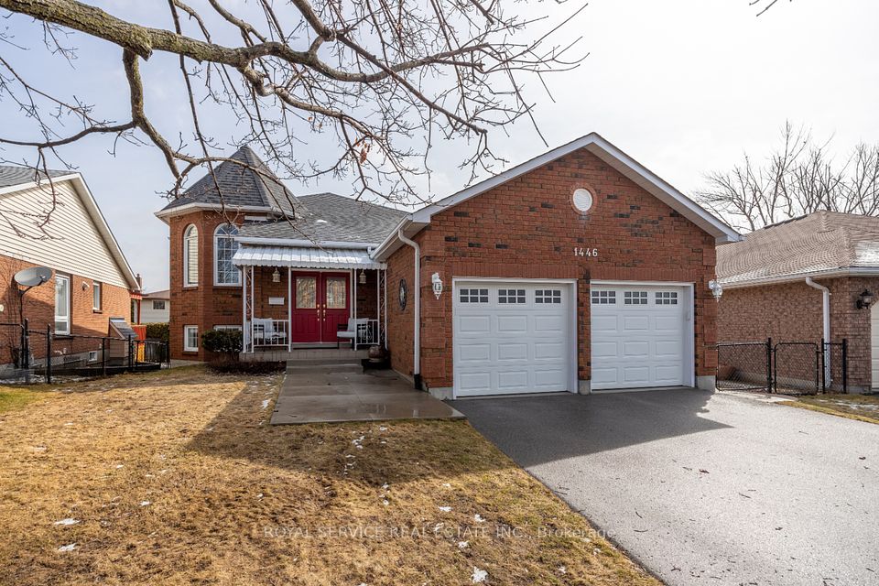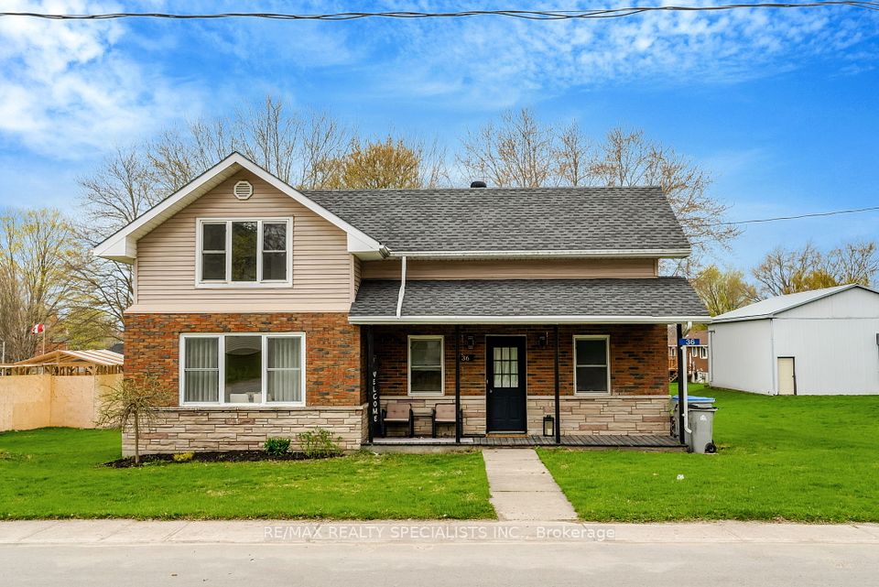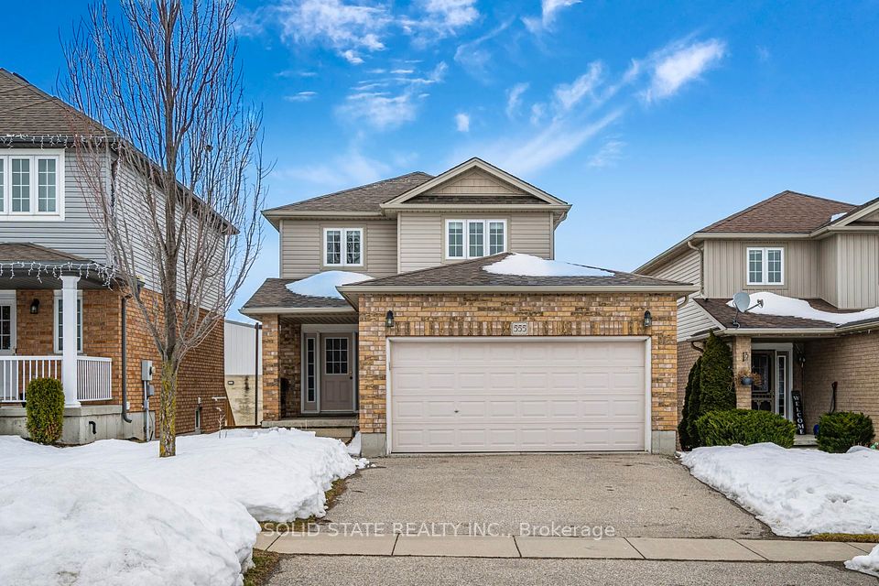$399,900
213 Teefy Street, Iroquois Falls, ON P0K 1G0
Price Comparison
Property Description
Property type
Detached
Lot size
< .50 acres
Style
Bungalow
Approx. Area
N/A
Room Information
| Room Type | Dimension (length x width) | Features | Level |
|---|---|---|---|
| Foyer | 2.465 x 1.674 m | N/A | Main |
| Living Room | 4.846 x 4.019 m | N/A | Main |
| Kitchen | 3.454 x 3 m | N/A | Main |
| Primary Bedroom | 3.748 x 3.454 m | N/A | Main |
About 213 Teefy Street
Your opportunity to own a new home custom-built in 2023 with chic finishings! This marvellous layout combines design and functionality. The ground-level entrance has durable ceramic tile & ample space for comfort and style. The stunning eat-in kitchen hosts brand-new stainless steel appliances and offers a breakfast bar for additional seating + counter space! Patio doors from the dining area lead to the backyard with mature trees and a gorgeous Southern exposure. Two main floor bedrooms, with double closets in the primary bedroom. Two four-piece bathrooms are finished with quartz counter tops & beautiful tiles. The finished basement has a spacious rec room, large third bedroom, and laundry area + storage/utility room. A rare find in Northeastern Ontario! Central Air, High Efficiency Gas Furnace, HRV heat recovery ventilator all 2024! Centrally located within walking distance to schools, grocery, services, retail & more! **Some photos have been virtually staged.
Home Overview
Last updated
Apr 1
Virtual tour
None
Basement information
Finished, Full
Building size
--
Status
In-Active
Property sub type
Detached
Maintenance fee
$N/A
Year built
--
Additional Details
MORTGAGE INFO
ESTIMATED PAYMENT
Location
Some information about this property - Teefy Street

Book a Showing
Find your dream home ✨
I agree to receive marketing and customer service calls and text messages from homepapa. Consent is not a condition of purchase. Msg/data rates may apply. Msg frequency varies. Reply STOP to unsubscribe. Privacy Policy & Terms of Service.







