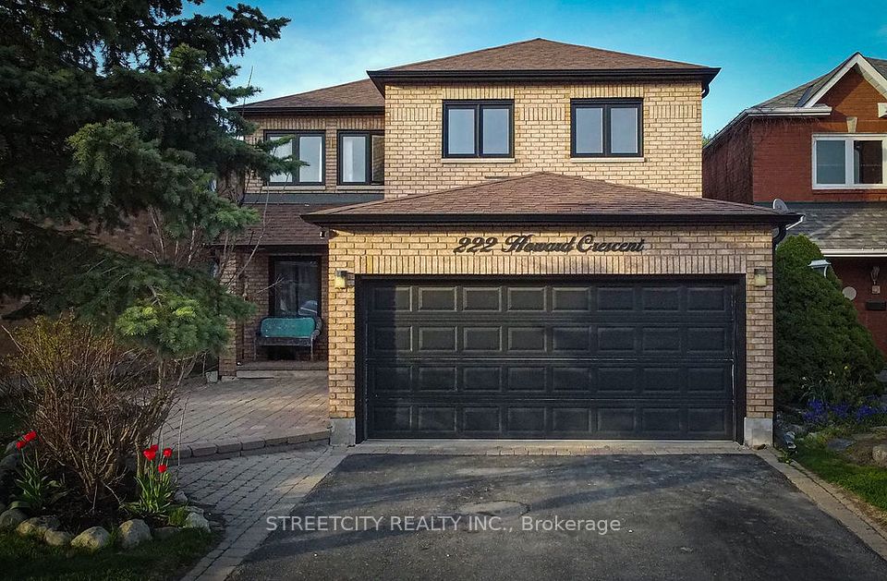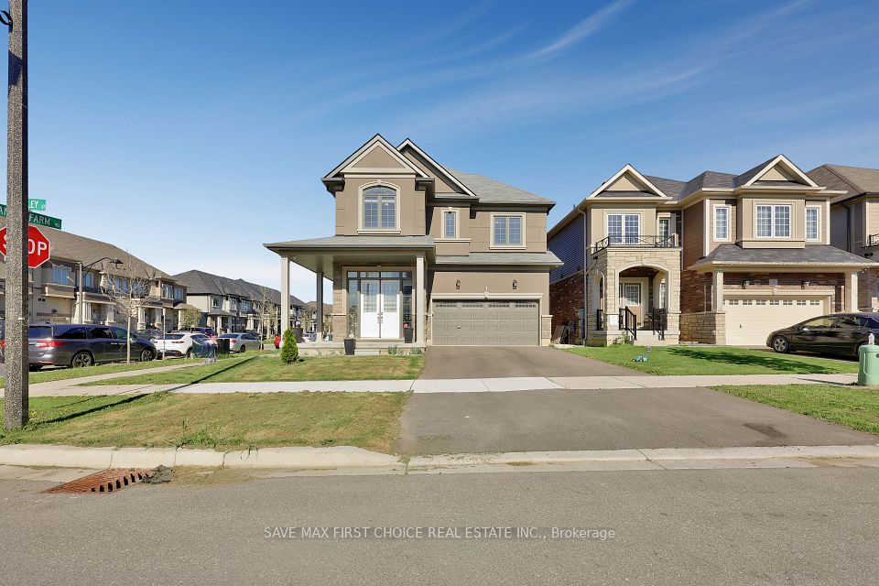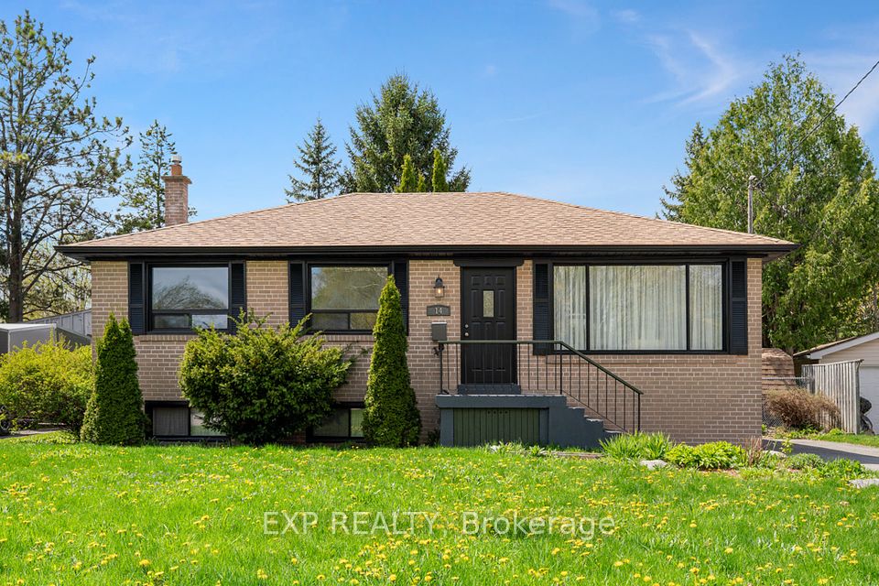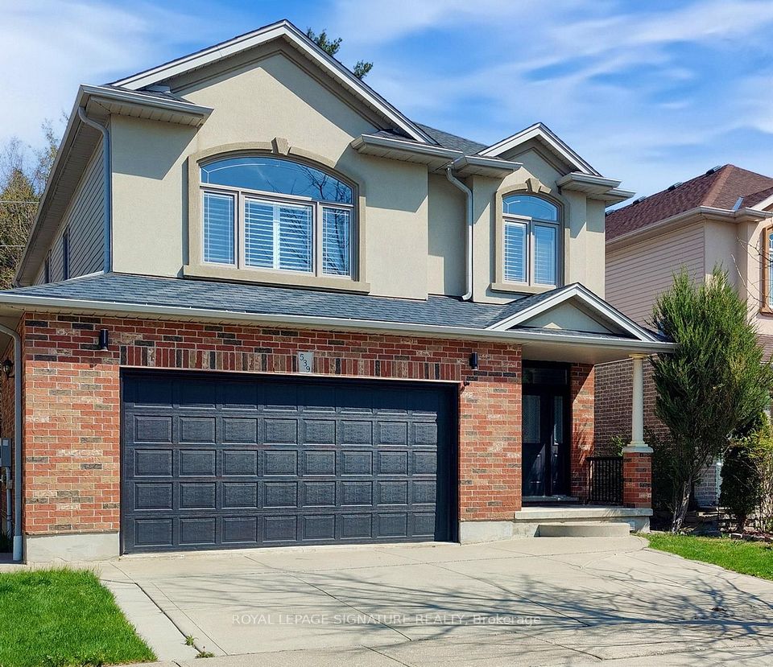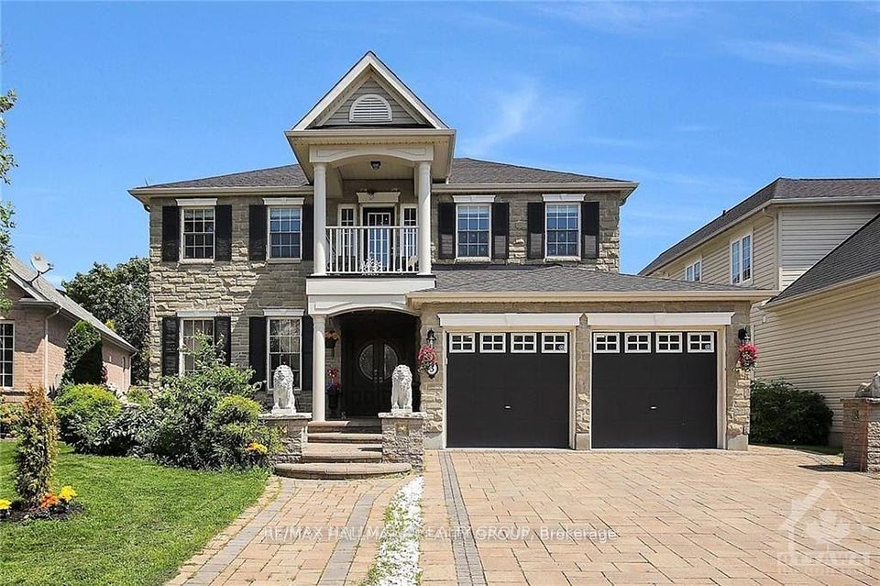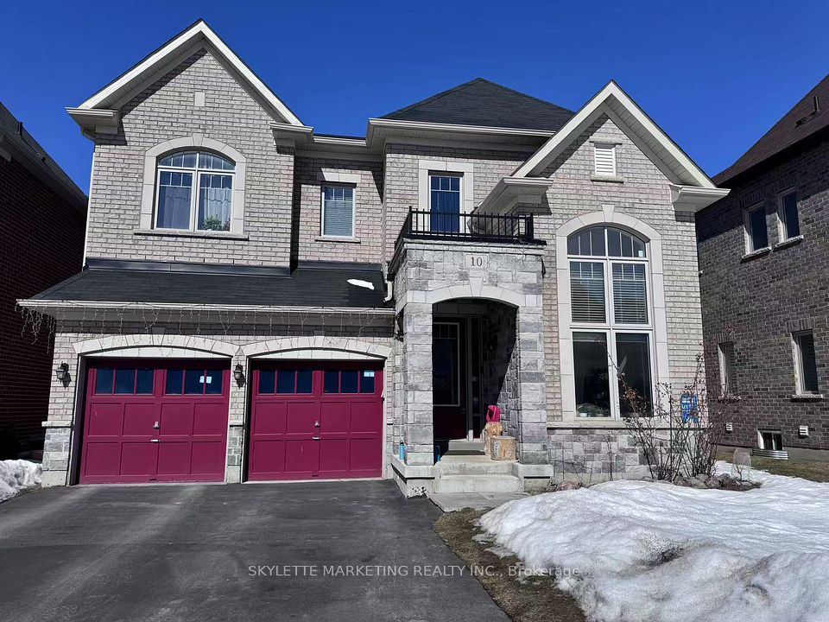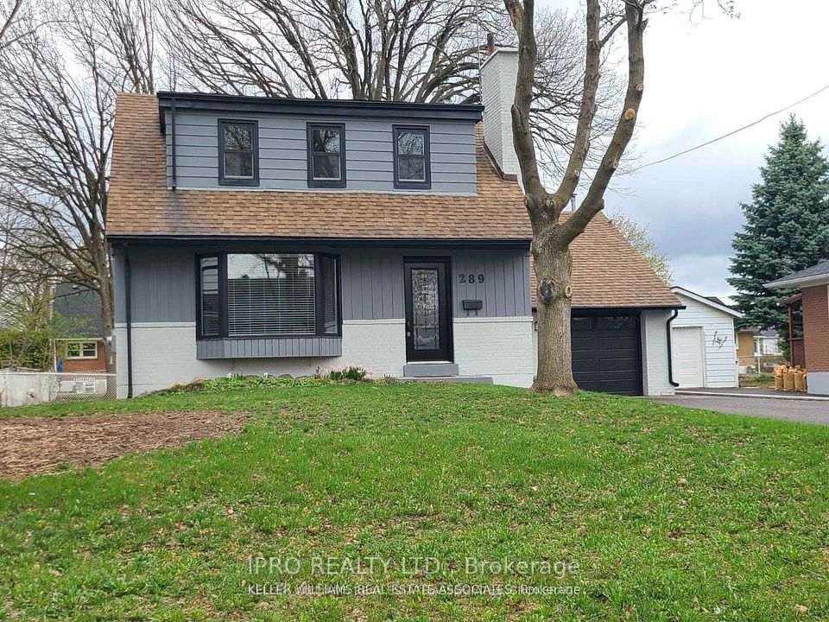$1,299,000
213 Tremaine Crescent, Kitchener, ON N2A 4L9
Price Comparison
Property Description
Property type
Detached
Lot size
< .50 acres
Style
2-Storey
Approx. Area
N/A
Room Information
| Room Type | Dimension (length x width) | Features | Level |
|---|---|---|---|
| Dining Room | 4.44 x 3.52 m | N/A | Main |
| Family Room | 5.19 x 4.16 m | Gas Fireplace | Main |
| Kitchen | 4.86 x 5.33 m | Pantry | Main |
| Living Room | 4.46 x 2.87 m | N/A | Main |
About 213 Tremaine Crescent
Experience luxury living in this stunning custom-built executive home, nestled in the highly sought-after Edgewater Estates community of Lackner Woods. Boasting over 4,000 sq. ft. of beautifully finished living space, this Energy Star-certified home, built in 2015, perfectly combines elegance, functionality, and modern design.Step inside the open-concept main floor, where natural light floods the spacious living areas. The gourmet kitchen is a culinary dream, featuring stainless steel appliances, Ceasarstone Quartz countertops, a large walk-in pantry, breakfast bar, and ample counter space perfect for both everyday living and entertaining. Adjacent to the kitchen is a warm and inviting living area, ideal for gatherings with family and friends.Upstairs, discover the impressive great room located above the garage. This is an ideal space for a home theatre, playroom, or additional lounge area. The dream primary suite offers a serene retreat, complete with an expansive walk-in closet and a spa-like ensuite featuring granite countertops, large custom shower, and a luxurious soaker tub. Two additional generously sized bedrooms and a stylish full bathroom complete the upper level.The finished basement adds even more living space, with two additional bedrooms, a full bathroom, and versatile areas for a home office, gym, or guest quarters.Outside, your private backyard oasis awaits! Enjoy summer days lounging by the in-ground pool, unwinding in the hot tub, or entertaining guests at the charming cabana. Additional features include a spacious two-car garage, an asphalt driveway with ample parking, and energy-efficient construction for year-round comfort and savings.Located in a vibrant, family-friendly neighbourhood, this home is just minutes from excellent schools, scenic parks, shopping, dining, and easy highway access. Don't miss the chance to make it yours! What are you waiting for?Turn your dreams into an address with this home!
Home Overview
Last updated
3 days ago
Virtual tour
None
Basement information
Finished
Building size
--
Status
In-Active
Property sub type
Detached
Maintenance fee
$N/A
Year built
2024
Additional Details
MORTGAGE INFO
ESTIMATED PAYMENT
Location
Some information about this property - Tremaine Crescent

Book a Showing
Find your dream home ✨
I agree to receive marketing and customer service calls and text messages from homepapa. Consent is not a condition of purchase. Msg/data rates may apply. Msg frequency varies. Reply STOP to unsubscribe. Privacy Policy & Terms of Service.







