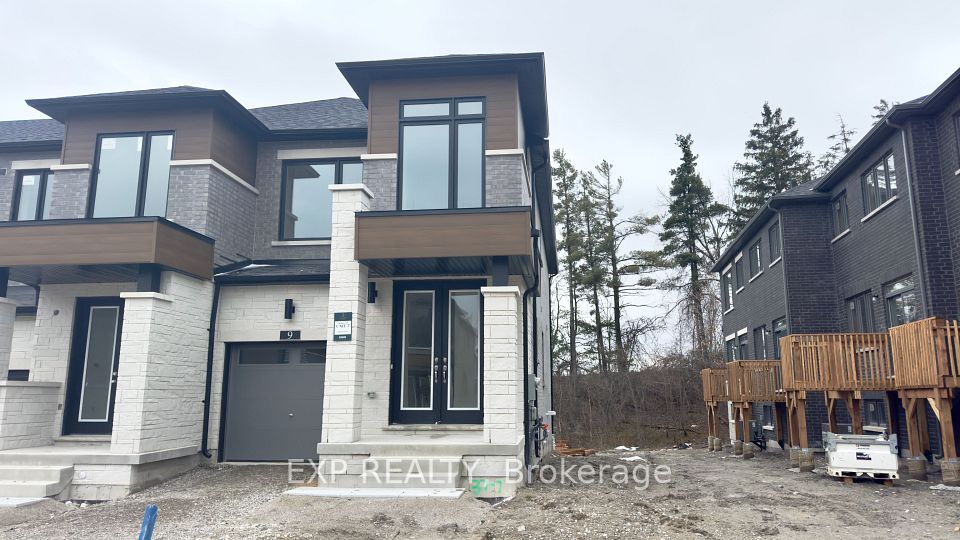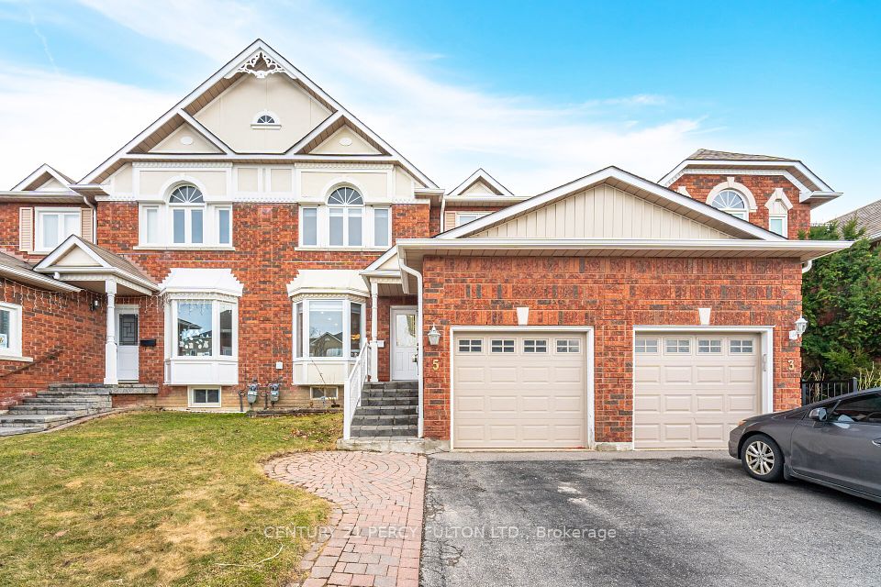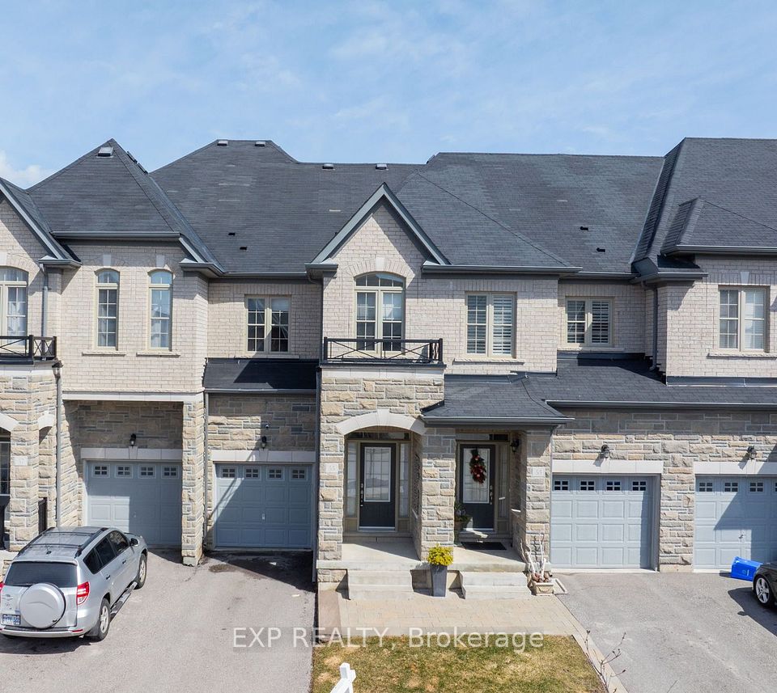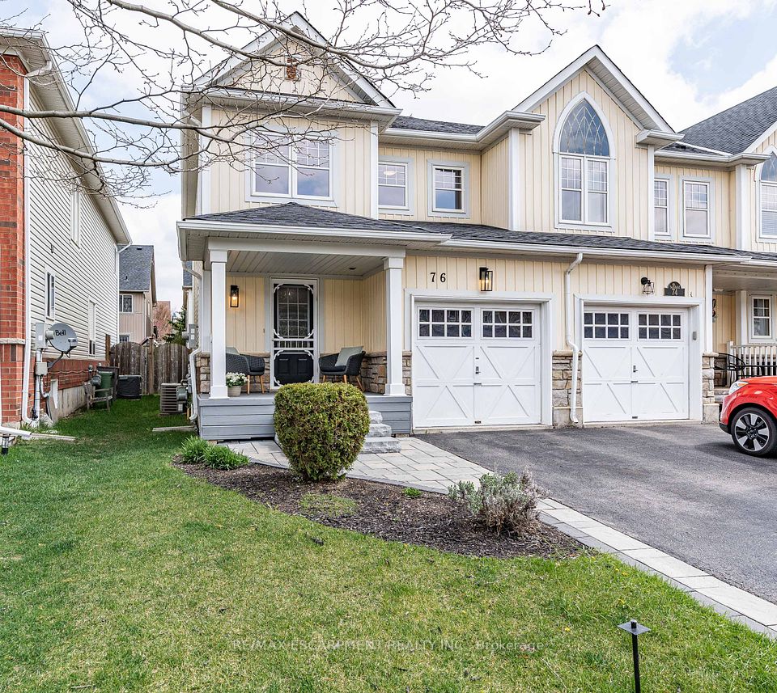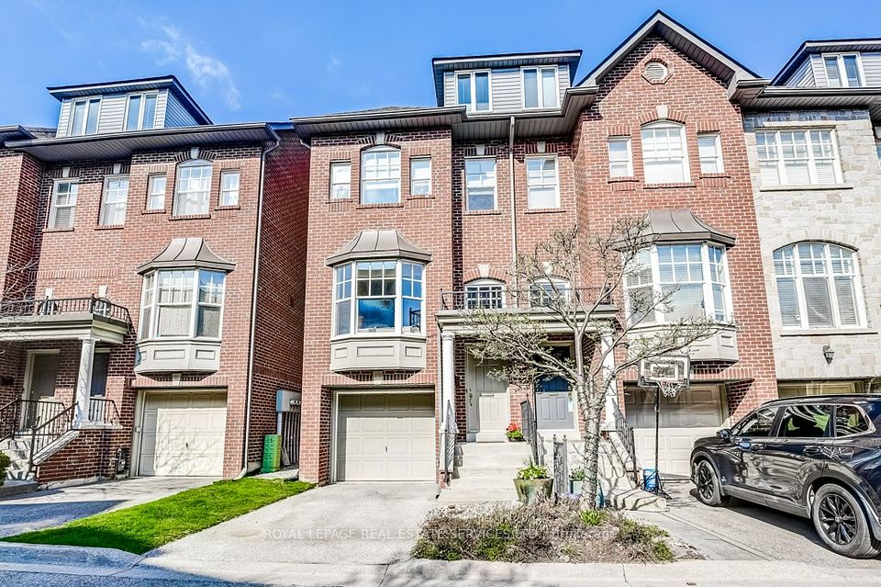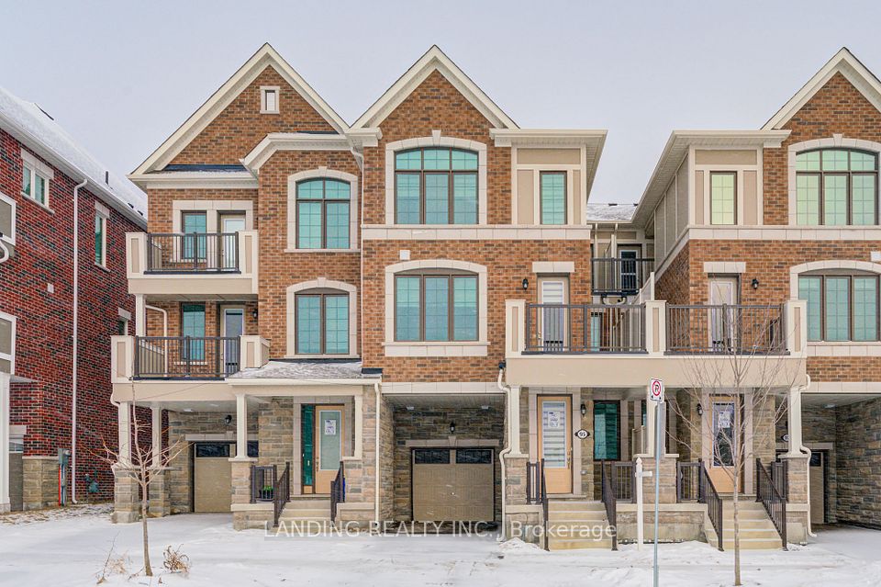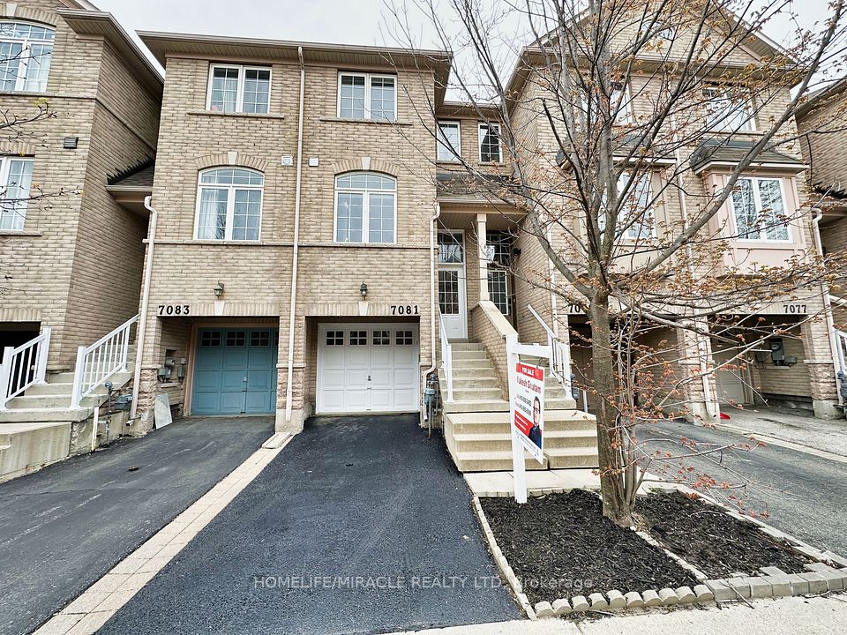$1,299,000
2130 Emily Circle, Oakville, ON L6M 0E6
Price Comparison
Property Description
Property type
Att/Row/Townhouse
Lot size
< .50 acres
Style
2-Storey
Approx. Area
N/A
Room Information
| Room Type | Dimension (length x width) | Features | Level |
|---|---|---|---|
| Living Room | 5.03 x 3.66 m | Hardwood Floor, Open Concept | Main |
| Dining Room | 5.26 x 3.05 m | Hardwood Floor, Pot Lights | Main |
| Kitchen | 3.33 x 2.92 m | Ceramic Floor, Granite Counters, Breakfast Bar | Main |
| Breakfast | 2.92 x 2.57 m | Ceramic Floor, W/O To Deck | Main |
About 2130 Emily Circle
Amazing quiet location! Very inviting original owner Monarch townhome in upscale Bronte Creek offers an elegant, convenient lifestyle with its professionally finished walkout basement & proximity to wooded trails, parks, Oakville Hospital, highways, & Bronte GO Station. Located in the back of the neighborhood in a peaceful and quiet enclave. A stone walkway leads to the private entrance with double doors, & there is handy inside access from the attached garage. The professionally landscaped backyard is a private retreat featuring a partially covered patio & stone terrace surrounded by vibrant gardens with landscape lighting & tall cedars, perfect for relaxation & summer gatherings. Space & luxury abound with 2,253 sq. ft. of thoughtfully designed living space, huge windows, 3 spacious bedrooms, 4 bathrooms total, smooth-finished ceilings throughout & 9-foot ceilings & beautiful hardwood flooring on the main floor. The sunken foyer with a crystal drop chandelier opens to an upgraded oak staircase with iron pickets & lustrous maple hardwood flooring through the main hall area. Relax with family & friends in the open-concept living room & host formal dinners in the separate dining room. The bright kitchen features abundant cabinetry, granite countertops, stainless steel appliances, & an island with a breakfast bar open to the breakfast room accessing the upper deck. Upstairs, you'll appreciate the convenience of the spacious laundry room with custom cabinetry, & the primary bedroom includes two walk-in closets & a 4-piece ensuite with a soaker tub & glass-enclosed shower. A separate upgraded staircase with a huge window above descends to the walkout lower level, featuring a generous family room with a gas fireplace & sliding glass doors to the outdoor entertaining area, along with a modern 3-piece bathroom and extra storage in the custom designed pantry by Gravelle Woodworking beneath the stairs. This elegant home promises a sophisticated & tranquil lifestyle.
Home Overview
Last updated
Apr 25
Virtual tour
None
Basement information
Partially Finished, Walk-Out
Building size
--
Status
In-Active
Property sub type
Att/Row/Townhouse
Maintenance fee
$N/A
Year built
2025
Additional Details
MORTGAGE INFO
ESTIMATED PAYMENT
Location
Some information about this property - Emily Circle

Book a Showing
Find your dream home ✨
I agree to receive marketing and customer service calls and text messages from homepapa. Consent is not a condition of purchase. Msg/data rates may apply. Msg frequency varies. Reply STOP to unsubscribe. Privacy Policy & Terms of Service.







