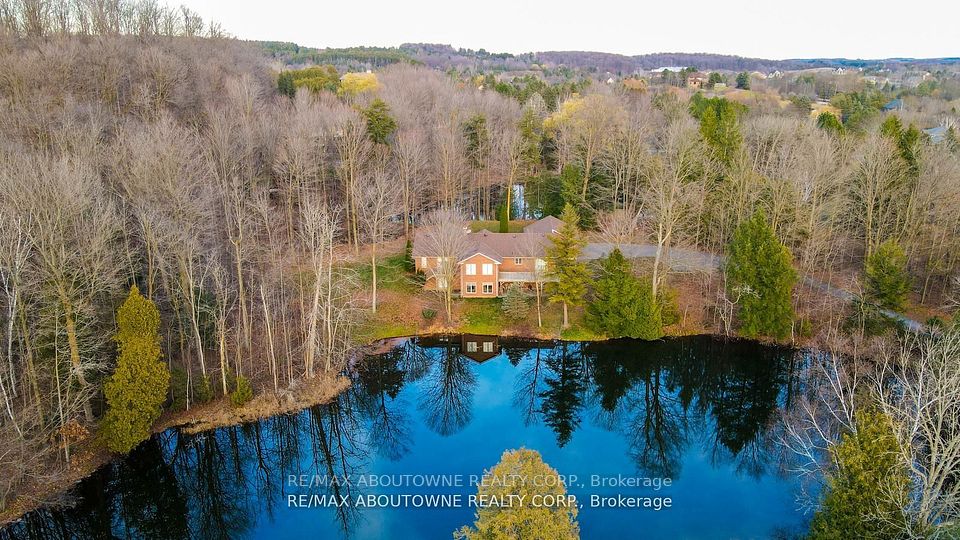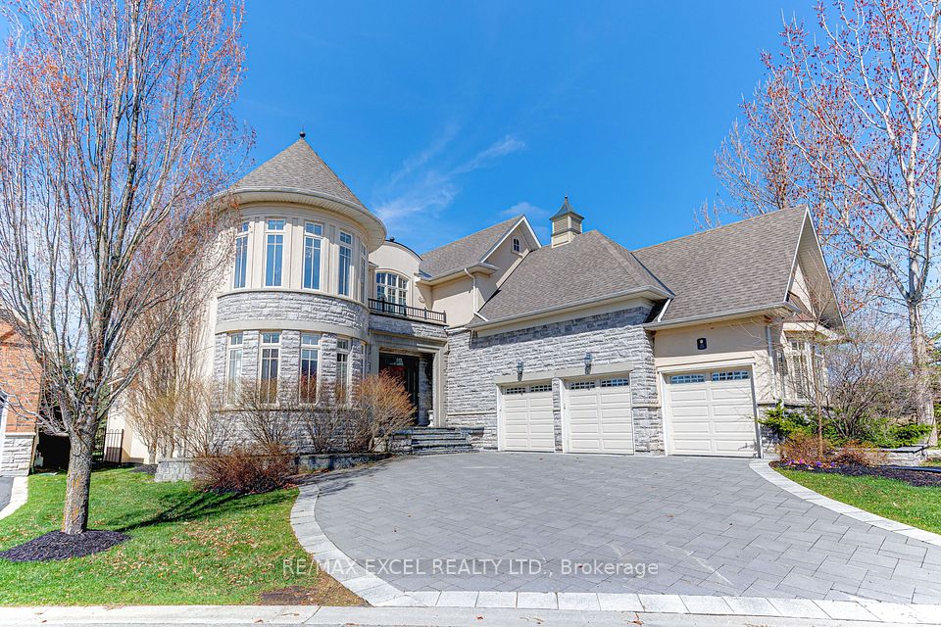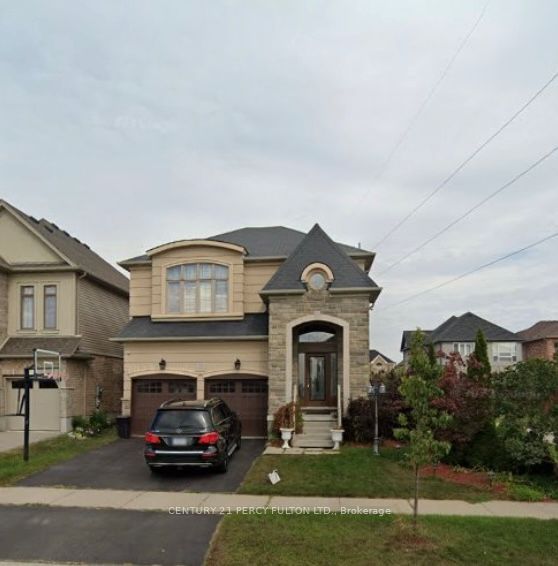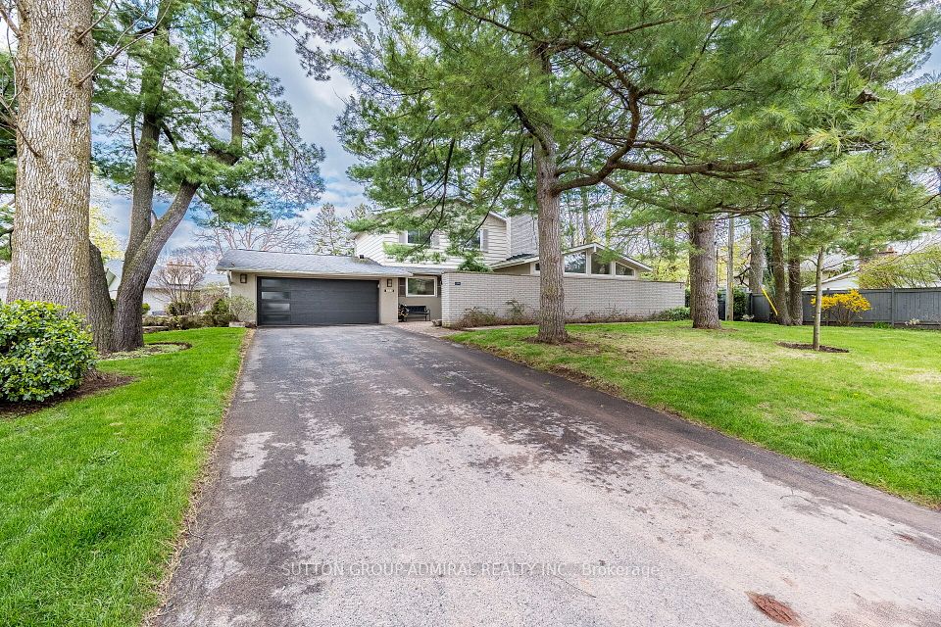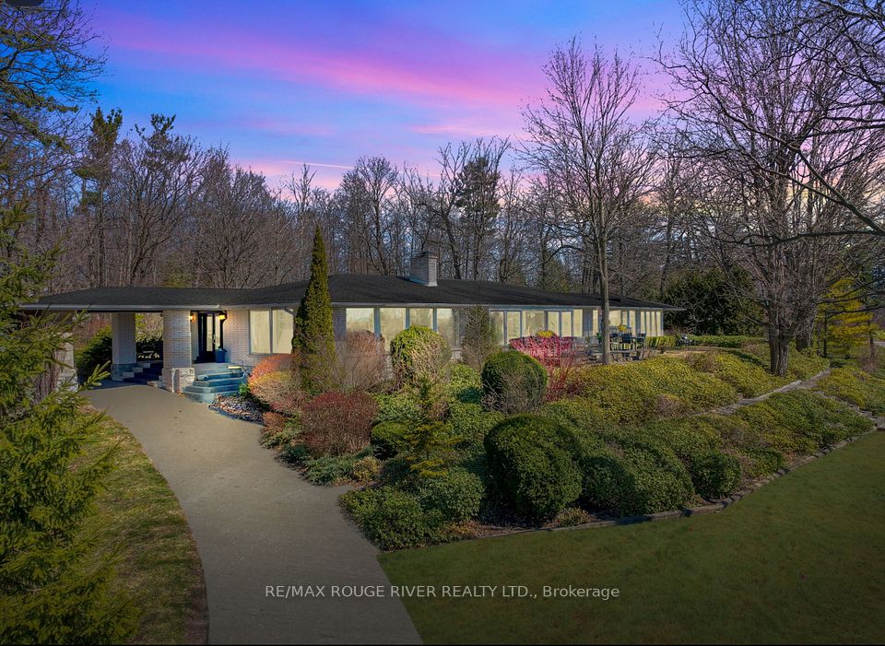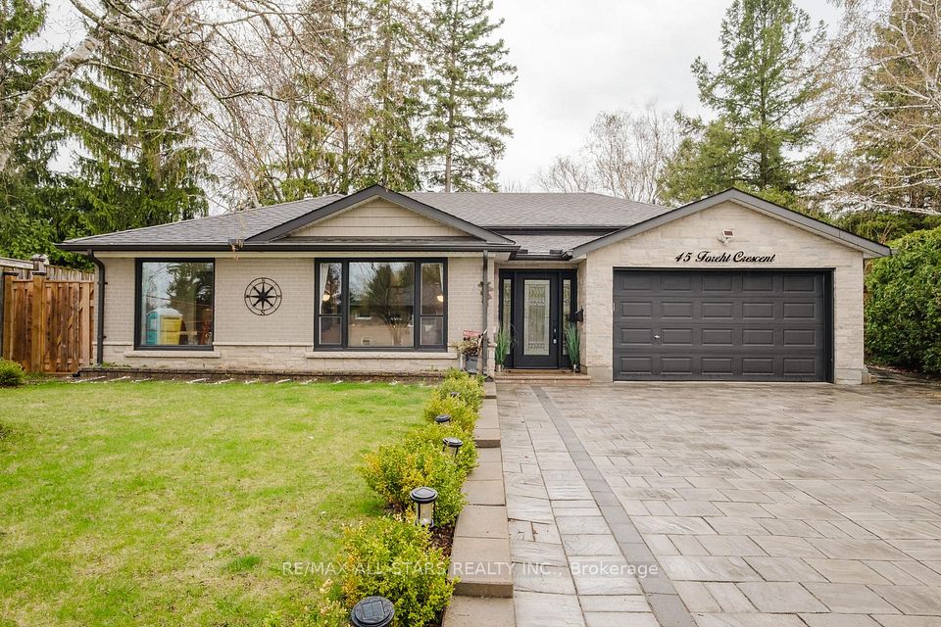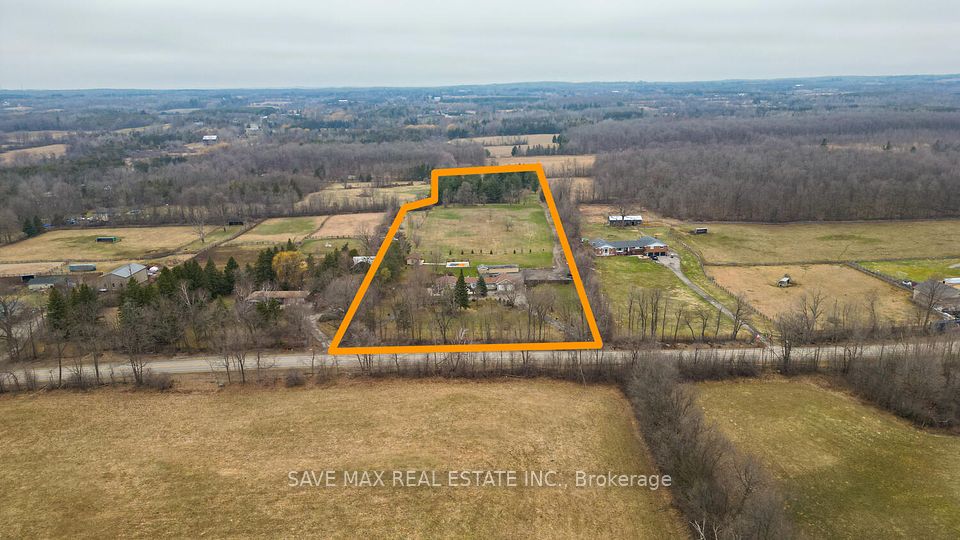$2,049,900
214 Faywood Boulevard, Toronto C06, ON M3H 6A9
Price Comparison
Property Description
Property type
Detached
Lot size
N/A
Style
2-Storey
Approx. Area
N/A
Room Information
| Room Type | Dimension (length x width) | Features | Level |
|---|---|---|---|
| Family Room | 5.4 x 3.99 m | Hardwood Floor, Combined w/Dining, Pot Lights | Main |
| Dining Room | 3.35 x 4.34 m | Hardwood Floor, Combined w/Living, Window | Main |
| Kitchen | 2.89 x 3.98 m | Breakfast Area, Combined w/Family, Stainless Steel Appl | Main |
| Living Room | 3.35 x 5.7 m | Hardwood Floor, Brick Fireplace, W/O To Deck | Main |
About 214 Faywood Boulevard
This is an incredible opportunity to own a beautiful home in the highly sought-after Clanton Park neighborhood! This beautiful two-storey home offers spacious living with four generously sized bedrooms and four bathrooms. The open-concept kitchen and family room provide a warm and inviting space, with a seamless walkout to the backyard, perfect for summer BBQs and gatherings. The beautifully combined living and dining area is ideal for entertaining or hosting family events. Upstairs, the grand primary suite features a cozy sitting area, a fully renovated luxurious bathroom, and ample closet space. The expansive basement includes an additional bedroom for guests, with a separate entrance to the basement, and a recreation room, making it an great opportunity for potential rental income. The backyard is a private oasis, perfect for relaxation and outdoor entertaining. Close proximity to parks, schools, shopping malls (Yorkdale), places of worship, grocery stores and more!
Home Overview
Last updated
16 hours ago
Virtual tour
None
Basement information
Finished
Building size
--
Status
In-Active
Property sub type
Detached
Maintenance fee
$N/A
Year built
--
Additional Details
MORTGAGE INFO
ESTIMATED PAYMENT
Location
Some information about this property - Faywood Boulevard

Book a Showing
Find your dream home ✨
I agree to receive marketing and customer service calls and text messages from homepapa. Consent is not a condition of purchase. Msg/data rates may apply. Msg frequency varies. Reply STOP to unsubscribe. Privacy Policy & Terms of Service.







