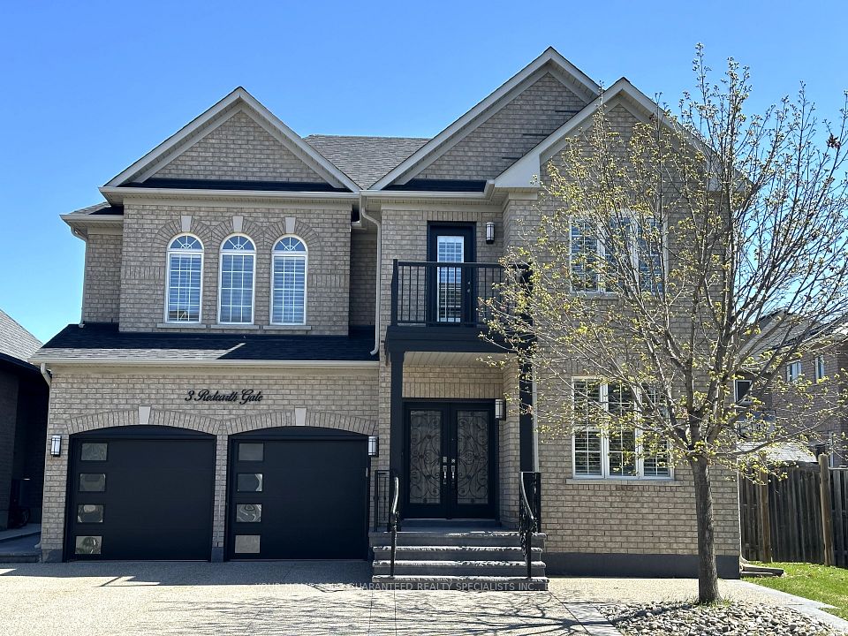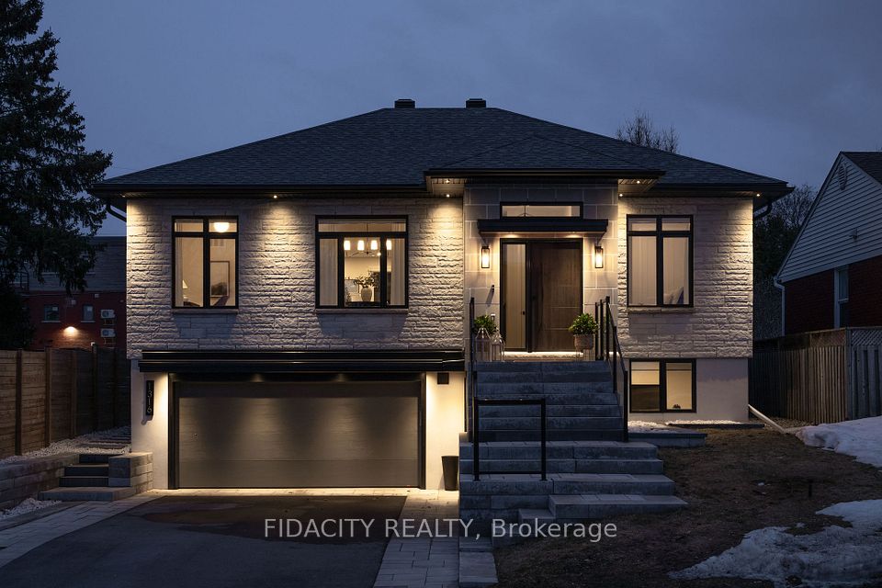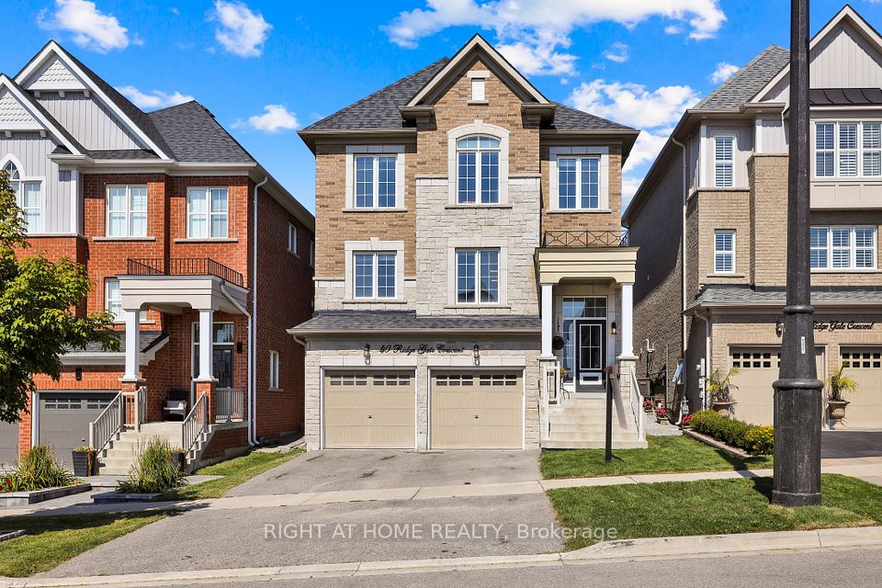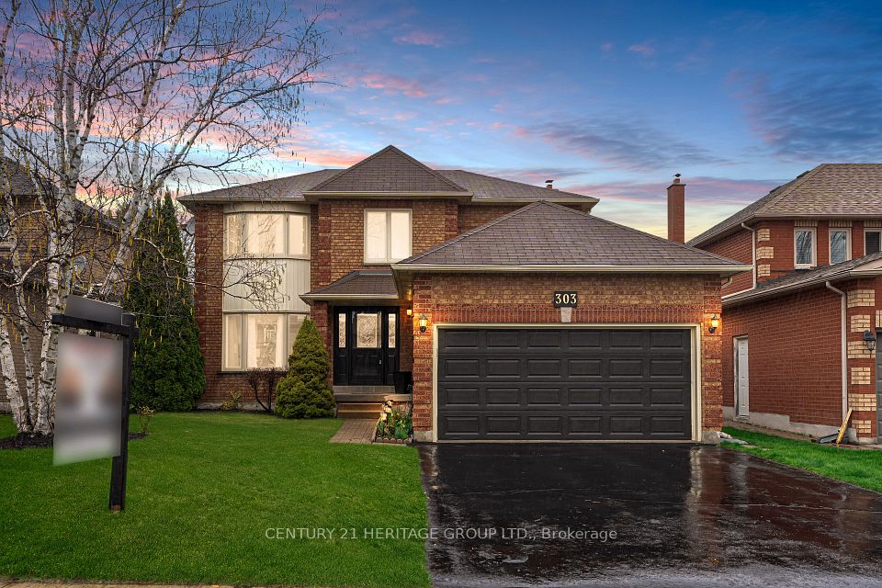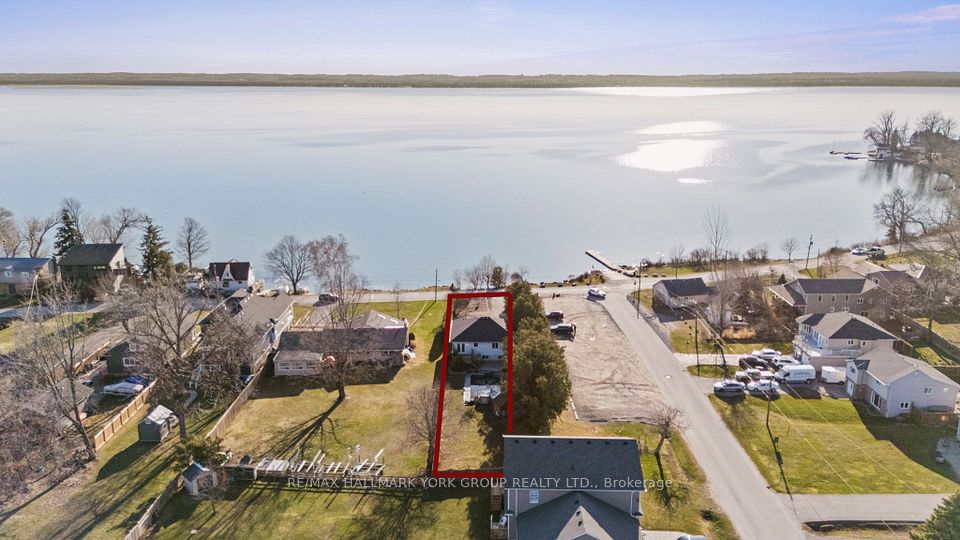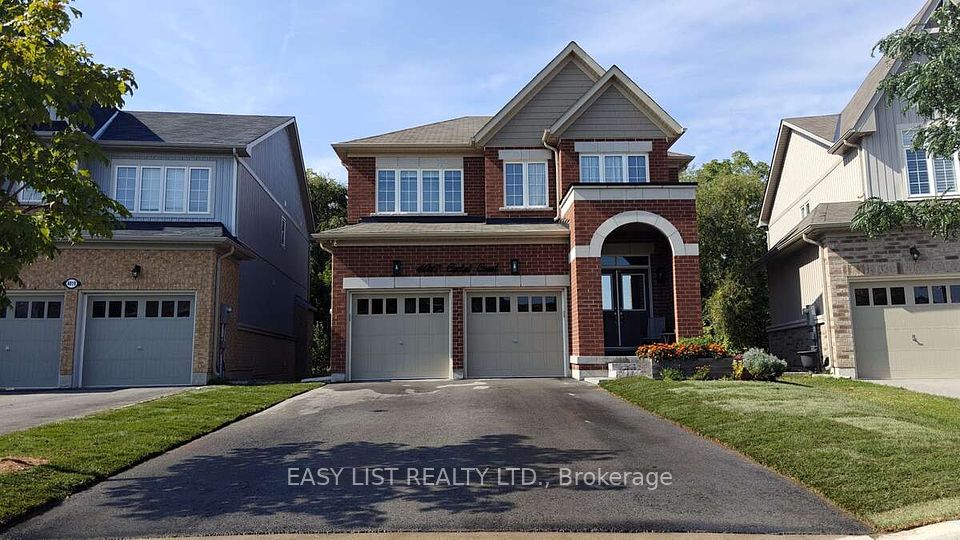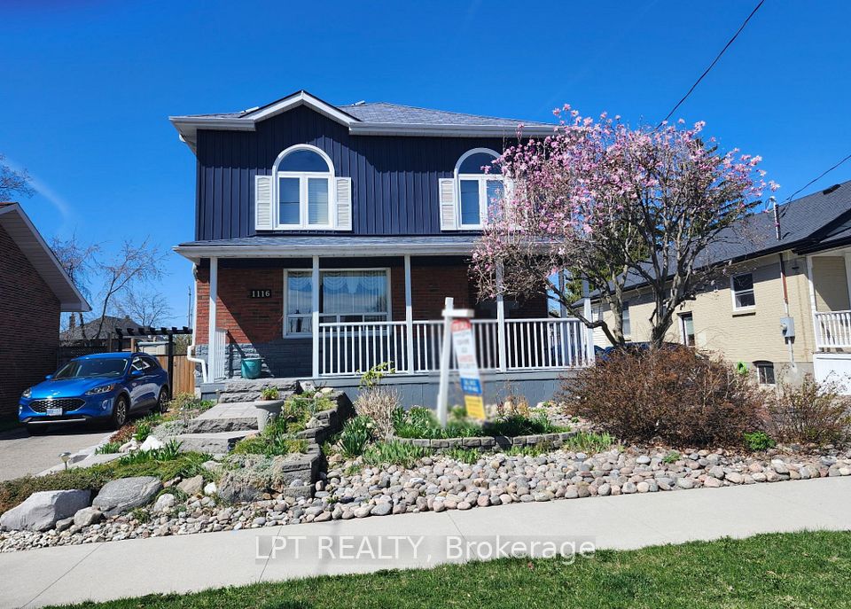$1,488,000
214 Lori Avenue, Whitchurch-Stouffville, ON L4A 6C7
Virtual Tours
Price Comparison
Property Description
Property type
Detached
Lot size
N/A
Style
2-Storey
Approx. Area
N/A
Room Information
| Room Type | Dimension (length x width) | Features | Level |
|---|---|---|---|
| Kitchen | 3.44 x 3.94 m | Quartz Counter, Tile Floor, B/I Oven | Main |
| Living Room | 3.3 x 5.18 m | Hardwood Floor, Gas Fireplace, Open Concept | Main |
| Family Room | 5.4 x 10.8 m | Crown Moulding, Hardwood Floor, Pot Lights | Main |
| Breakfast | 3.05 x 5.05 m | Pantry, Hardwood Floor, W/O To Deck | Main |
About 214 Lori Avenue
Exquisitely Finished, Completely Move In Ready Home, In The Heart of Stouffville! Bright, Spacious, Open Concept Layout W/Hardwood Floors Throughout, Smooth Ceilings, Tall Baseboards, Crown Moulding & Pot Lights. An Entertainer's Dream!! Gourmet Kitchen Boasts Custom Soft Touch Cabinets, Quartz Counter Tops, Backsplash & Island With Wine Rack, S/S Appliances, Cooktop, B/I Ovens. Custom B/I Dinning Cabinetry, Living Room Gas Fireplace. Spacious Master Retreat With Spa Tub, Glass Shower, Custom Makeup Vanity & W/I Closet W/Build In Organizers. Professionally Finished Basement Featuring 5th Bedroom, 4pc Bathroom & Laminate Flooring Throughout. Deep Interlocking Stone Driveway With Plenty of Parking Space. Private Backyard Oasis W/Deck, Interlocking Stone, Heated Salt Water Pool. Neighbouring Mature Trees & Lots ofBackyard Privacy. This Property is A Must See!
Home Overview
Last updated
Mar 29
Virtual tour
None
Basement information
Finished
Building size
--
Status
In-Active
Property sub type
Detached
Maintenance fee
$N/A
Year built
2024
Additional Details
MORTGAGE INFO
ESTIMATED PAYMENT
Location
Some information about this property - Lori Avenue

Book a Showing
Find your dream home ✨
I agree to receive marketing and customer service calls and text messages from homepapa. Consent is not a condition of purchase. Msg/data rates may apply. Msg frequency varies. Reply STOP to unsubscribe. Privacy Policy & Terms of Service.







