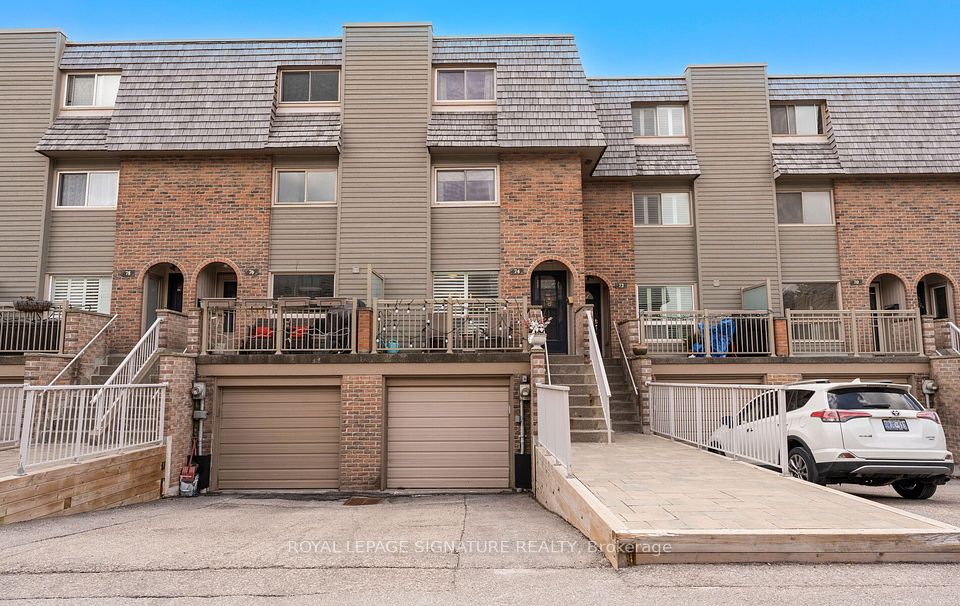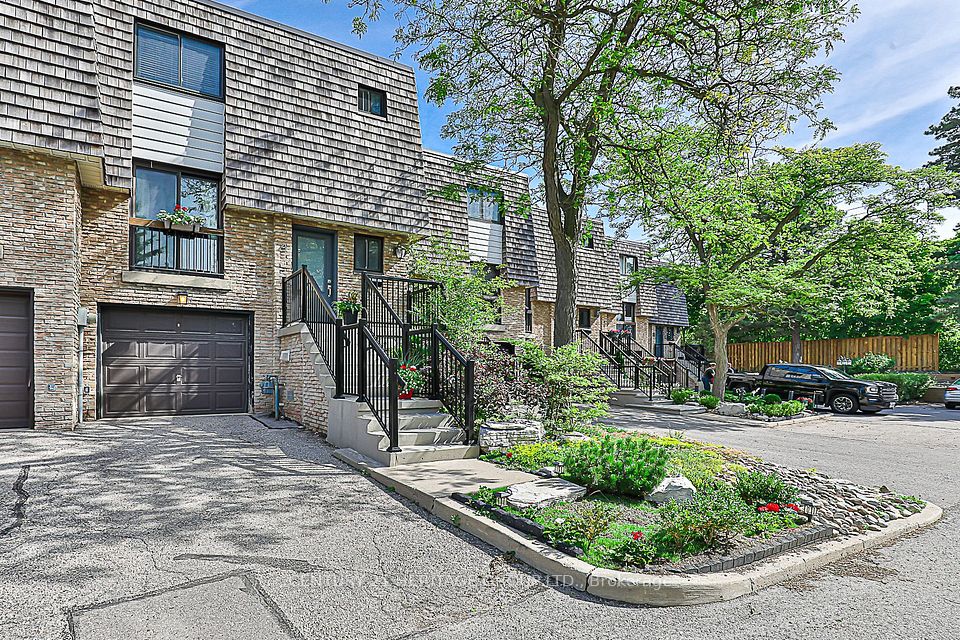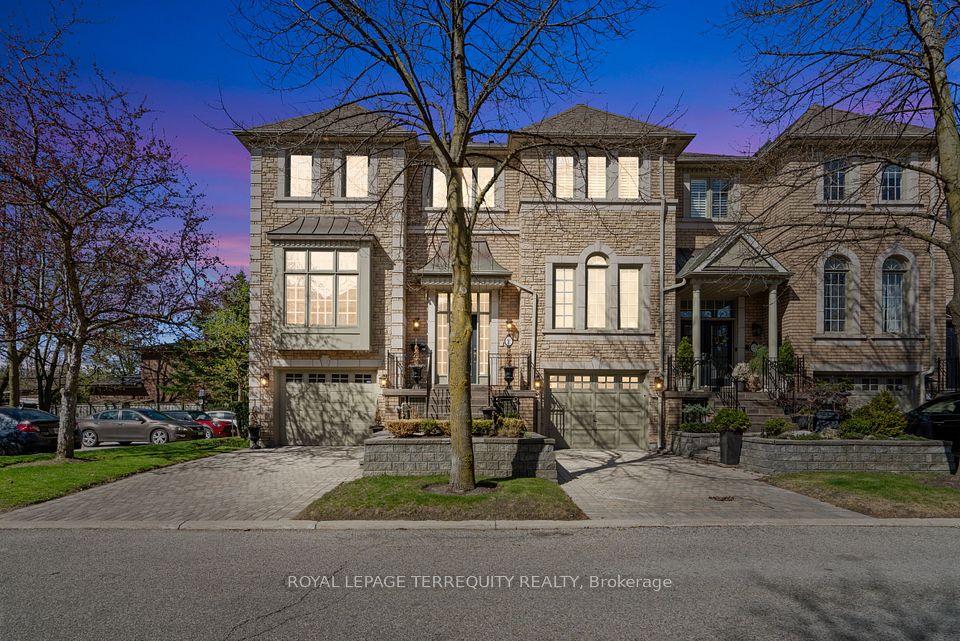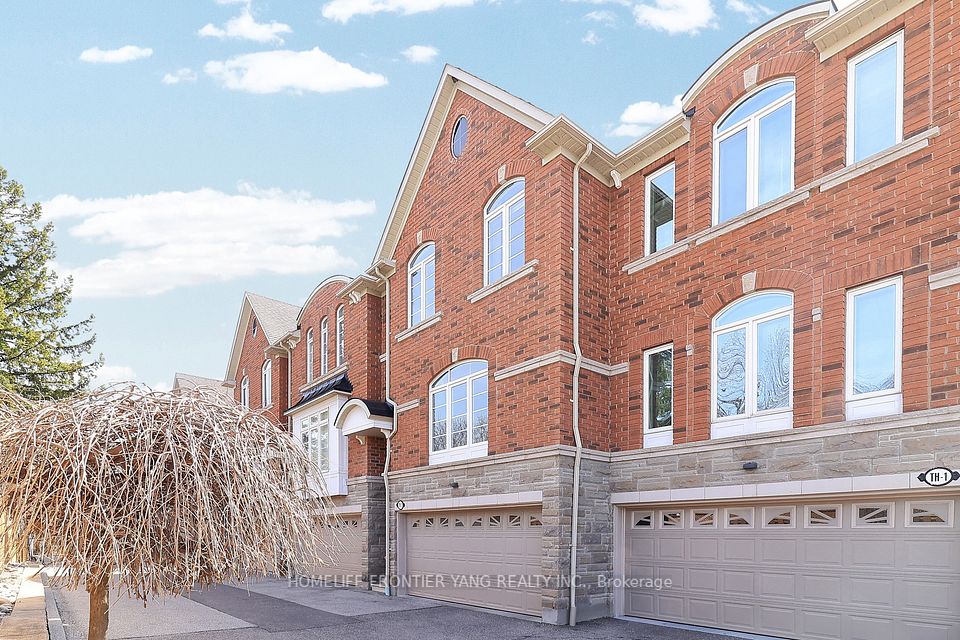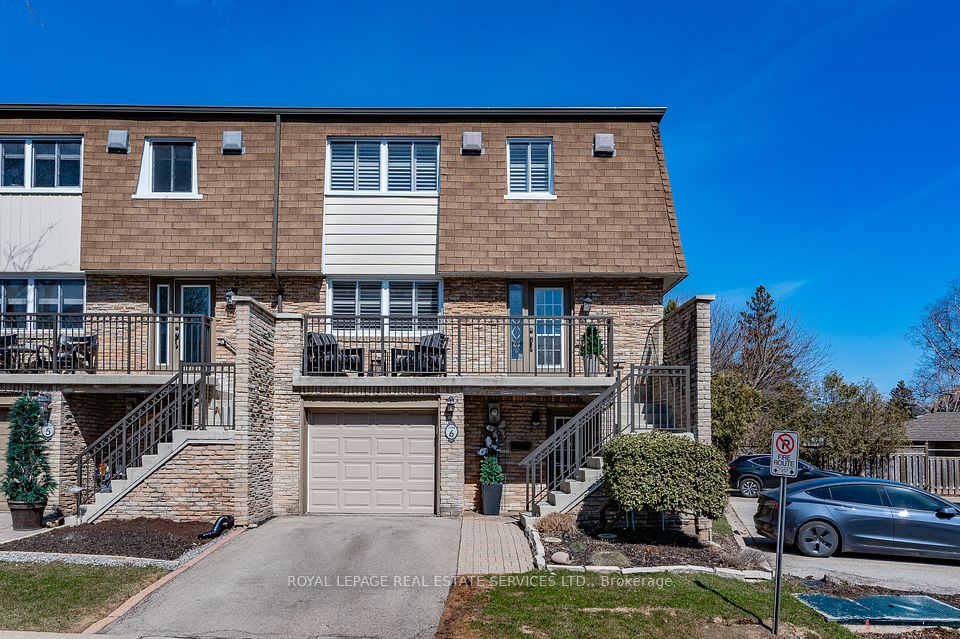$1,398,000
2140 Turnberry Road, Burlington, ON L7M 4L8
Virtual Tours
Price Comparison
Property Description
Property type
Condo Townhouse
Lot size
N/A
Style
Bungalow
Approx. Area
N/A
Room Information
| Room Type | Dimension (length x width) | Features | Level |
|---|---|---|---|
| Living Room | 3.66 x 2.9 m | Broadloom, Gas Fireplace | Main |
| Dining Room | 3.81 x 3.76 m | Broadloom, Gas Fireplace | Main |
| Kitchen | 3.3 x 3.28 m | N/A | Main |
| Breakfast | 2.62 x 2.59 m | W/O To Patio | Main |
About 2140 Turnberry Road
Welcome to prestigious Millcroft, Burlingtons premier golf course community, where these executive townhome condominiums are nestled between Millcroft Golf & Country Club & family-friendly Millcroft Park, offering a perfect blend of luxury & leisure. Just minutes from endless shopping, dining, & major commuter routes including the 407 ETR & QEW/403 Highways, & the Appleby GO Station, this coveted neighbourhood delivers upscale living with unmatched convenience. This beautifully appointed Kensington bungalow townhome offers premium double car garage, 2+1 bedrooms, 3 full bathrooms, & approximately 1454 sq. ft. of thoughtfully planned main level space, plus a professionally finished basement. Designed with both comfort & entertaining in mind, the spacious living room & the dining room with a soaring vaulted ceiling, share an inviting 3-sided gas fireplace. The upgraded kitchen features extensive cabinetry with crown mouldings, rich black stone counters & slab backsplash, deluxe black appliances, & a sunlit breakfast room with a walkout to a private interlocking stone patio with a gas line for easy outdoor entertaining. The oversized primary suite is a serene retreat with California shutters, a walk-in closet, & a spa-inspired 4-piece ensuite with a glass shower. A second bedroom, elegant main bath with a stone-topped vanity & a tub/shower combination, & a convenient laundry room with garage access complete the main level. Downstairs, a generous family room with a raised gas fireplace set into a floor-to-ceiling rough-cut stone mantel is complemented by adjoining versatile flex space, a private third bedroom, & a stylish 3-piece bathroom with a glass showerideal for guests or extended family. This exceptional home offers turnkey luxury in a sought-after neighbourhood, just steps from golf, green spaces, & premium amenities.
Home Overview
Last updated
22 hours ago
Virtual tour
None
Basement information
Finished
Building size
--
Status
In-Active
Property sub type
Condo Townhouse
Maintenance fee
$537
Year built
2025
Additional Details
MORTGAGE INFO
ESTIMATED PAYMENT
Location
Some information about this property - Turnberry Road

Book a Showing
Find your dream home ✨
I agree to receive marketing and customer service calls and text messages from homepapa. Consent is not a condition of purchase. Msg/data rates may apply. Msg frequency varies. Reply STOP to unsubscribe. Privacy Policy & Terms of Service.







