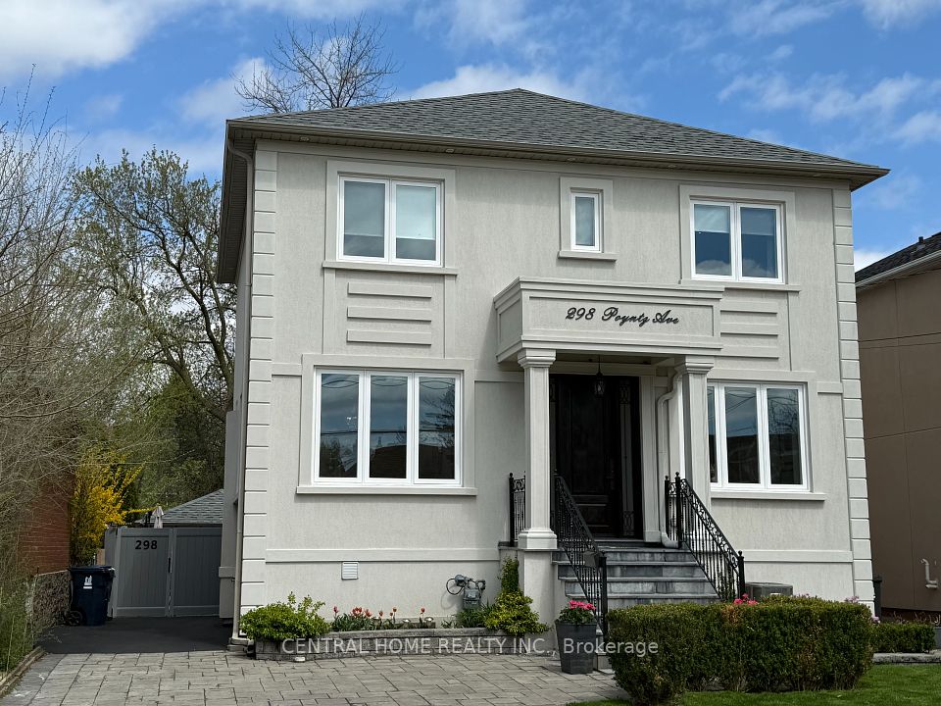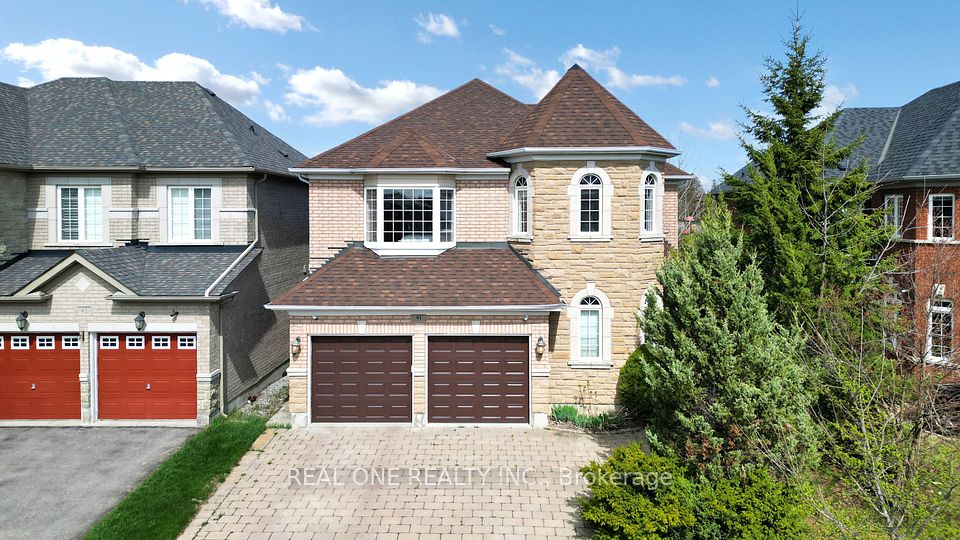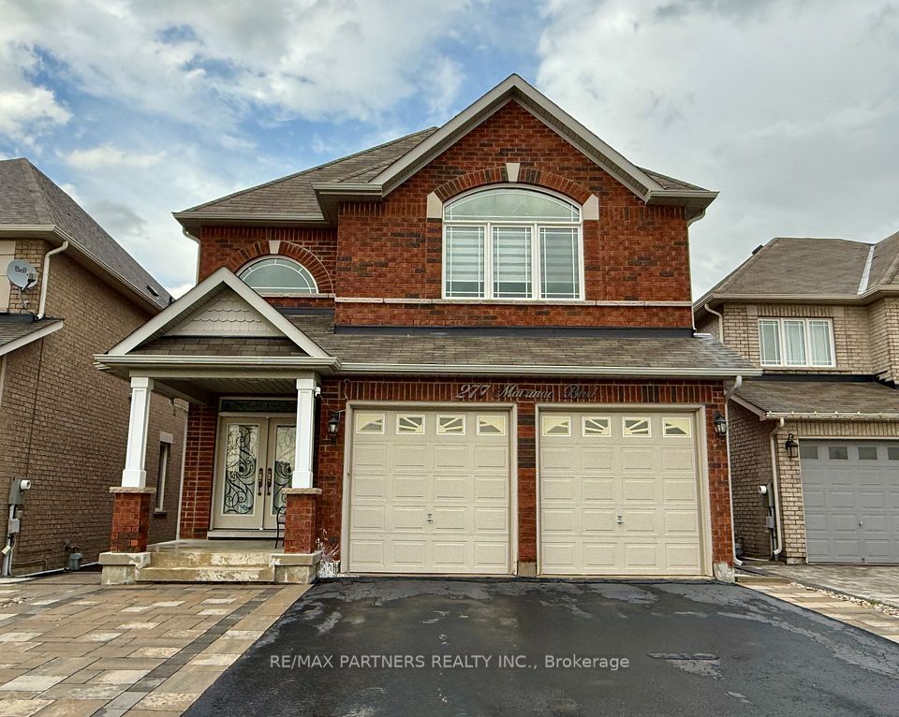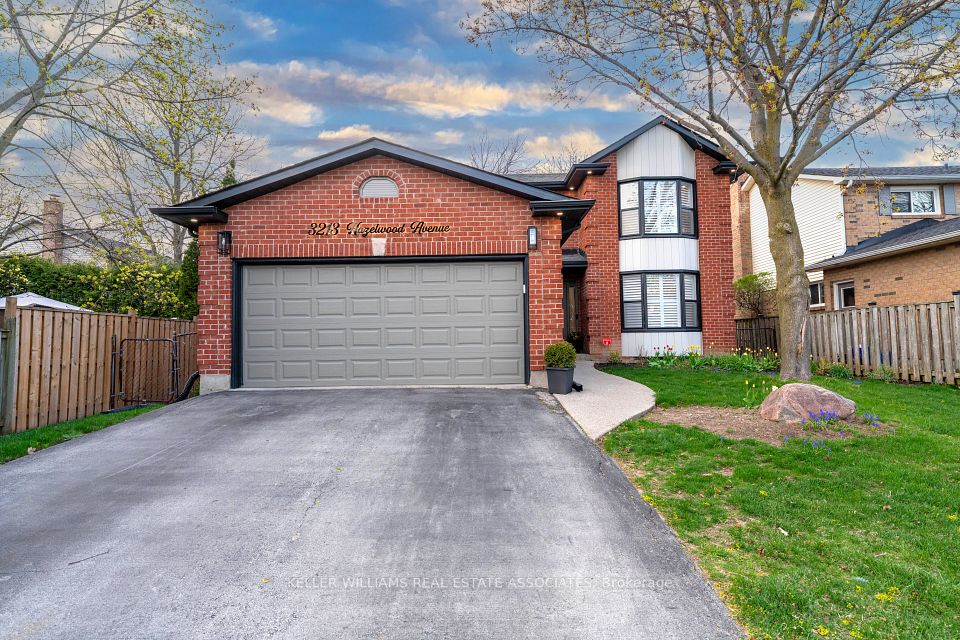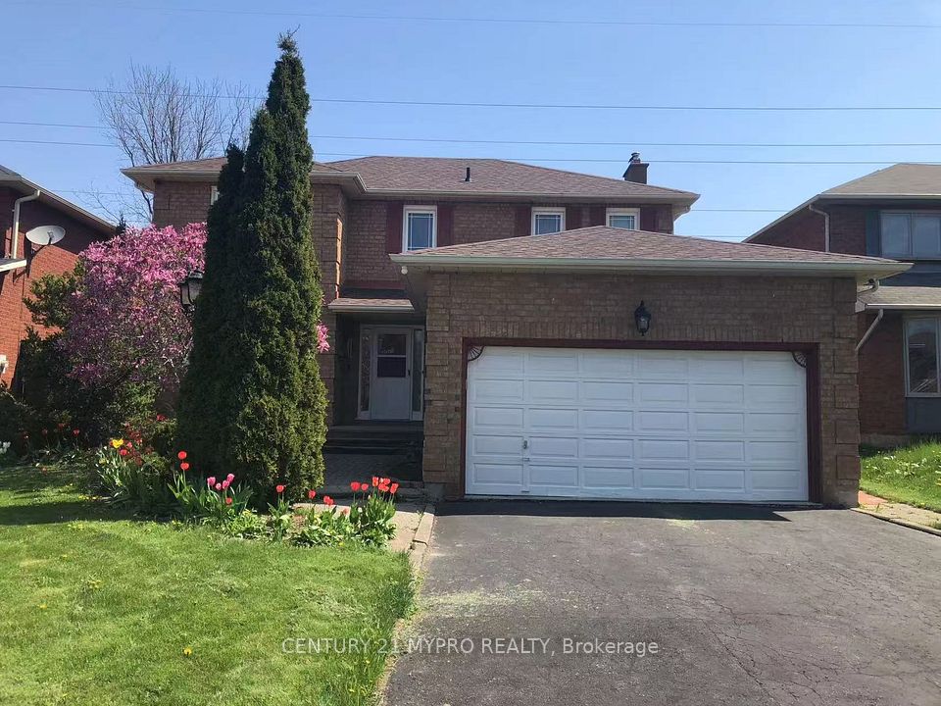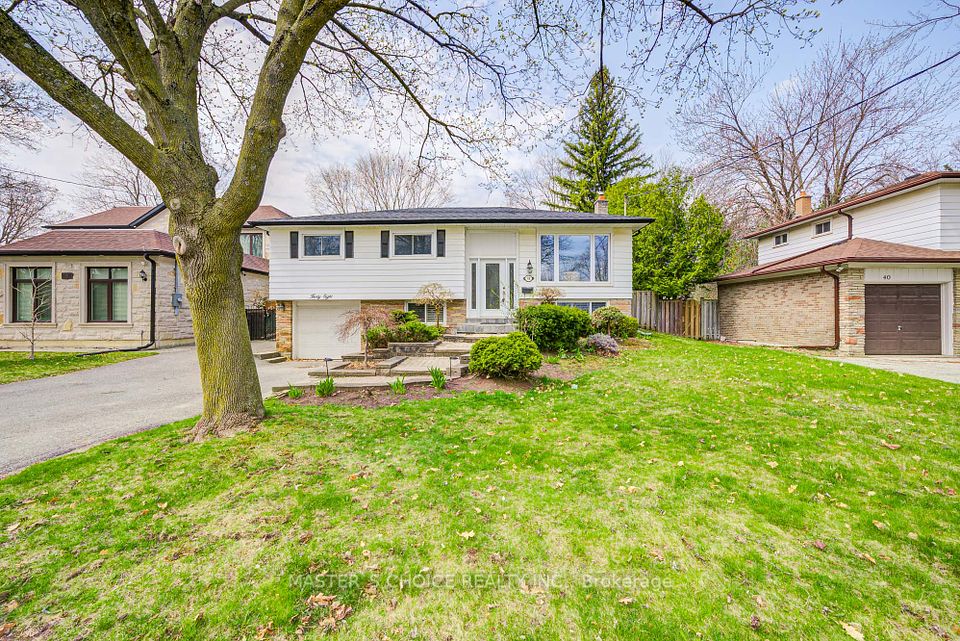$1,489,000
2142 Callingham Drive, London North, ON N6G 0M2
Virtual Tours
Price Comparison
Property Description
Property type
Detached
Lot size
< .50 acres
Style
2-Storey
Approx. Area
N/A
Room Information
| Room Type | Dimension (length x width) | Features | Level |
|---|---|---|---|
| Living Room | 3.32 x 4.25 m | N/A | Main |
| Dining Room | 3.62 x 4.25 m | N/A | Main |
| Office | 3.92 x 3.36 m | N/A | Main |
| Family Room | 5 x 5.19 m | Fireplace | Main |
About 2142 Callingham Drive
Impressive 5-bedroom executive home located in North London's prestigious Sunningdale neighborhood. This Wasko built home offers a blend of executive living with a high-functioning floor plan. Conveniently located near Western University, Ivey Business School, and University Hospital. Excellent walkability with Medway Valley Heritage Forests trails, Plane Tree Park, shopping, and dining all close by, the location is ideal. With 3,223 sq. ft. above grade & over $250,000+ in upgrades residence makes an impact from the start, featuring a brick and stone façade with espresso-tone detailing, a modern 8-foot entry door with side lights, and excellent curb appeal. Inside, hardwood floors and California shutters complement a thoughtfully designed floor plan. The main level includes a formal dining room, separate living room, & an open-concept great room where natural light fills the family room w/ a fireplace, dining area, and chef's kitchen. The kitchen is finished with ceiling-height white cabinetry, light quartz surfaces, a contrast island, subway tile backsplash, floating shelves with downlighting, & a walk-in pantry. High-end stainless-steel appliances include a 5-burner gas cooktop & built-in oven. A garden door leads to a fully fenced backyard, featuring a full-width stone patio, pergola, & professionally landscaped gardens with Pyramidal Oak trees & a Wagner Mini-Barn shed, a private space designed for relaxation or entertaining. The main floor also includes a dedicated office, powder room, and mudroom. Upstairs, the primary suite features a California walk-in closet & a 5-piece ensuite with double sinks, a glass shower, & a soaker tub. Three additional spacious bedrooms share a 4-piece main bath with a separate wet room. The finished lower level provides a large rec/media room, a fifth bedroom, & a 3-piece bath. An oversized 23' x 25' garage easily accommodates 2 full-sized SUV's. A rare combination of quality craftsmanship, executive finishes, + a prime location.
Home Overview
Last updated
1 day ago
Virtual tour
None
Basement information
Finished, Full
Building size
--
Status
In-Active
Property sub type
Detached
Maintenance fee
$N/A
Year built
--
Additional Details
MORTGAGE INFO
ESTIMATED PAYMENT
Location
Some information about this property - Callingham Drive

Book a Showing
Find your dream home ✨
I agree to receive marketing and customer service calls and text messages from homepapa. Consent is not a condition of purchase. Msg/data rates may apply. Msg frequency varies. Reply STOP to unsubscribe. Privacy Policy & Terms of Service.







