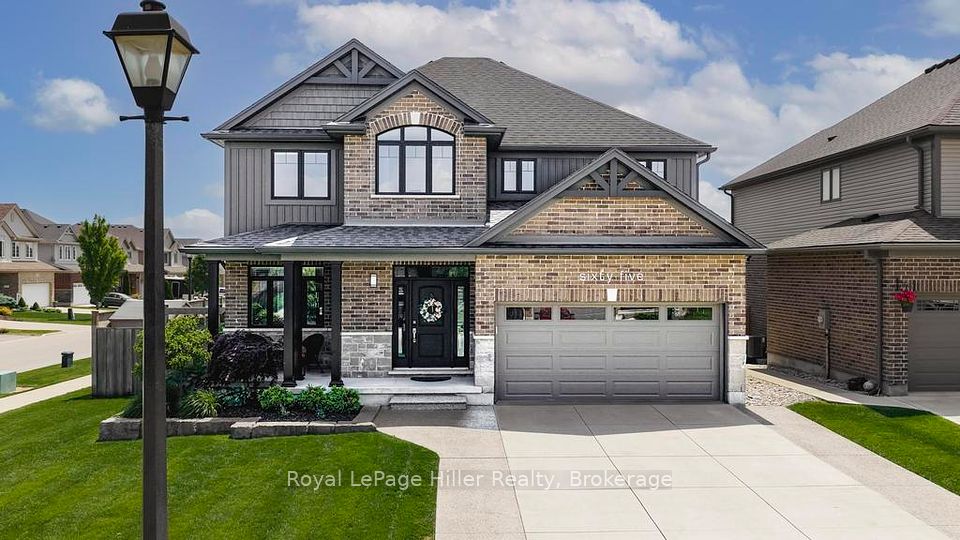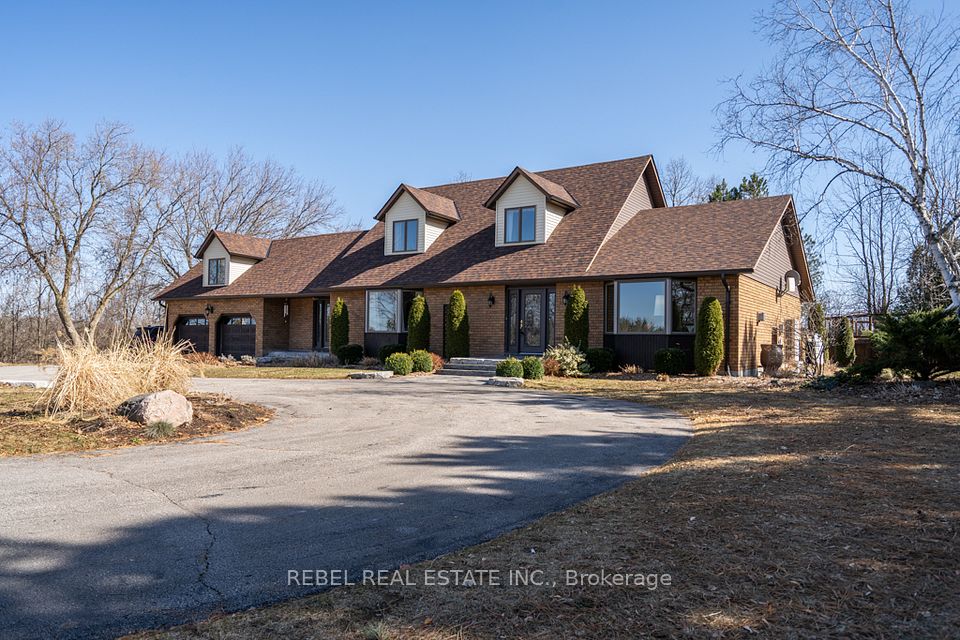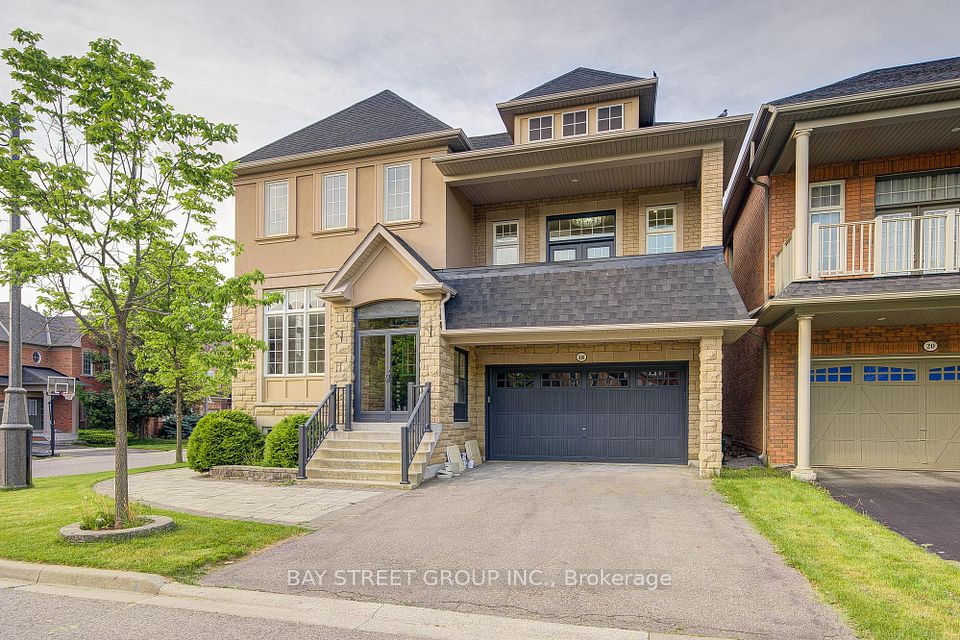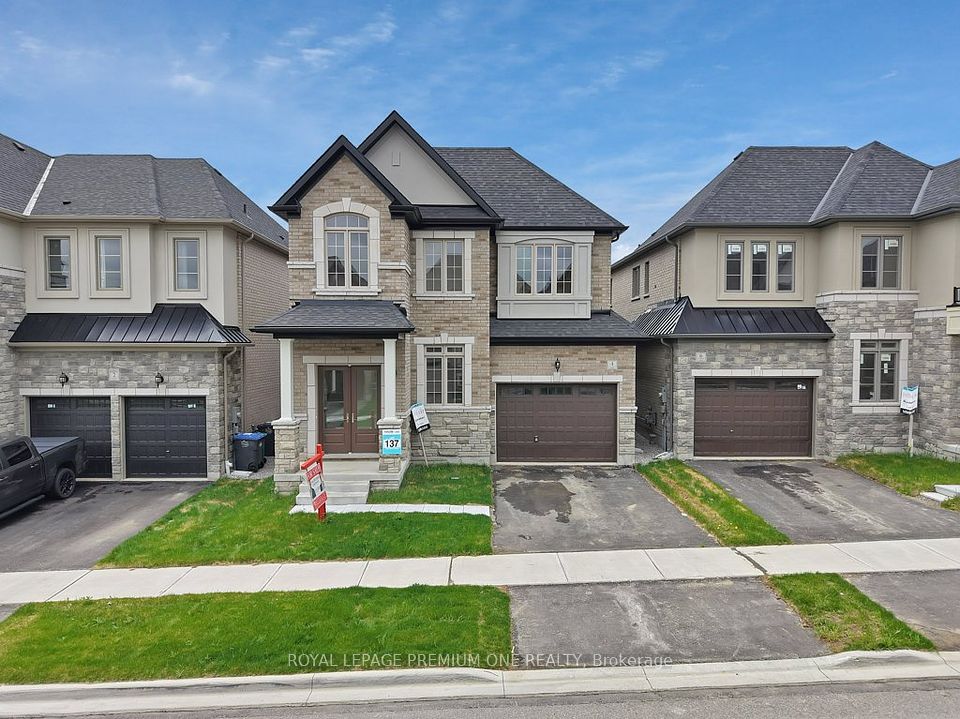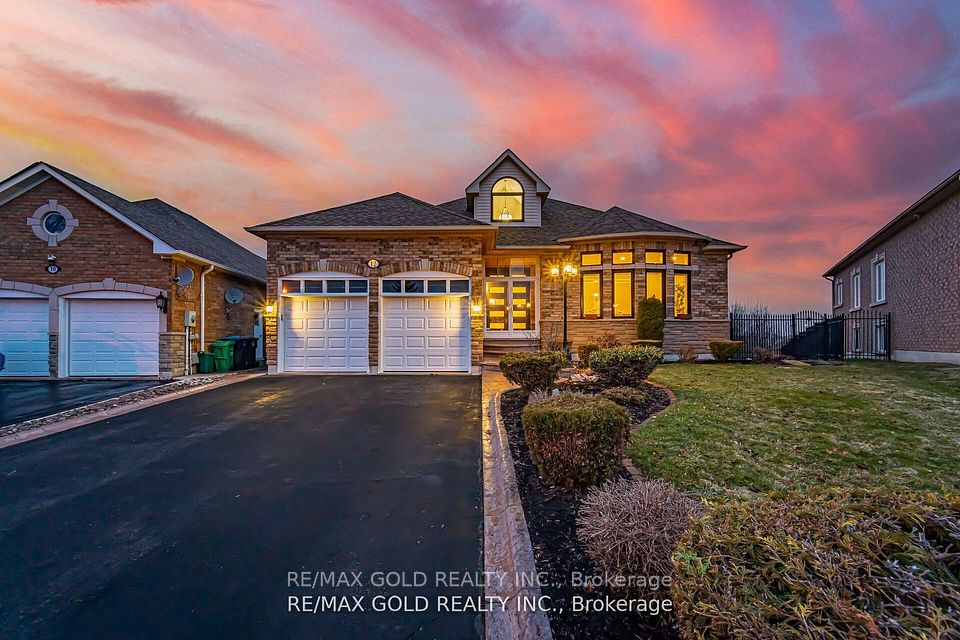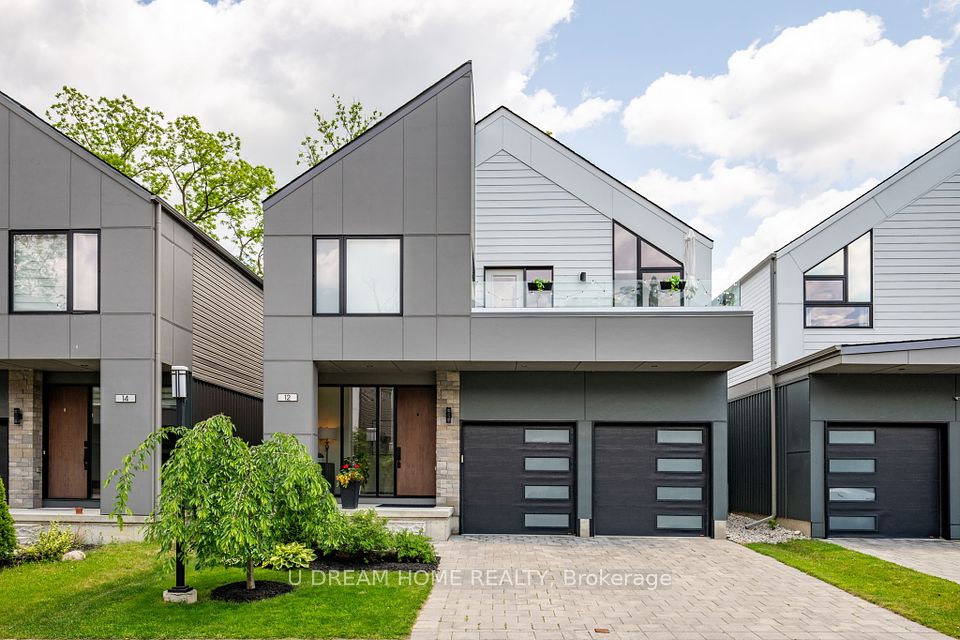
$1,699,900
2144 Blackforest Crescent, Oakville, ON L6M 4T7
Price Comparison
Property Description
Property type
Detached
Lot size
< .50 acres
Style
2-Storey
Approx. Area
N/A
Room Information
| Room Type | Dimension (length x width) | Features | Level |
|---|---|---|---|
| Kitchen | 6.63 x 3.61 m | Hollywood Kitchen, Centre Island, W/O To Deck | Main |
| Pantry | 1.84 x 1.84 m | Combined w/Kitchen, B/I Fridge, B/I Microwave | Main |
| Family Room | 4.98 x 4.17 m | Gas Fireplace, Bay Window, Pot Lights | Main |
| Dining Room | 5.74 x 3.68 m | Cathedral Ceiling(s), California Shutters, Hardwood Floor | Main |
About 2144 Blackforest Crescent
Welcome to 2144 Blackforest Crescent, where timeless elegance meets modern luxury in the heart of Oakvilles desirableWestmount neighbourhood. Nestled on a quiet corner lot with a rare 62-foot-wide rear yard, this beautifully updated 4+1bedroom, 4-bath executive home offers approximately 3,400 sq ft of refined living space, thoughtfully designed for both familyliving and entertaining. The main level has been fully renovated and showcases a high-end, Hollywood chefs kitchen withpremium appliances including an AGA induction stove imported from the UK, custom range hood, pot filler, bespoke cabinetryand an oversized centre island with built-in beverage fridge and seating for six. The kitchen flows effortlessly into theopen-concept dining/living room and family rooms, inviting spaces to gather, entertain or relax. Upstairs, youll find foursun-filled, generously sized bedrooms with new hardwood flooring and upgraded baseboards. The primary suite features anample walk-in closet and a full private ensuite. The fully finished and updated lower level extends the living space with luxuryvinyl flooring, a sleek wet bar, a floating fireplace, a stylish 3-piece bathroom with heated floors and a spacious fifth bedroomwith a window and closet, perfect for guests or multigenerational living. Step outside into your private, treed backyard oasis,complete with a large deck, water feature, covered gazebo lounge and built-in hot tub for year-round enjoyment. Additionalhighlights include central vacuum throughout (with foot-activated inlet at the kitchen island) and an in-ground irrigation systemin both front and back yards. Ideally located on a quiet, family-friendly crescent just steps from scenic trails, parks, shopping,and top-ranked schools, all within walking distance and without needing to cross a major road, this home offers the perfectblend of style, function, and lifestyle. This is more than a house...its the home youve been waiting for.
Home Overview
Last updated
12 hours ago
Virtual tour
None
Basement information
Finished, Full
Building size
--
Status
In-Active
Property sub type
Detached
Maintenance fee
$N/A
Year built
--
Additional Details
MORTGAGE INFO
ESTIMATED PAYMENT
Location
Some information about this property - Blackforest Crescent

Book a Showing
Find your dream home ✨
I agree to receive marketing and customer service calls and text messages from homepapa. Consent is not a condition of purchase. Msg/data rates may apply. Msg frequency varies. Reply STOP to unsubscribe. Privacy Policy & Terms of Service.






