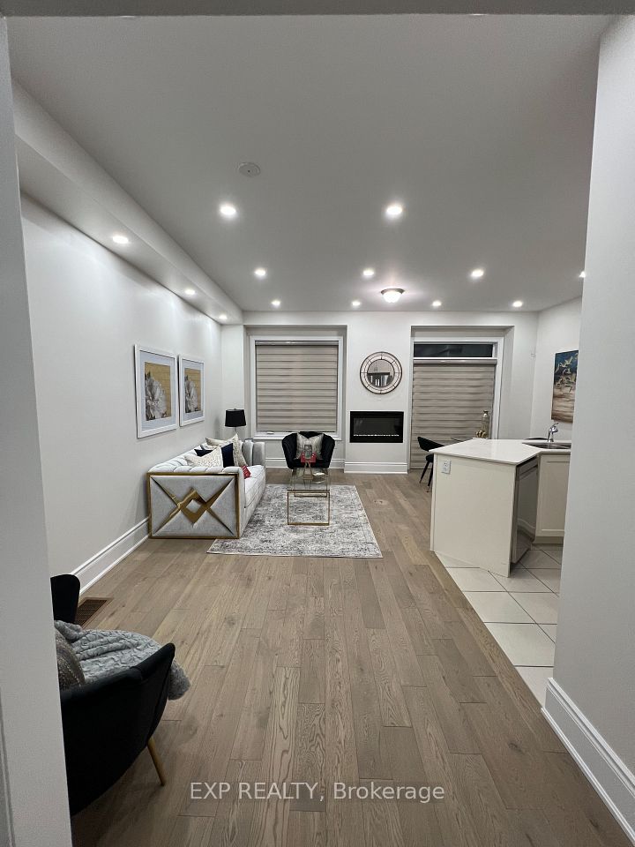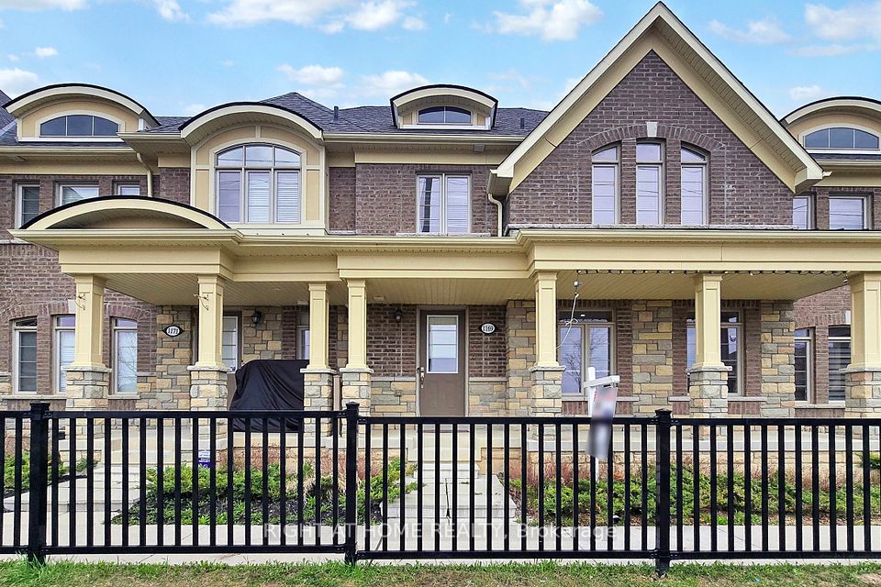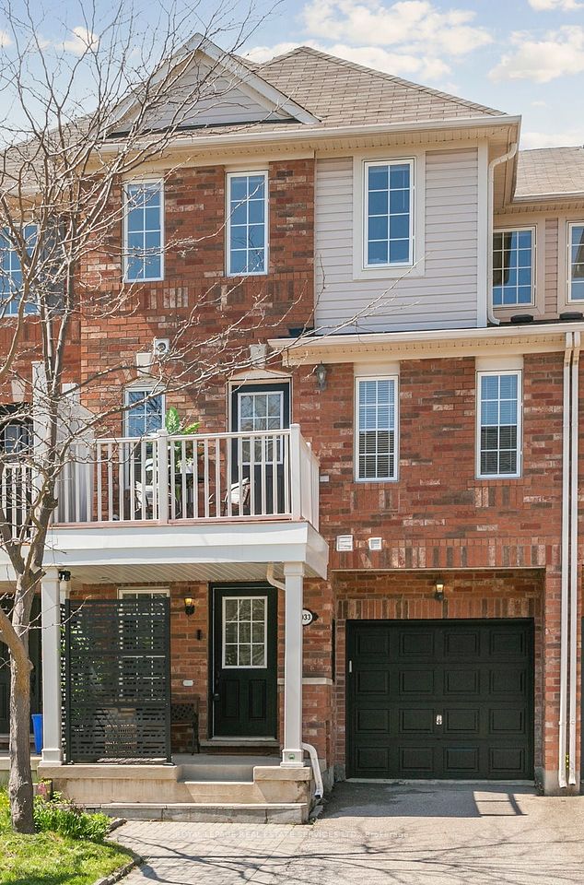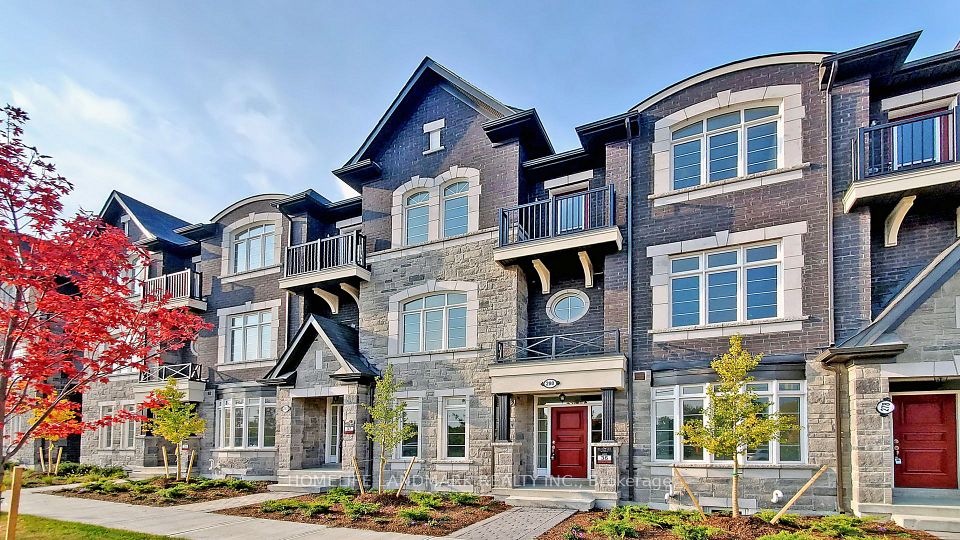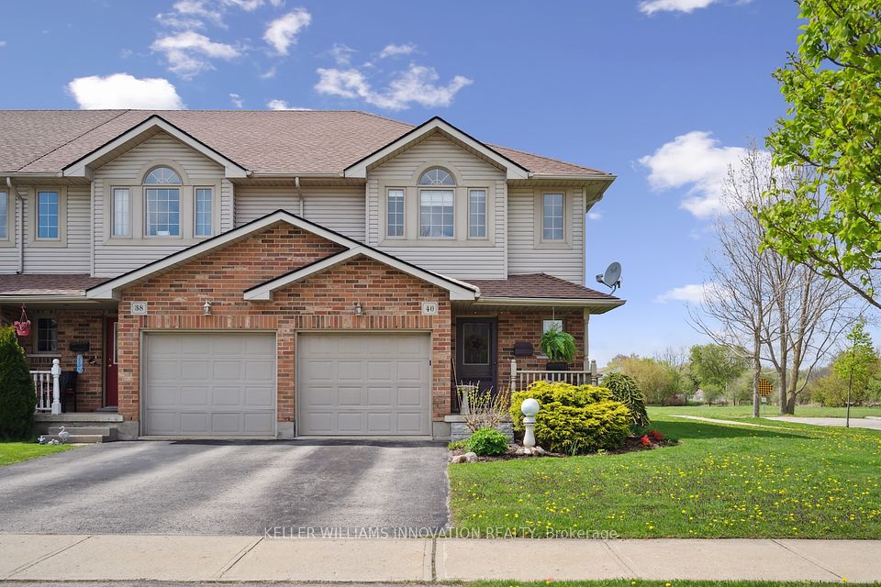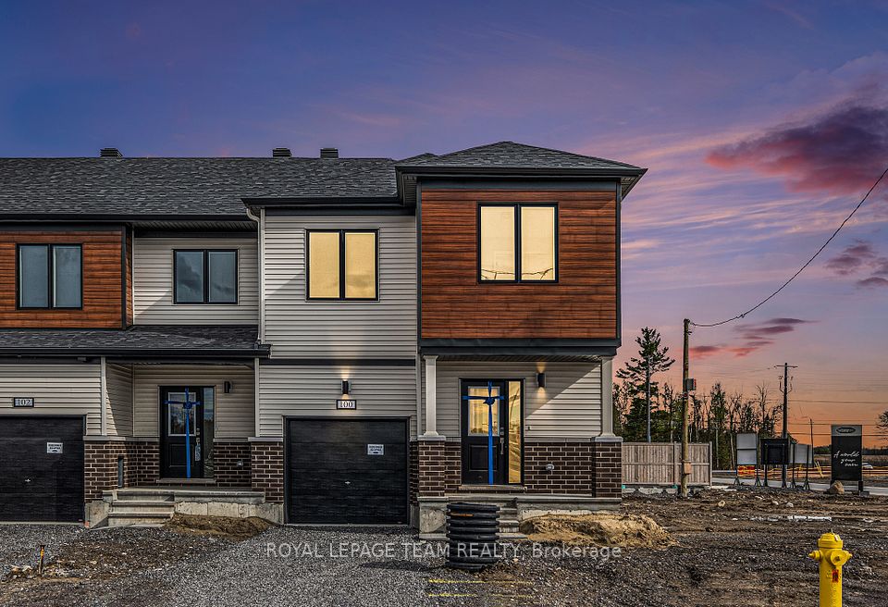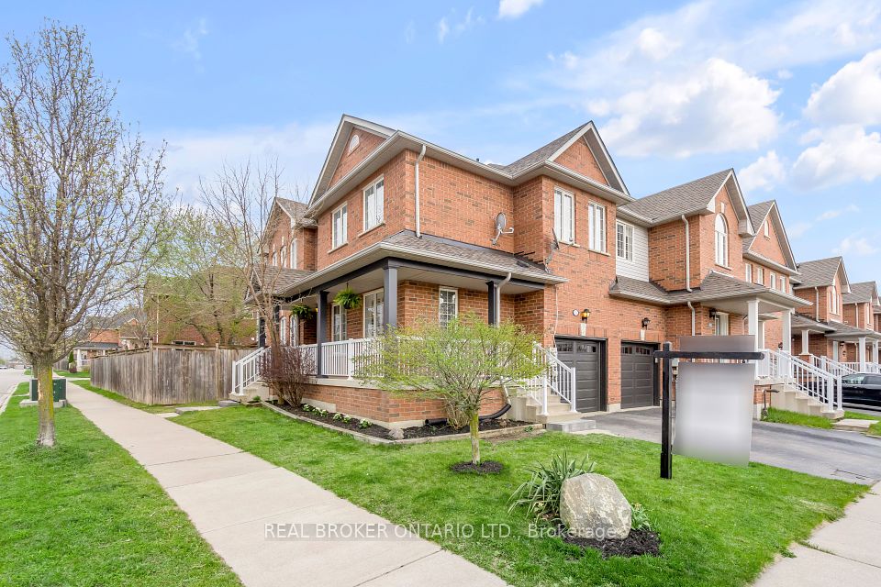$594,900
215 HERITAGE PARK Drive, Greater Napanee, ON K7R 3Y1
Price Comparison
Property Description
Property type
Att/Row/Townhouse
Lot size
< .50 acres
Style
2-Storey
Approx. Area
N/A
Room Information
| Room Type | Dimension (length x width) | Features | Level |
|---|---|---|---|
| Foyer | 2 x 21 m | N/A | Main |
| Mud Room | 3.2 x 2.1 m | N/A | Main |
| Powder Room | 2 x 1 m | N/A | Main |
| Dining Room | 2.6 x 2.6 m | N/A | Main |
About 215 HERITAGE PARK Drive
IMMEDIATE OCCUPANCY AVAILABLE! BUILDER MODEL HOME, THE BROOKE PLAN FROM SELKIRK LIFESTYLE HOMES, THIS 1695 SQ/F END UNIT & CORNER LOT TOWNHOME FEATURES MANY FLOORING & INTERIOR UPGRADES, 3 BEDS, 2.5 BATH, LARGE PRIMARY BEDROOM W/ 4 PCE ENSUITE & LARGE WALK-IN CLOSET, OPEN CONCEPT MAIN FLOOR W/ SPACIOUS UPGRADED KITCHEN, MAIN FLOOR LAUNDRY, LAWN SPRINKLER SYSTEM, UPGRADED EXTERIOR STONE, FULL TARION WARRANTY, CALL TODAY TO BOOK YOUR TOUR!
Home Overview
Last updated
Apr 22
Virtual tour
None
Basement information
Unfinished
Building size
--
Status
In-Active
Property sub type
Att/Row/Townhouse
Maintenance fee
$N/A
Year built
--
Additional Details
MORTGAGE INFO
ESTIMATED PAYMENT
Location
Some information about this property - HERITAGE PARK Drive

Book a Showing
Find your dream home ✨
I agree to receive marketing and customer service calls and text messages from homepapa. Consent is not a condition of purchase. Msg/data rates may apply. Msg frequency varies. Reply STOP to unsubscribe. Privacy Policy & Terms of Service.







