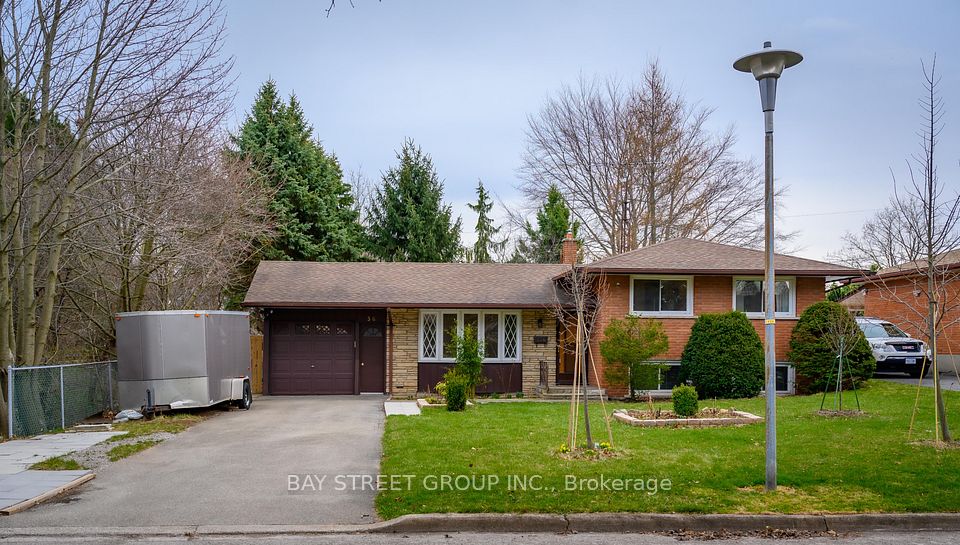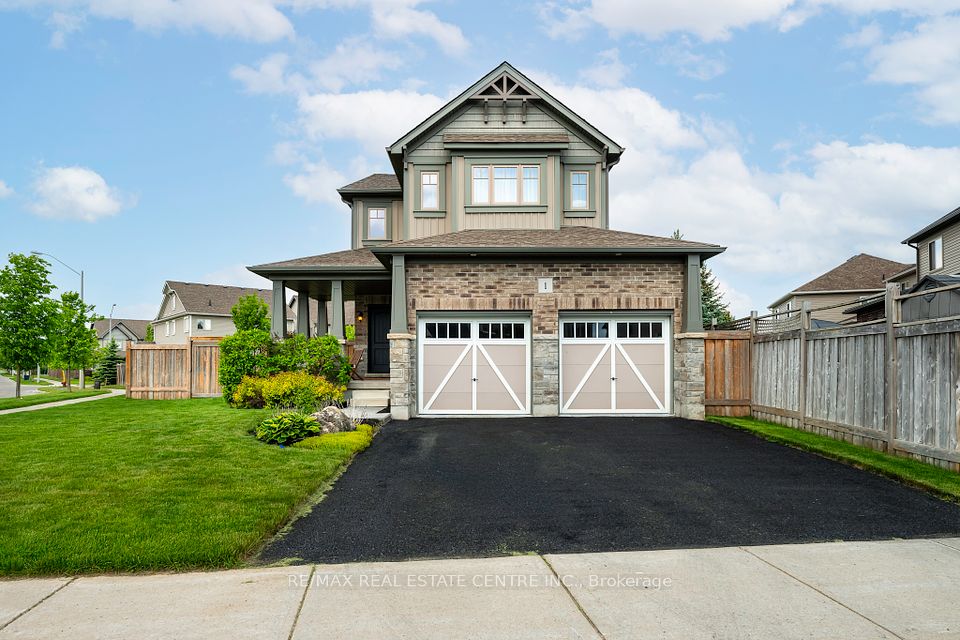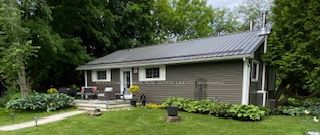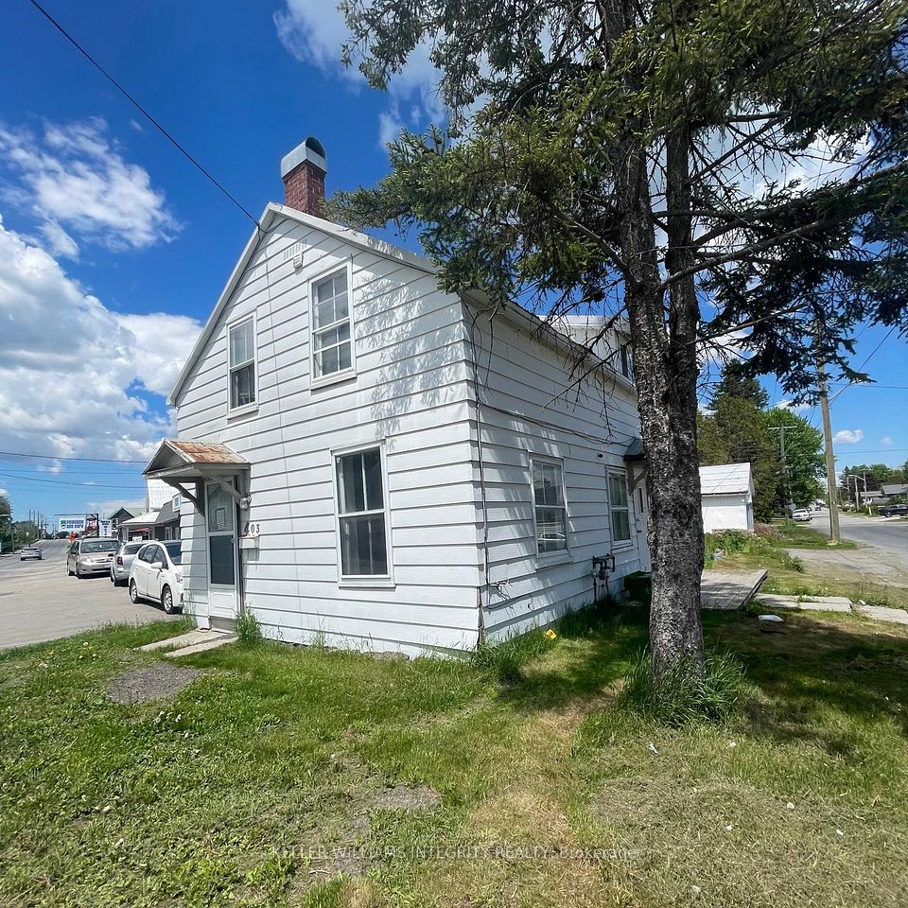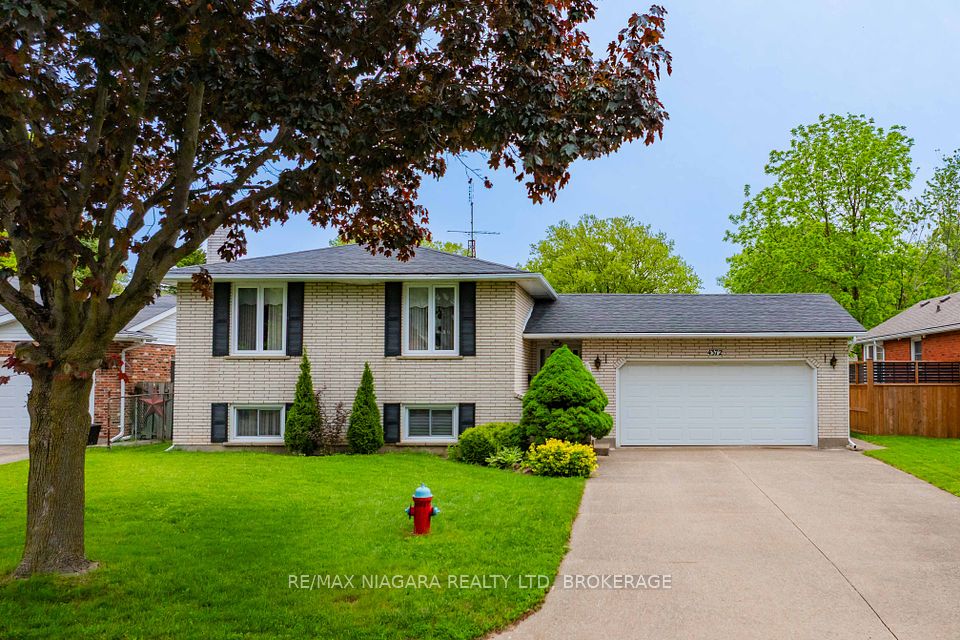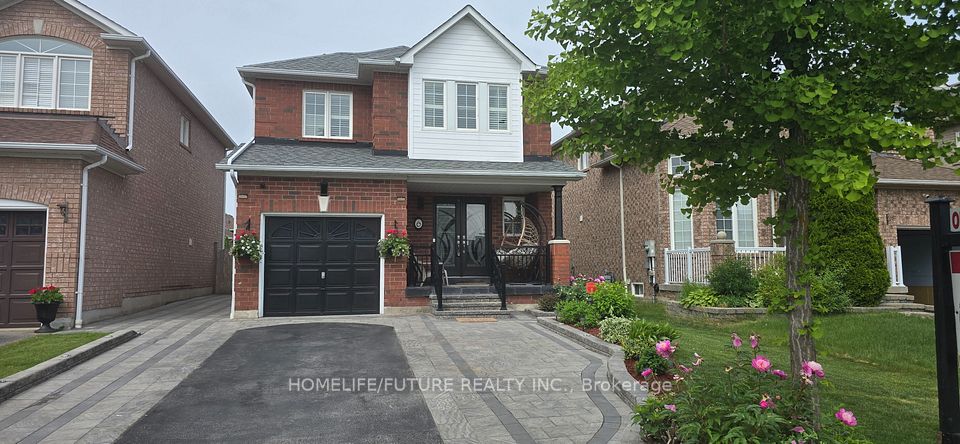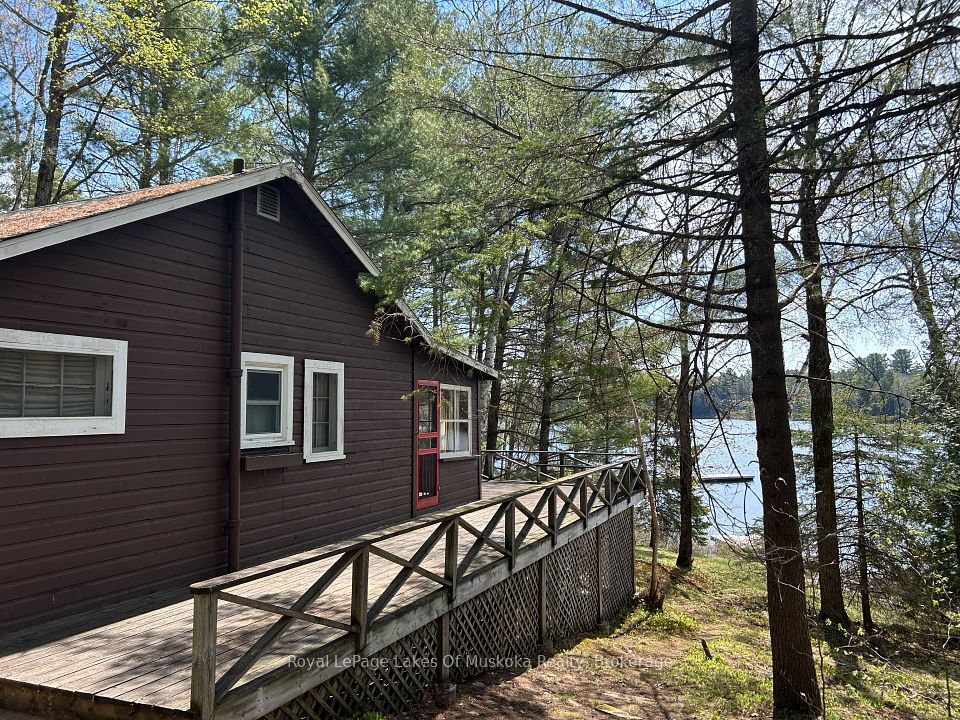
$599,900
Last price change 6 days ago
215 Ontario Street, Thorold, ON L2V 1E3
Price Comparison
Property Description
Property type
Detached
Lot size
N/A
Style
Sidesplit
Approx. Area
N/A
Room Information
| Room Type | Dimension (length x width) | Features | Level |
|---|---|---|---|
| Kitchen | 3.4 x 2.74 m | N/A | Main |
| Dining Room | 3.35 x 3.05 m | N/A | Main |
| Living Room | 5.28 x 4.93 m | N/A | Main |
| Bedroom | 4.57 x 2.79 m | N/A | Second |
About 215 Ontario Street
Custom-Built Three-Bedroom home on a Spacious Lot. This well-maintained, custom-built three-bedroom side-split sits on a generous 60 x 120 ft lot in a quiet, established neighbourhood. The main floor features an eat-in kitchen with stainless steel appliances, a formal dining room, and a spacious living room. Upstairs, youll find three bedrooms with hardwood flooring and a five-piece bathroom. The lower level boasts a large rec room with a cozy gas fireplace, a two-piece bathroom, a laundry room, cold cellar, sump pump, and 100-amp breaker panel. Recent updates include a new furnace and central air system (2021) and a hot water tank (2023). Outside, enjoy a double detached garage, patio area, gazebo, and fully fenced yard perfect for entertaining. Conveniently located near Ontario Public School with easy access to Highways 20, 58, and 406. Just minutes from St. Catharines, Brock University, Niagara Falls, and Fonthill. Book your showing today!
Home Overview
Last updated
6 days ago
Virtual tour
None
Basement information
Full, Finished
Building size
--
Status
In-Active
Property sub type
Detached
Maintenance fee
$N/A
Year built
--
Additional Details
MORTGAGE INFO
ESTIMATED PAYMENT
Location
Some information about this property - Ontario Street

Book a Showing
Find your dream home ✨
I agree to receive marketing and customer service calls and text messages from homepapa. Consent is not a condition of purchase. Msg/data rates may apply. Msg frequency varies. Reply STOP to unsubscribe. Privacy Policy & Terms of Service.






