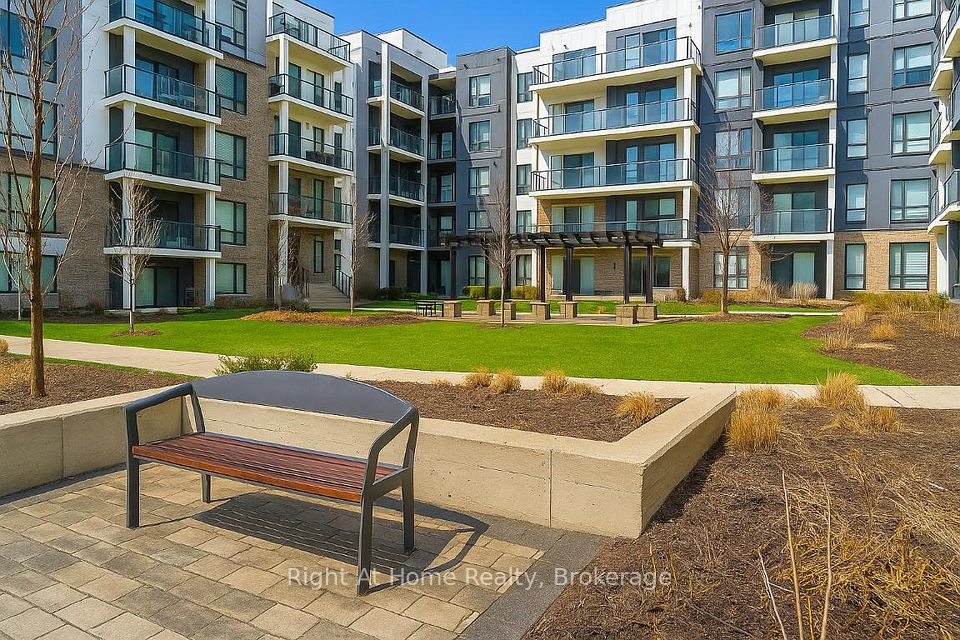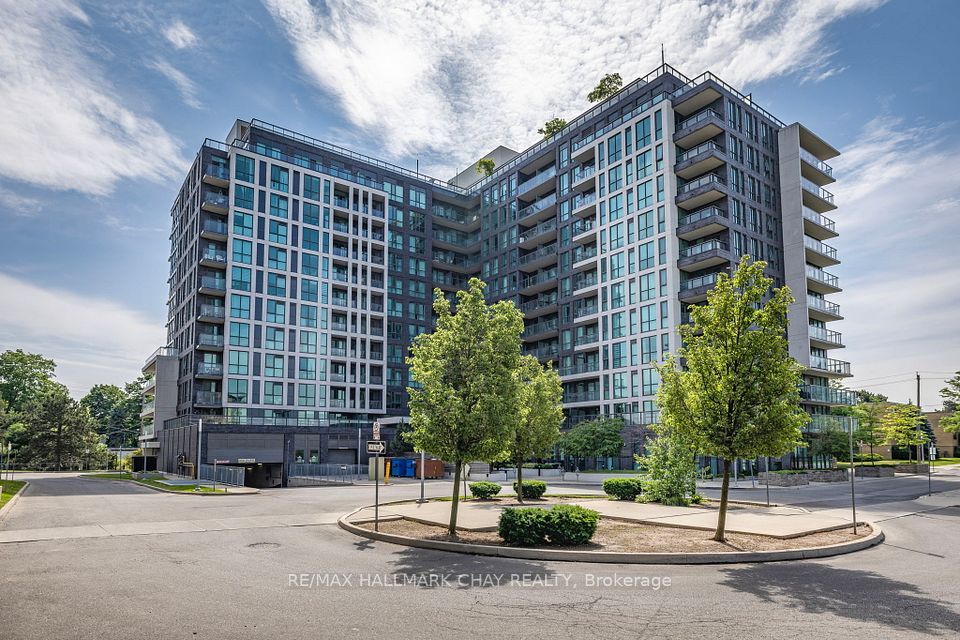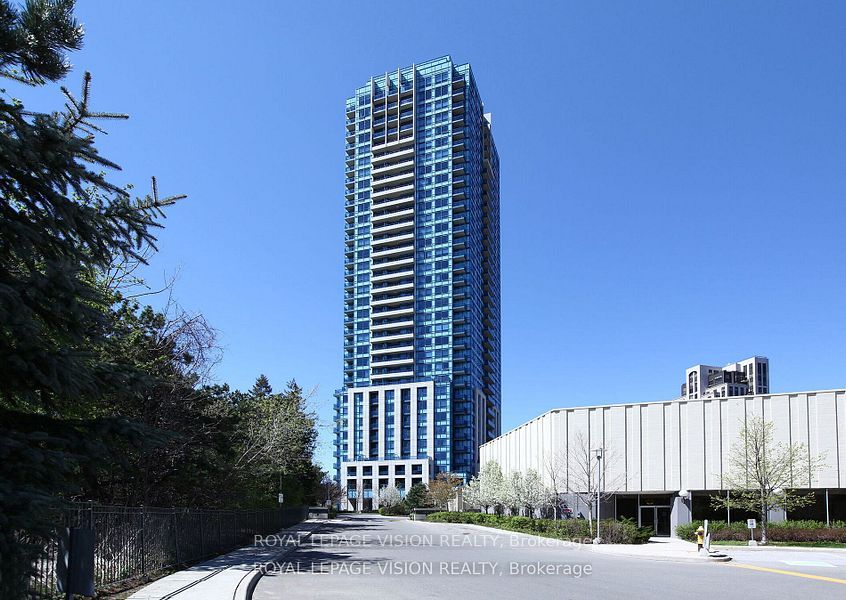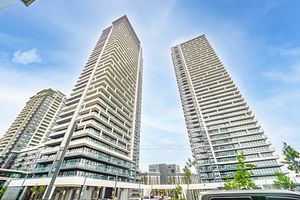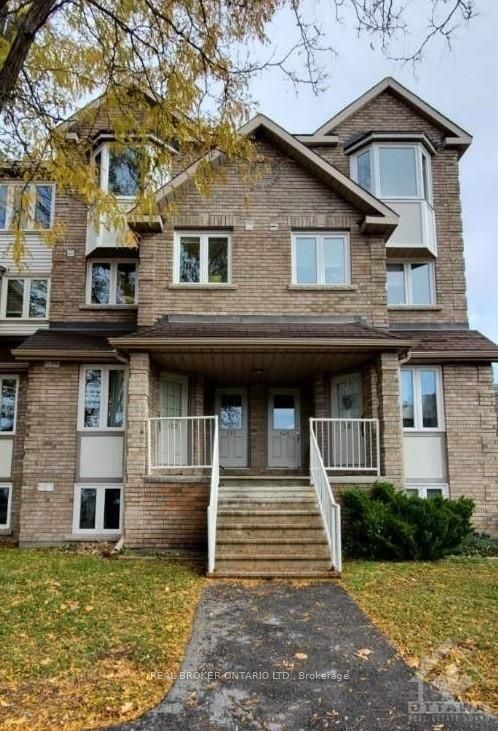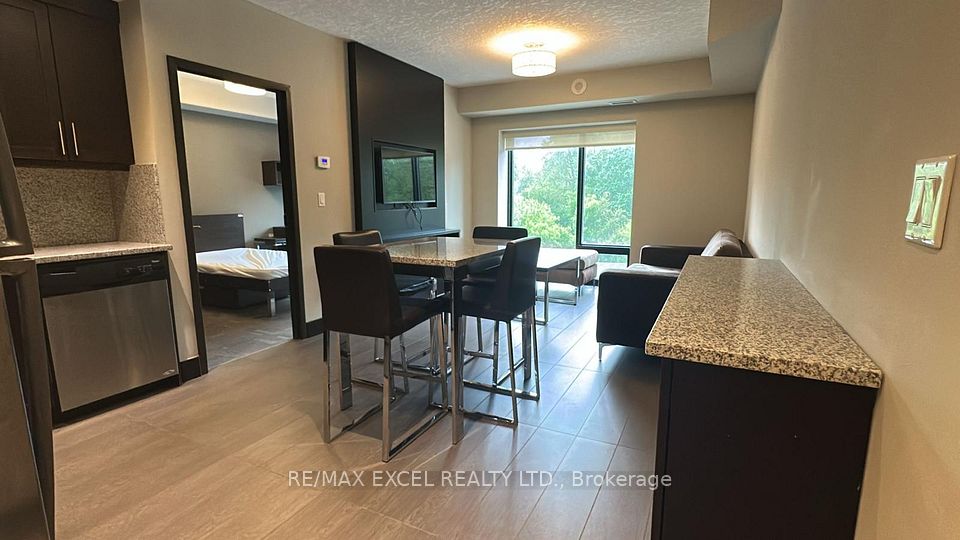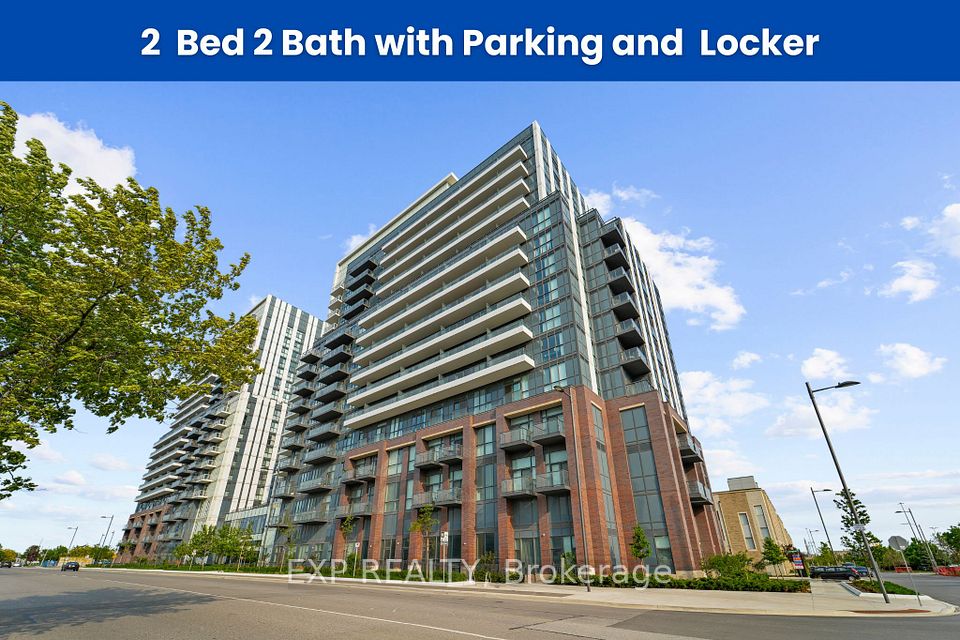
$559,000
215 Sherway Gardens Road, Toronto W08, ON M9C 0A4
Virtual Tours
Price Comparison
Property Description
Property type
Condo Apartment
Lot size
N/A
Style
Apartment
Approx. Area
N/A
Room Information
| Room Type | Dimension (length x width) | Features | Level |
|---|---|---|---|
| Living Room | 3.36 x 3.97 m | Hardwood Floor, Combined w/Dining, Open Concept | Main |
| Dining Room | 3.44 x 1.84 m | Hardwood Floor, Combined w/Living, W/O To Balcony | Main |
| Kitchen | 2.32 x 2.27 m | Ceramic Floor, Stainless Steel Appl, Breakfast Bar | Main |
| Primary Bedroom | 2.74 x 4.93 m | Laminate, Double Closet, Window | Main |
About 215 Sherway Gardens Road
Welcome to this bright & updated 1 Bedroom + Den condo that offers the perfect blend of comfort and convenience. Featuring hardwood floors, a large primary bedroom, and a versatile den ideal for a home office, guest room, or creative space. Enjoy open-concept living and dining with a walk-out to a private balcony perfect for morning coffee or evening unwinding. Located just steps from Sherway Gardens Mall, grocery stores, Trillium Hospital, TTC, and minutes to Hwy 427, QEW & Pearson Airport. Loaded with resort-style amenities: indoor pool, whirlpool, sauna, gym, party room, library, media & billiards rooms, aerobics & massage spaces, plus 24/7 concierge. Pet friendly and commuter-friendly, with easy access to Kipling & Islington subway stations, Toronto Golf Club, shops & restaurants. This one checks all the boxes just move in and enjoy!
Home Overview
Last updated
21 hours ago
Virtual tour
None
Basement information
None
Building size
--
Status
In-Active
Property sub type
Condo Apartment
Maintenance fee
$545.75
Year built
--
Additional Details
MORTGAGE INFO
ESTIMATED PAYMENT
Location
Some information about this property - Sherway Gardens Road

Book a Showing
Find your dream home ✨
I agree to receive marketing and customer service calls and text messages from homepapa. Consent is not a condition of purchase. Msg/data rates may apply. Msg frequency varies. Reply STOP to unsubscribe. Privacy Policy & Terms of Service.






