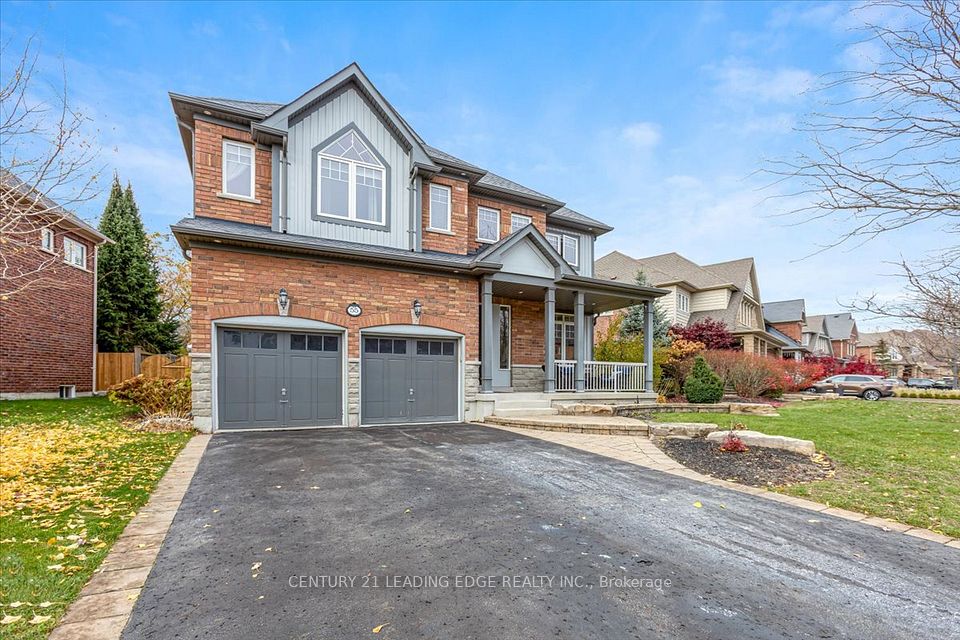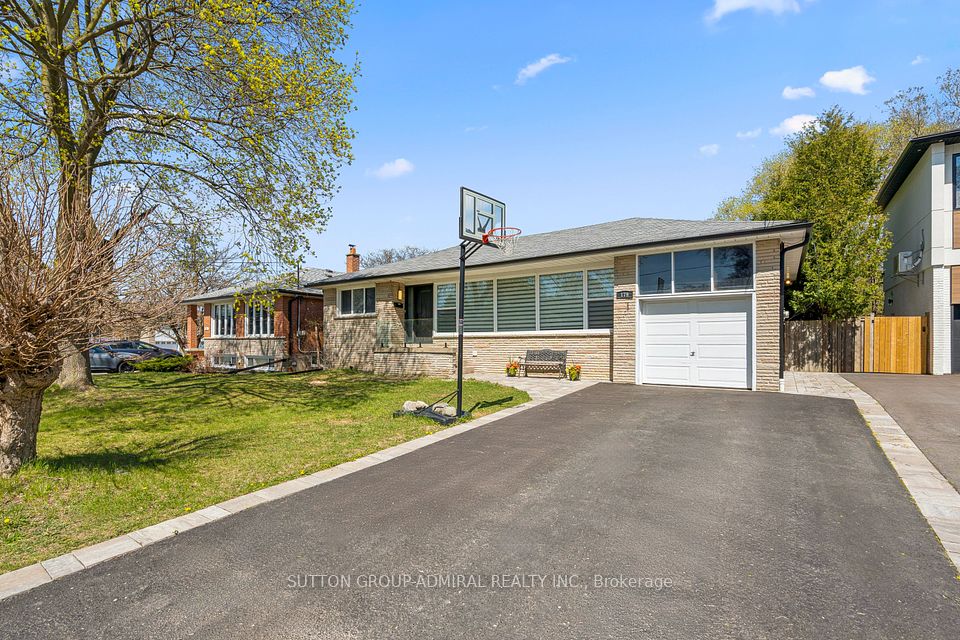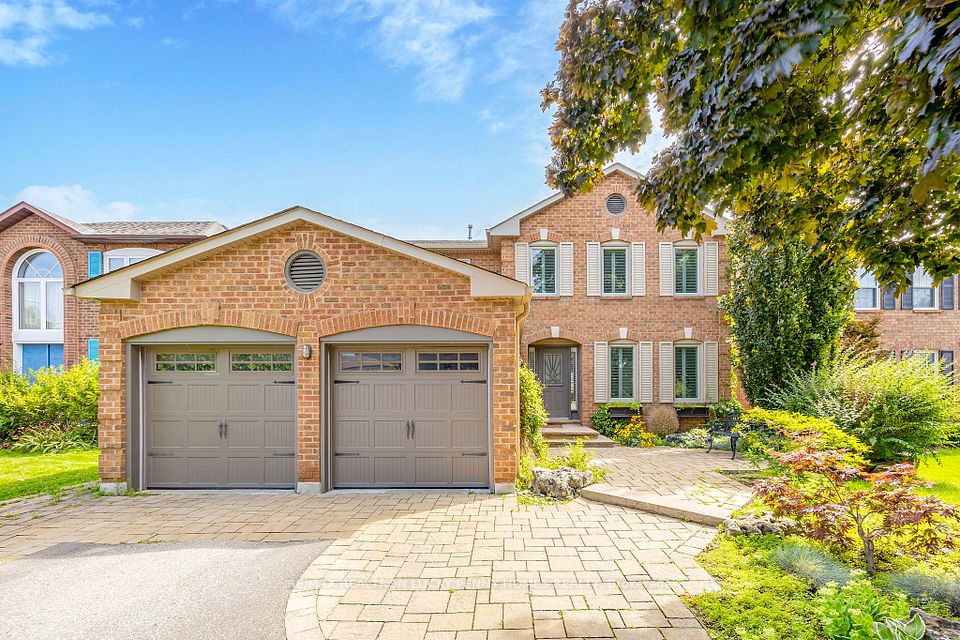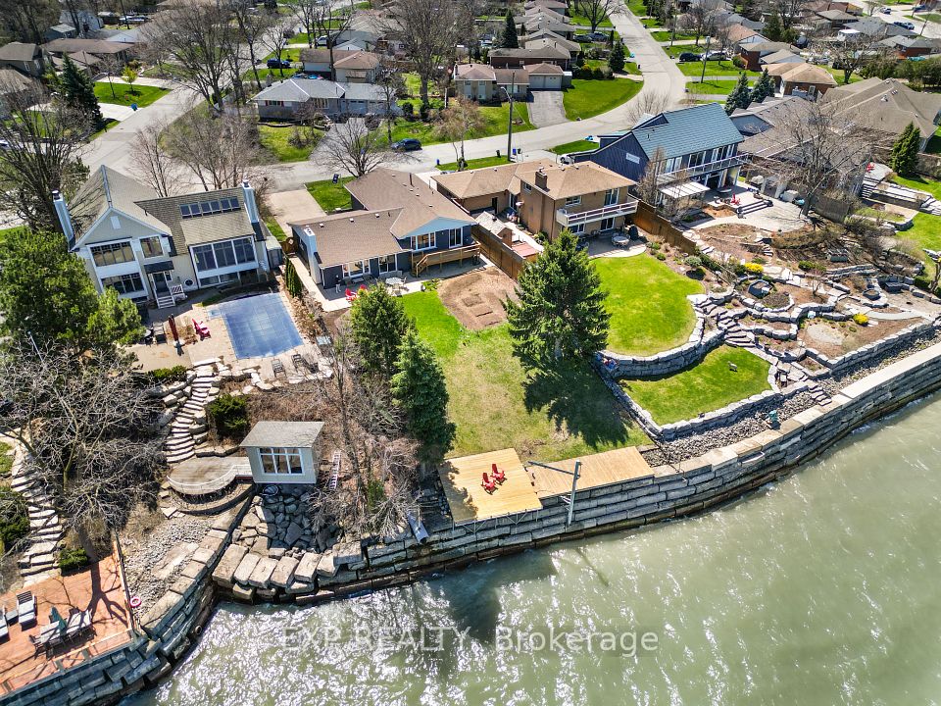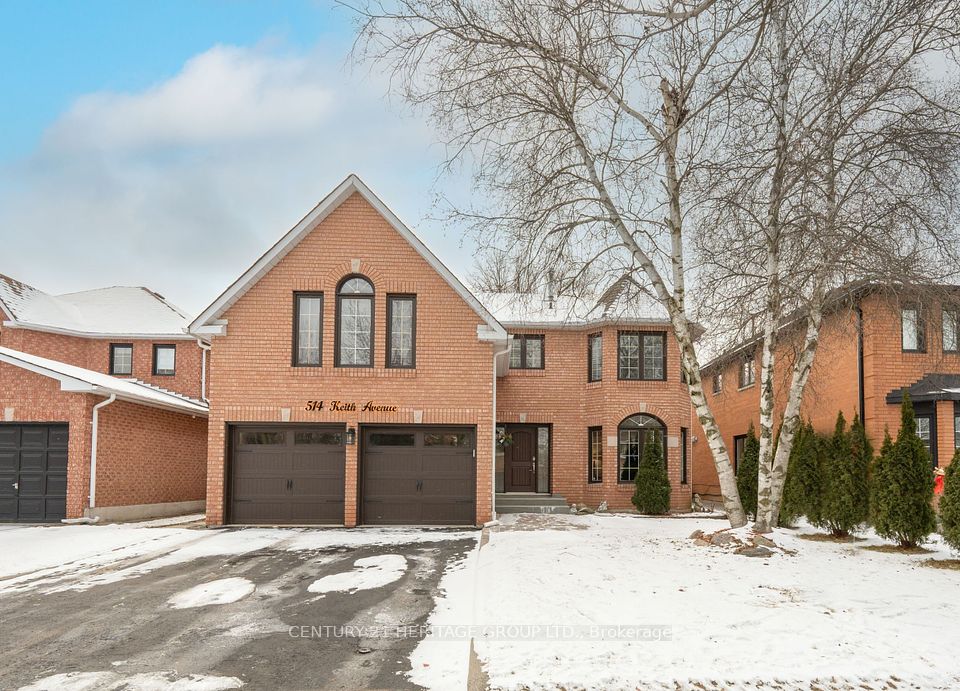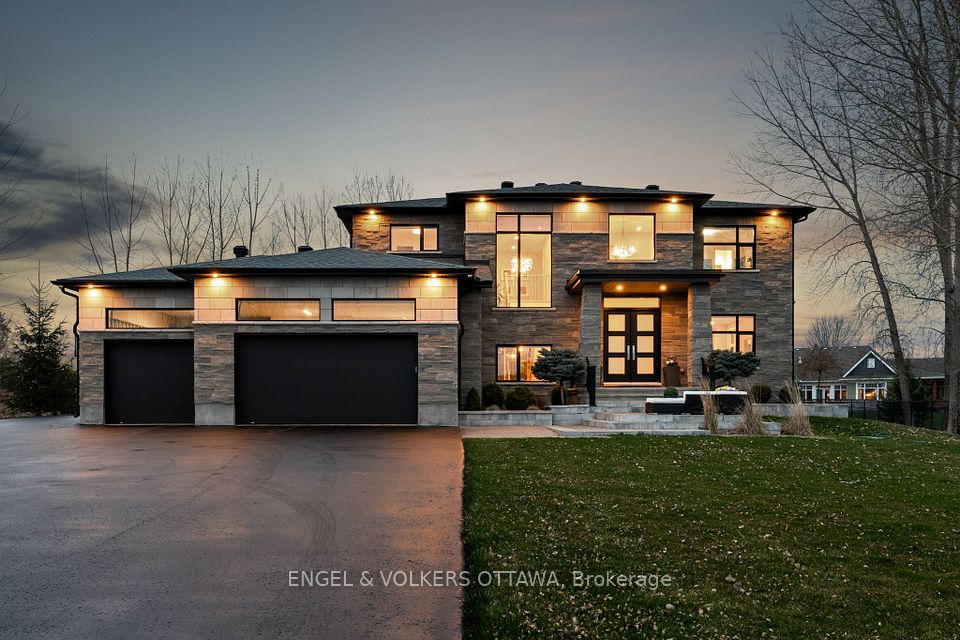$1,999,800
215 Thomson Creek Boulevard, Vaughan, ON L4H 1H1
Virtual Tours
Price Comparison
Property Description
Property type
Detached
Lot size
N/A
Style
2-Storey
Approx. Area
N/A
Room Information
| Room Type | Dimension (length x width) | Features | Level |
|---|---|---|---|
| Foyer | 3.41 x 3.05 m | Granite Floor, Open Stairs, Curved Stairs | Main |
| Living Room | 5.21 x 3.32 m | Vaulted Ceiling(s), Granite Floor, Combined w/Dining | Main |
| Dining Room | 4.45 x 3 m | Recessed Lighting, Granite Floor, Combined w/Living | Main |
| Kitchen | 4.28 x 3.03 m | Centre Island, Breakfast Area | Main |
About 215 Thomson Creek Boulevard
Welcome to your new family home in the heart of Islington Woods. This move-in-ready residence offers a practical and well-designed layout, ideal for comfortable family living and easy entertaining. A double-story foyer with a striking circular staircase and iron railings makes an inviting first impression. The thoughtfully arranged floor plan ensures a natural flow between rooms, with formal living and dining areas featuring coffered and recessed ceilings, both conveniently connected to the foyer and kitchen. Beyond the staircase, the family room with its gas fireplace and waffle ceiling provides a welcoming gathering space, adjoining a breakfast nook and spacious kitchen. These rooms overlook the standout feature of this property a beautifully designed backyard oasis. Step outside to a fully fenced, professionally landscaped retreat, complete with a shimmering fiberglass pool, five-person hot tub, interlocking stone pathways, and vibrant garden beds. A pergola-covered deck offers a perfect setting for al fresco dining, poolside lounging, or evening gatherings. The pool shed is thoughtfully prepped for a future shower, sink, and electric toilet, with plumbing already run to the house for added convenience. Upstairs, the second floor offers four bedrooms, including a generous primary suite with a private ensuite featuring a separate shower, soaker tub, and make-up vanity. The second and third bedrooms share a convenient Jack-and-Jill bathroom, with a fourth bedroom providing additional flexibility. The fully finished basement adds valuable living space with a large recreation area, wet bar, bonus room suitable for a fifth bedroom or home office, a full bathroom, cedar closet, and ample storage. Set in a family-friendly, established neighborhood known for its parks, trails, and schools, this property pairs everyday functionality with outstanding outdoor living.
Home Overview
Last updated
6 days ago
Virtual tour
None
Basement information
Finished
Building size
--
Status
In-Active
Property sub type
Detached
Maintenance fee
$N/A
Year built
2024
Additional Details
MORTGAGE INFO
ESTIMATED PAYMENT
Location
Some information about this property - Thomson Creek Boulevard

Book a Showing
Find your dream home ✨
I agree to receive marketing and customer service calls and text messages from homepapa. Consent is not a condition of purchase. Msg/data rates may apply. Msg frequency varies. Reply STOP to unsubscribe. Privacy Policy & Terms of Service.







