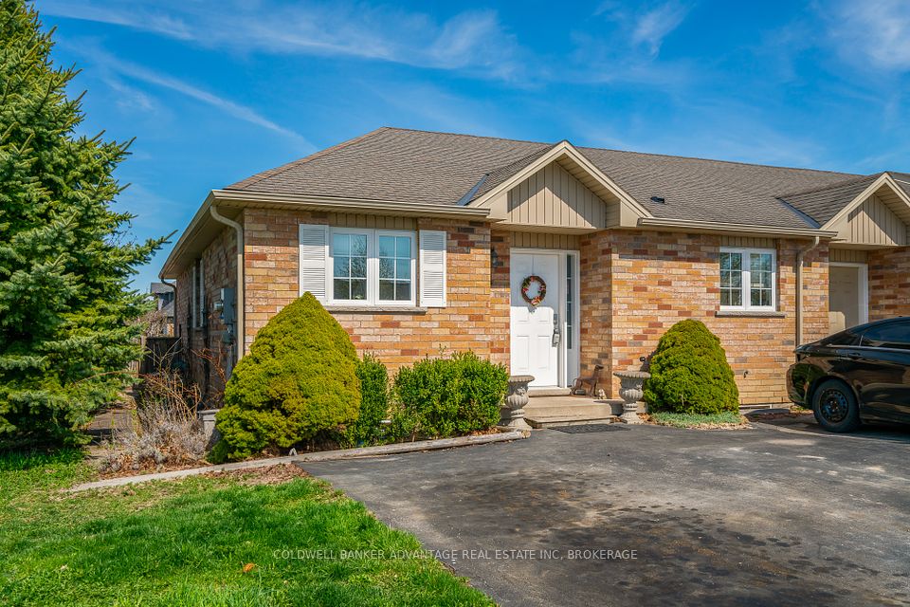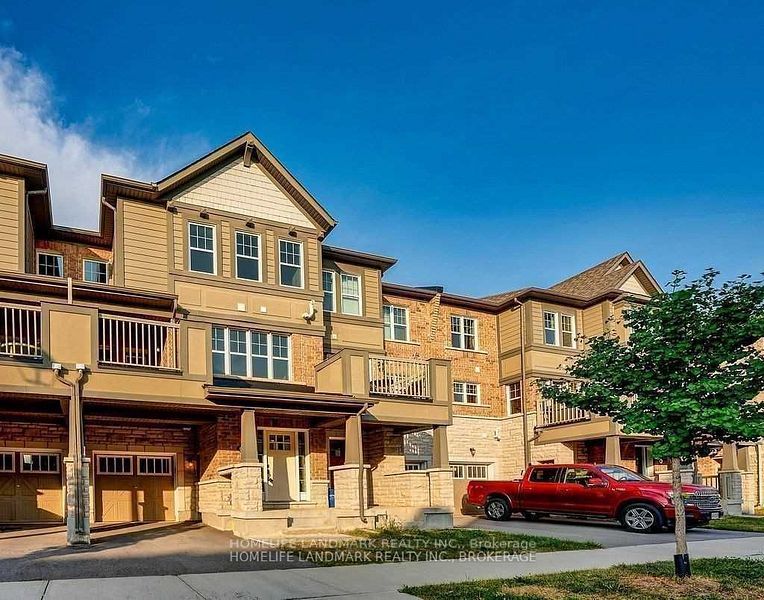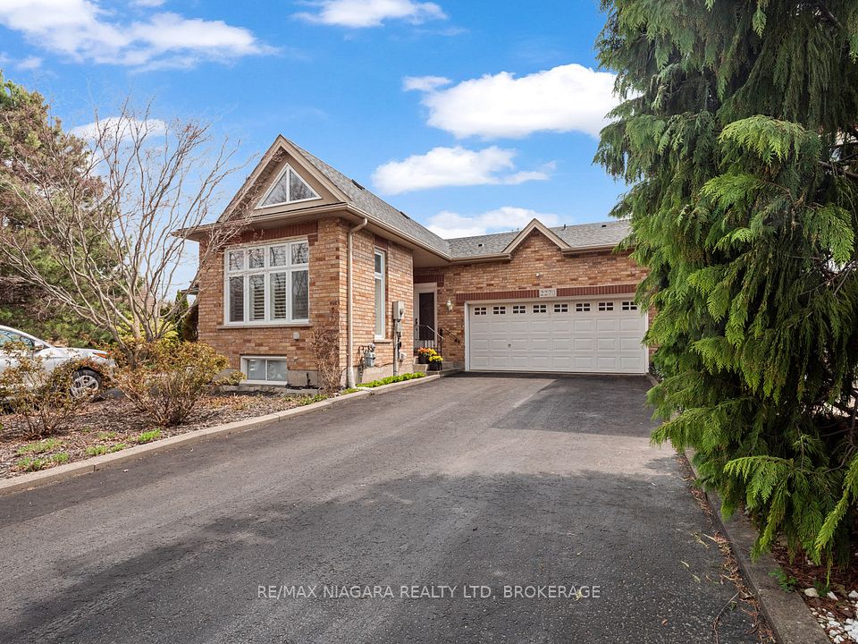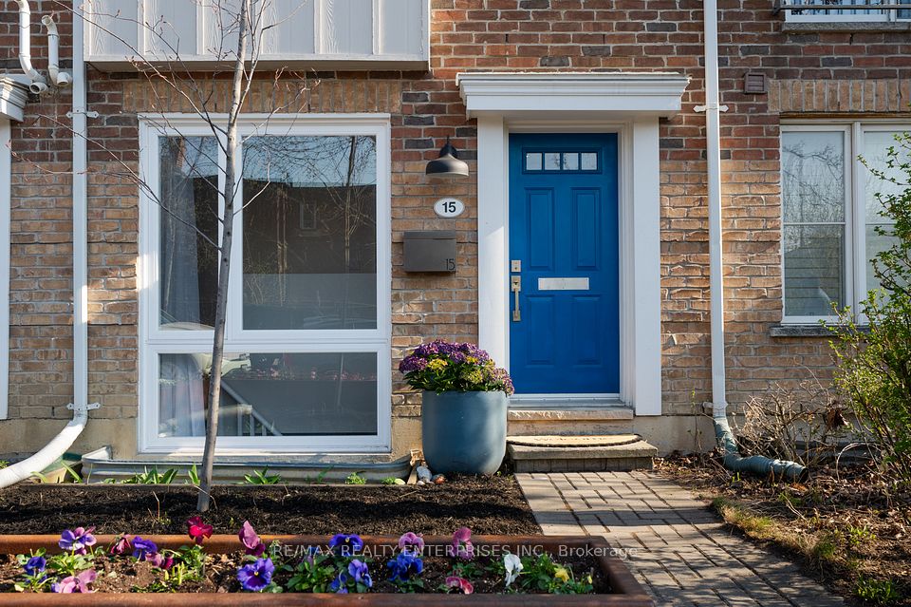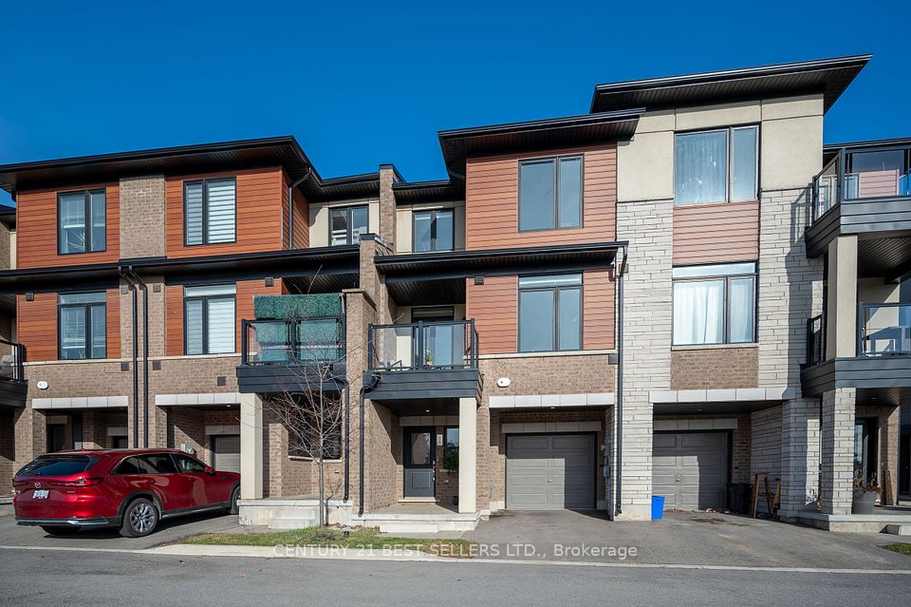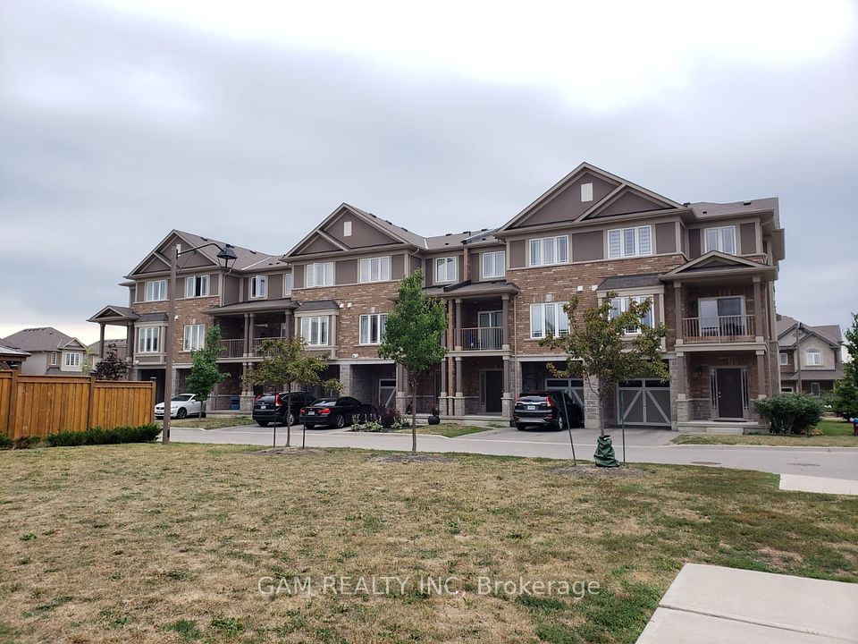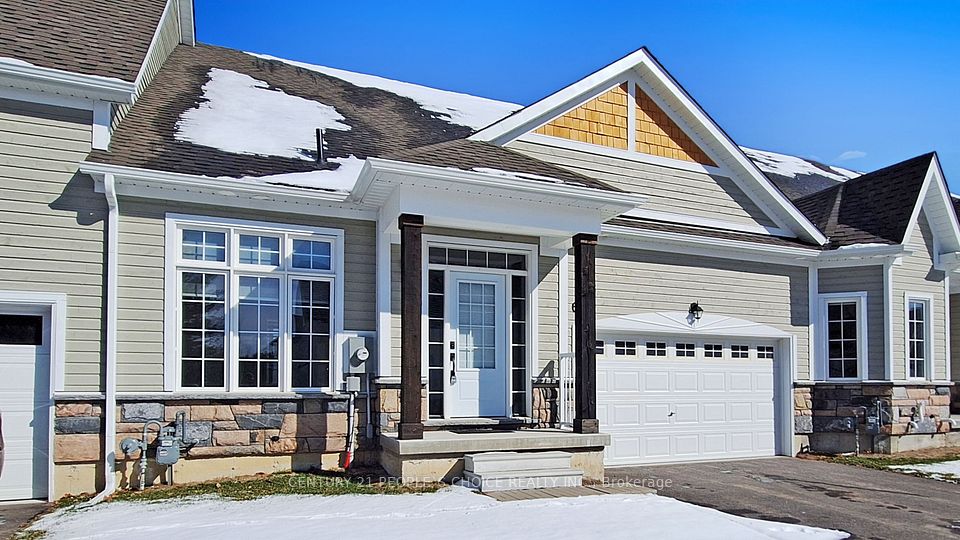$579,900
216 Palmer Lane, Woodstock, ON N4T 0G5
Price Comparison
Property Description
Property type
Att/Row/Townhouse
Lot size
< .50 acres
Style
Bungalow
Approx. Area
N/A
Room Information
| Room Type | Dimension (length x width) | Features | Level |
|---|---|---|---|
| Kitchen | 4.268 x 3.215 m | N/A | Main |
| Dining Room | 4.27 x 2.278 m | N/A | Main |
| Living Room | 4.235 x 4.283 m | N/A | Main |
| Primary Bedroom | 4.511 x 3.461 m | N/A | Main |
About 216 Palmer Lane
Light and spacious with room to improve. Welcome to 216 Palmer Lane. Located in the desirable North-End of Woodstock, this 1239 sq/ft bungalow-style end-unit is the perfect place to call home. The main floor features 9ft ceilings and an open-concept design with plenty of natural light and an attached garage. The large kitchen anchors the floor plan with a dedicated dining space and a spacious living room leading to a nice deck and a fully fenced backyard. The main floor also features a spacious master bedroom with a walk-in closet and ensuite bathroom, a second bedroom, another full bathroom, and main floor laundry. The basement provides the opportunity to maximize the space with full ceiling height, plenty of natural light, a roughed-in bathroom, and more than enough space to create additional bedrooms and/or living spaces. The mechanicals are nicely tucked away providing additional space for storage with the added benefit of a large cold storage room. Additional features include an owned water softener with a sand filtration system, pre-installed wiring for an alarm system, and roughed in central vacuum piping. Don't miss out on this fantastic opportunity.
Home Overview
Last updated
Apr 4
Virtual tour
None
Basement information
Full, Development Potential
Building size
--
Status
In-Active
Property sub type
Att/Row/Townhouse
Maintenance fee
$N/A
Year built
2024
Additional Details
MORTGAGE INFO
ESTIMATED PAYMENT
Location
Some information about this property - Palmer Lane

Book a Showing
Find your dream home ✨
I agree to receive marketing and customer service calls and text messages from homepapa. Consent is not a condition of purchase. Msg/data rates may apply. Msg frequency varies. Reply STOP to unsubscribe. Privacy Policy & Terms of Service.







