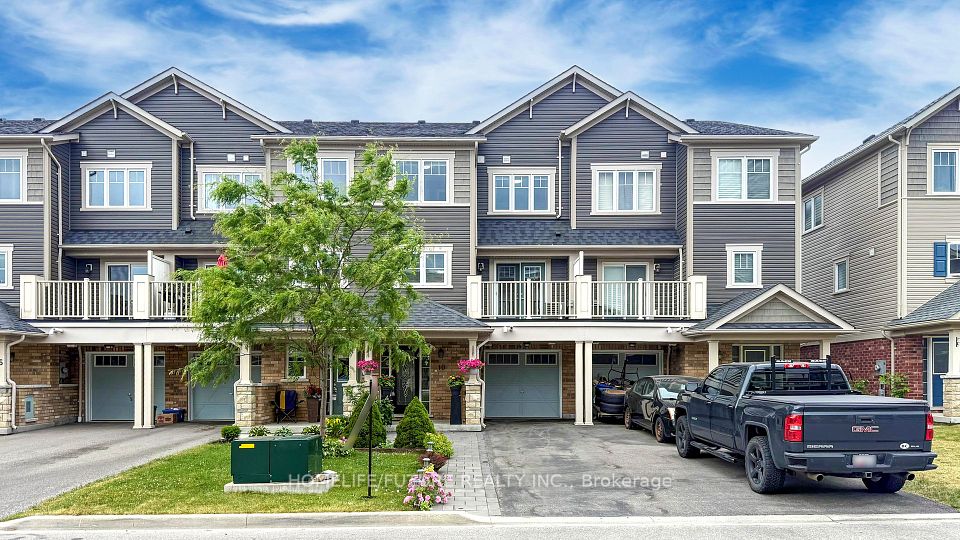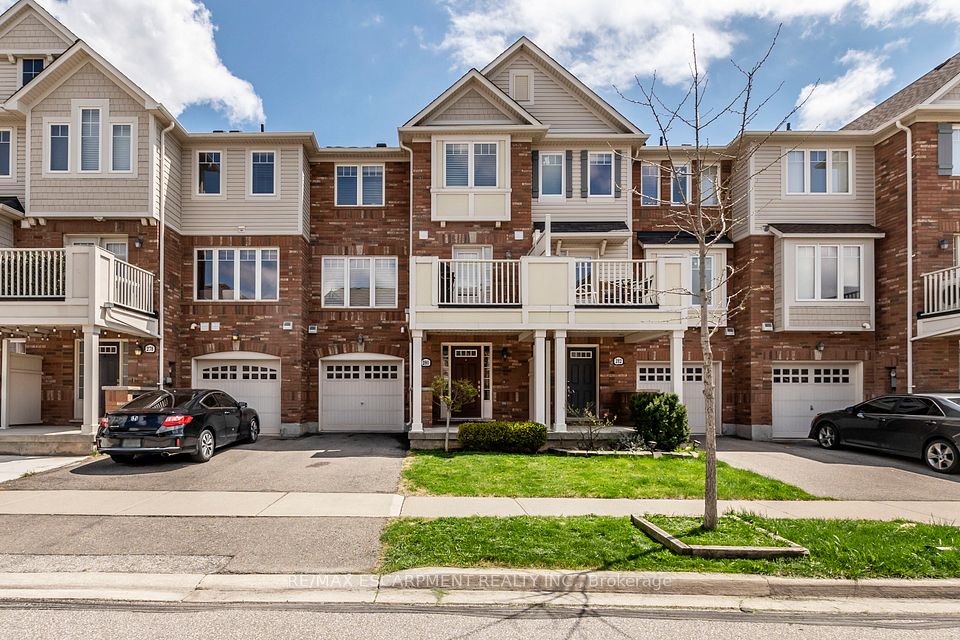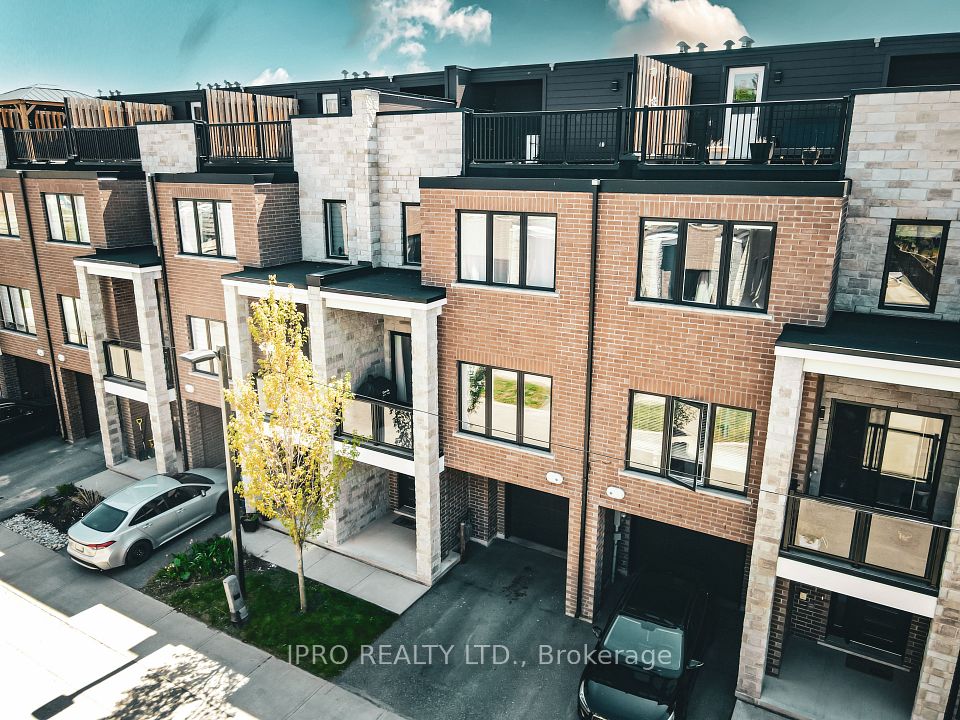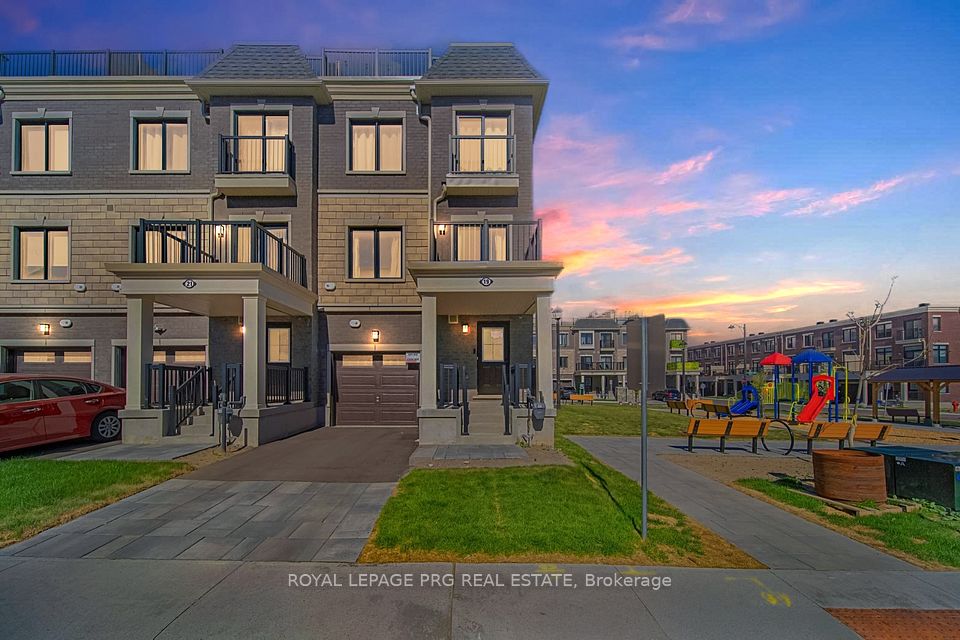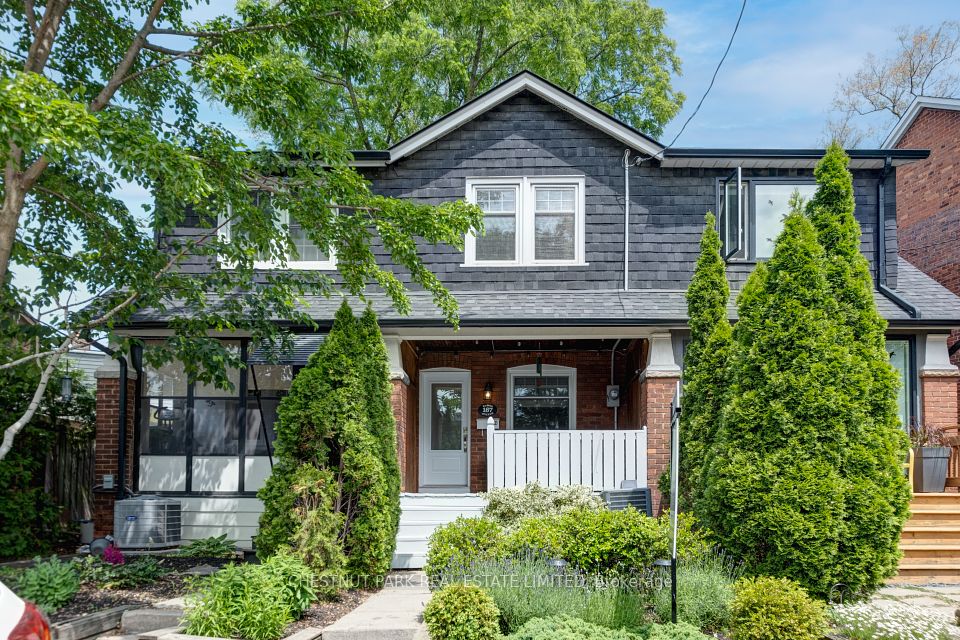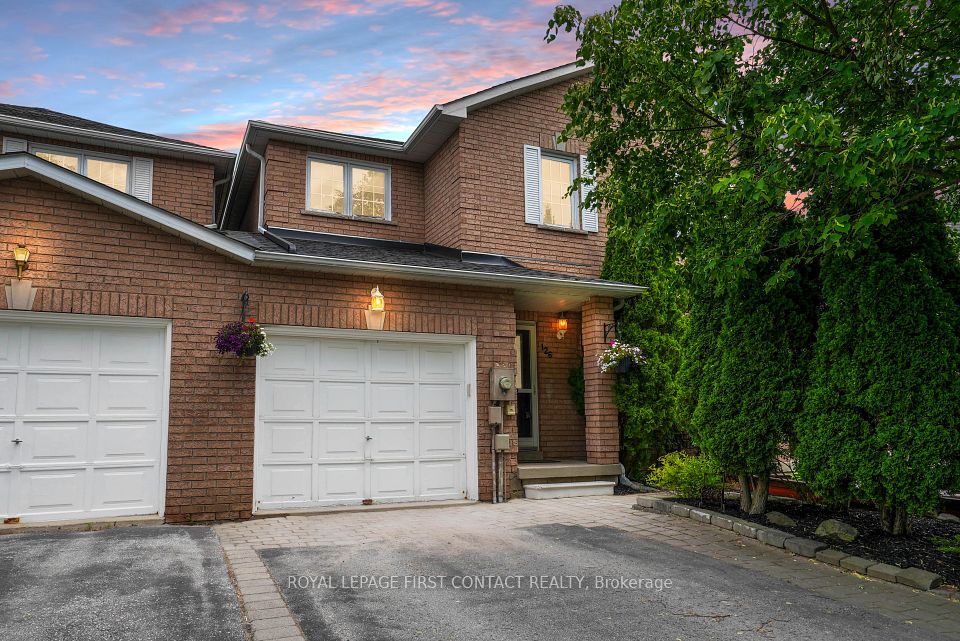
$579,900
216 Palmer Lane, Woodstock, ON N4T 0G5
Price Comparison
Property Description
Property type
Att/Row/Townhouse
Lot size
< .50 acres
Style
Bungalow
Approx. Area
N/A
Room Information
| Room Type | Dimension (length x width) | Features | Level |
|---|---|---|---|
| Kitchen | 4.268 x 3.215 m | N/A | Main |
| Dining Room | 4.27 x 2.278 m | N/A | Main |
| Living Room | 4.235 x 4.283 m | N/A | Main |
| Primary Bedroom | 4.511 x 3.461 m | N/A | Main |
About 216 Palmer Lane
Light and spacious with room to improve. Welcome to 216 Palmer Lane. Located in the desirable North-end of Woodstock, this 1239 sq ft bungalow-style end-unit is the perfect place to call home. The main floor features 9ft ceilings and an open-concept design with plenty of natural light and an attached garage. The large kitchen anchors the floor plan with a dedicated dining space and a spacious living room leading to a nice deck and a fully fenced backyard. The main floor also features a spacious master bedroom with a walk-in closet and ensuite bathroom, a second bedroom, another full bathroom, and main floor laundry. The basement provides the opportunity to maximize the space with full ceiling height, plenty of natural light, a roughed-in bathroom, and more than enough space to create additional bedrooms and/or living spaces. The mechanicals are nicely tucked away providing additional space for storage with the added benefit of a large cold storage room. Additional features include an owned water softener with a sand filtration system, pre-installed wiring for an alarm system, and roughed in central vacuum piping. Don't miss out on this fantastic opportunity.
Home Overview
Last updated
May 20
Virtual tour
None
Basement information
Full, Development Potential
Building size
--
Status
In-Active
Property sub type
Att/Row/Townhouse
Maintenance fee
$N/A
Year built
2024
Additional Details
MORTGAGE INFO
ESTIMATED PAYMENT
Location
Some information about this property - Palmer Lane

Book a Showing
Find your dream home ✨
I agree to receive marketing and customer service calls and text messages from homepapa. Consent is not a condition of purchase. Msg/data rates may apply. Msg frequency varies. Reply STOP to unsubscribe. Privacy Policy & Terms of Service.






