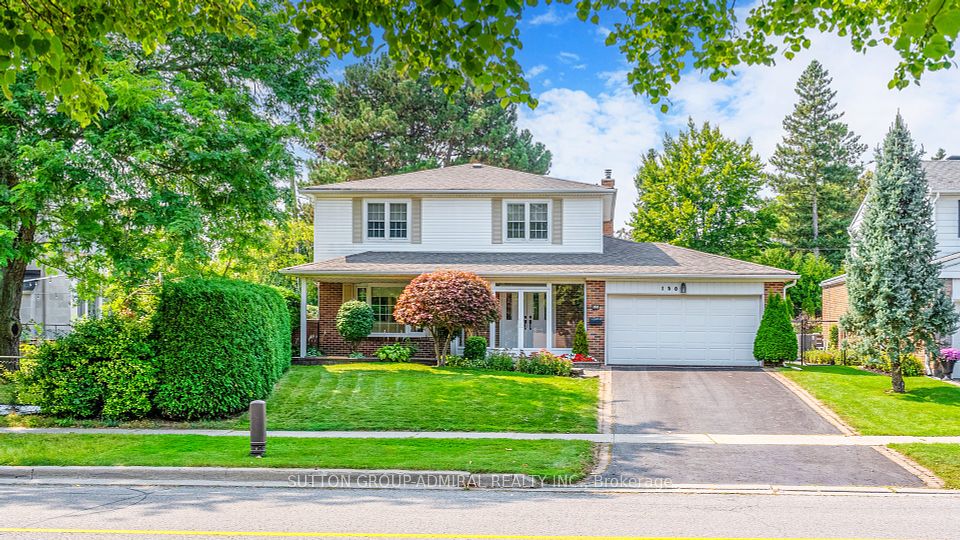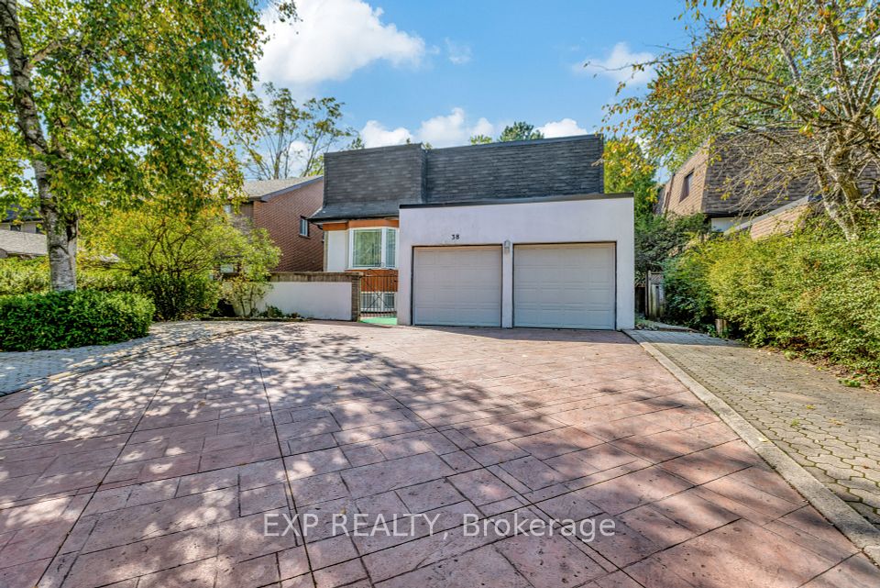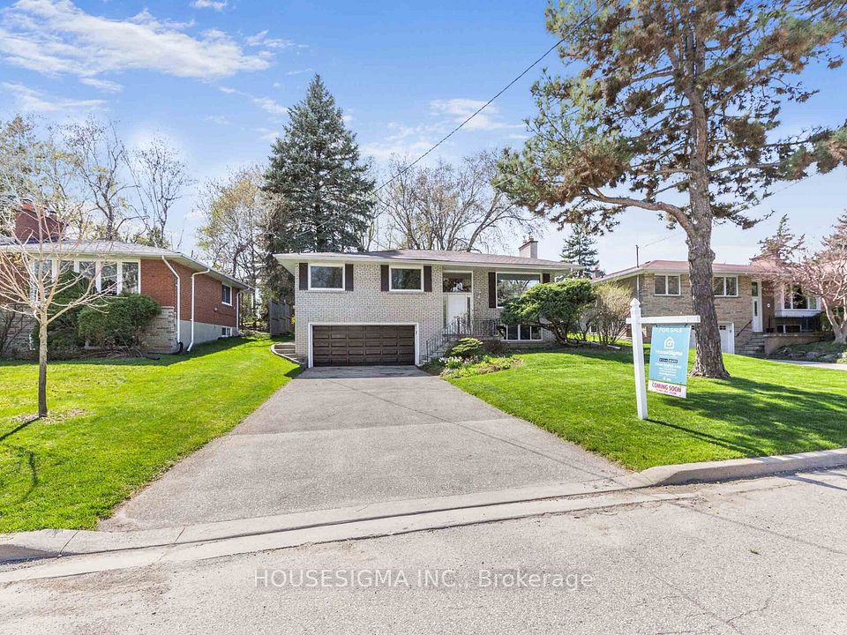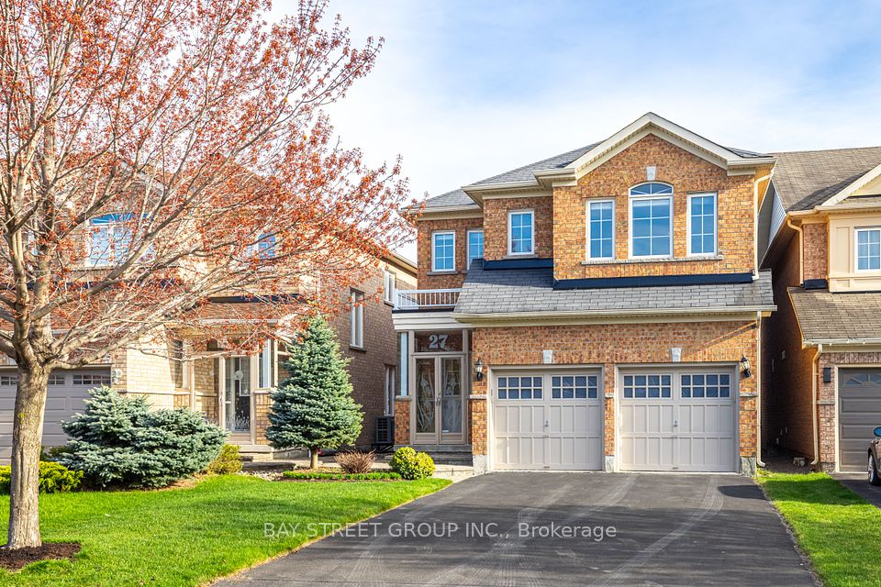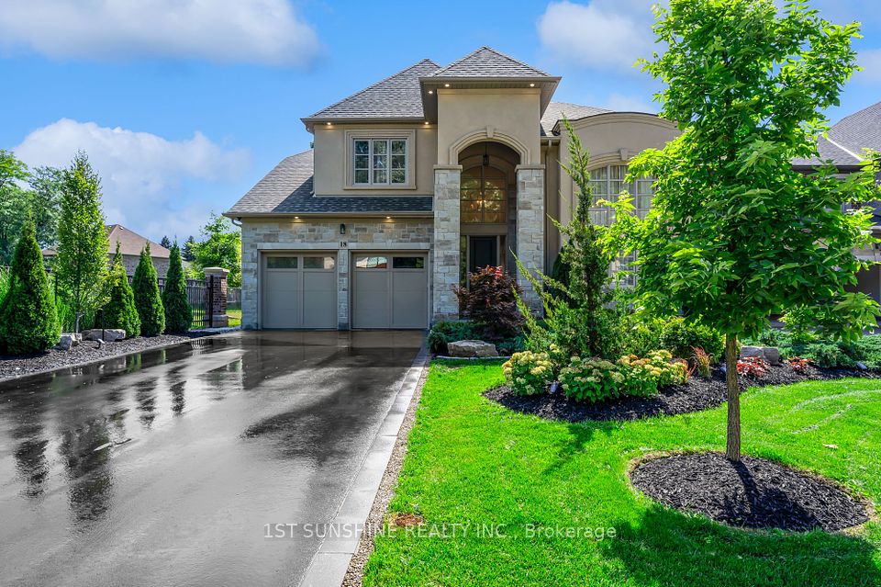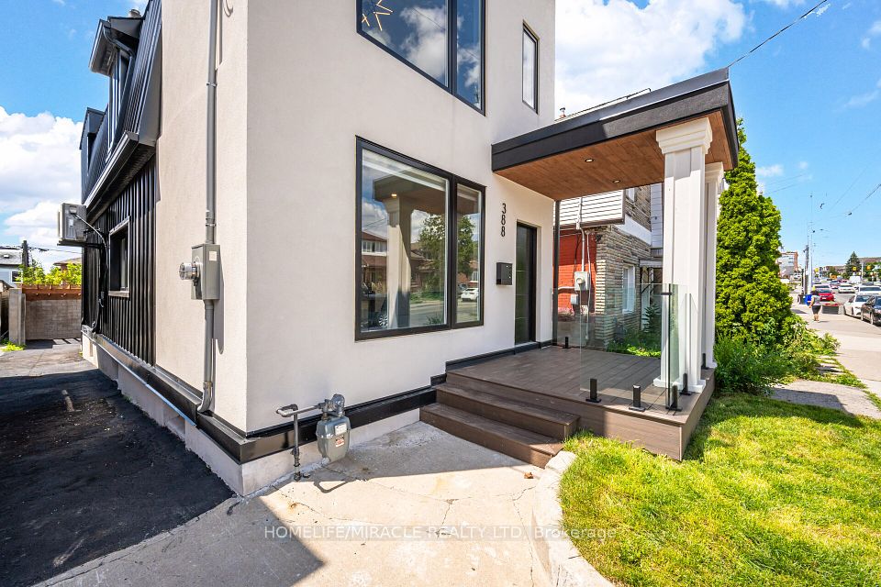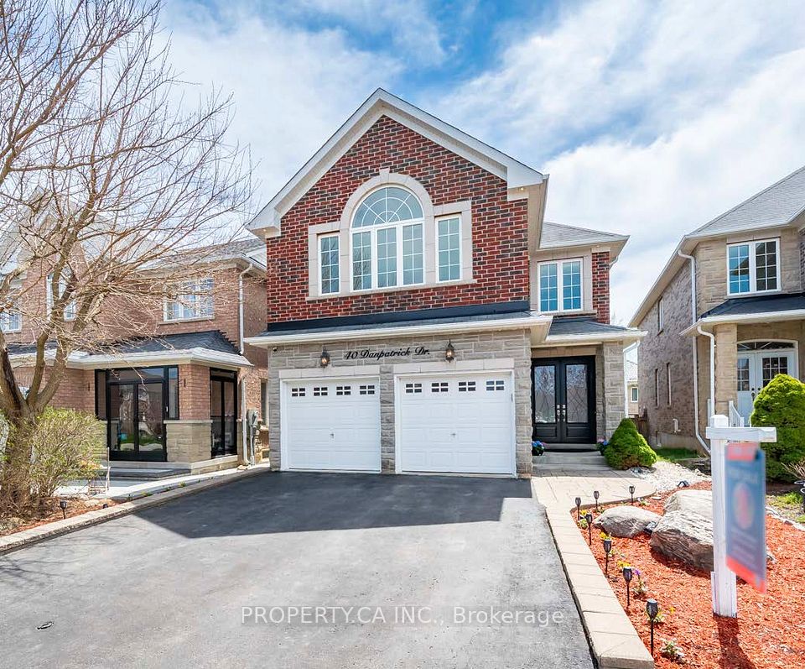$2,095,000
2162 Devon Road, Oakville, ON L6J 2N4
Price Comparison
Property Description
Property type
Detached
Lot size
N/A
Style
Sidesplit 4
Approx. Area
N/A
Room Information
| Room Type | Dimension (length x width) | Features | Level |
|---|---|---|---|
| Living Room | 5.59 x 4.03 m | Hardwood Floor, Bow Window | Main |
| Kitchen | 5.45 x 3.35 m | Modern Kitchen, California Shutters, W/O To Sundeck | Main |
| Dining Room | 3.31 x 2.57 m | N/A | Main |
| Family Room | 6.45 x 5.96 m | W/O To Pool, Gas Fireplace, Hardwood Floor | Ground |
About 2162 Devon Road
Wonderful renovated Charnwood home with family room and primary bedroom addition on 75 foot lot. Spectacular south facing back yard with recently updated pool. Upgraded custom kitchen with high end appliances. Walking distance to top rated schools, parks, shops and lake. An absolute must see.
Home Overview
Last updated
Apr 21
Virtual tour
None
Basement information
Partially Finished
Building size
--
Status
In-Active
Property sub type
Detached
Maintenance fee
$N/A
Year built
2024
Additional Details
MORTGAGE INFO
ESTIMATED PAYMENT
Location
Some information about this property - Devon Road

Book a Showing
Find your dream home ✨
I agree to receive marketing and customer service calls and text messages from homepapa. Consent is not a condition of purchase. Msg/data rates may apply. Msg frequency varies. Reply STOP to unsubscribe. Privacy Policy & Terms of Service.







