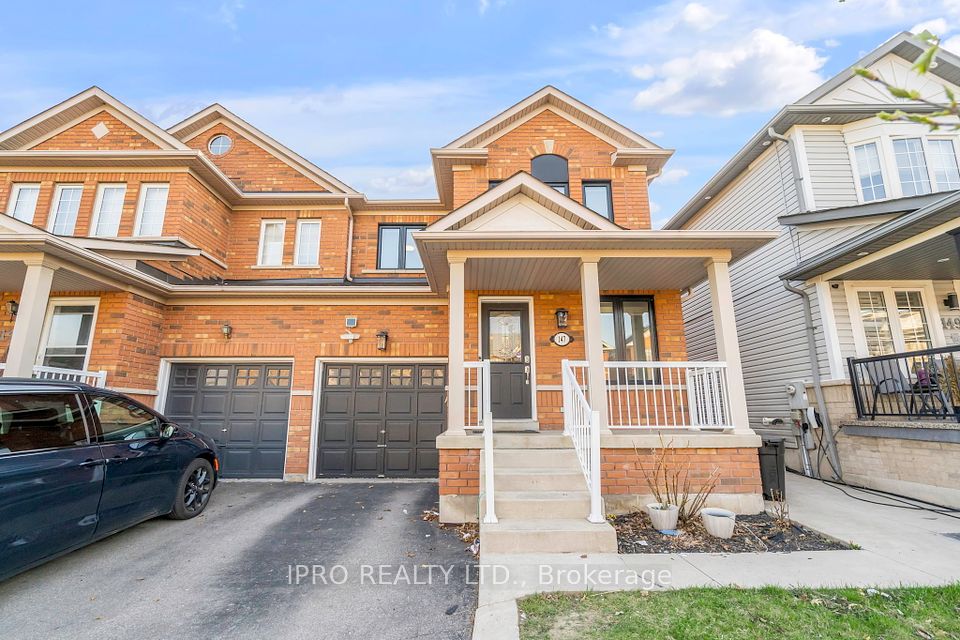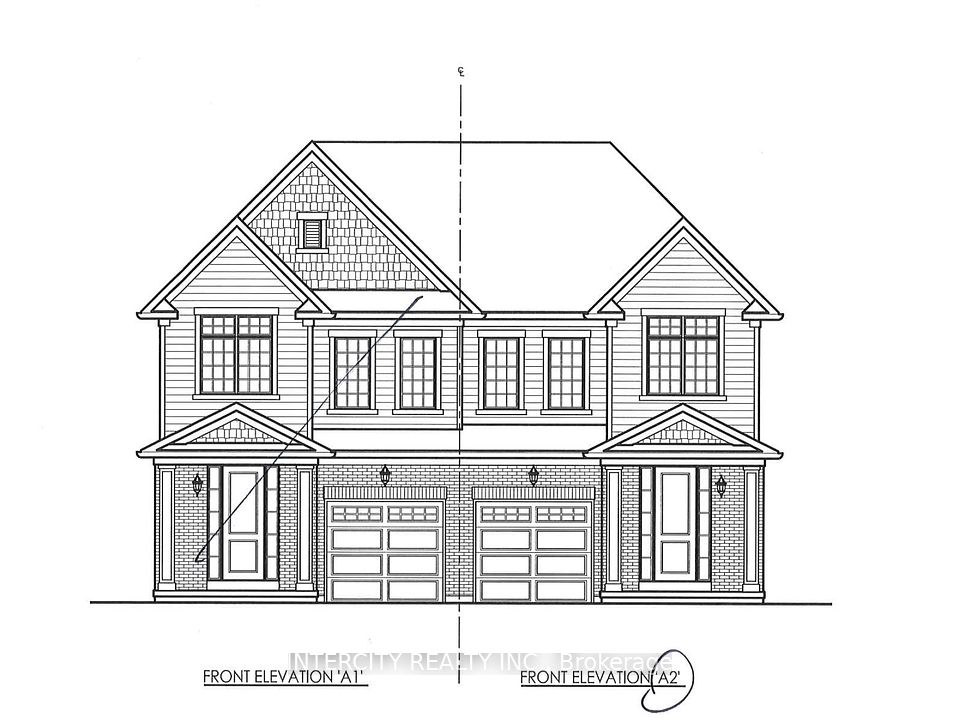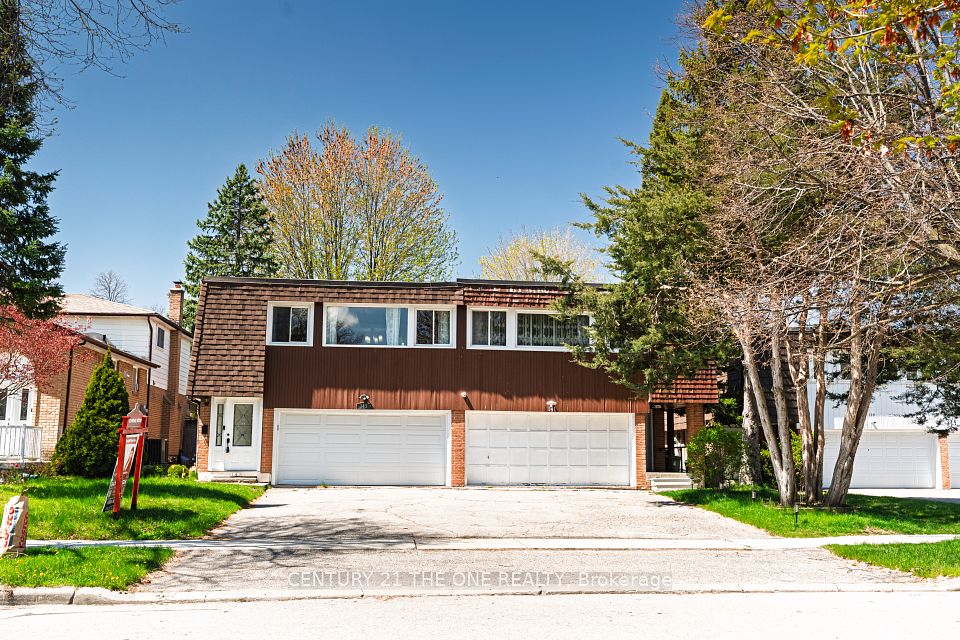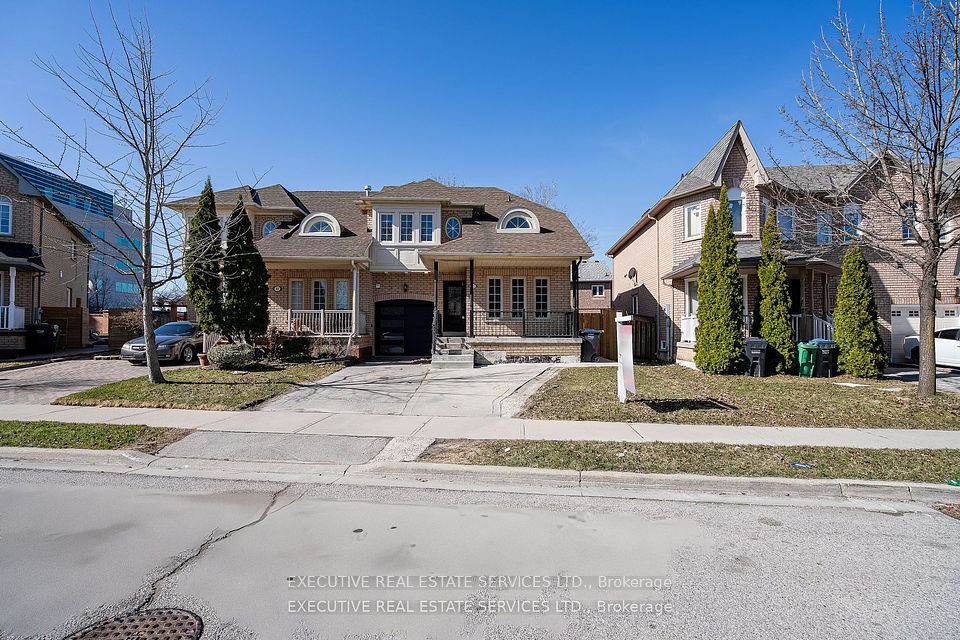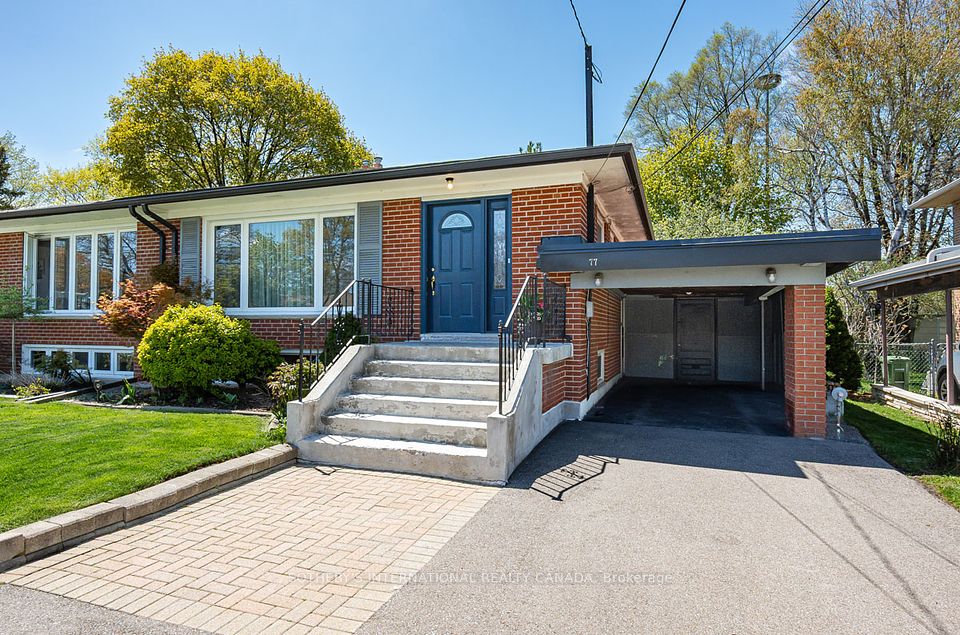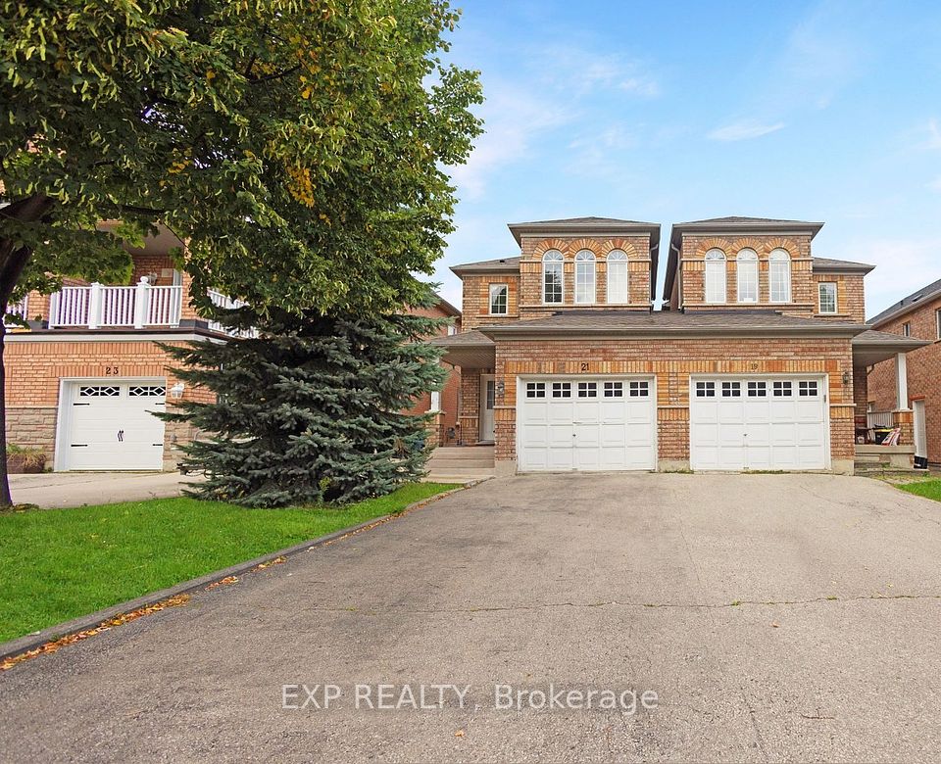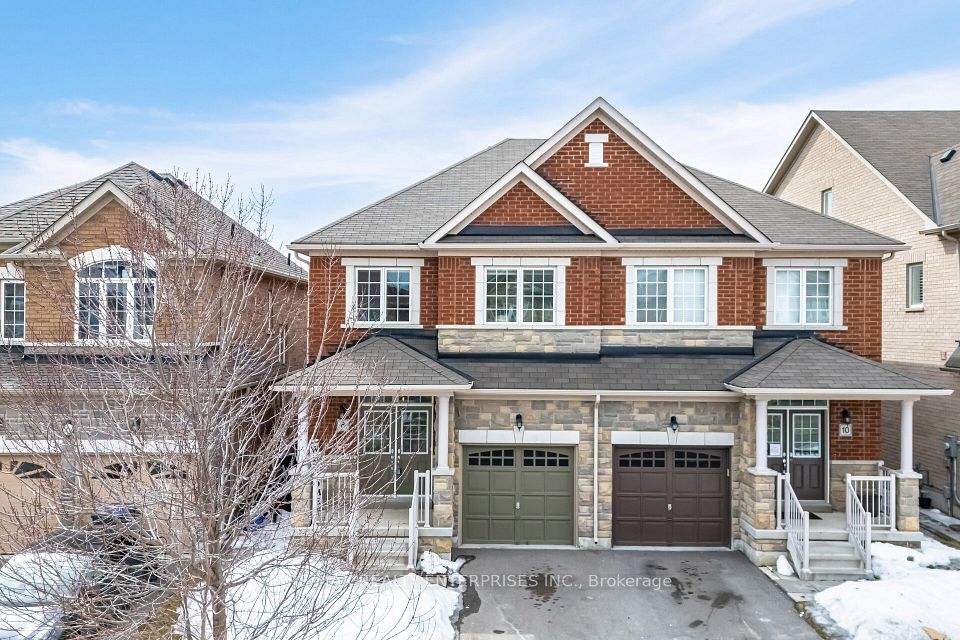$1,199,000
2164 Shady Glen Road, Oakville, ON L6M 3N7
Virtual Tours
Price Comparison
Property Description
Property type
Semi-Detached
Lot size
< .50 acres
Style
2-Storey
Approx. Area
N/A
Room Information
| Room Type | Dimension (length x width) | Features | Level |
|---|---|---|---|
| Living Room | 4.23 x 3.11 m | Hardwood Floor, Gas Fireplace, Open Concept | Main |
| Family Room | 6.1 x 2.8 m | Hardwood Floor, Cathedral Ceiling(s), Walk-Out | Main |
| Kitchen | 4.72 x 3.62 m | Hardwood Floor, Stainless Steel Appl, Granite Counters | Main |
| Primary Bedroom | 6.51 x 5.3 m | Hardwood Floor, Walk-In Closet(s), 3 Pc Ensuite | Second |
About 2164 Shady Glen Road
Welcome to 2164 Shady Glen, a beautifully updated home nestled in a highly sought after community in Oakville. This stunning semi-detached home is close to highly rated schools, trails, parks, shops, and all the best Westmount has to offer. The thoughtfully planned main level features a large living/dining area with a corner gas fireplace and large windows, an updated powder room, and a mud room with built-in storage cabinets and inside garage access. The large chefs kitchen boasts maple cabinetry and pantry, wrap-around island with a breakfast bar, granite countertops, stainless steel appliances including a gas range, and an additional prep sink. The rare main floor family room addition is an inviting space with a fireplace, vaulted ceiling with 2 skylights, bright windows, and a walkout to the private yard with open views, large deck and stone patio, perfect for entertaining and relaxing. The upper level offers a large primary bedroom with a walk-in closet, modern 3-piece ensuite, two additional bedrooms and an updated, large main bath. The finished lower level provides additional space for movie nights and workouts along with office/den, separate laundry, built-in storage cabinets, cold room, and a storage room with rough-in for a future bath. This home has been lovingly cared for and maintained and is ready for the next family to call it home. Don't miss this opportunity!
Home Overview
Last updated
2 days ago
Virtual tour
None
Basement information
Finished, Full
Building size
--
Status
In-Active
Property sub type
Semi-Detached
Maintenance fee
$N/A
Year built
--
Additional Details
MORTGAGE INFO
ESTIMATED PAYMENT
Location
Some information about this property - Shady Glen Road

Book a Showing
Find your dream home ✨
I agree to receive marketing and customer service calls and text messages from homepapa. Consent is not a condition of purchase. Msg/data rates may apply. Msg frequency varies. Reply STOP to unsubscribe. Privacy Policy & Terms of Service.







