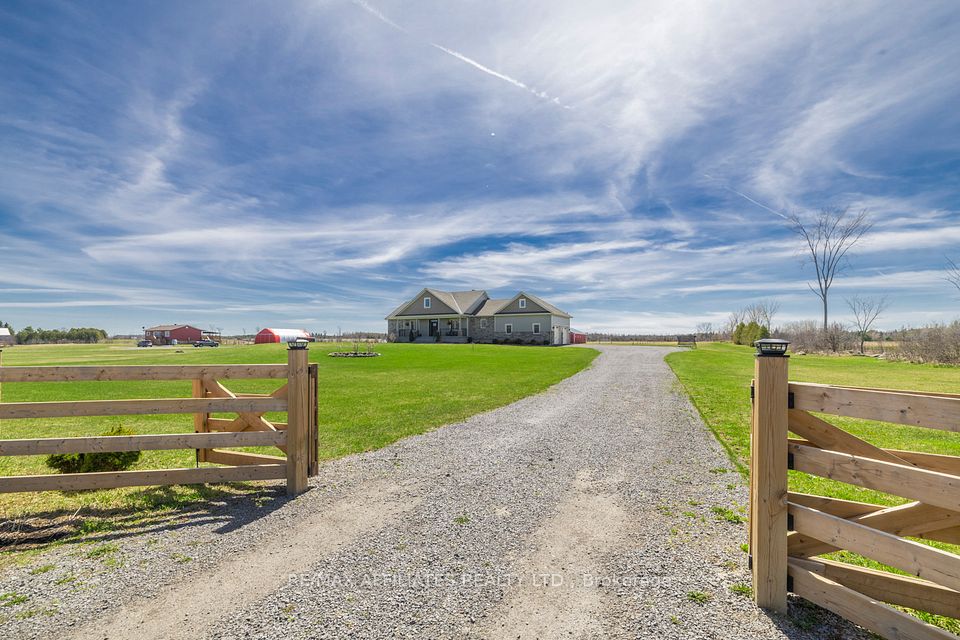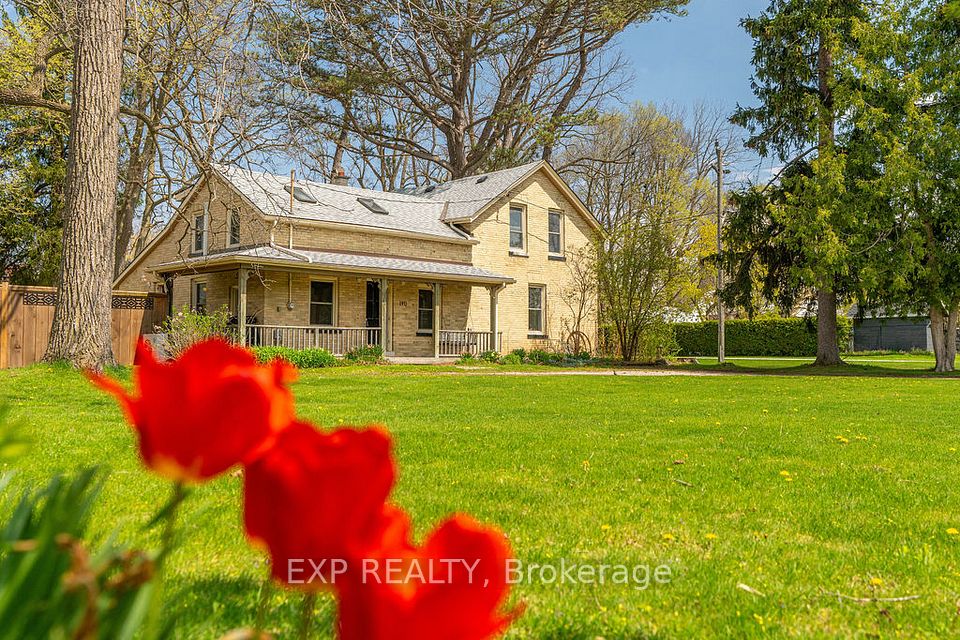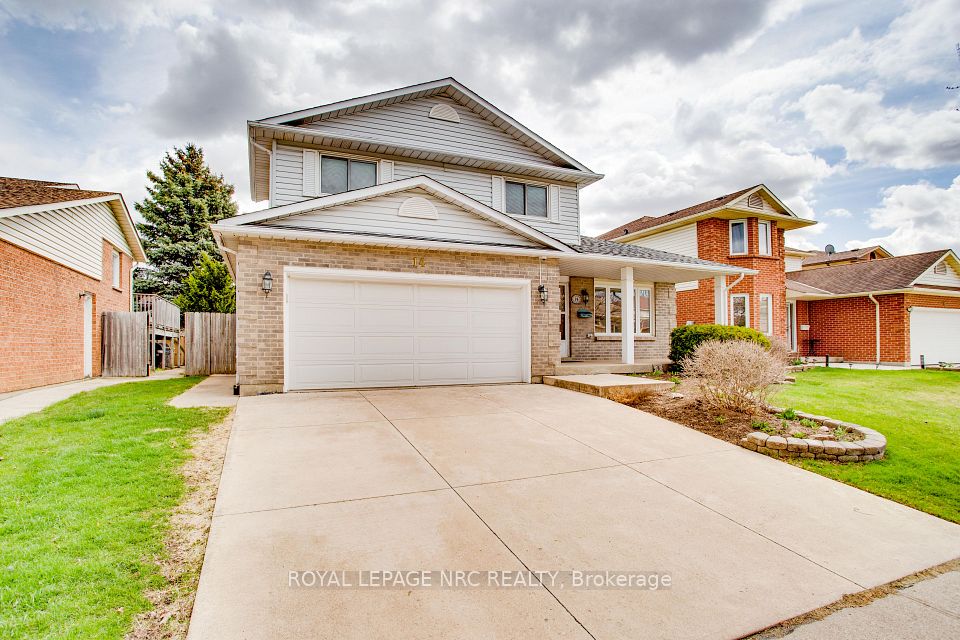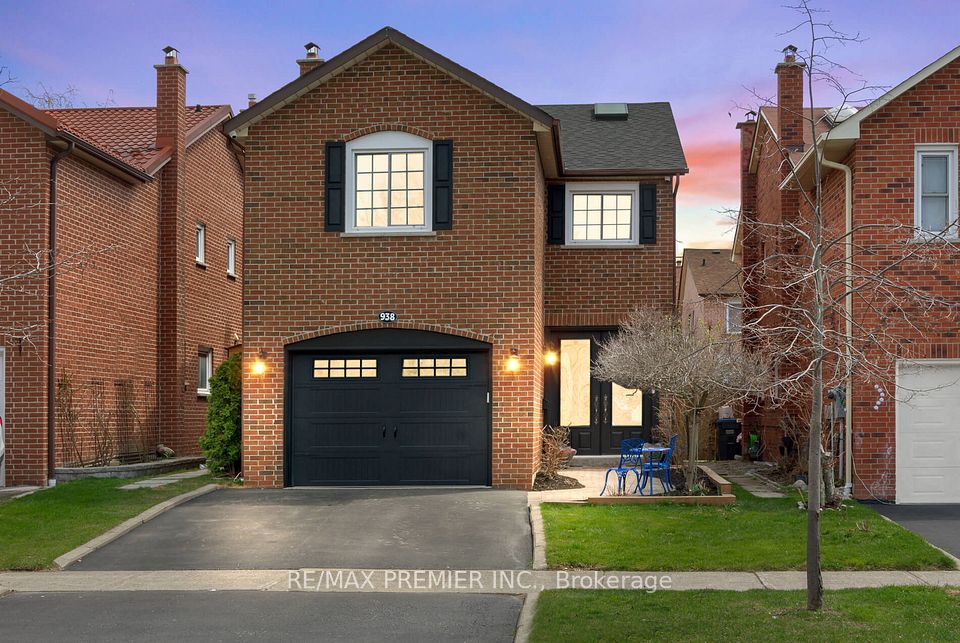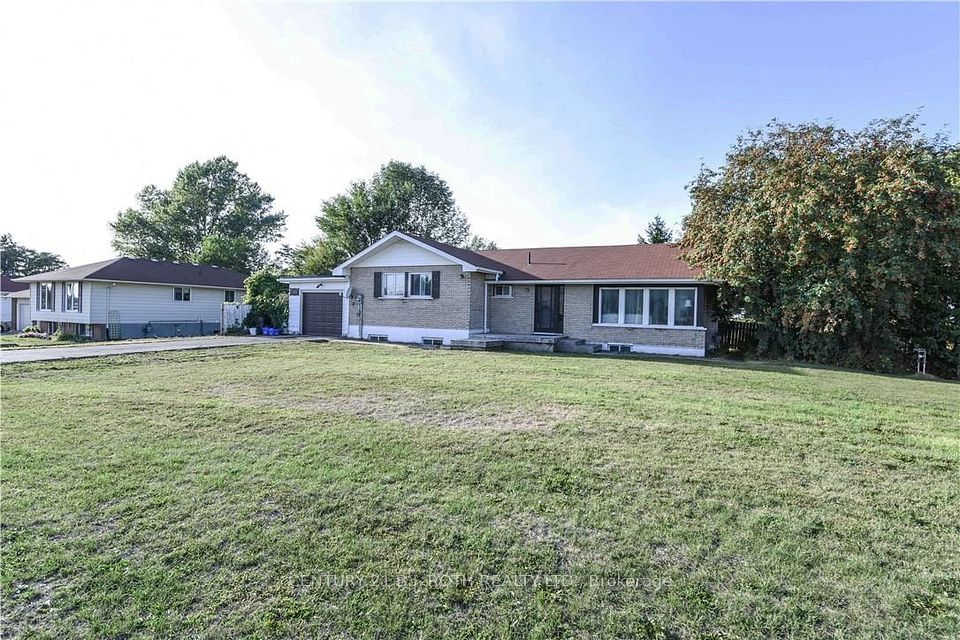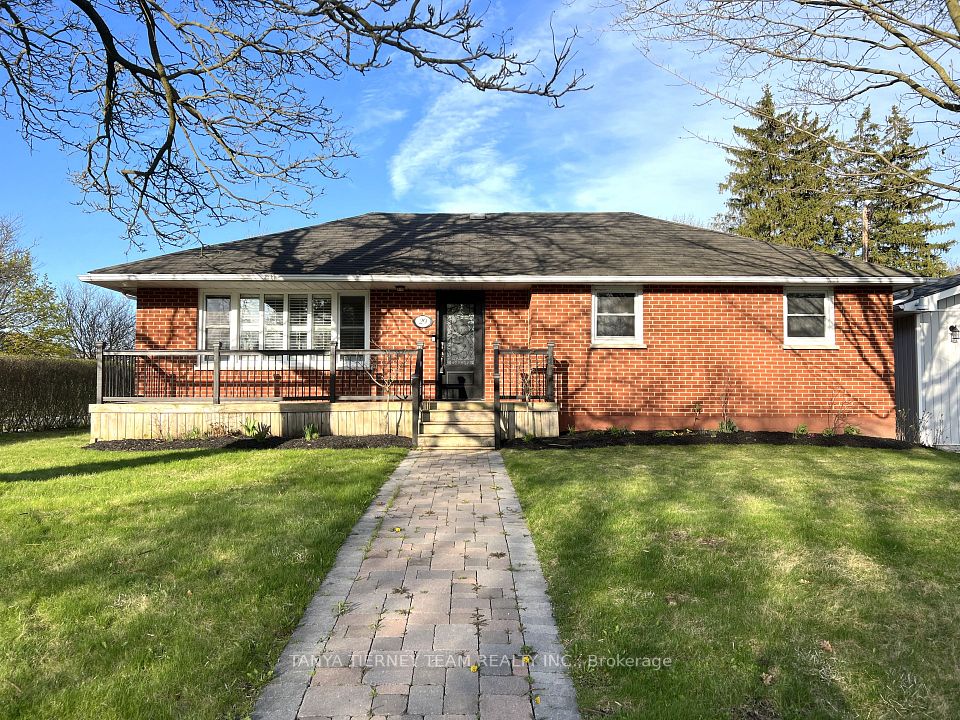$995,000
217 Doug Finney Street, Oshawa, ON L1K 3G3
Price Comparison
Property Description
Property type
Detached
Lot size
< .50 acres
Style
2-Storey
Approx. Area
N/A
Room Information
| Room Type | Dimension (length x width) | Features | Level |
|---|---|---|---|
| Kitchen | 3.96 x 2.56 m | Ceramic Floor, Breakfast Area, Granite Counters | Main |
| Breakfast | 4.69 x 2.47 m | W/O To Yard, Ceramic Floor, Pantry | Main |
| Dining Room | 4.42 x 3.72 m | Hardwood Floor, Open Concept, Window | Main |
| Family Room | 5.55 x 3.69 m | Hardwood Floor, Gas Fireplace, Window | Main |
About 217 Doug Finney Street
Welcome to 217 Doug Finney Street, a Beautifully maintained home in one of Oshawa's most desired neighbourhoods! This stunning property offers the perfect blend of comfort, convenience, and modern living, making it an ideal choice for families, professionals, or anyone seeking a vibrant community. Key features: Spacious & Bright Layout. Enjoy an open-concept design with large windows that fill the home with natural light, modern kitchen featuring a sleek countertops and stainless steel appliance
Home Overview
Last updated
20 hours ago
Virtual tour
None
Basement information
Unfinished
Building size
--
Status
In-Active
Property sub type
Detached
Maintenance fee
$N/A
Year built
--
Additional Details
MORTGAGE INFO
ESTIMATED PAYMENT
Location
Some information about this property - Doug Finney Street

Book a Showing
Find your dream home ✨
I agree to receive marketing and customer service calls and text messages from homepapa. Consent is not a condition of purchase. Msg/data rates may apply. Msg frequency varies. Reply STOP to unsubscribe. Privacy Policy & Terms of Service.







