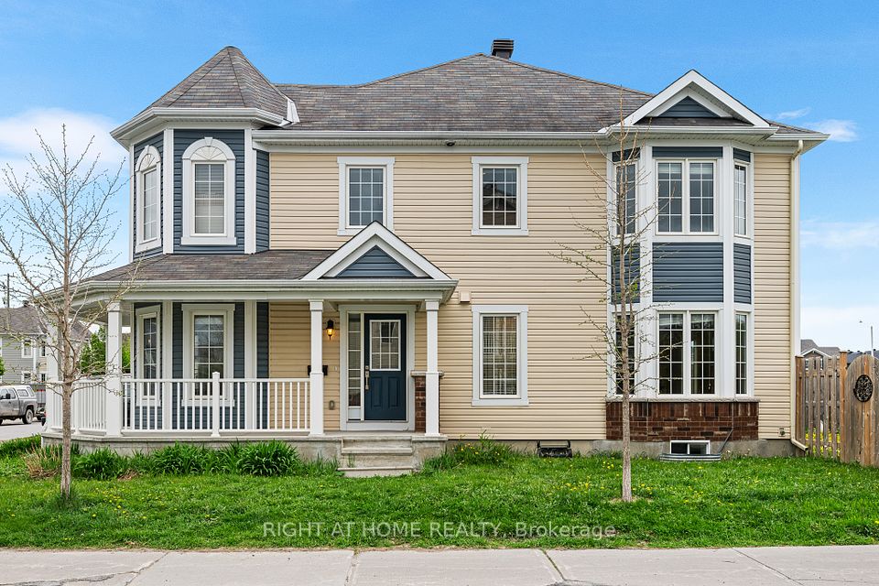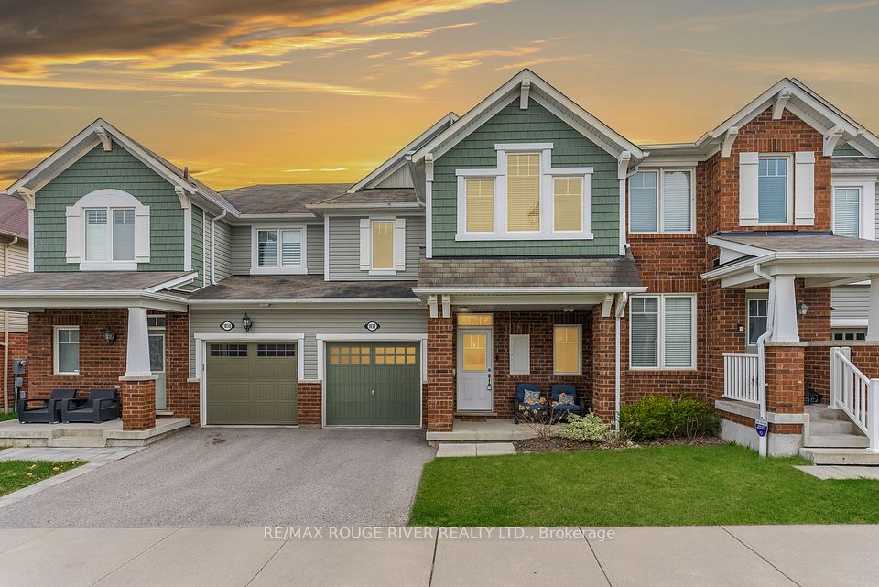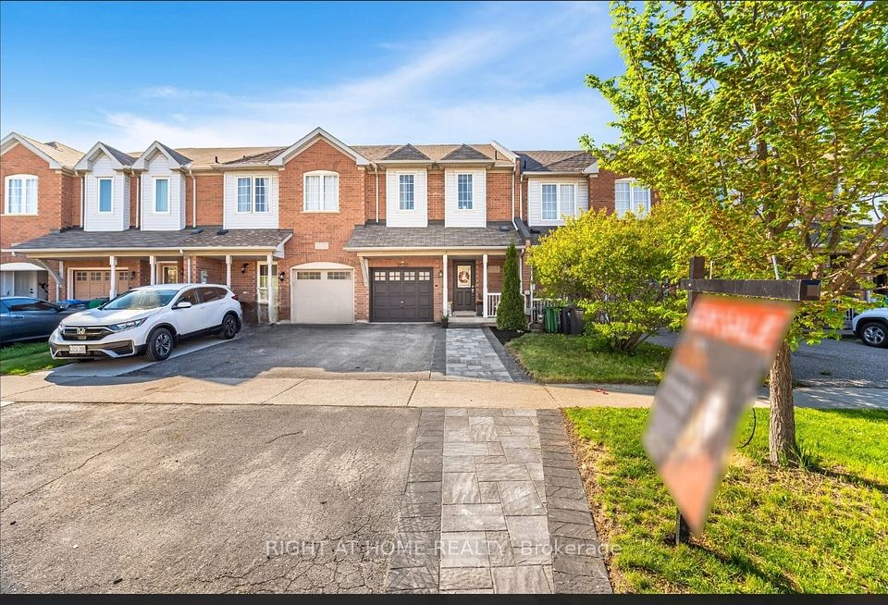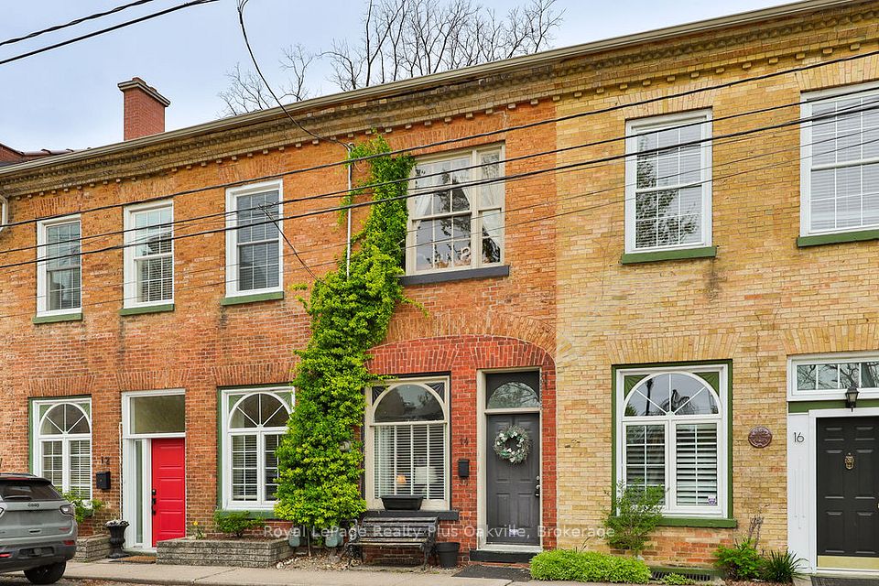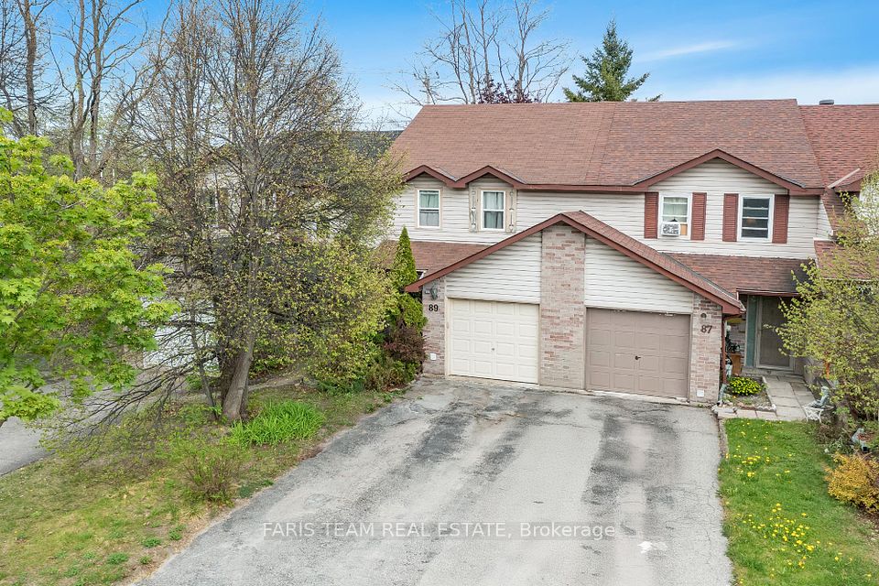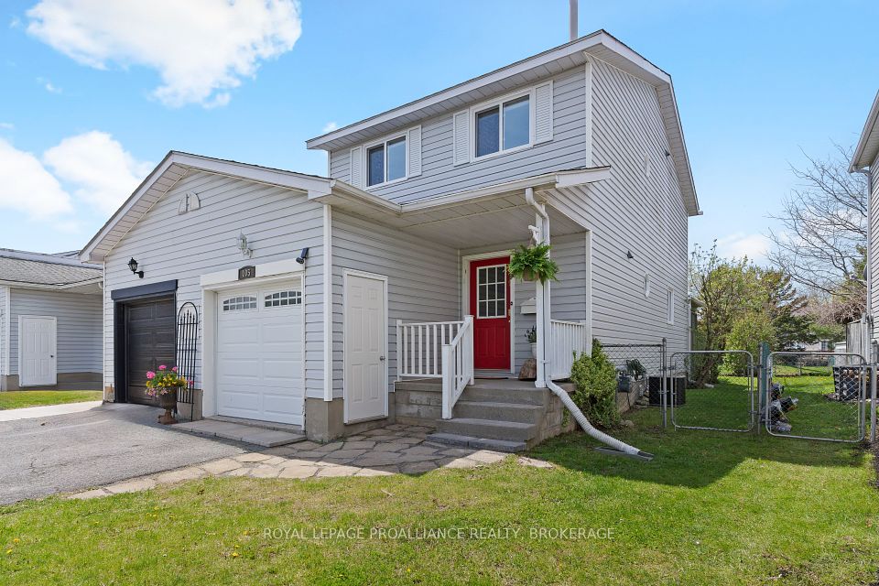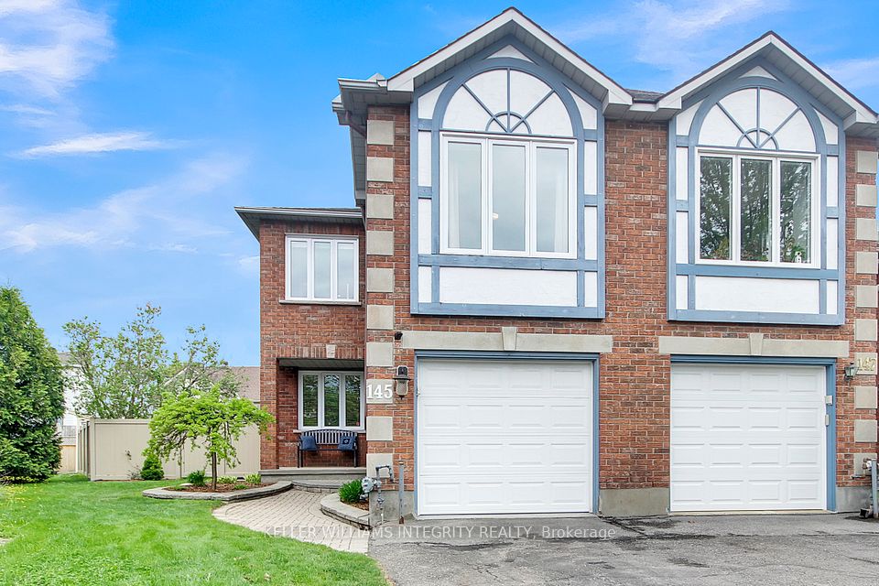$949,000
2178 Fiddlers Way, Oakville, ON L6M 0L5
Price Comparison
Property Description
Property type
Att/Row/Townhouse
Lot size
N/A
Style
3-Storey
Approx. Area
N/A
Room Information
| Room Type | Dimension (length x width) | Features | Level |
|---|---|---|---|
| Living Room | 5.19 x 3.5 m | Bay Window, Broadloom, Open Concept | Second |
| Dining Room | 5.19 x 2.85 m | Hardwood Floor, Formal Rm, Large Window | Second |
| Family Room | 4.78 x 3 m | Sliding Doors, Broadloom, Walk-Out | Ground |
| Kitchen | 2.97 x 2.65 m | Ceramic Backsplash, Stainless Steel Appl, Modern Kitchen | Second |
About 2178 Fiddlers Way
Priced to Sell. Gorgeous well maintained executive end-unit townhouse nestled in a prestigious Oakville neighborhood.Very bright andspacious living, this home features a modern open-concept design with eat-in kitchen, stainless steel appliances, and a breakfast area.The great room is filled with natural light, highlighted by a beautiful bay window, while the formal dining room showcases rich hardwoodfloors, perfect for hosting. The large master bedroom offers a walk-in closet and a luxurious 4-piece ensuite with a separate showerand soaker tub. The main floor includes a cozy family room with a walkout to the fully fenced backyard, as well as a convenient laundryroom with direct access to the garage. With a prime location close to schools, parks, shopping, and local amenities, this end-unittownhouse is the perfect combination of elegance and comfort. Road maintenance fees are $90.20, Don't miss this incredible opportunity and schedule your viewing today
Home Overview
Last updated
6 days ago
Virtual tour
None
Basement information
Walk-Out, Finished
Building size
--
Status
In-Active
Property sub type
Att/Row/Townhouse
Maintenance fee
$N/A
Year built
2024
Additional Details
MORTGAGE INFO
ESTIMATED PAYMENT
Location
Some information about this property - Fiddlers Way

Book a Showing
Find your dream home ✨
I agree to receive marketing and customer service calls and text messages from homepapa. Consent is not a condition of purchase. Msg/data rates may apply. Msg frequency varies. Reply STOP to unsubscribe. Privacy Policy & Terms of Service.







