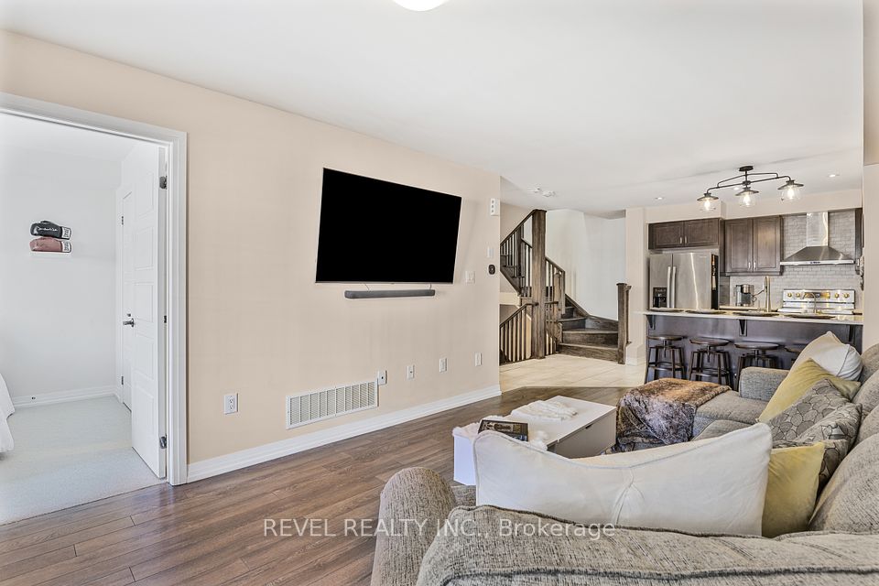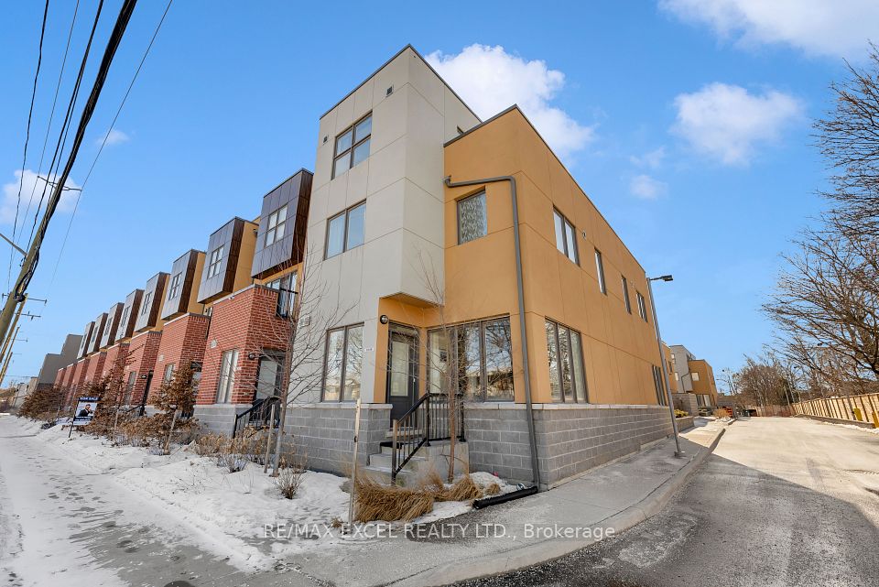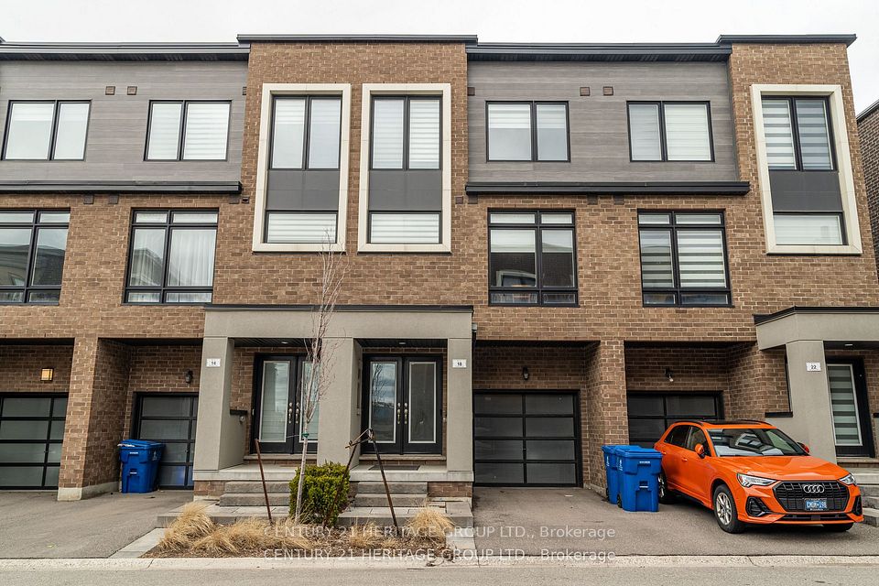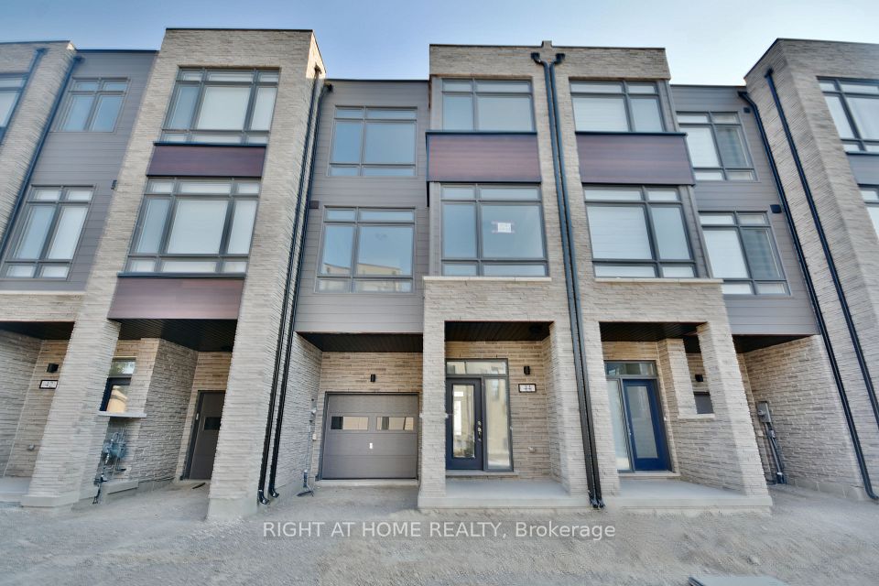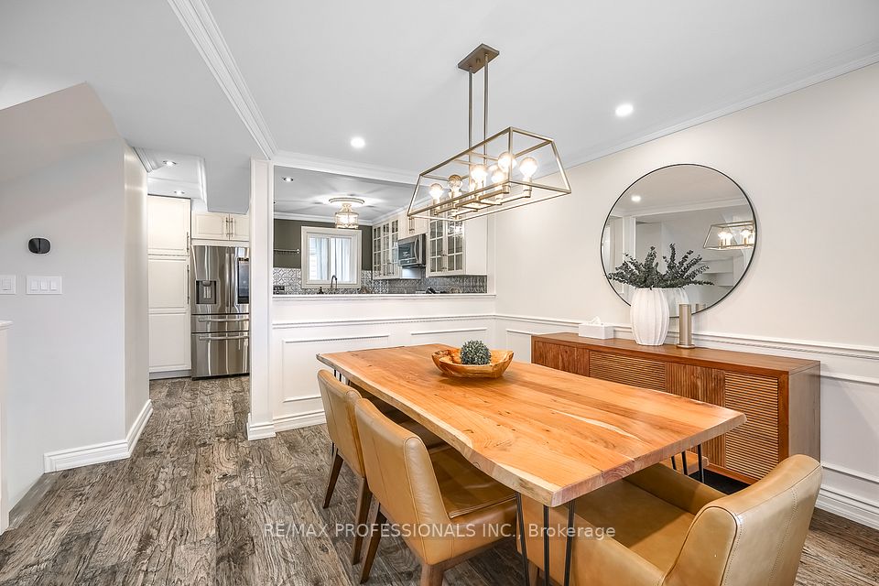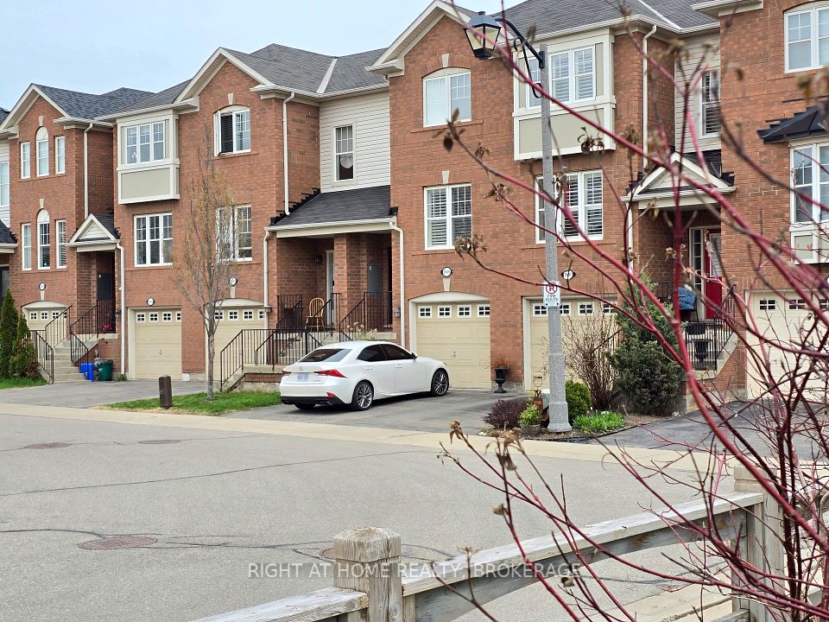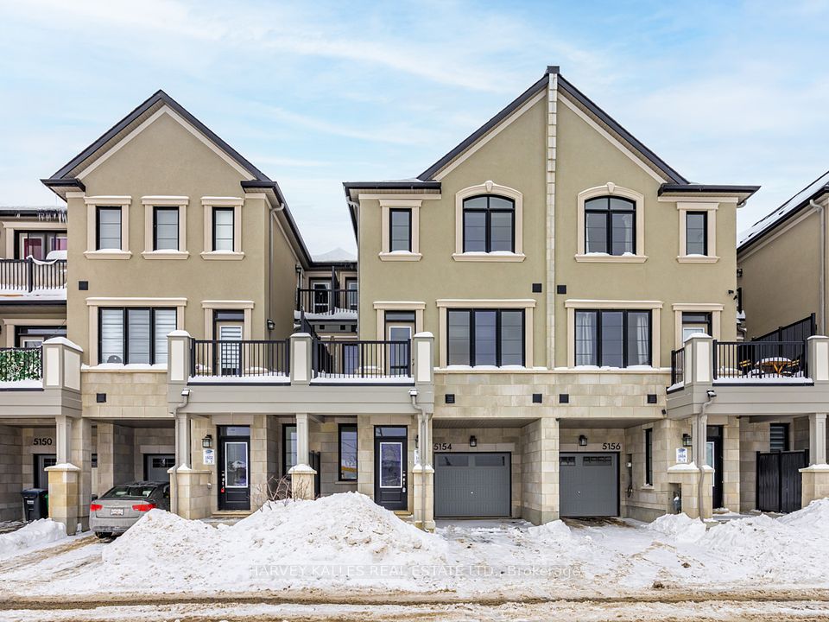$1,349,000
Last price change Apr 11
2180 Whitworth Drive, Oakville, ON L6M 0B2
Virtual Tours
Price Comparison
Property Description
Property type
Att/Row/Townhouse
Lot size
N/A
Style
2-Storey
Approx. Area
N/A
Room Information
| Room Type | Dimension (length x width) | Features | Level |
|---|---|---|---|
| Family Room | 5.03 x 3.96 m | Gas Fireplace, Hardwood Floor, B/I Bookcase | Main |
| Dining Room | 3.61 x 3.48 m | Hardwood Floor, Separate Room, Formal Rm | Main |
| Kitchen | 6.62 x 3.45 m | Granite Counters, Stainless Steel Appl, Breakfast Bar | Main |
| Bathroom | N/A | 2 Pc Bath, Window, Wainscoting | Main |
About 2180 Whitworth Drive
Welcome to 2180 Whitworth Drive a spacious end-unit freehold townhome by Monarch Homes, nestled in the heart of Palermo's sought-after Bronte Creek community. Surrounded by forests, parks, and scenic trails, this home blends nature, comfort, and convenience in one of Oakvilles most vibrant neighbourhoods. The end-unit design offers extra side windows, filling the home with natural light. Inside, enjoy a formal dining room, open-concept kitchen with stainless steel appliances, pullouts, organizers, and breakfast bar, and a bright family room with a bow window, tray ceiling, and built-in shelving. Step out to a private, fenced yard with mature landscaping, patio area, and gas BBQ hookup. Major updates include: New garage door (2016), bathroom (2017), roof (2018), fridge (2018), furnace, A/C, HWT (2019), microwave (2022), fresh paint (2023), new carpet (2023), and new dishwasher (2025). The totally renovated primary ensuite (2023) features a standalone tub, double sinks, heated towel bar, and sleek finishes. All bedrooms include custom closet organizers; the upper level also features a loft/office space and convenient laundry room with counter and cupboards. The spacious foyer leads to an interior garage entry, and the unfinished basement with rough-in offers endless potential. Additional highlights: hardwood staircase, carpet-free main level, covered porch, double driveway, and rear entry with phantom screen. Close to top-rated schools, Bronte Park, Bronte Village, Oakville Hospital, GO station, and highway access. Come experience the warmth, space, and unbeatable location this home offers!
Home Overview
Last updated
Apr 11
Virtual tour
None
Basement information
Full, Unfinished
Building size
--
Status
In-Active
Property sub type
Att/Row/Townhouse
Maintenance fee
$N/A
Year built
2024
Additional Details
MORTGAGE INFO
ESTIMATED PAYMENT
Location
Some information about this property - Whitworth Drive

Book a Showing
Find your dream home ✨
I agree to receive marketing and customer service calls and text messages from homepapa. Consent is not a condition of purchase. Msg/data rates may apply. Msg frequency varies. Reply STOP to unsubscribe. Privacy Policy & Terms of Service.







