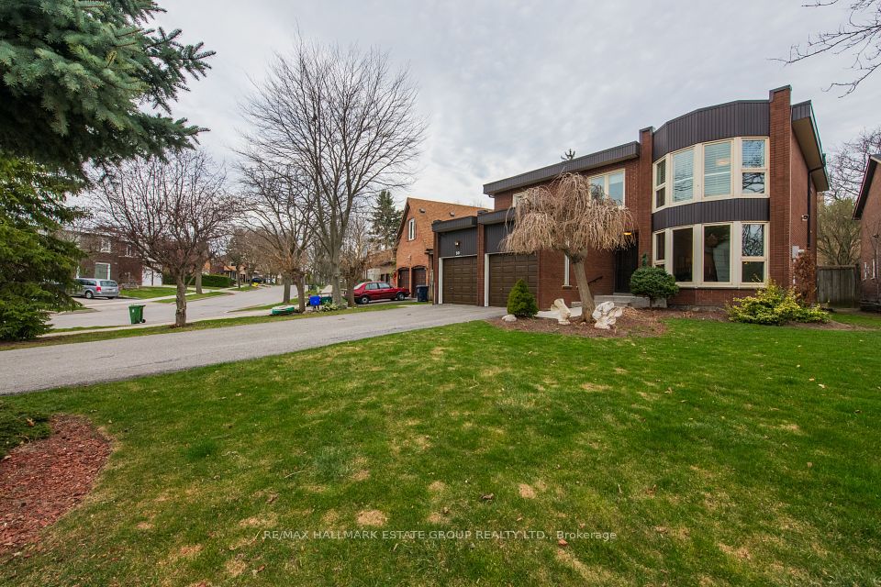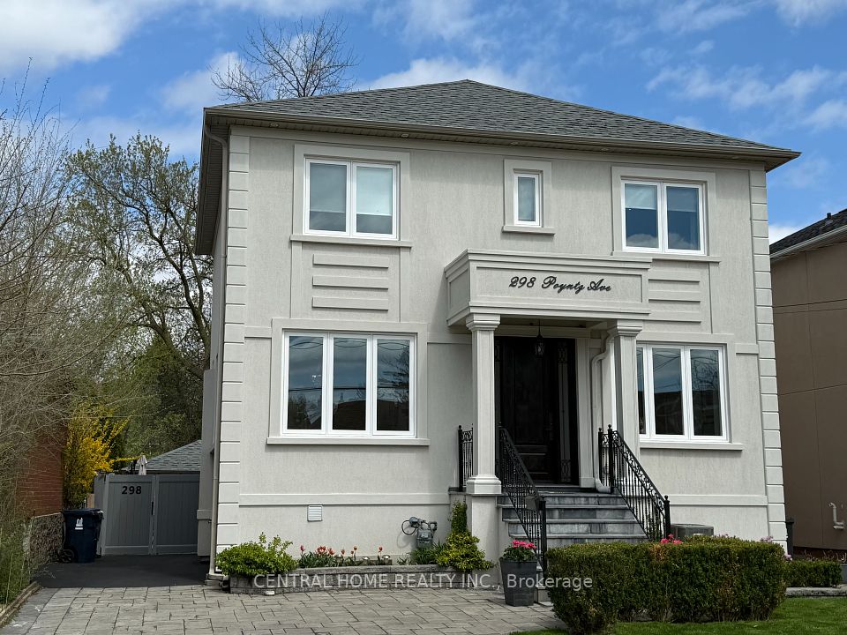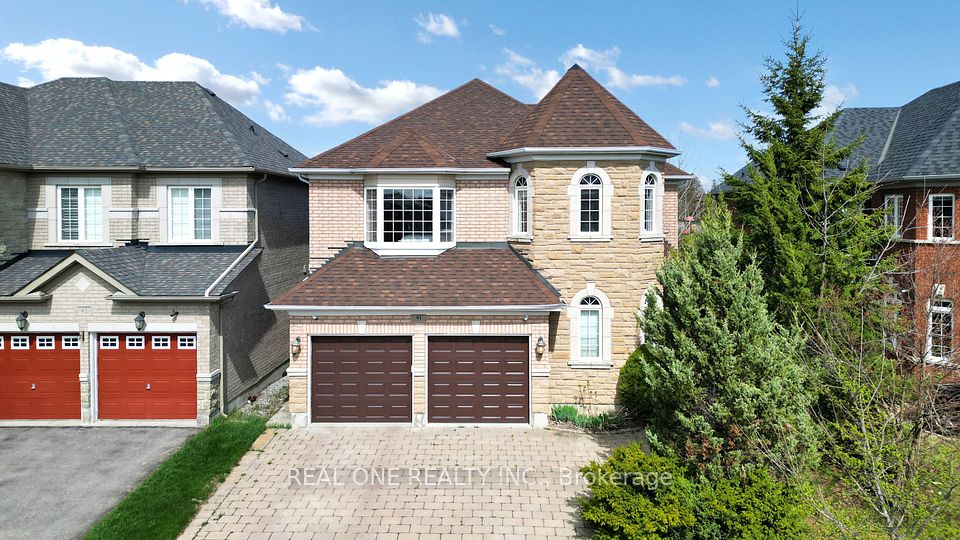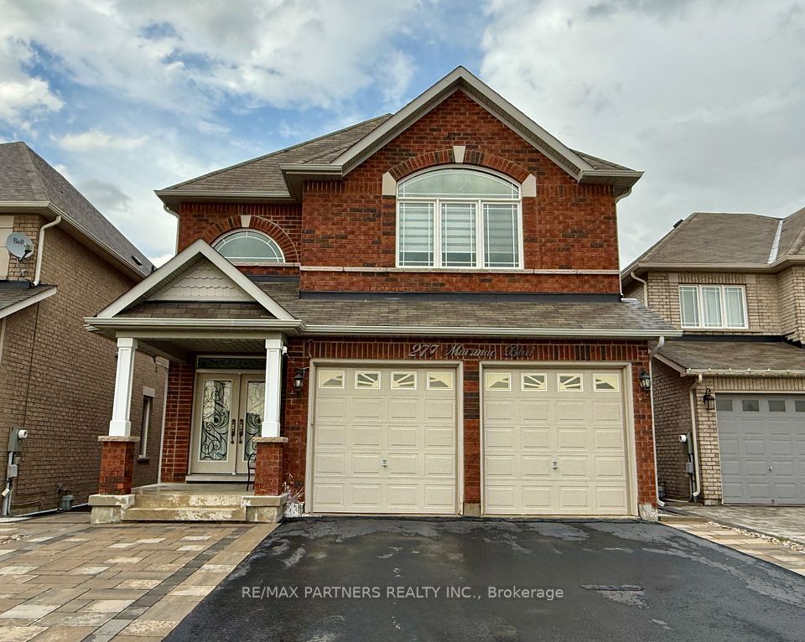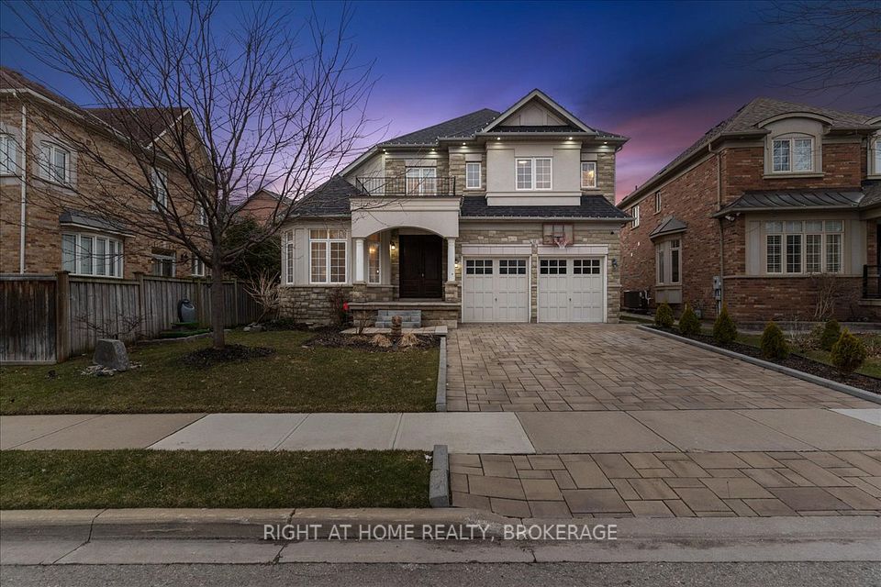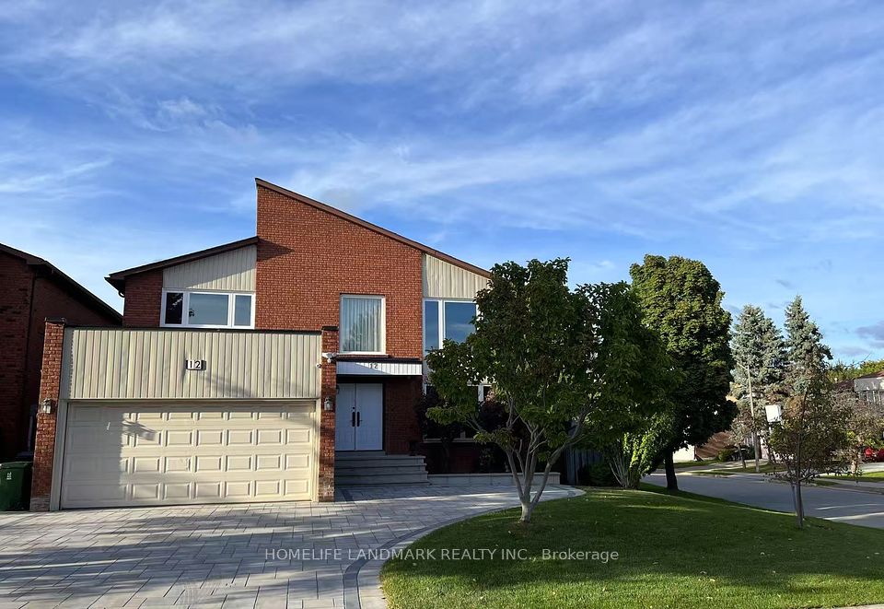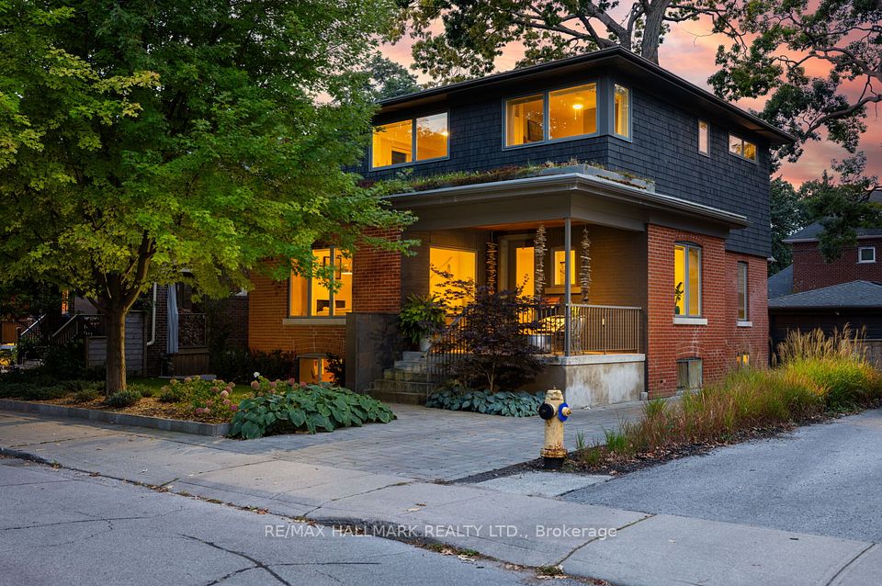$2,350,000
2183 20 Side Rd Road, Milton, ON L0P 1J0
Virtual Tours
Price Comparison
Property Description
Property type
Detached
Lot size
10-24.99 acres
Style
2-Storey
Approx. Area
N/A
Room Information
| Room Type | Dimension (length x width) | Features | Level |
|---|---|---|---|
| Primary Bedroom | 4.32 x 4.6 m | N/A | Second |
| Kitchen | 5.61 x 2.36 m | N/A | Main |
| Living Room | 5.26 x 2.87 m | N/A | Main |
| Kitchen | 5 x 3.3 m | N/A | Main |
About 2183 20 Side Rd Road
EXCLUSIVE EQUESTRIAN FACILITY IN MILTON CURRENTLY LEASED FOR $11,000 PLUS HST. MAIN BARN COMES WITH 28 STALLS W/2 BAY WASH RACK/ GROOMING AREA, LARGE TACK RM, 2PC WASHROOM & LAUNDRY AREA, 60'X200' INDOOR AREA EQUIPPED WITH LED LIGHTING. 2ND BARN W/6 BOX STALLS. OUTDOOR RIDING RING APPROX. 200' X W/SAND/FIBRE FOOTING & IRRIGATION SYSTEM. WELL MAINTAINED 2 STOREY HOME W/ IN LAW SUITE, GRANITE KITCHEN. 5 BEDROOMS. EASY ACCESS TO HWY 401. TRUCK ROUTE AND MUCH MORE. **EXTRAS** AAA tenant , Lease to be assumed. Please do not enter the property without appointment.
Home Overview
Last updated
Mar 5
Virtual tour
None
Basement information
Partially Finished
Building size
--
Status
In-Active
Property sub type
Detached
Maintenance fee
$N/A
Year built
--
Additional Details
MORTGAGE INFO
ESTIMATED PAYMENT
Location
Some information about this property - 20 Side Rd Road

Book a Showing
Find your dream home ✨
I agree to receive marketing and customer service calls and text messages from homepapa. Consent is not a condition of purchase. Msg/data rates may apply. Msg frequency varies. Reply STOP to unsubscribe. Privacy Policy & Terms of Service.







