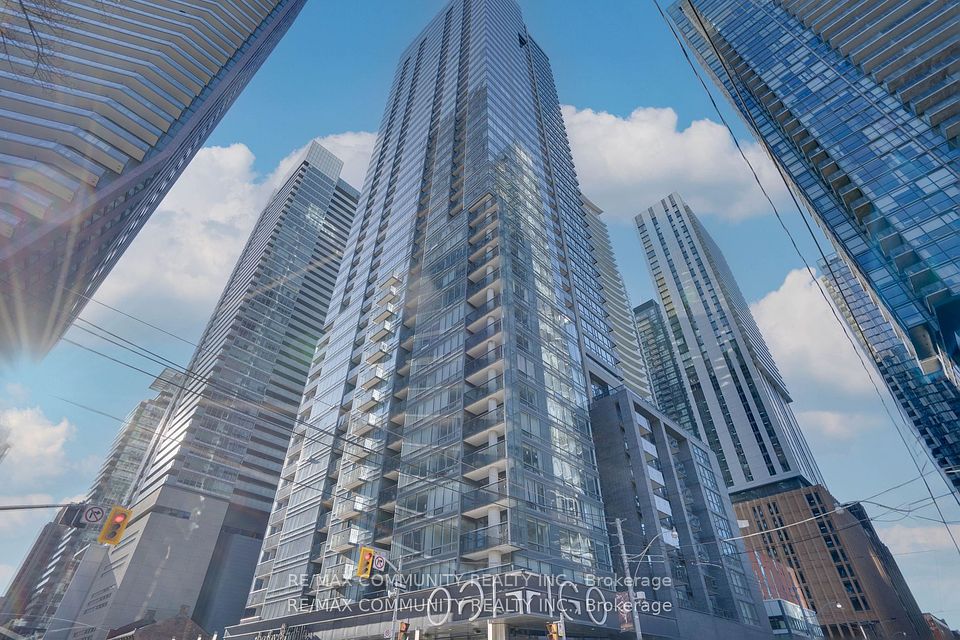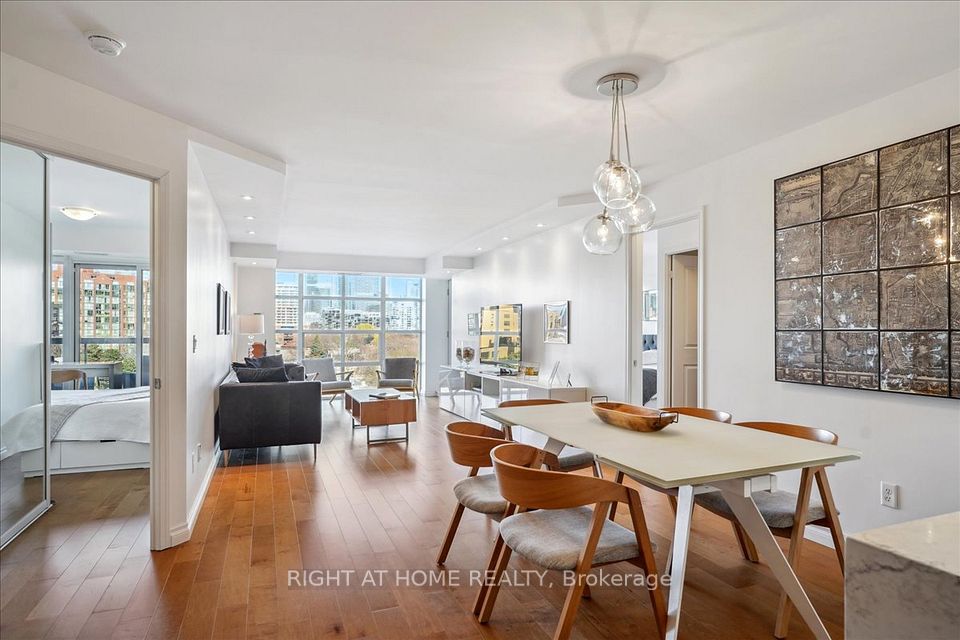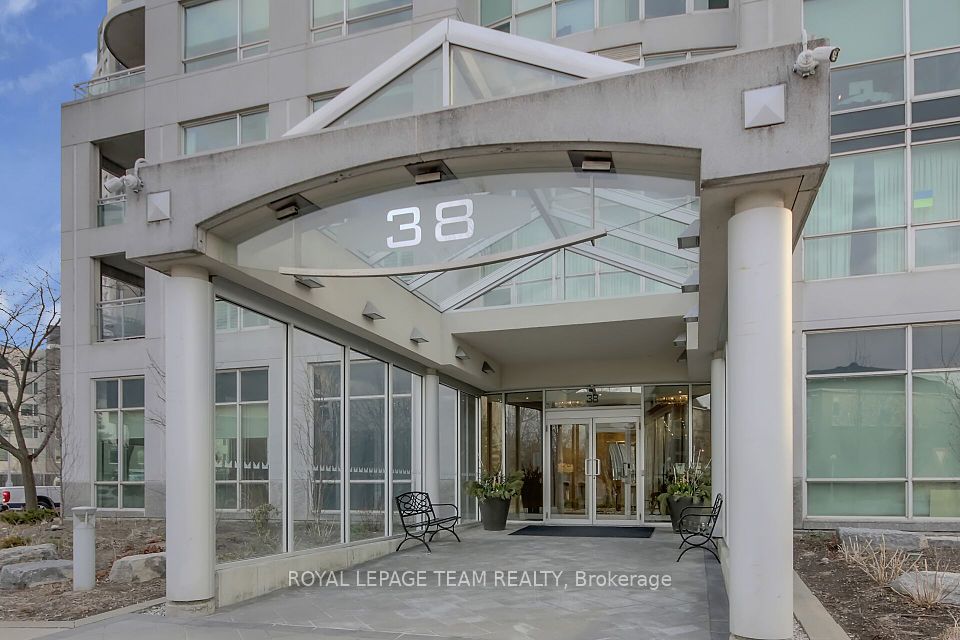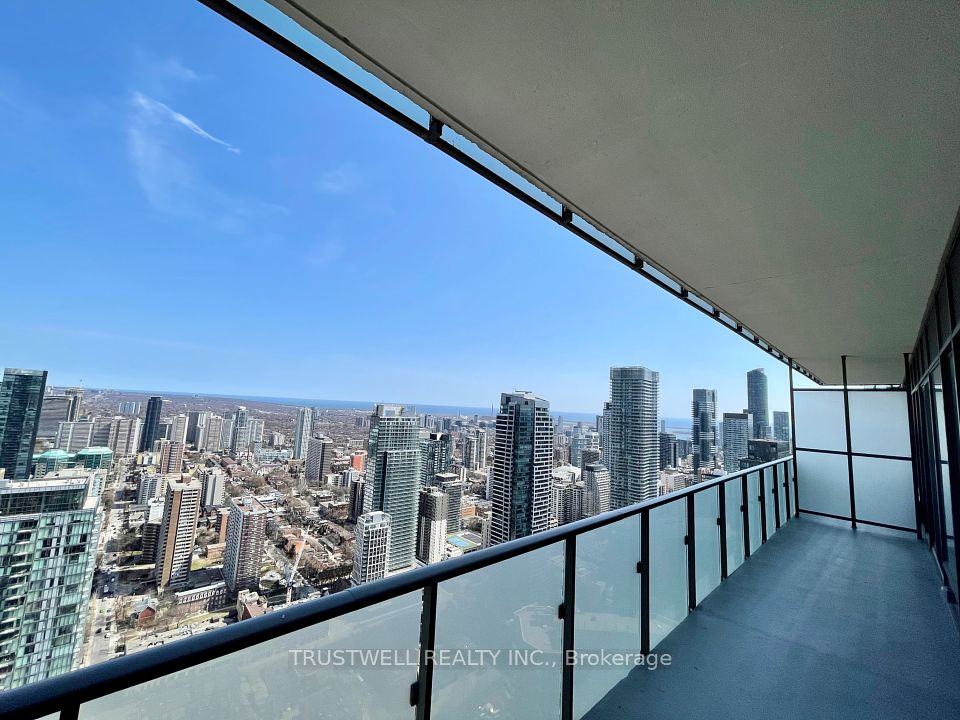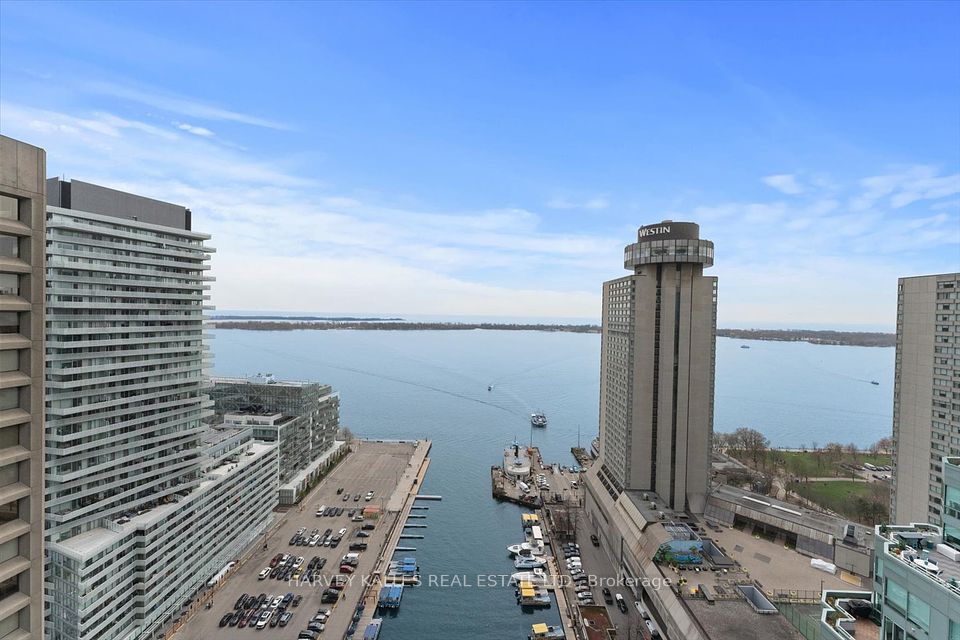$1,309,000
Last price change Apr 25
2185 Marine Drive, Oakville, ON L6L 5L6
Price Comparison
Property Description
Property type
Condo Apartment
Lot size
N/A
Style
Apartment
Approx. Area
N/A
Room Information
| Room Type | Dimension (length x width) | Features | Level |
|---|---|---|---|
| Living Room | 6.03 x 3.85 m | N/A | Main |
| Dining Room | 6.03 x 3.23 m | N/A | Main |
| Kitchen | 4.17 x 3.11 m | N/A | Main |
| Den | 4.21 x 2.77 m | N/A | Main |
About 2185 Marine Drive
Luxury, location & carefree living in this stunning renovated (2022) showstopper boasting luxurious quality upgrades with lake view. This gorgeous, updated 2 bedroom & den corner suite offers 1574 sq ft of modernized living space. This chic unit presents an open concept floor plan ideal for entertaining & everyday life. Outfitted with floor to ceiling windows, smooth ceilings, pot lights, custom blinds & California style shutters, quality light fixtures & custom doors including sliding barn doors. The large welcoming foyer takes you to the heart of the home. The well-appointed kitchen features ample cabinetry & drawers, quartz counters, undercabinet lighting, stainless steel appliances, a pot filler, centre island with breakfast bar & tons of storage. The generous-sized dining room with a custom railing, overlooks the living room presenting floor to ceiling windows & walk out to the balcony, complete with custom composite deck tiles, showcasing pretty views of Lake Ontario & tree top canopy. The convenient den is a perfect multi-purpose space. Spacious primary bedroom providing floor to ceiling windows, a glass sliding door walk-out to the balcony, sliding mirror closet doors, linen closet & spa-inspired 3-piece ensuite. The bright 2nd bedroom offers floor to ceiling windows & tranquil views of the Niagara Escarpment. Fabulous 4-piece bathroom, large laundry & storage rooms complete this beautiful unit. 3 heating/cooling systems installed 2022. 1 owned underground parking space & exclusive use locker. Extensive building amenities including indoor pool, exercise room, saunas, lounge & library, party room, billiards, indoor golf range, woodworking shop, social activities, tennis/pickleball court, outdoor seating areas, visitor parking & much more. Welcome to Ennisclare on the Lake located in sought after Bronte Village within walking distance to the lake, harbour, trails, restaurants & shopping. VIEW THE 3D VIRTUAL IGUIDE TOUR, FLOOR PLAN, VIDEO & ADDITIONAL PHOTOS
Home Overview
Last updated
Apr 27
Virtual tour
None
Basement information
None
Building size
--
Status
In-Active
Property sub type
Condo Apartment
Maintenance fee
$1,219.85
Year built
--
Additional Details
MORTGAGE INFO
ESTIMATED PAYMENT
Location
Some information about this property - Marine Drive

Book a Showing
Find your dream home ✨
I agree to receive marketing and customer service calls and text messages from homepapa. Consent is not a condition of purchase. Msg/data rates may apply. Msg frequency varies. Reply STOP to unsubscribe. Privacy Policy & Terms of Service.







