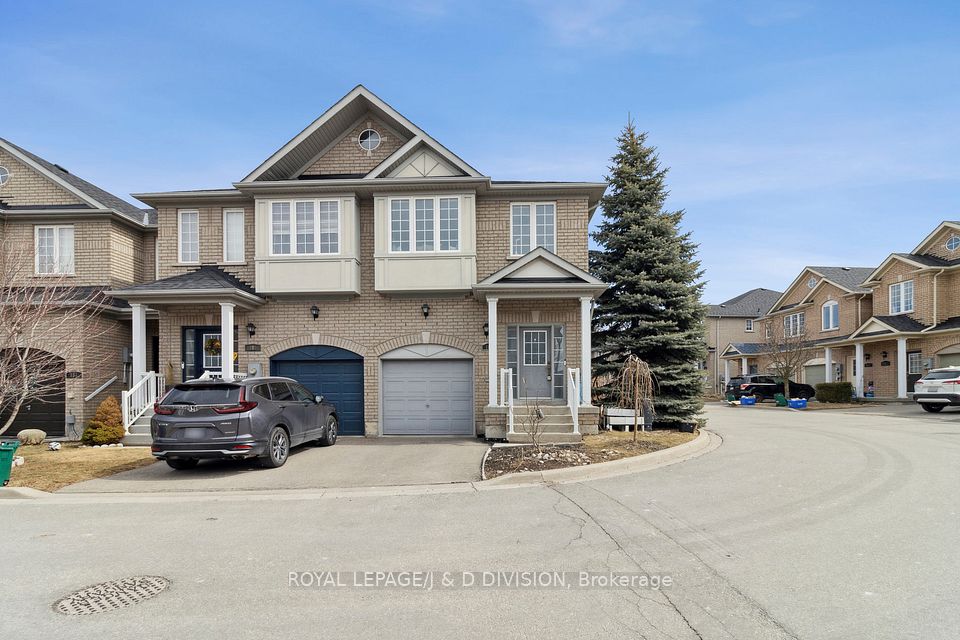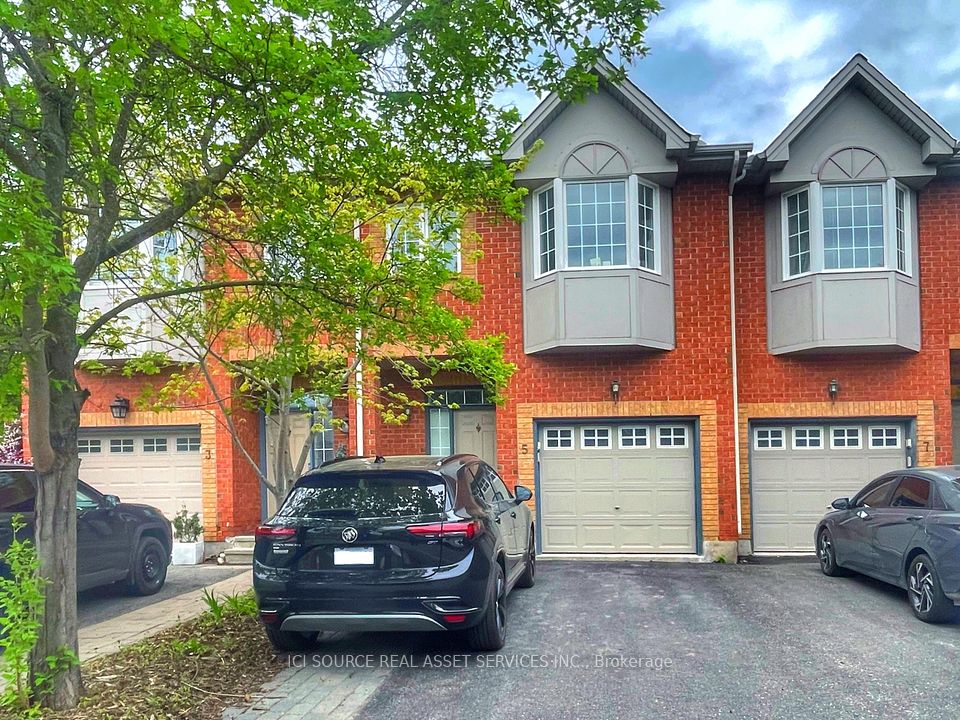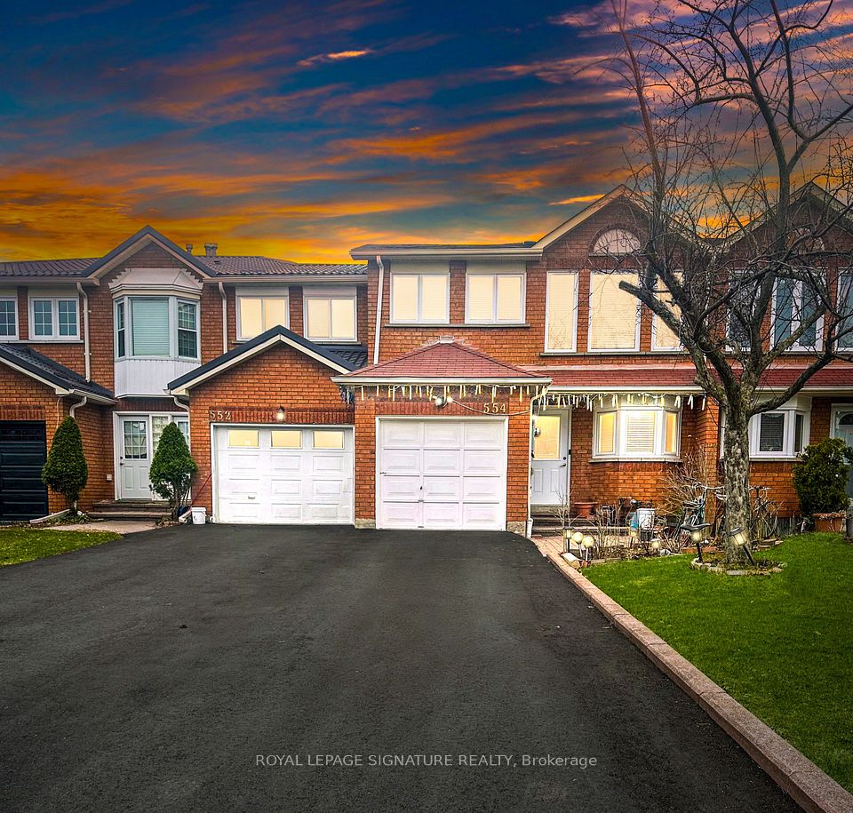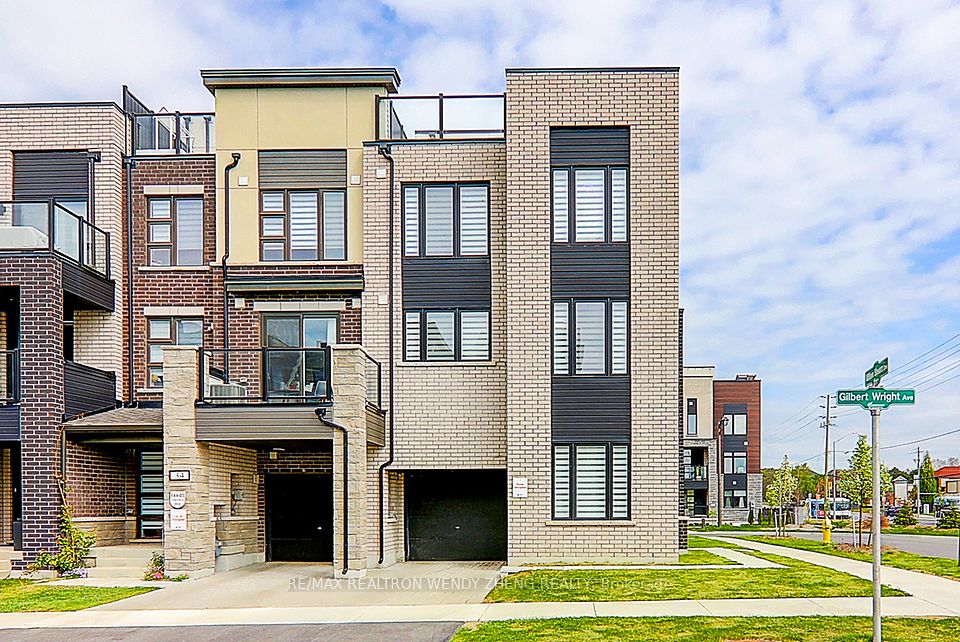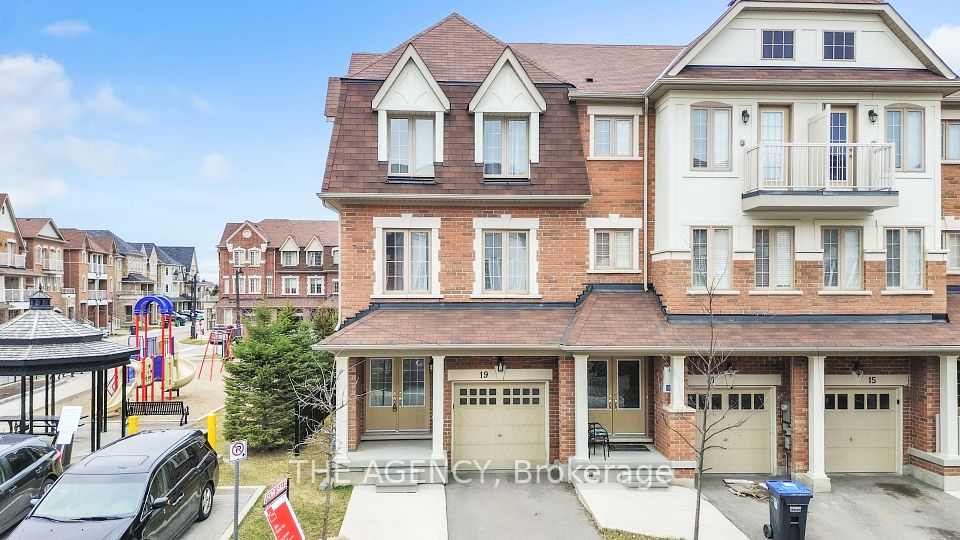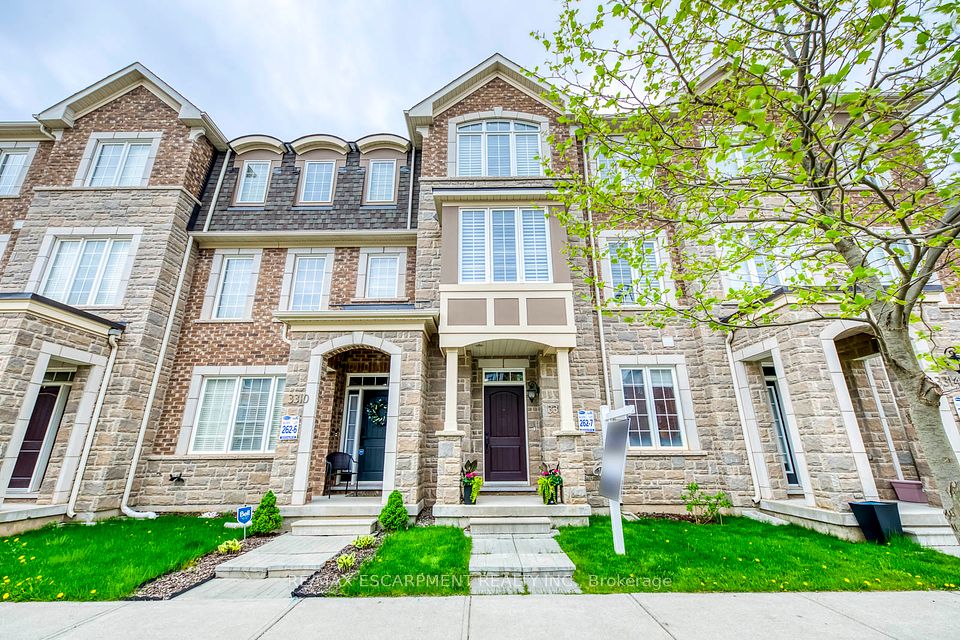$1,159,000
2194 Pell Crescent, Oakville, ON L6M 3T5
Virtual Tours
Price Comparison
Property Description
Property type
Att/Row/Townhouse
Lot size
< .50 acres
Style
2-Storey
Approx. Area
N/A
Room Information
| Room Type | Dimension (length x width) | Features | Level |
|---|---|---|---|
| Kitchen | 3.91 x 2.95 m | Ceramic Floor, Double Sink, W/O To Deck | Main |
| Breakfast | 2.53 x 3.33 m | Combined w/Kitchen, Breakfast Bar | Main |
| Living Room | 3.51 x 3.8 m | Combined w/Dining, Laminate | Main |
| Dining Room | 2.86 x 3.8 m | Combined w/Living, Laminate | Main |
About 2194 Pell Crescent
Welcome to this stunning end-unit freehold townhome in the sought-after West Oak community. This beautifully maintained and elegant end-unit townhome offers approximately 2,200 sqft of thoughtfully designed living space. Step inside to discover the bright, open-concept living area with laminate flooring throughout, pot lighting, and a solid oak staircase. The modern kitchen boasts white cabinetry, ample storage, granite countertops, and stainless steel appliances (2022). Upstairs, you will find a large family room with a cathedral-high ceiling and a two-sided gas fireplace. The primary bedroom offers his-and-her closets and a large 4-piece ensuite. Two additional generously sized bedrooms and a full bathroom complete this level. The finished basement has a separate entry door, a kitchen, an additional large room, a separate 3-piece bathroom, and a laundry room. Outside, a beautifully landscaped, flower-blooming front yard enhances the curb appeal, enjoy the fully fenced backyard oasis featuring a huge deck, perfect for summer relaxation. This home is located in one of Oakvilles best school districts, within walking distance to Glen Abbey Community Centre, shopping centre, major highways, and Oakville Trafalgar Hospital.
Home Overview
Last updated
6 days ago
Virtual tour
None
Basement information
Apartment
Building size
--
Status
In-Active
Property sub type
Att/Row/Townhouse
Maintenance fee
$N/A
Year built
--
Additional Details
MORTGAGE INFO
ESTIMATED PAYMENT
Location
Some information about this property - Pell Crescent

Book a Showing
Find your dream home ✨
I agree to receive marketing and customer service calls and text messages from homepapa. Consent is not a condition of purchase. Msg/data rates may apply. Msg frequency varies. Reply STOP to unsubscribe. Privacy Policy & Terms of Service.







