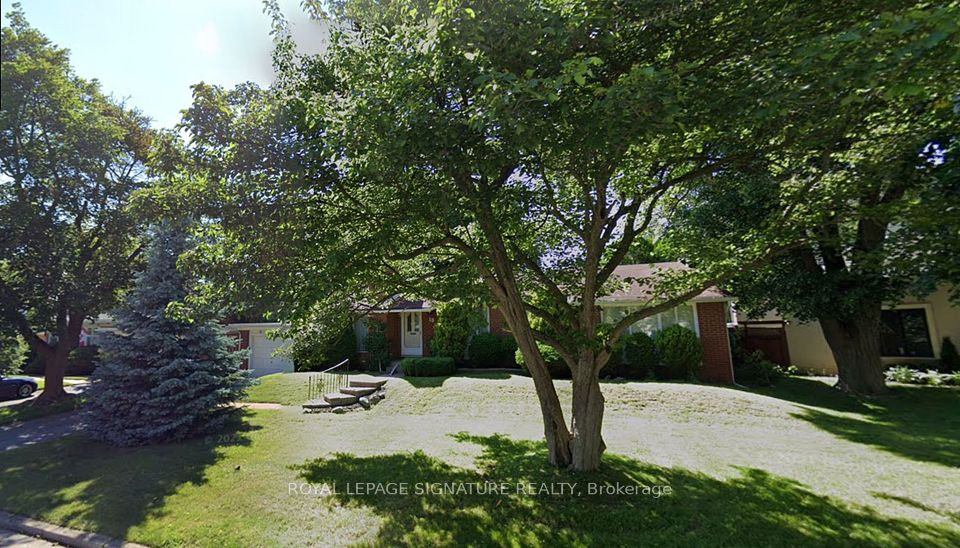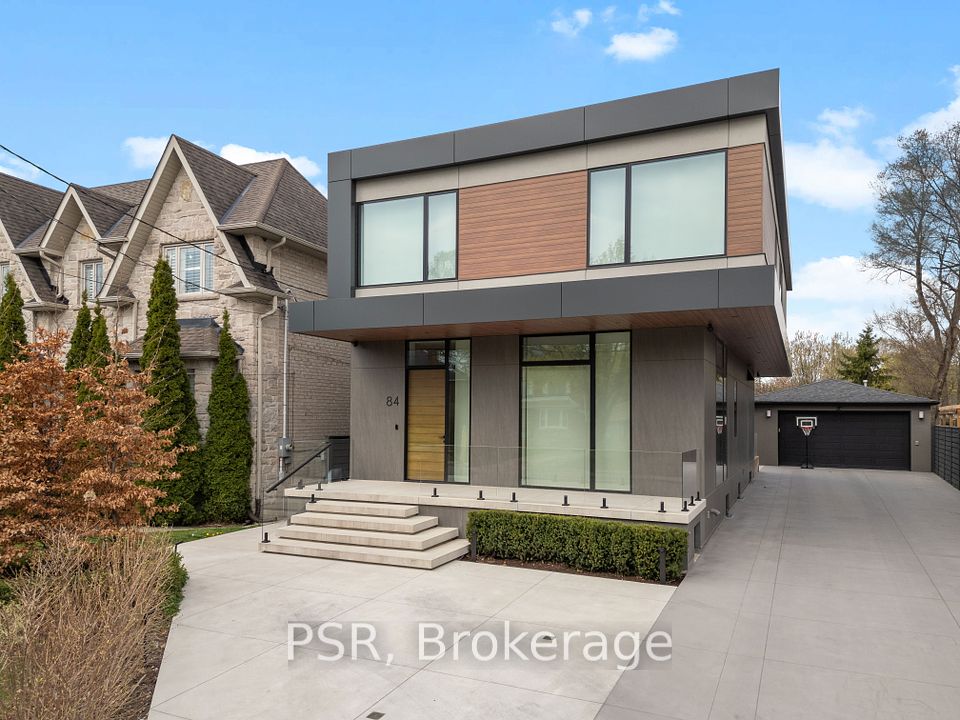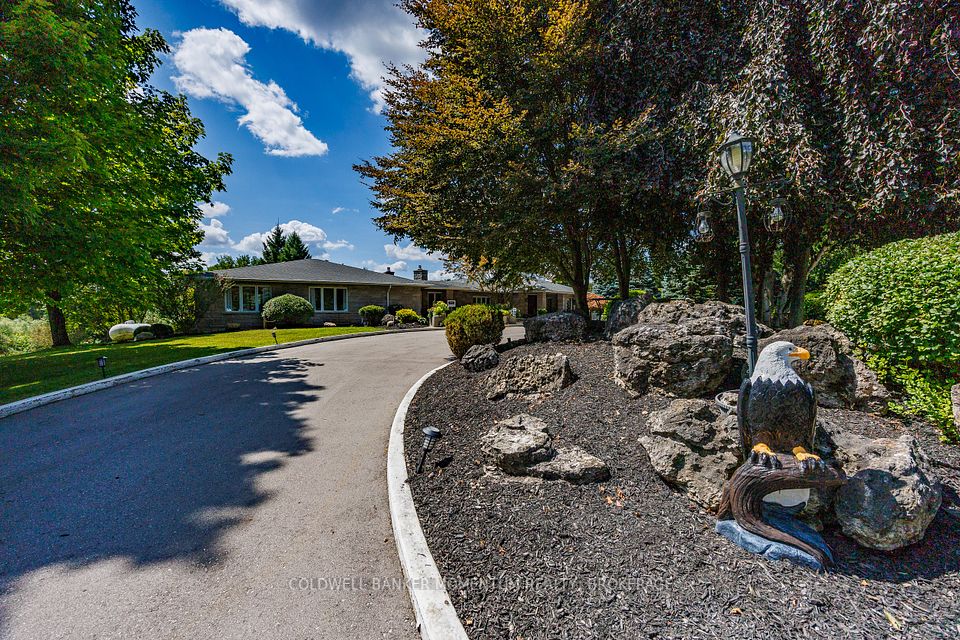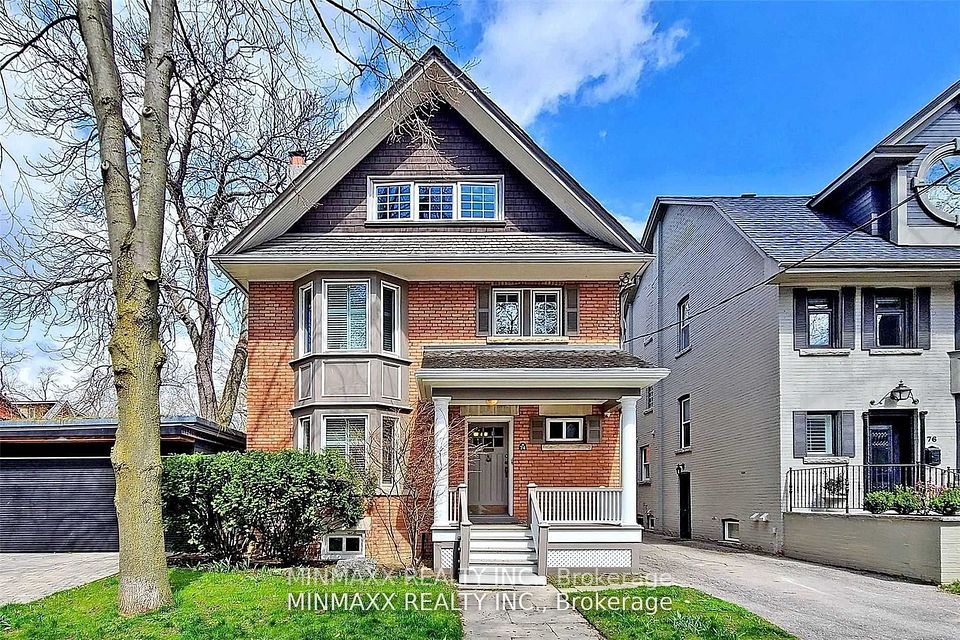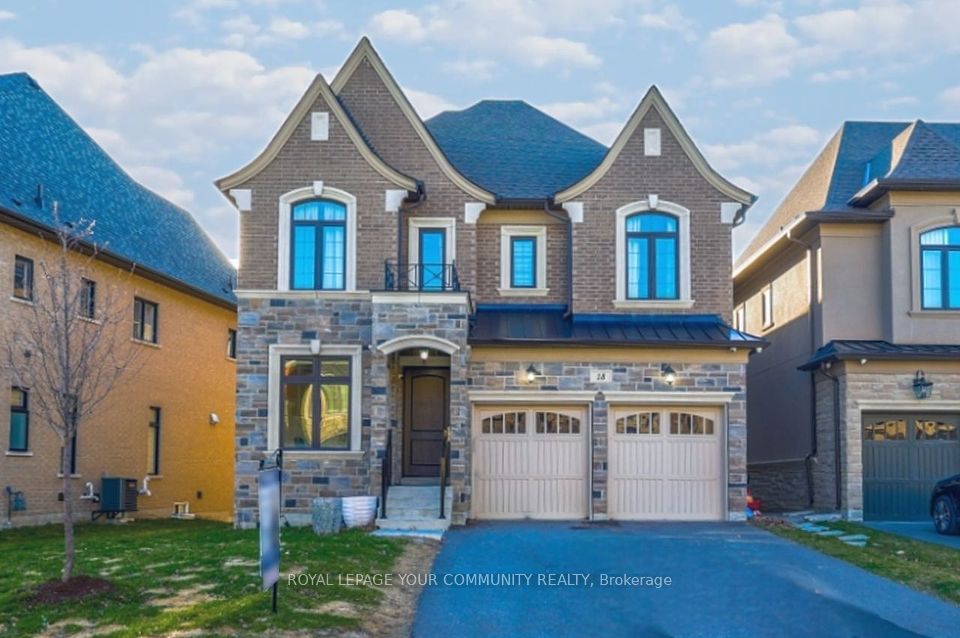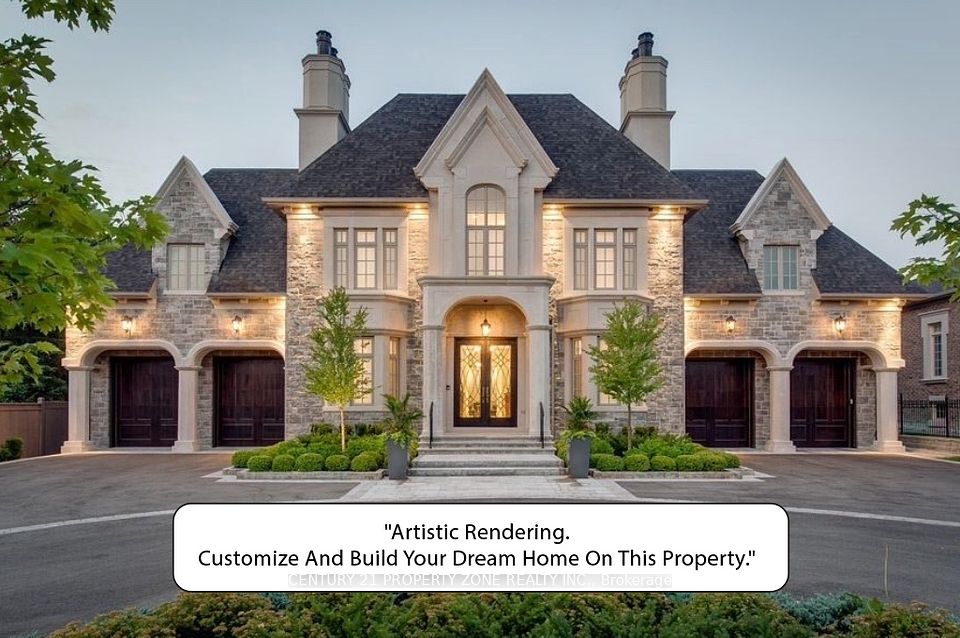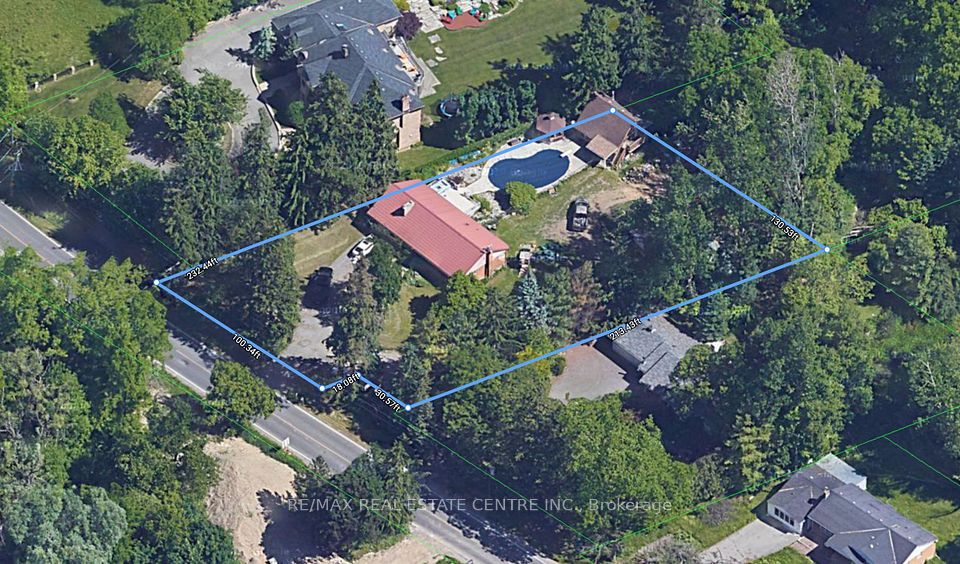$3,199,000
22 Bowman Avenue, Brampton, ON L6P 0X5
Virtual Tours
Price Comparison
Property Description
Property type
Detached
Lot size
2-4.99 acres
Style
2-Storey
Approx. Area
N/A
Room Information
| Room Type | Dimension (length x width) | Features | Level |
|---|---|---|---|
| Living Room | 4.68 x 4.8 m | Sunken Room, Hardwood Floor, Staircase | Ground |
| Dining Room | 5.1 x 3.78 m | Hardwood Floor, Window, French Doors | Ground |
| Kitchen | 4.32 x 3.33 m | B/I Appliances, Modern Kitchen, Irregular Room | Ground |
| Family Room | 5.4 x 4.2 m | Sunken Room, Open Concept, Hardwood Floor | Ground |
About 22 Bowman Avenue
Welcome To Your Dream Home In The Coveted Community Of Castlemore Estates! This Beautiful Custom-Built Home Is Situated On A Sprawling 2.26-Acre Ravine Lot, Offering The Ultimate In Privacy And Tranquility. Boasting Approximately 4200 Square Feet Above Grade, This Home Has Been Designed With Luxury And Comfort In Mind. The Open-To-Above Foyer Sets The Tone For The Grandeur That Awaits You, While The Chef's Kitchen With Its Oversized Island Is A Foodie's Paradise. The Large Breakfast Area Provides Ample Space For Casual Dining, And The Sunroom Is The Perfect Spot For Cozy Reading Or Enjoying A Cup Of Coffee. The Home's Many Features Include A Finished Walk-Out Basement That Is Perfect For Extended Families, With Plenty Of Room For A Home Gym. The Sauna Is A Relaxing Retreat, Offering The Perfect Way To Unwind After A Long Day. Step Outside To Your Deck And Enjoy The Breathtaking Views Of The Surrounding Natural Beauty. With Plenty Of Space For Outdoor Entertainment.
Home Overview
Last updated
17 hours ago
Virtual tour
None
Basement information
Finished
Building size
--
Status
In-Active
Property sub type
Detached
Maintenance fee
$N/A
Year built
--
Additional Details
MORTGAGE INFO
ESTIMATED PAYMENT
Location
Some information about this property - Bowman Avenue

Book a Showing
Find your dream home ✨
I agree to receive marketing and customer service calls and text messages from homepapa. Consent is not a condition of purchase. Msg/data rates may apply. Msg frequency varies. Reply STOP to unsubscribe. Privacy Policy & Terms of Service.







